300 BISCAYNE BOULEVARD WAY #3809W, Miami
$1,989,000 USD 2 2.5
Pictures
Map
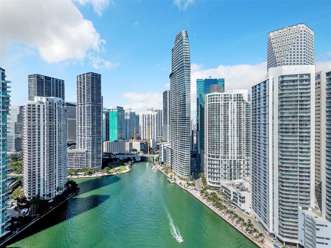

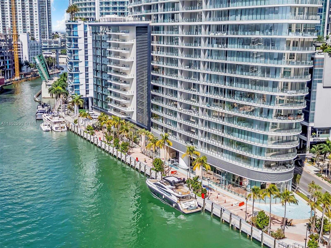
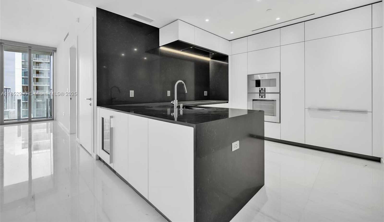
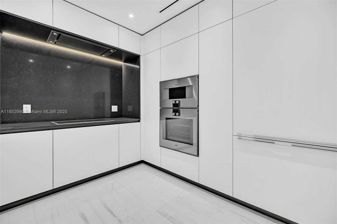
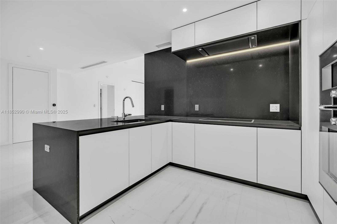
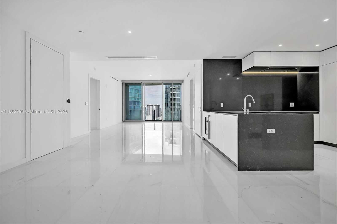
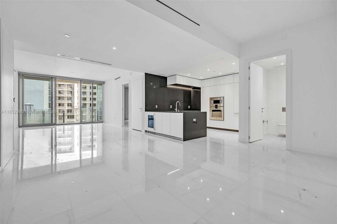
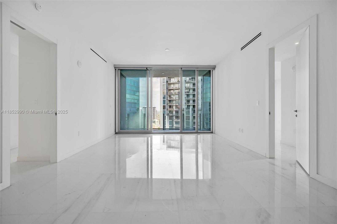
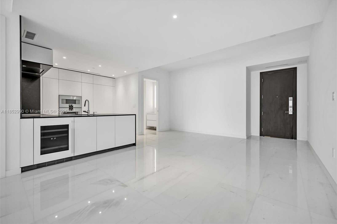
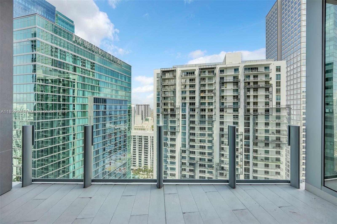
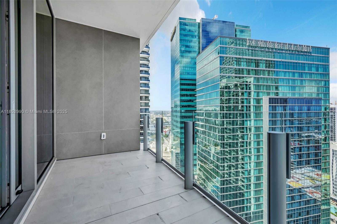
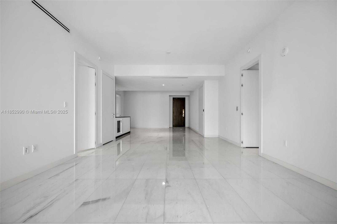
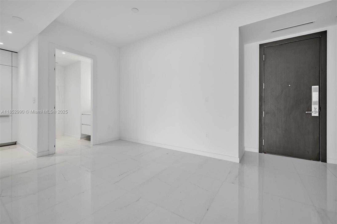
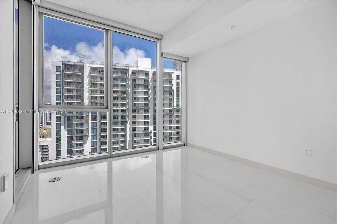
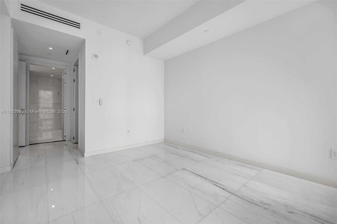
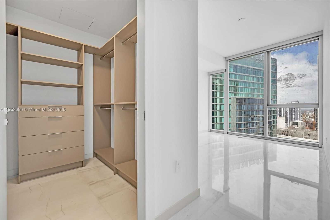
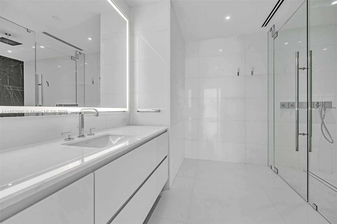
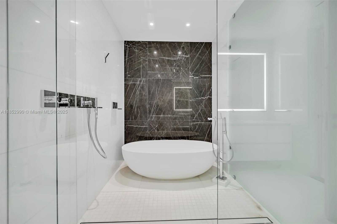
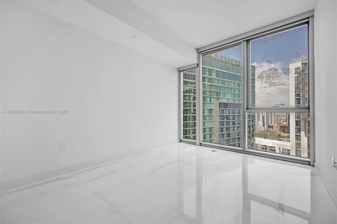
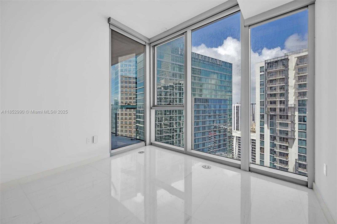
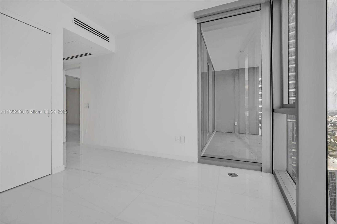
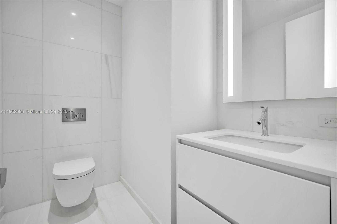
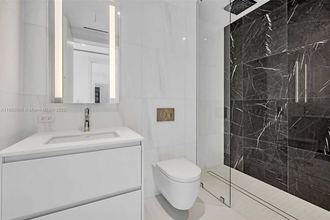
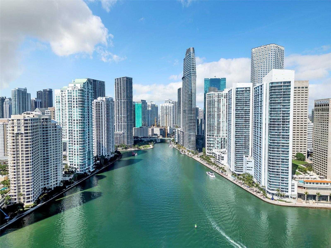
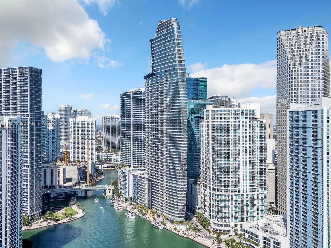
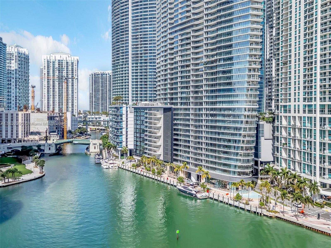
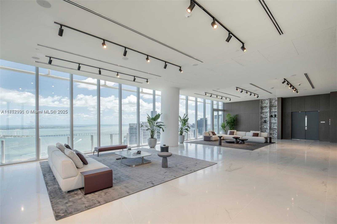
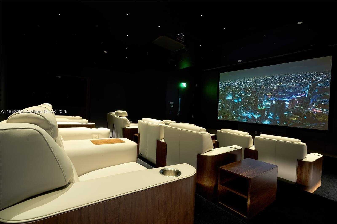
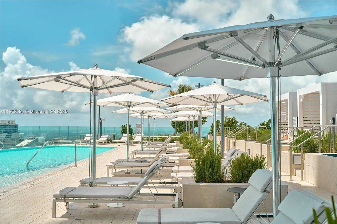
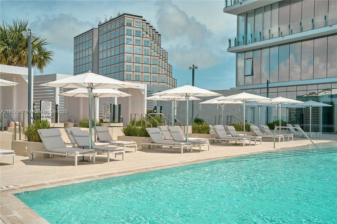
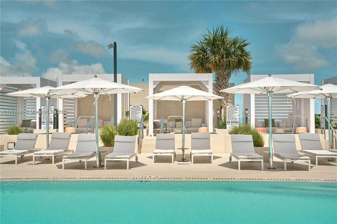
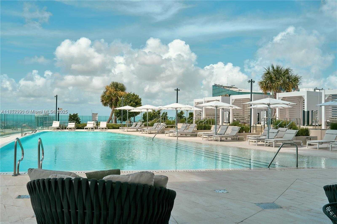
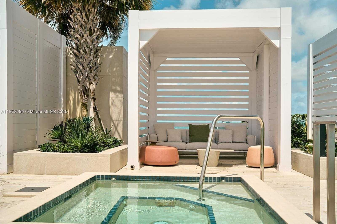
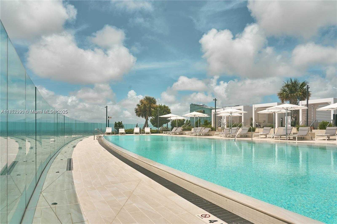
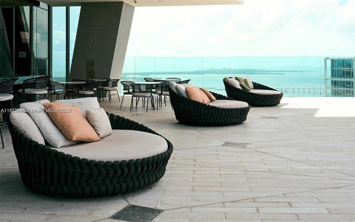
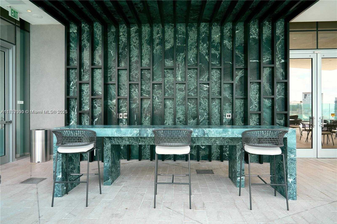
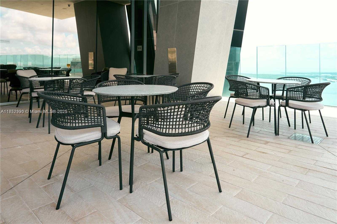
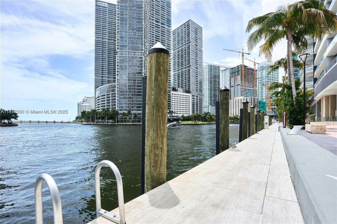
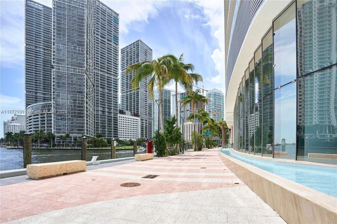
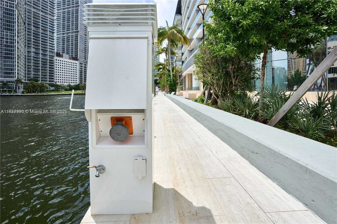
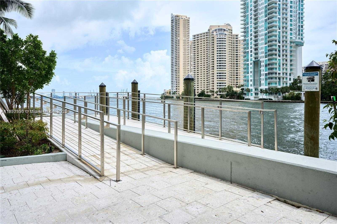
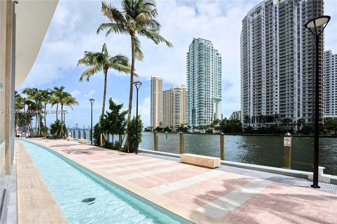
Contact us
Schedule Tour
| Address | 300 BISCAYNE BOULEVARD WAY #3809W, Miami |
| Building Name | ASTON MARTIN RESIDENCES |
| Type of Property | Condominium |
| Price | $1,989,000 |
| Property Status | Active |
| MLS Number | A11852990 |
| Bedrooms Number | 2 |
| Full Bathrooms Number | 2 |
| Half Bathrooms Number | 1 |
| Living Area | 1437 |
| Year Built | 2024 |
| Garage Spaces Number | 1 |
| Folio Number | 01-42-06-071-3800 |
| Days on Market | 2 |
Detailed Description: From the moment you walk into this building you experience the finest details and the luxurious lifestyle that you can only find in Miami. This never used residence Welcomes you to the next chapter of your life! Here you’ll find 42,275 sq. Ft. Of amenities divided into four floors starting on the 52nd floor. Sky amenities include art gallery, business center, conference room, kid’s playroom, teen center, game room, fitness center, spa, beauty salon, virtual golf, movie theatres, infinity pool, sky bar and lounge, and much more. Your new residence has high ceilings, premium marble flooring throughout, floor to ceiling windows which gives you lots of natural lighting, luxury kitchen, custom closets and electric shades. Easy to show, contact listing agent for the instructions.
Internet
Waterfront
Pets Allowed
Property added to favorites
Loan
Mortgage
Expert
Hide
Address Information
| State | Florida |
| City | Miami |
| County | Miami-Dade County |
| Zip Code | 33131 |
| Address | 300 BISCAYNE BOULEVARD WAY |
| Zip Code (4 Digits) | 3104 |
Financial Information
| Price | $1,989,000 |
| Price per Foot | $0 |
| Folio Number | 01-42-06-071-3800 |
| Maintenance Charge Month | $2,675 |
| Association Fee Paid | Monthly |
| Association Fee | $2,675 |
| Tax Year | 2025 |
| Possession Information | Funding |
Full Descriptions
| Detailed Description | From the moment you walk into this building you experience the finest details and the luxurious lifestyle that you can only find in Miami. This never used residence Welcomes you to the next chapter of your life! Here you’ll find 42,275 sq. Ft. Of amenities divided into four floors starting on the 52nd floor. Sky amenities include art gallery, business center, conference room, kid’s playroom, teen center, game room, fitness center, spa, beauty salon, virtual golf, movie theatres, infinity pool, sky bar and lounge, and much more. Your new residence has high ceilings, premium marble flooring throughout, floor to ceiling windows which gives you lots of natural lighting, luxury kitchen, custom closets and electric shades. Easy to show, contact listing agent for the instructions. |
| Property View | Other View, Skyline |
| Water Access | Dock Available, Unrestricted Salt Water Access, Dock Available, Electric Available, Over 101 Ft Boat, Pr |
| Waterfront Description | Canal Front, Intracoastal Front, Navigable Water, Ocean Access |
| Floor Description | Marble |
| Interior Features | Lobby, Built-in Features, Closet Cabinetry, Cooking Island, Fire Sprinklers, Split Bedroom, Volume Ceiling |
| Exterior Features | East Of Us1 |
| Furnished Information | Unfurnished |
| Equipment Appliances | Dishwasher, Disposal, Dryer, Microwave, Other Equipment / Appliances, Electric Range, Refrigerator, Self Cleaning Oven, Wall Oven, Washer |
| Amenities | Bar, Billiard Room, Boat Dock, Business Center, Child Play Area, Elevator (s), Exercise Room, Heated Pool, Hobby Room, Marina, Putting Gr |
| Cooling Description | Central Air, Electric |
| Heating Description | Central, Electric |
| Parking Description | 1 Space, Covered |
| Pet Restrictions | Dogs OK |
Property parameters
| Bedrooms Number | 2 |
| Full Baths Number | 2 |
| Half Baths Number | 1 |
| Living Area | 1437 |
| Year Built | 2024 |
| Type of Property | Condominium |
| Building Name | ASTON MARTIN RESIDENCES |
| Development Name | ASTON MARTIN RESIDENCES,ASTON MARTIN RESIDEN |
| Construction Type | Concrete Block Construction,Brick |
| Garage Spaces Number | 1 |
| Listed with | Canvas Real Estate |