2534 MONTCLAIRE CT, Weston
$16,500 USD 5 5.5
Pictures
Map
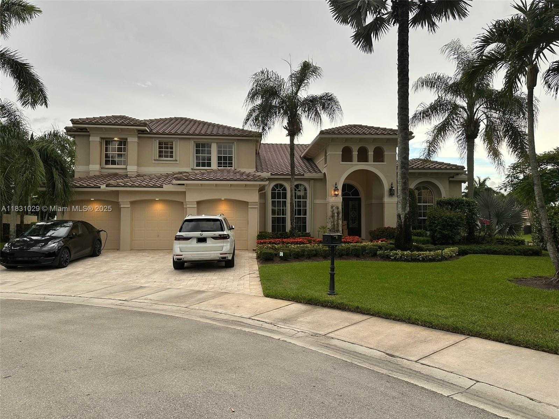

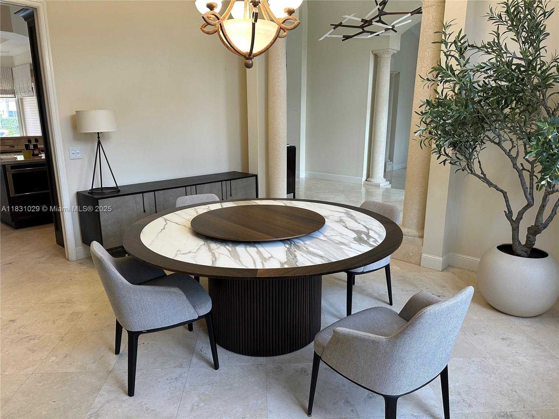
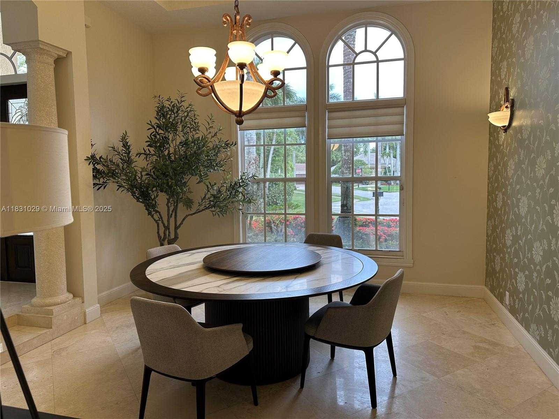
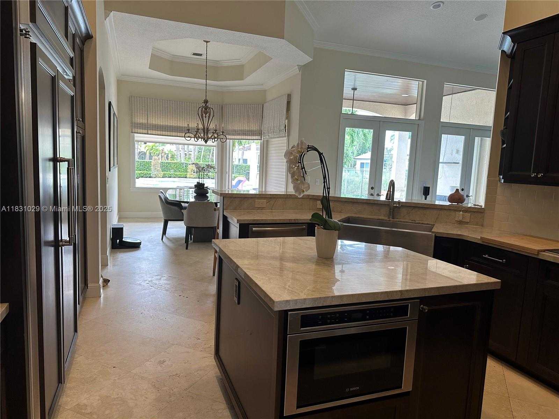
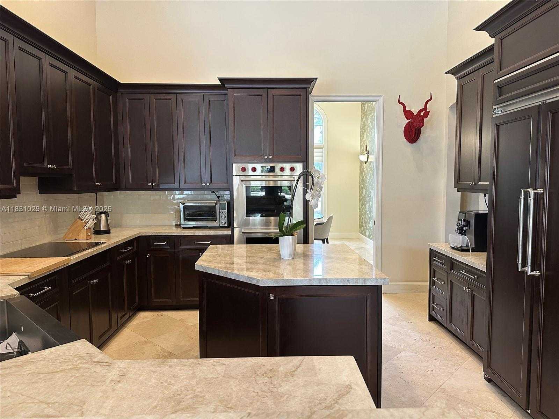
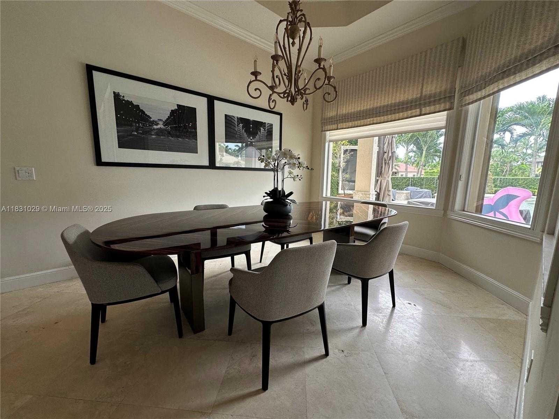
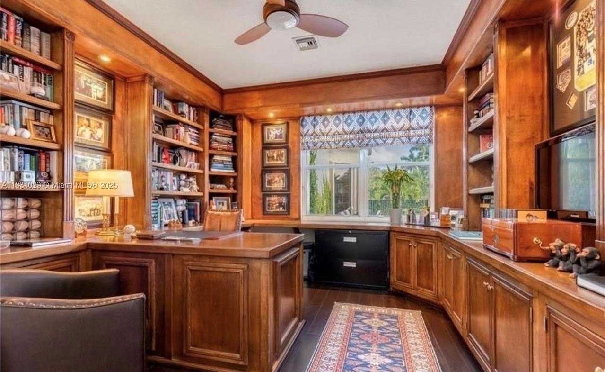
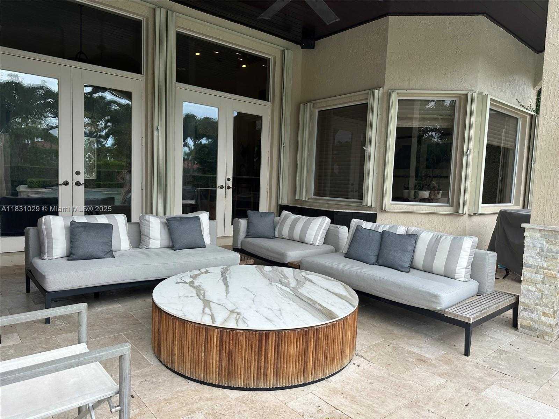
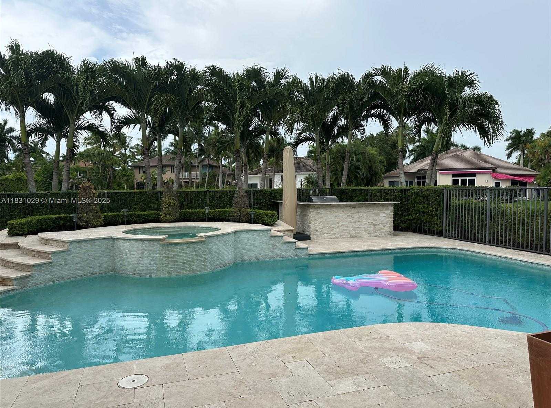
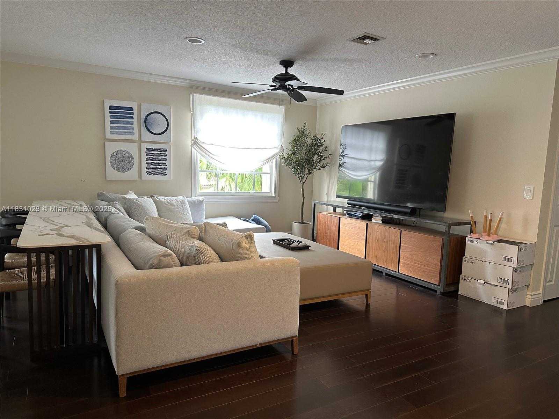
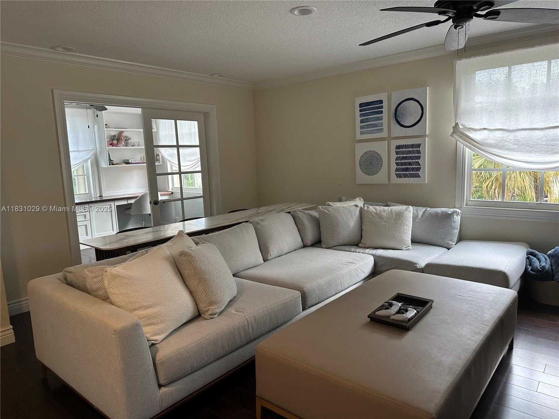
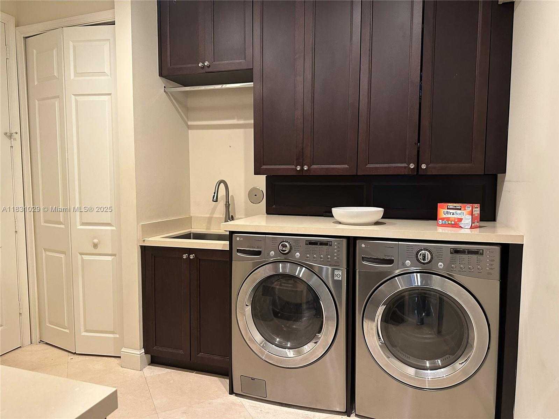
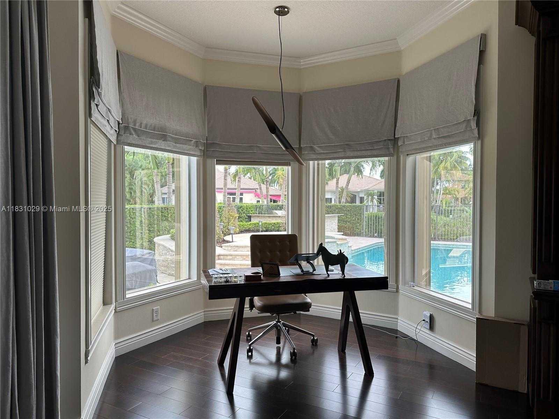
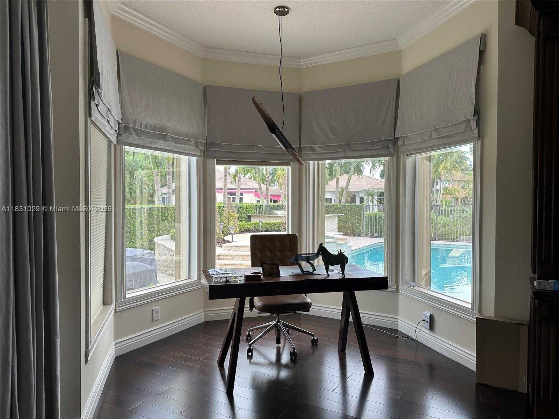
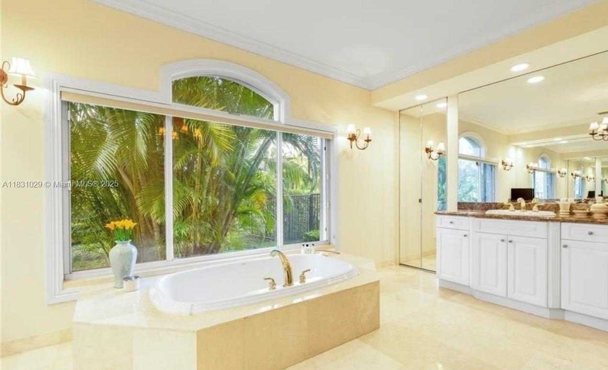
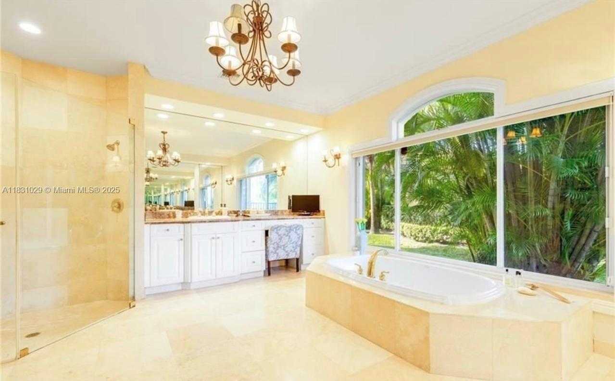
Contact us
Schedule Tour
| Address | 2534 MONTCLAIRE CT, Weston |
| Building Name | SECTOR 7 – |
| Type of Property | Single Family Residence |
| Property Style | Single Family-Annual, House |
| Price | $16,500 |
| Property Status | Active |
| MLS Number | A11831029 |
| Bedrooms Number | 5 |
| Full Bathrooms Number | 5 |
| Half Bathrooms Number | 1 |
| Living Area | 4934 |
| Lot Size | 16883 |
| Year Built | 1999 |
| Garage Spaces Number | 3 |
| Rent Period | Annually |
| Folio Number | 503913080390 |
| Zoning Information | RE |
| Days on Market | 0 |
Detailed Description: Spacious and elegant home on 16,883 sq.ft a cul-de-sac lot with wide waterfront views. Features include marble and wood floors, quartzite kitchen with Wolf and Bosch appliances, resort-style heated pool with summer kitchen, firepit, and lush landscaping. Downstairs master suite plus private guest room, upstairs 3 en-suite bedrooms and den. Located in Broward’s premier golf
Internet
Waterfront
Pets Allowed
Property added to favorites
Loan
Mortgage
Expert
Hide
Address Information
| State | Florida |
| City | Weston |
| County | Broward County |
| Zip Code | 33327 |
| Address | 2534 MONTCLAIRE CT |
| Section | 13 |
| Zip Code (4 Digits) | 1430 |
Financial Information
| Price | $16,500 |
| Price per Foot | $0 |
| Folio Number | 503913080390 |
| Rent Period | Annually |
Full Descriptions
| Detailed Description | Spacious and elegant home on 16,883 sq.ft a cul-de-sac lot with wide waterfront views. Features include marble and wood floors, quartzite kitchen with Wolf and Bosch appliances, resort-style heated pool with summer kitchen, firepit, and lush landscaping. Downstairs master suite plus private guest room, upstairs 3 en-suite bedrooms and den. Located in Broward’s premier golf |
| How to Reach | Royal Palm to Weston Hills Country Club back gate. Once through gate, third left at the entrance to Montclaire. At stop go right to the first left on Montclaire Court. |
| Property View | Lake |
| Water Access | None |
| Waterfront Description | Lake |
| Roof Description | Curved / S-Tile Roof |
| Floor Description | Marble, Wood |
| Interior Features | First Floor Entry, Built-in Features, Closet Cabinetry, Exclusions, Entrance Foyer, Split Bedroom, 3 Bedro |
| Exterior Features | Built-In Grill, Lighting |
| Furnished Information | Unfurnished |
| Equipment Appliances | Dishwasher, Dryer, Electric Water Heater, Microwave, Refrigerator, Washer |
| Pool Description | In Ground, Heated |
| Cooling Description | Electric |
| Heating Description | Electric |
| Water Description | Municipal Water |
| Sewer Description | Sewer |
| Parking Description | Additional Spaces Available, Electric Vehicle Charging Station (s), No Rv / Boats, No Trucks / Trailers |
| Pet Restrictions | No |
Property parameters
| Bedrooms Number | 5 |
| Full Baths Number | 5 |
| Half Baths Number | 1 |
| Balcony Includes | 1 |
| Living Area | 4934 |
| Lot Size | 16883 |
| Zoning Information | RE |
| Year Built | 1999 |
| Type of Property | Single Family Residence |
| Style | Single Family-Annual, House |
| Building Name | SECTOR 7 – |
| Development Name | SECTOR 7 -,Weston Hills |
| Construction Type | Concrete Block Construction |
| Garage Spaces Number | 3 |
| Listed with | G & C Global Realty LLC |