7202 SOUTH WEST 123RD PL, Miami
$2,999,999 USD 4 4
Pictures
Map
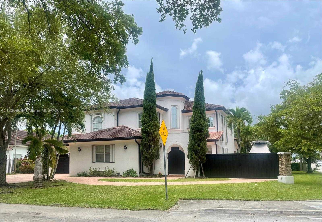

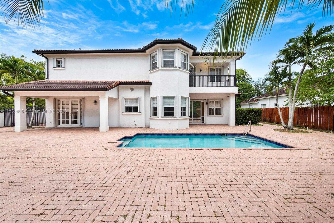
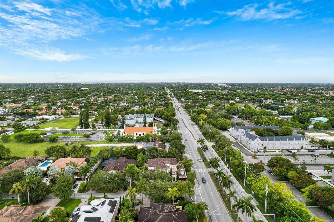
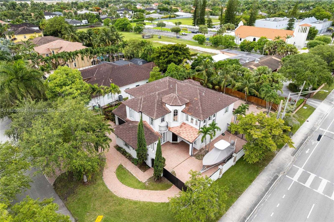
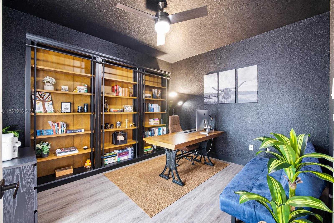
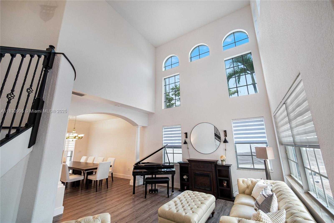
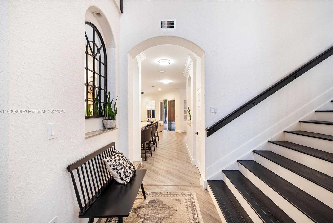
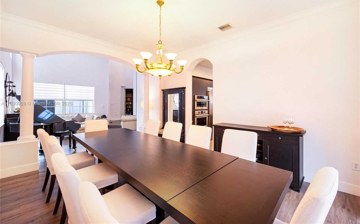
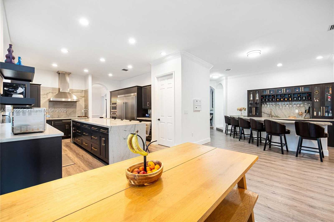
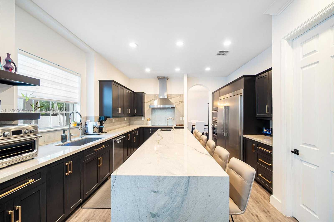
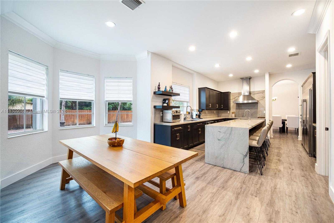
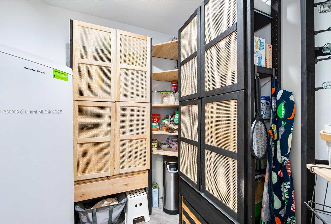
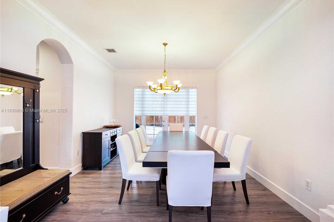
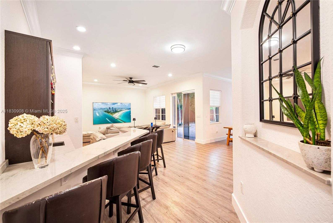
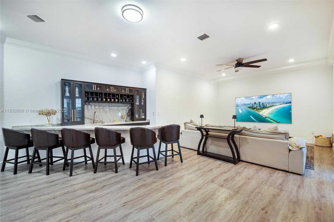
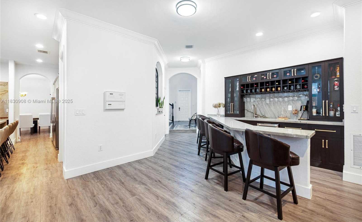
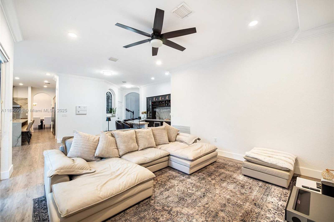
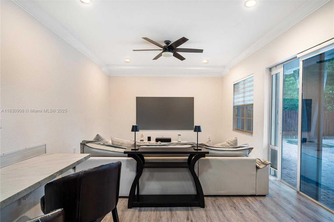
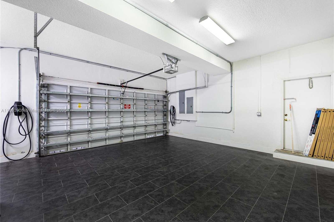
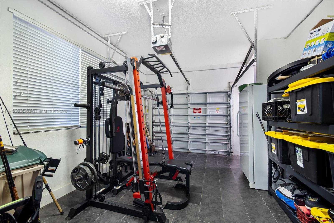
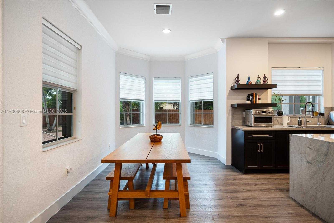
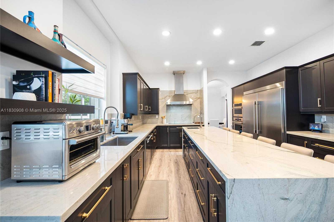
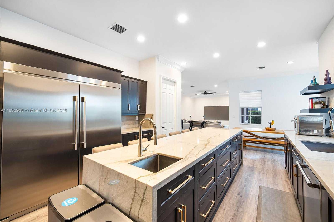
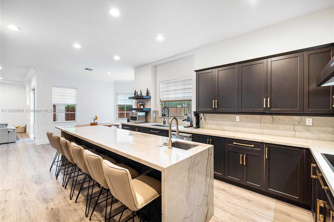
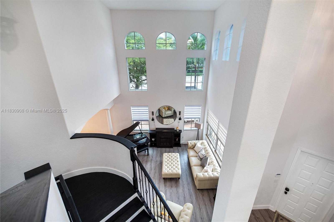
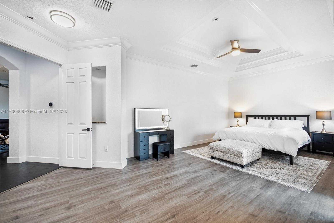
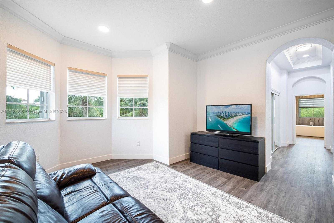
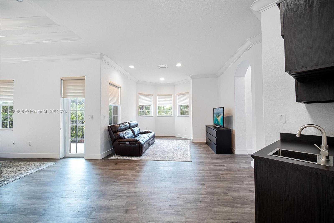
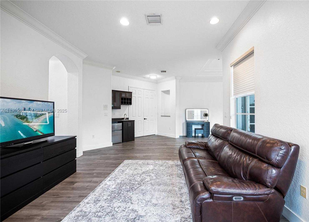
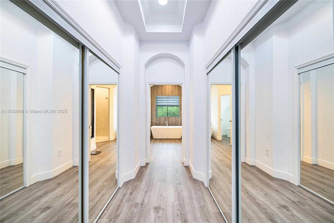
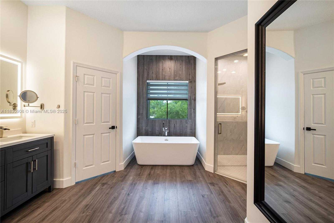
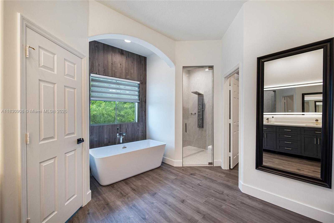
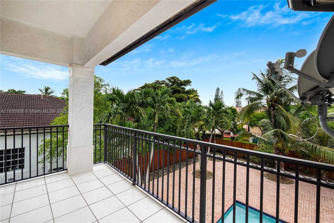
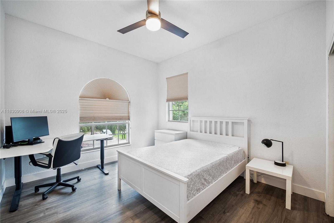
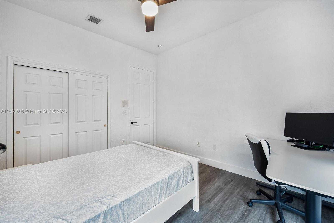
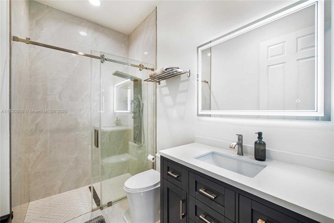
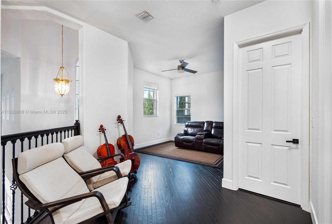
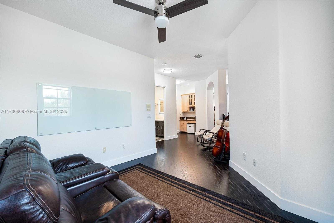
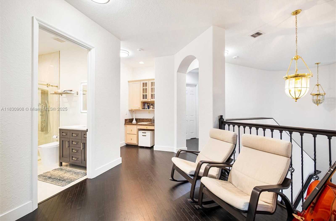
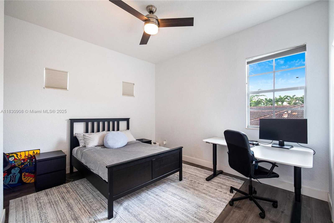
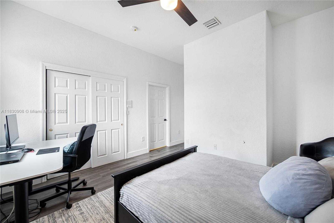
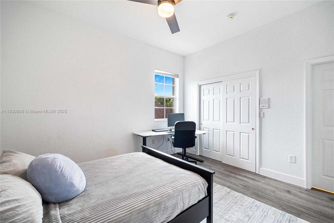
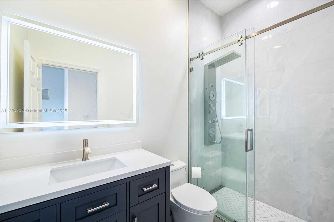
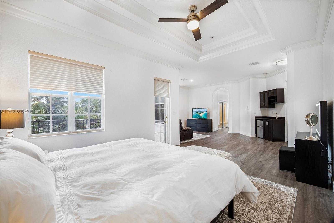
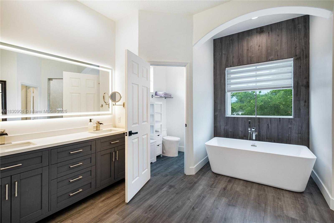
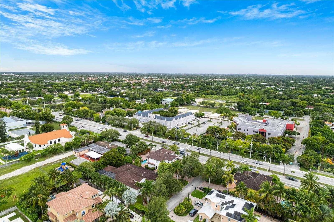
Contact us
Schedule Tour
| Address | 7202 SOUTH WEST 123RD PL, Miami |
| Building Name | BRECKENRIDGE ESTATES |
| Type of Property | Single Family Residence |
| Property Style | Pool Only |
| Price | $2,999,999 |
| Property Status | Active |
| MLS Number | A11830908 |
| Bedrooms Number | 4 |
| Full Bathrooms Number | 4 |
| Living Area | 4293 |
| Lot Size | 14091 |
| Year Built | 2002 |
| Garage Spaces Number | 3 |
| Folio Number | 30-49-36-024-0010 |
| Zoning Information | 2100 |
| Days on Market | 0 |
Detailed Description: RARE OPPORTUNITY in Breckenridge Estates! Spacious Corner Lot Residence. Cathedral ceilings greet you as you enter this magnificent 5,378 sq.ft, 2 story residence. Highlights include 4 spacious bedrooms, loft and 4 full bathrooms. A luxurious primary suite with sitting area, dual walk-in closets, spa like en-suite bath and a private balcony overlooking the pristine pool. The flexible layout features a first floor bedroom currently used as an office with independent entrance. The open concept modern kitchen has a large island with seating for six, ideal for everyday dining and entertaining. A 3 car garage includes an electric vehicle charging station. Home is set on a gated 14,000 + sf lot with a private pool and space for a boat or RV. Directly across from Archimedean Charter School (PreK-12).
Internet
Pets Allowed
Property added to favorites
Loan
Mortgage
Expert
Hide
Address Information
| State | Florida |
| City | Miami |
| County | Miami-Dade County |
| Zip Code | 33183 |
| Address | 7202 SOUTH WEST 123RD PL |
| Section | 36 |
| Zip Code (4 Digits) | 3548 |
Financial Information
| Price | $2,999,999 |
| Price per Foot | $0 |
| Folio Number | 30-49-36-024-0010 |
| Tax Amount | $13,900 |
| Tax Year | 2024 |
Full Descriptions
| Detailed Description | RARE OPPORTUNITY in Breckenridge Estates! Spacious Corner Lot Residence. Cathedral ceilings greet you as you enter this magnificent 5,378 sq.ft, 2 story residence. Highlights include 4 spacious bedrooms, loft and 4 full bathrooms. A luxurious primary suite with sitting area, dual walk-in closets, spa like en-suite bath and a private balcony overlooking the pristine pool. The flexible layout features a first floor bedroom currently used as an office with independent entrance. The open concept modern kitchen has a large island with seating for six, ideal for everyday dining and entertaining. A 3 car garage includes an electric vehicle charging station. Home is set on a gated 14,000 + sf lot with a private pool and space for a boat or RV. Directly across from Archimedean Charter School (PreK-12). |
| Property View | Other |
| Design Description | Detached, Two Story |
| Roof Description | Barrel Roof |
| Floor Description | Tile |
| Interior Features | First Floor Entry, Built-in Features, Closet Cabinetry, Other, Pantry, Volume Ceilings, Walk-In Closet (s), |
| Exterior Features | Lighting, Open Balcony |
| Furnished Information | Unfurnished |
| Equipment Appliances | Dishwasher, Disposal, Dryer, Microwave, Electric Range, Refrigerator, Washer |
| Pool Description | In Ground |
| Cooling Description | Ceiling Fan (s), Central Air |
| Heating Description | Central |
| Water Description | Municipal Water |
| Sewer Description | Public Sewer |
| Parking Description | Driveway, Electric Vehicle Charging Station (s), Guest, Rv / Boat Parking |
| Pet Restrictions | Yes |
Property parameters
| Bedrooms Number | 4 |
| Full Baths Number | 4 |
| Living Area | 4293 |
| Lot Size | 14091 |
| Zoning Information | 2100 |
| Year Built | 2002 |
| Type of Property | Single Family Residence |
| Style | Pool Only |
| Building Name | BRECKENRIDGE ESTATES |
| Development Name | BRECKENRIDGE ESTATES |
| Construction Type | Concrete Block Construction |
| Street Direction | South West |
| Garage Spaces Number | 3 |
| Listed with | Hitchcock Realty, LLC |