5201 ORDUNA DR #14, Coral Gables
$4,000 USD 2 2
Pictures
Map
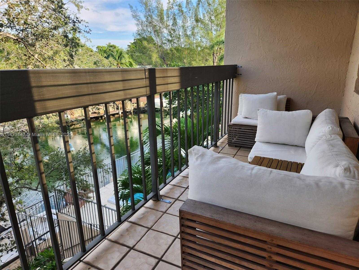

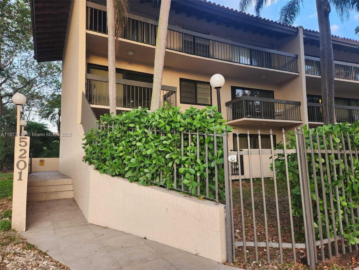
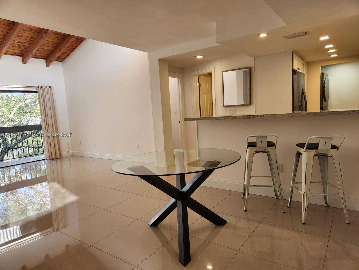
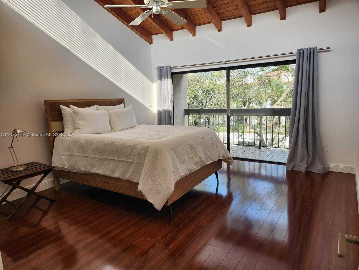
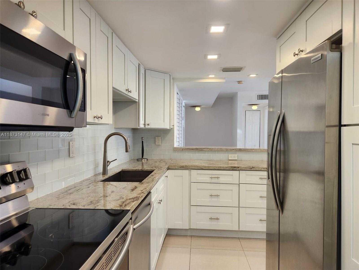
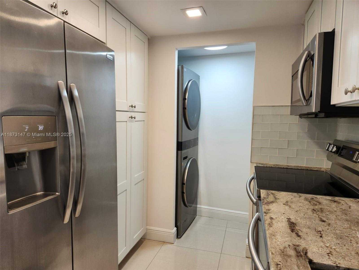
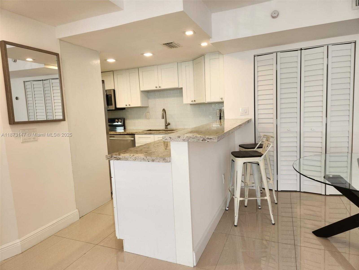
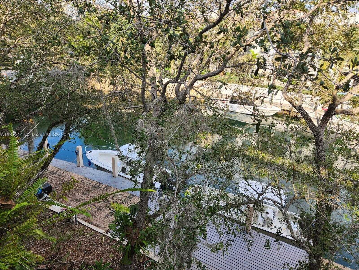
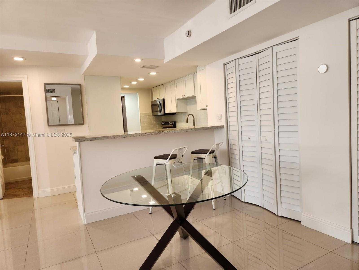
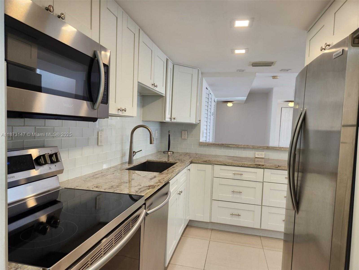
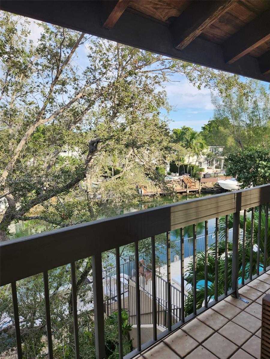
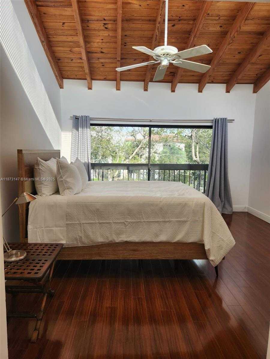
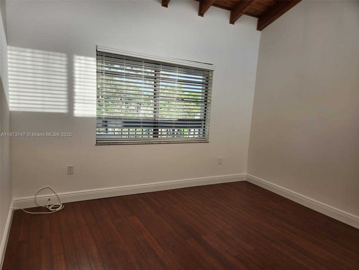
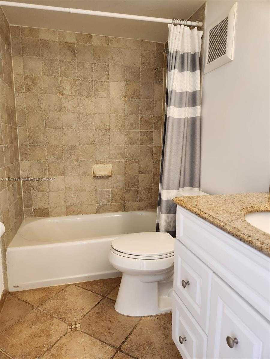
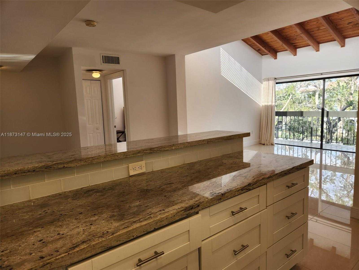
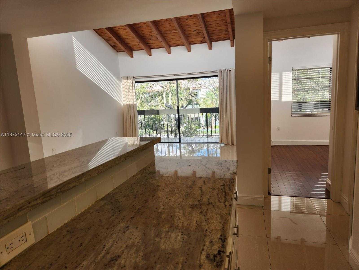
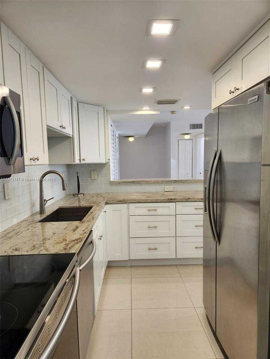
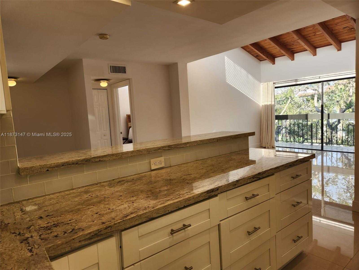
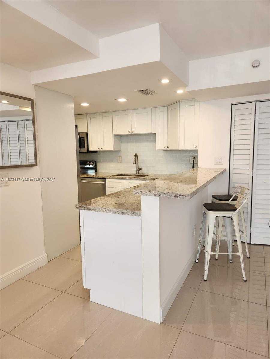
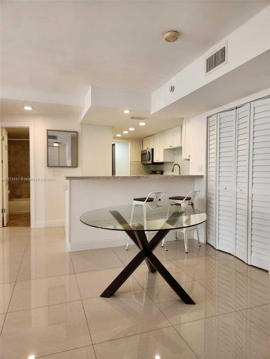
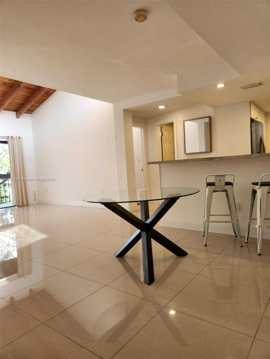
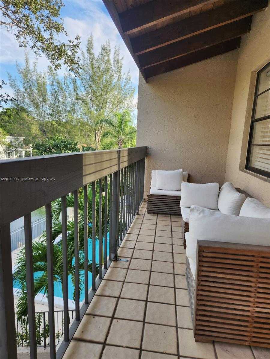
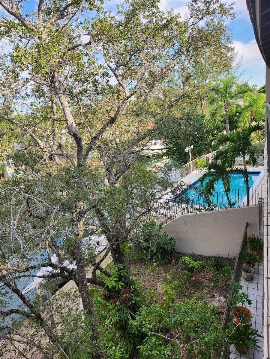
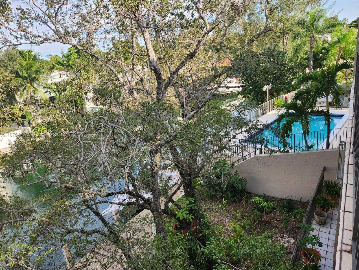
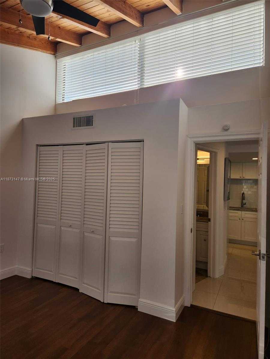
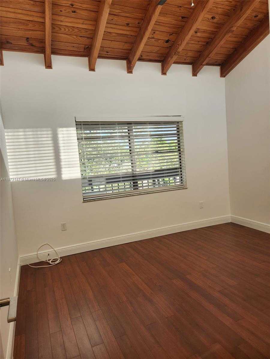
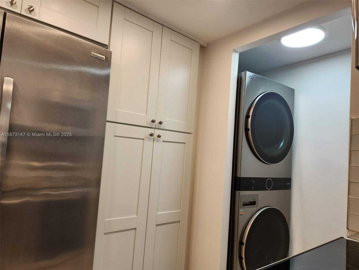
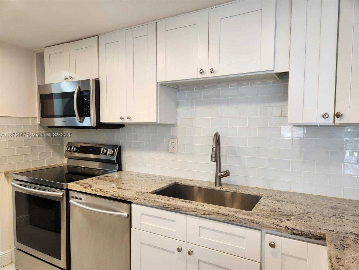
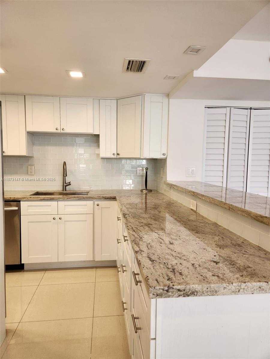
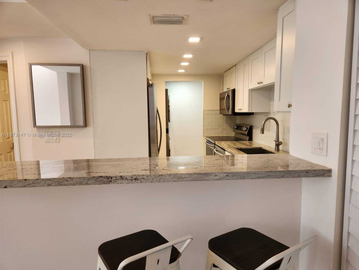
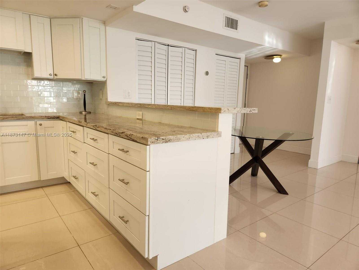
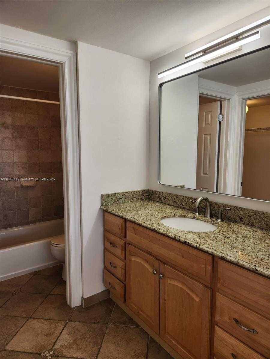
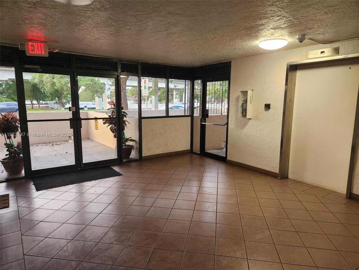
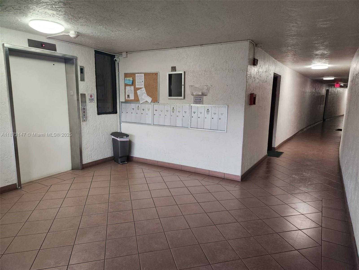
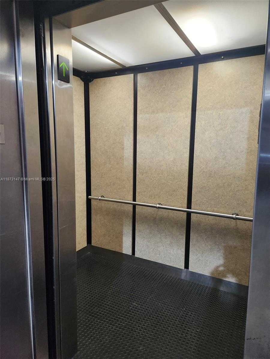
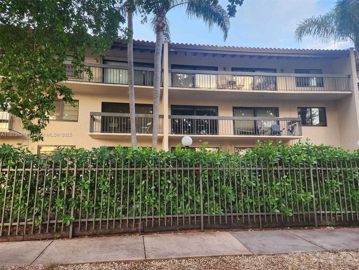
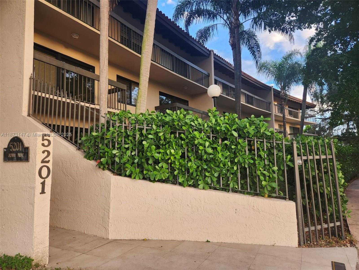
Contact us
Schedule Tour
| Address | 5201 ORDUNA DR #14, Coral Gables |
| Building Name | FUTURA SANSOVINO CONDO |
| Type of Property | Condominium |
| Property Style | Condo / Co-Op / Annual, Condo |
| Price | $4,000 |
| Property Status | Active |
| MLS Number | A11873147 |
| Bedrooms Number | 2 |
| Full Bathrooms Number | 2 |
| Living Area | 1019 |
| Year Built | 1980 |
| Garage Spaces Number | 2 |
| Rent Period | Monthly |
| Folio Number | 03-41-19-009-0050 |
| Zoning Information | 5000 |
| Days on Market | 78 |
Detailed Description: Hidden gem on the Coral Gables waterway! Enjoy lush landscaping and amazing canal views from your private balcony, lots of natural light and vaulted ceilings. This remodeled unit with s / s appliances, newer A / C, quartz counter tops, newer in-unit washer / dryer, is located east of US1 and has picturesque waterside pool and meeting room. Easy access to US1, University of Miami and Metrorail. Students on a case-by-case basis.
Internet
Waterfront
Pets Allowed
Property added to favorites
Loan
Mortgage
Expert
Hide
Address Information
| State | Florida |
| City | Coral Gables |
| County | Miami-Dade County |
| Zip Code | 33146 |
| Address | 5201 ORDUNA DR |
| Section | 19 |
| Zip Code (4 Digits) | 2676 |
Financial Information
| Price | $4,000 |
| Price per Foot | $0 |
| Folio Number | 03-41-19-009-0050 |
| Rent Period | Monthly |
Full Descriptions
| Detailed Description | Hidden gem on the Coral Gables waterway! Enjoy lush landscaping and amazing canal views from your private balcony, lots of natural light and vaulted ceilings. This remodeled unit with s / s appliances, newer A / C, quartz counter tops, newer in-unit washer / dryer, is located east of US1 and has picturesque waterside pool and meeting room. Easy access to US1, University of Miami and Metrorail. Students on a case-by-case basis. |
| Property View | Canal, Pool, Water |
| Water Access | Other |
| Waterfront Description | Canal Front, Canal Width 1-80 Feet |
| Design Description | Other |
| Floor Description | Ceramic Floor, Wood |
| Interior Features | First Floor Entry, Split Bedroom, Vaulted Ceiling (s) |
| Exterior Features | Open Balcony |
| Furnished Information | Unfurnished |
| Equipment Appliances | Dishwasher, Dryer, Electric Water Heater, Microwave, Electric Range, Refrigerator |
| Pool Description | In Ground |
| Amenities | Elevator (s) |
| Cooling Description | Central Air, Electric, Paddle Fans |
| Heating Description | Central, Electric |
| Water Description | Municipal Water |
| Sewer Description | Sewer |
| Parking Description | 2 Spaces, Assigned, Parking Garage, Limited #Of Vehicle |
| Pet Restrictions | No |
Property parameters
| Bedrooms Number | 2 |
| Full Baths Number | 2 |
| Balcony Includes | 1 |
| Living Area | 1019 |
| Zoning Information | 5000 |
| Year Built | 1980 |
| Type of Property | Condominium |
| Style | Condo / Co-Op / Annual, Condo |
| Building Name | FUTURA SANSOVINO CONDO |
| Development Name | FUTURA SANSOVINO CONDO |
| Construction Type | CBS Construction |
| Stories Number | 4 |
| Garage Spaces Number | 2 |
| Listed with | Shelton and Stewart REALTORS |