9055 SOUTH WEST 73RD CT #2503, Miami
$3,750 USD 2 2
Pictures
Map
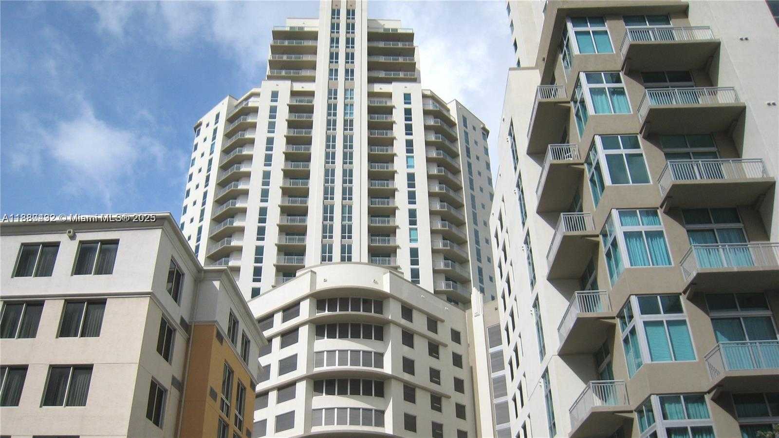

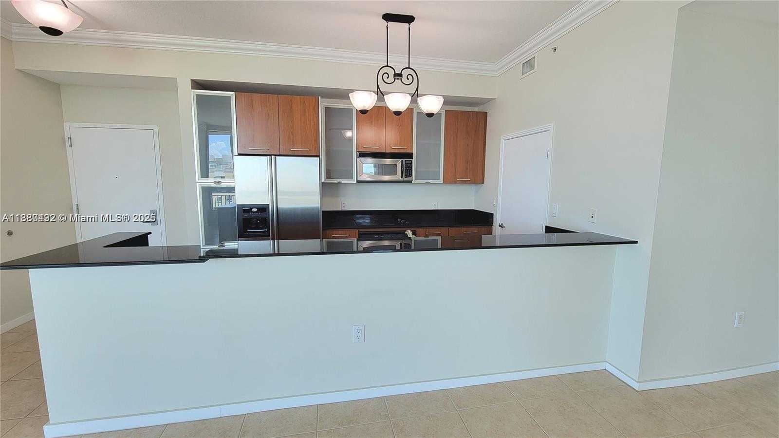
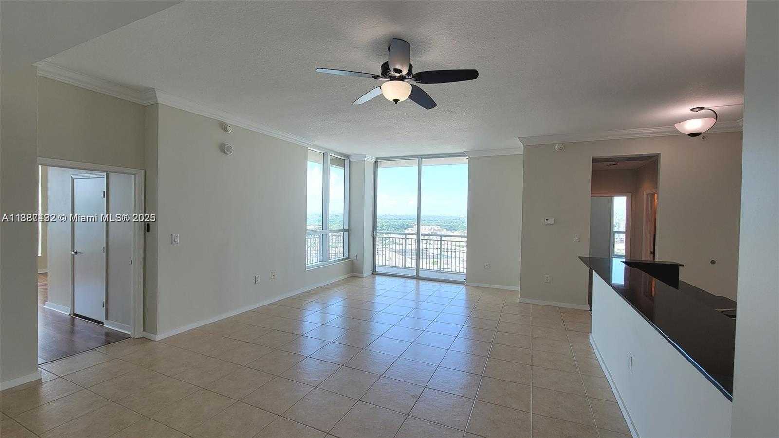
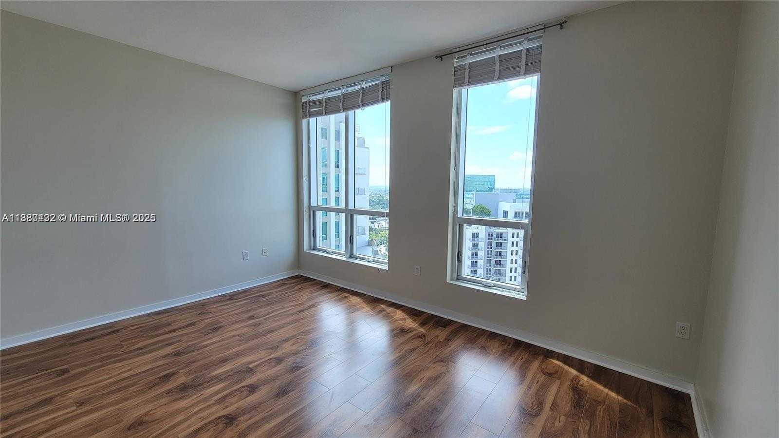
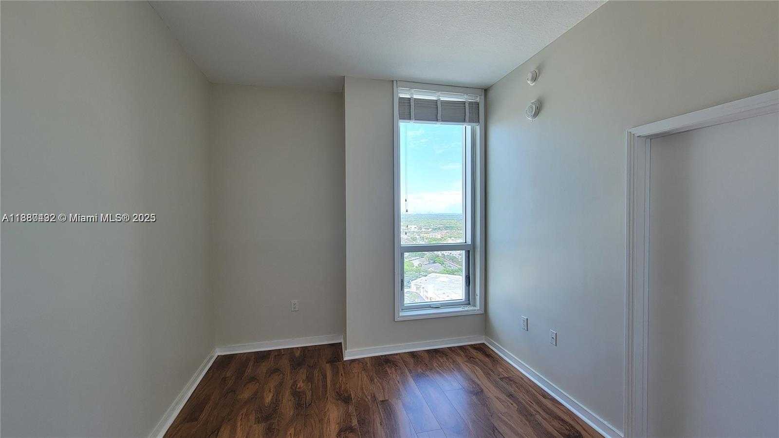
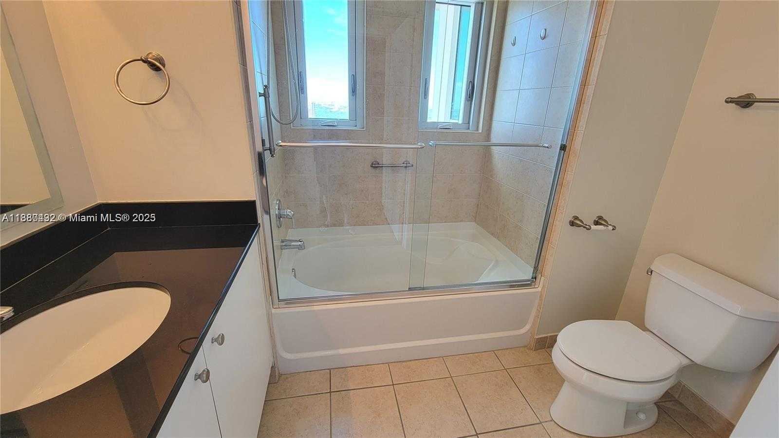
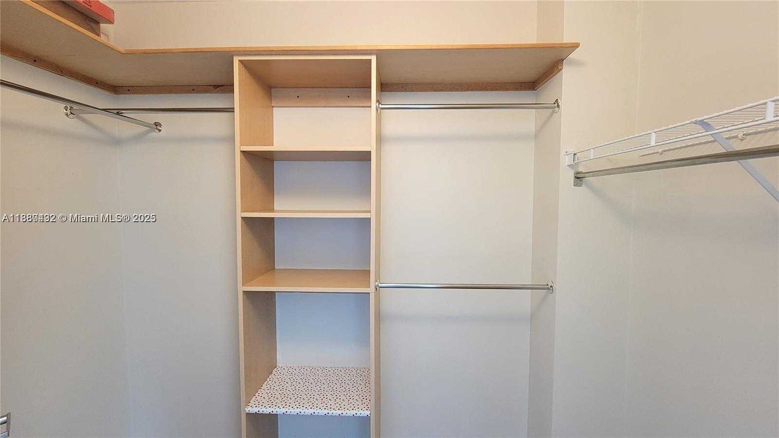
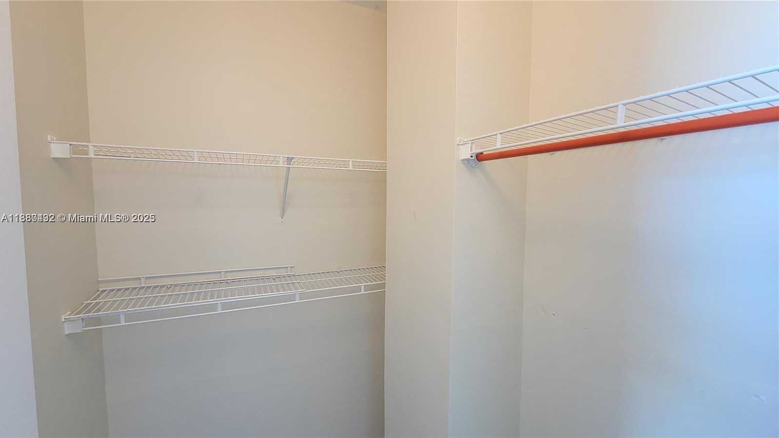
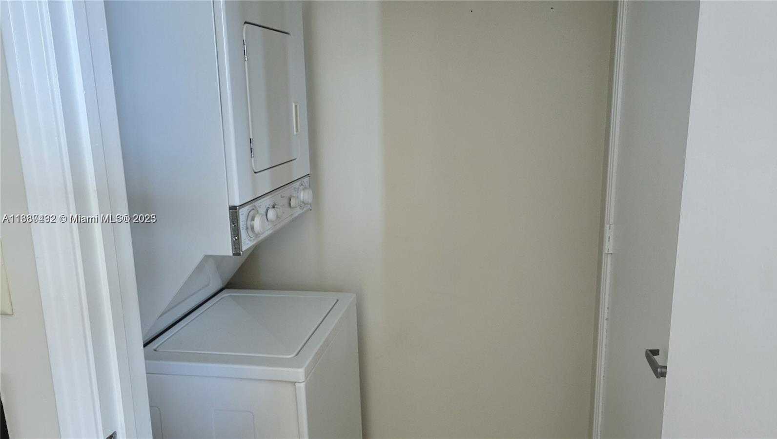
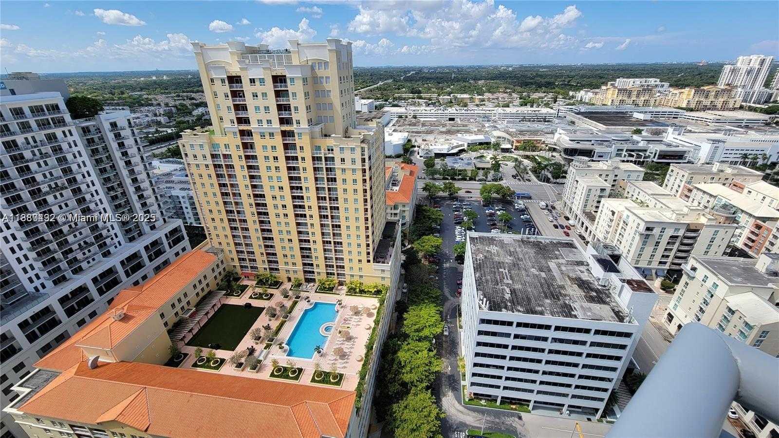
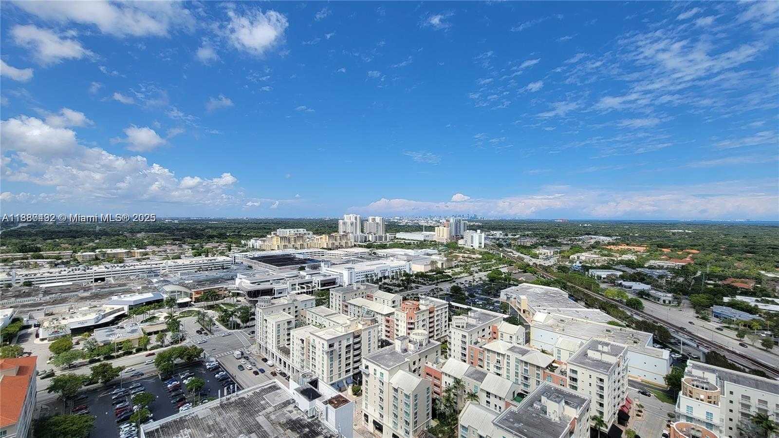
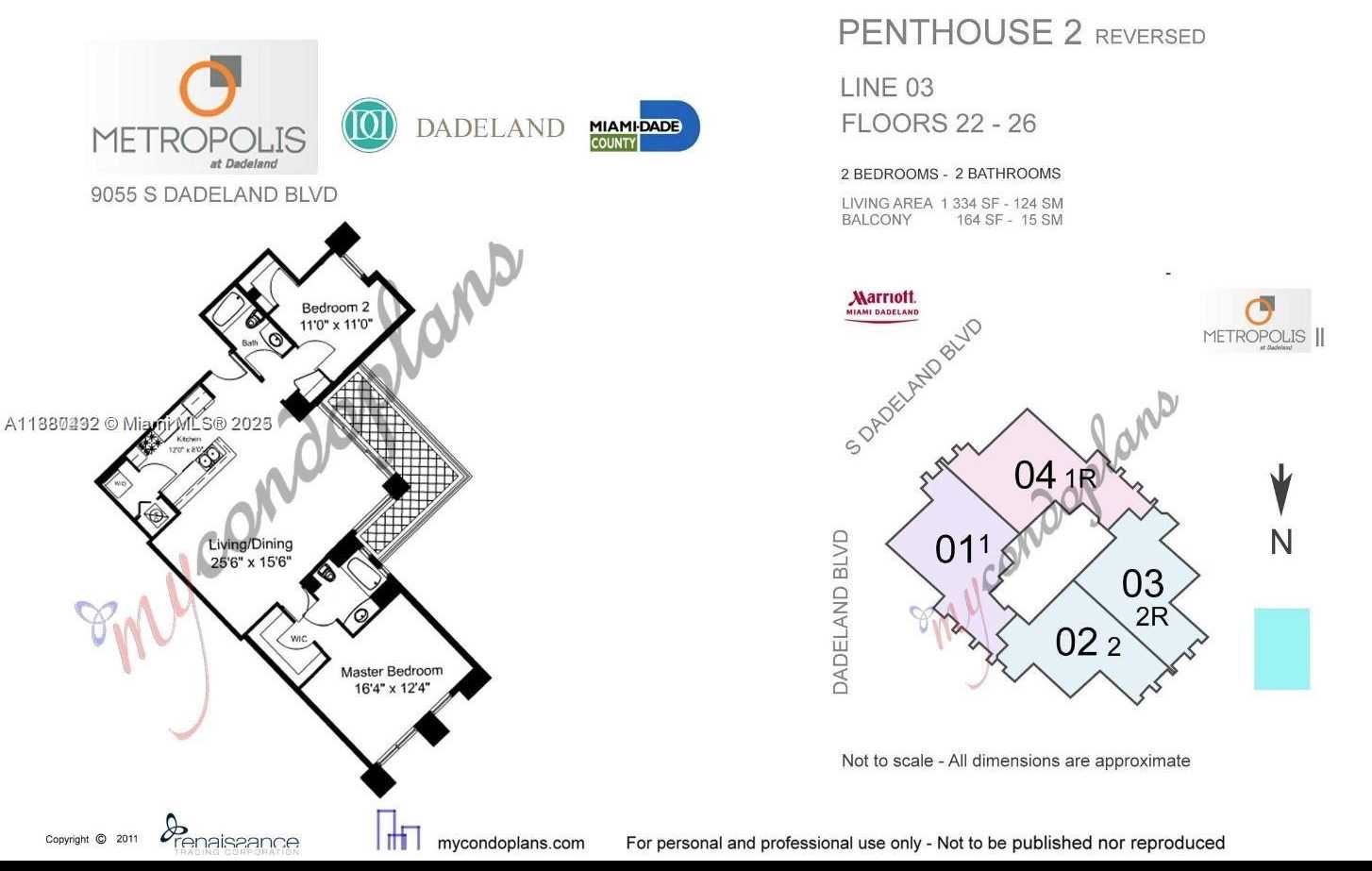
Contact us
Schedule Tour
| Address | 9055 SOUTH WEST 73RD CT #2503, Miami |
| Building Name | METROPOLIS I AT DADELAND |
| Type of Property | Condominium |
| Property Style | Condo / Co-Op / Annual, Condo |
| Price | $3,750 |
| Property Status | Active |
| MLS Number | A11880432 |
| Bedrooms Number | 2 |
| Full Bathrooms Number | 2 |
| Living Area | 1334 |
| Year Built | 2006 |
| Garage Spaces Number | 1 |
| Rent Period | Monthly |
| Folio Number | 30-50-02-086-2010 |
| Zoning Information | 6114 |
| Days on Market | 65 |
Detailed Description: Enjoy spectacular Downtown Miami and Dadeland views from this full sized terrace of this large 2/2 PENTHOUSE on the 23rd floor. Unit in luxurious Metropolis I with security, concierge and valet services. 1300 sq.ft of open floor plan. Luxury kitchen w all amenities and a full size washer and dryer in its own kitchen laundry room closet. Bedrooms with architect chosen floors. Primary bedroom oversized w walk in closet. Extra high ceilings throughout. For your convenience Publix, Shopping and Metrorail at your doorstep. Only 4 units on this Penthouse floor
Internet
Pets Allowed
Property added to favorites
Loan
Mortgage
Expert
Hide
Address Information
| State | Florida |
| City | Miami |
| County | Miami-Dade County |
| Zip Code | 33156 |
| Address | 9055 SOUTH WEST 73RD CT |
| Section | 2 |
| Zip Code (4 Digits) | 2959 |
Financial Information
| Price | $3,750 |
| Price per Foot | $0 |
| Folio Number | 30-50-02-086-2010 |
| Rent Period | Monthly |
Full Descriptions
| Detailed Description | Enjoy spectacular Downtown Miami and Dadeland views from this full sized terrace of this large 2/2 PENTHOUSE on the 23rd floor. Unit in luxurious Metropolis I with security, concierge and valet services. 1300 sq.ft of open floor plan. Luxury kitchen w all amenities and a full size washer and dryer in its own kitchen laundry room closet. Bedrooms with architect chosen floors. Primary bedroom oversized w walk in closet. Extra high ceilings throughout. For your convenience Publix, Shopping and Metrorail at your doorstep. Only 4 units on this Penthouse floor |
| How to Reach | 1 block south of Kendall Drive off of Dadeland Blvd |
| Property View | Garden |
| Floor Description | Ceramic Floor |
| Interior Features | Elevator, Split Bedroom, Walk-In Closet (s) |
| Exterior Features | Open Balcony |
| Furnished Information | Unfurnished |
| Equipment Appliances | Electric Water Heater, Dishwasher, Disposal, Dryer, Microwave, Electric Range, Refrigerator, Self Cleaning Oven, Washer |
| Pool Description | Community |
| Amenities | Activity Room, Community Pool, Elevator (s), Exercise Room |
| Water Description | Municipal Water |
| Sewer Description | Sewer |
| Parking Description | 1 Space, Assigned, Covered, On Street, Valet |
| Pet Restrictions | No, Restrictions Or Possible Restrictions |
Property parameters
| Bedrooms Number | 2 |
| Full Baths Number | 2 |
| Balcony Includes | 1 |
| Living Area | 1334 |
| Zoning Information | 6114 |
| Year Built | 2006 |
| Type of Property | Condominium |
| Style | Condo / Co-Op / Annual, Condo |
| Building Name | METROPOLIS I AT DADELAND |
| Development Name | METROPOLIS I AT DADELAND |
| Stories Number | 1 |
| Street Direction | South West |
| Garage Spaces Number | 1 |
| Listed with | Jeanne Baker Real Estate, LLC. |