2361 PASADENA WAY, Weston
$4,200 USD 4 2.5
Pictures
Map
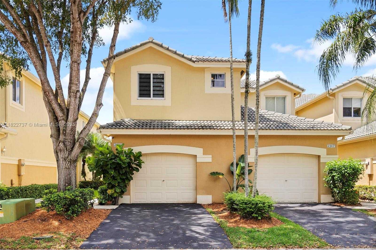

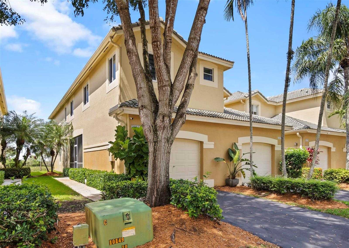
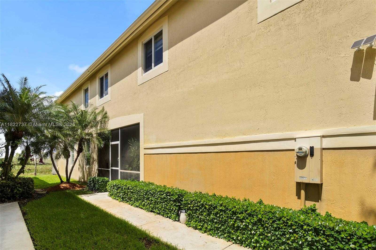
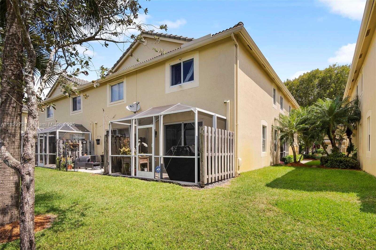
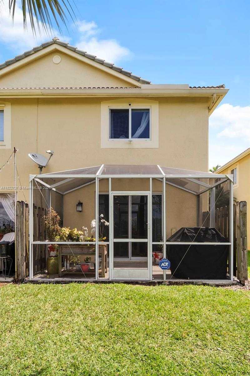
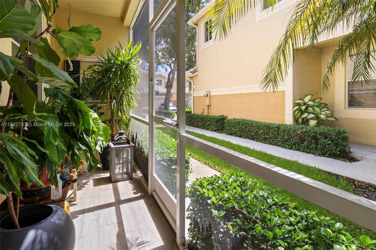
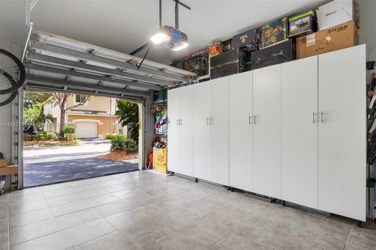
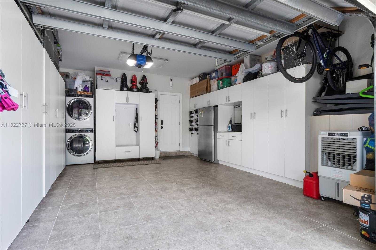
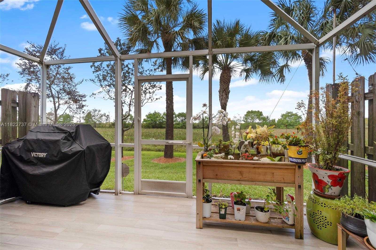
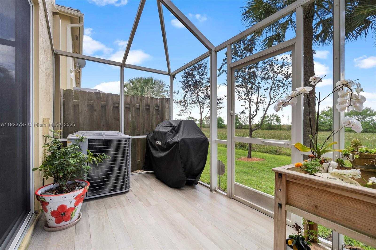
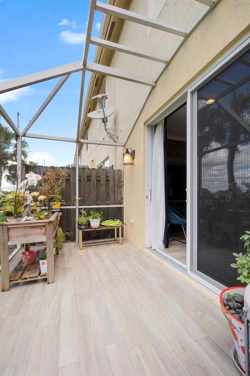
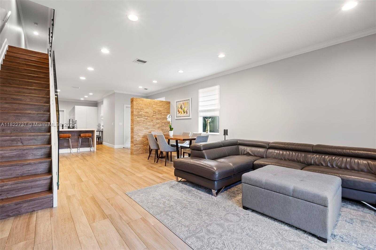
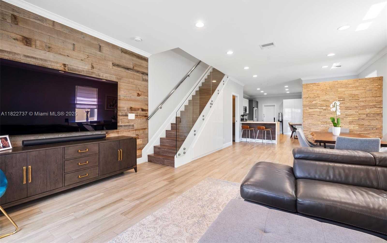
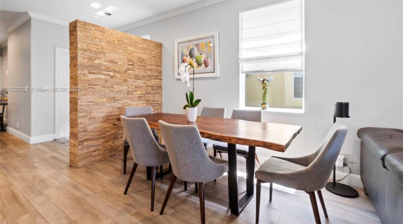
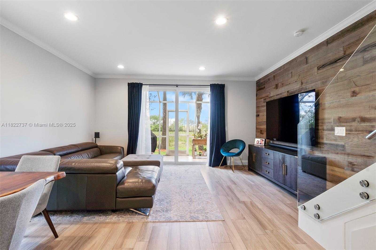
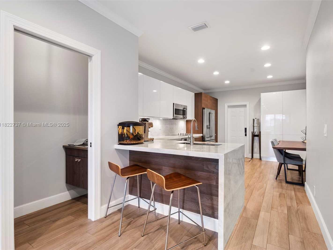
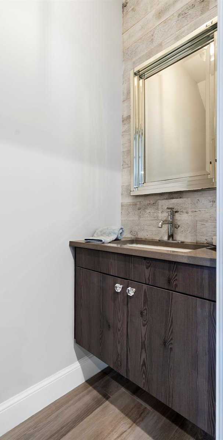
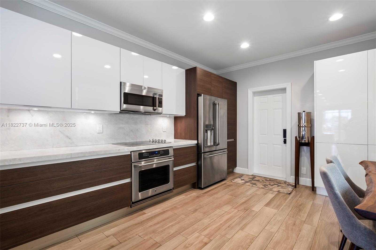
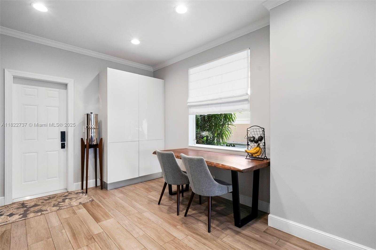
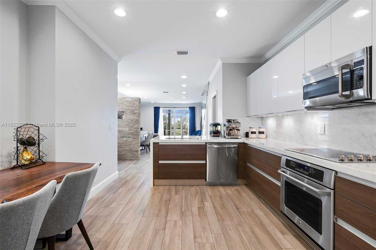
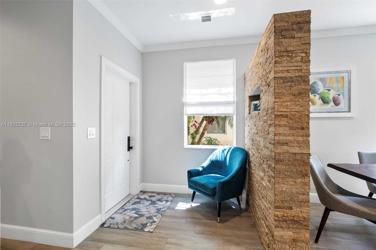
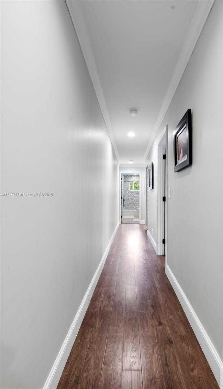
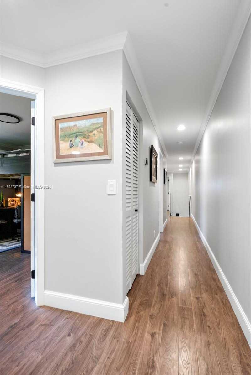
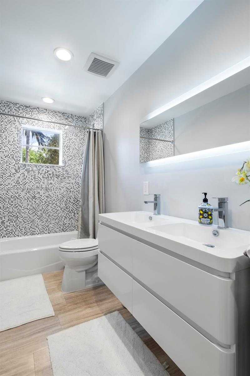
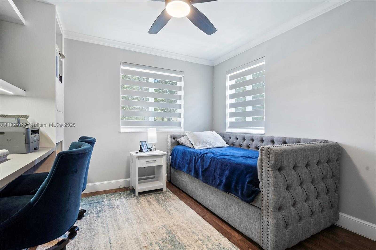
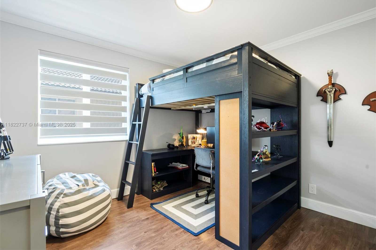
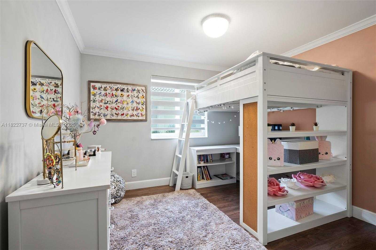
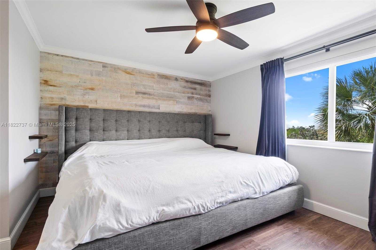
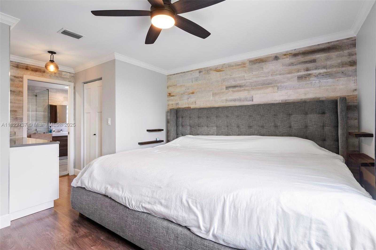
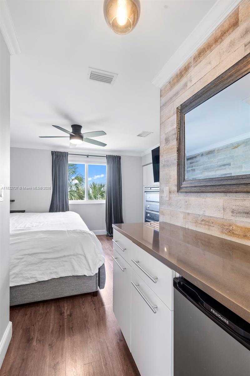
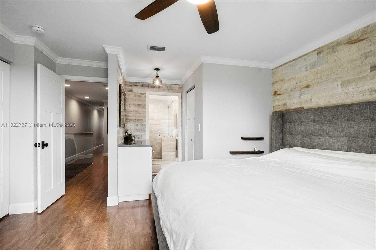
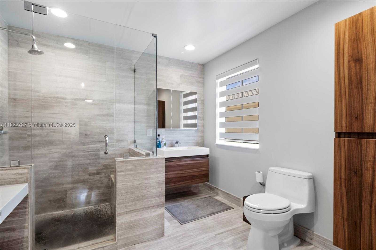
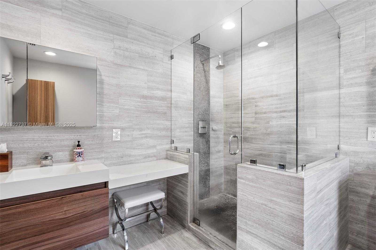
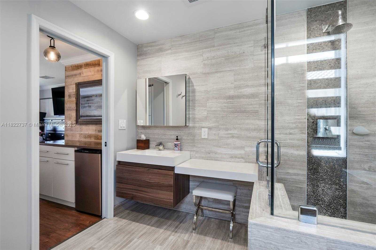
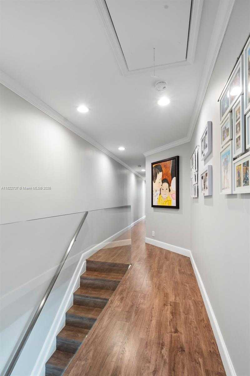
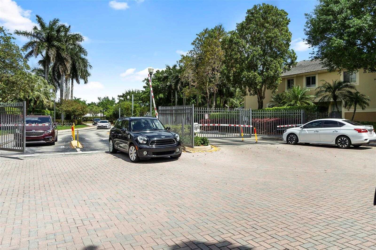
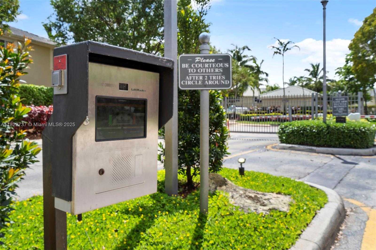
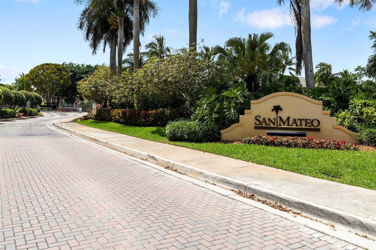
Contact us
Schedule Tour
| Address | 2361 PASADENA WAY, Weston |
| Building Name | San Mateo |
| Type of Property | Townhouse |
| Property Style | Townhouse / Villa-Annual, Townhouse |
| Price | $4,200 |
| Property Status | Active |
| MLS Number | A11822737 |
| Bedrooms Number | 4 |
| Full Bathrooms Number | 2 |
| Half Bathrooms Number | 1 |
| Living Area | 1851 |
| Lot Size | 1642 |
| Garage Spaces Number | 1 |
| Rent Period | Monthly |
| Folio Number | 493935050191 |
| Zoning Information | MF-1 |
| Days on Market | 8 |
Detailed Description: Nestled on the edge of the serene Everglades Preserve, this stunning 4 bed / 2.5 bath / 1 car garage townhouse stands as a testament to modern elegance and comfort. Completely remodeled with meticulous attention to detail, it offers a seamless blend of sophistication and natural beauty. The spacious living area exudes warmth and sophistication, featuring an open floor plan that seamlessly connects the living, dining, and kitchen areas. Large windows line the walls flooding the space with natural light and offering breathtaking views of the Everglades Preserve. The gourmet kitchen is a chef’s dream equipped with state-of-the-art appliances, custom cabinetry and luxurious countertops.
Internet
Waterfront
Pets Allowed
Property added to favorites
Loan
Mortgage
Expert
Hide
Address Information
| State | Florida |
| City | Weston |
| County | Broward County |
| Zip Code | 33327 |
| Address | 2361 PASADENA WAY |
| Section | 35 |
| Zip Code (4 Digits) | 2227 |
Financial Information
| Price | $4,200 |
| Price per Foot | $0 |
| Folio Number | 493935050191 |
| Rent Period | Monthly |
Full Descriptions
| Detailed Description | Nestled on the edge of the serene Everglades Preserve, this stunning 4 bed / 2.5 bath / 1 car garage townhouse stands as a testament to modern elegance and comfort. Completely remodeled with meticulous attention to detail, it offers a seamless blend of sophistication and natural beauty. The spacious living area exudes warmth and sophistication, featuring an open floor plan that seamlessly connects the living, dining, and kitchen areas. Large windows line the walls flooding the space with natural light and offering breathtaking views of the Everglades Preserve. The gourmet kitchen is a chef’s dream equipped with state-of-the-art appliances, custom cabinetry and luxurious countertops. |
| How to Reach | Glades Parkway to Glades Circle N to San Mateo Blvd. at security gate call box click on the box below the GREEN ARROW that reads “VISITORS ACCESS HERE – PHONE CALL” then click on the dark green button that reads “I HAVE A DIRECTORY CODE” and dial |
| Property View | Water |
| Water Access | None |
| Waterfront Description | Canal Width 121 Feet Or More |
| Design Description | First Floor Entry |
| Roof Description | Curved / S-Tile Roof |
| Floor Description | Ceramic Floor |
| Interior Features | First Floor Entry, Built-in Features, Closet Cabinetry, 3 Bedroom Split, Volume Ceilings, Walk-In Closet ( |
| Exterior Features | Lighting |
| Furnished Information | Unfurnished |
| Equipment Appliances | Electric Water Heater, Dishwasher, Disposal, Dryer, Ice Maker, Microwave, Electric Range, Refrigerator, Washer |
| Pool Description | Community |
| Amenities | Gated, Child Play Area, Community Pool, Maintained Community |
| Cooling Description | Ceiling Fan (s), Central Air, Electric |
| Heating Description | Central, Electric |
| Water Description | Municipal Water |
| Sewer Description | Sewer |
| Parking Description | Limited #Of Vehicle, No Rv / Boats |
| Pet Restrictions | No |
Property parameters
| Bedrooms Number | 4 |
| Full Baths Number | 2 |
| Half Baths Number | 1 |
| Balcony Includes | 1 |
| Living Area | 1851 |
| Lot Size | 1642 |
| Zoning Information | MF-1 |
| Type of Property | Townhouse |
| Style | Townhouse / Villa-Annual, Townhouse |
| Building Name | San Mateo |
| Development Name | San Mateo |
| Construction Type | CBS Construction |
| Stories Number | 2 |
| Garage Spaces Number | 1 |
| Listed with | PROPERTY QUEST |