8103 NORTH WEST 27TH ST #1, Coral Springs
$219,000 USD 3 2
Pictures
Map
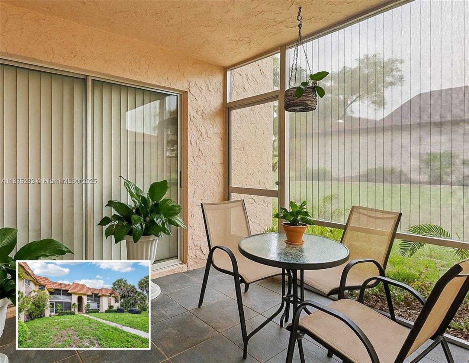

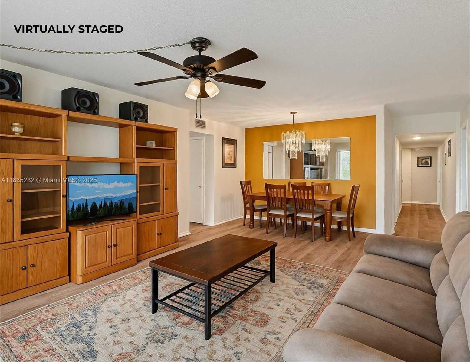
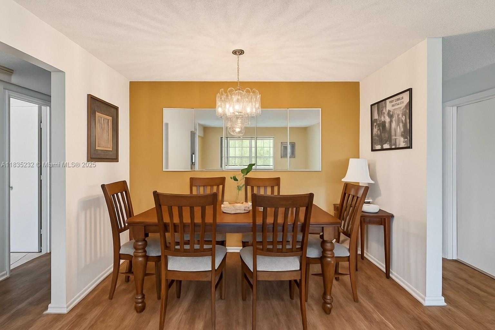
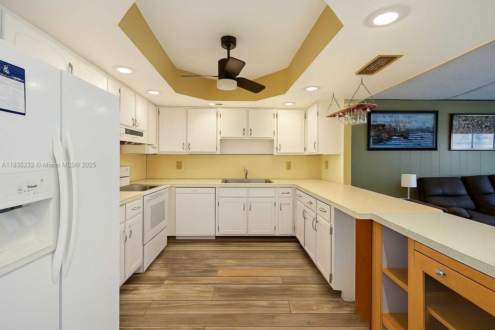
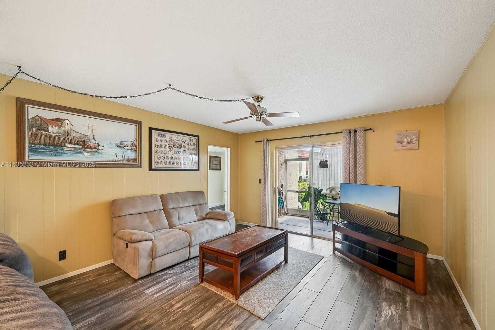
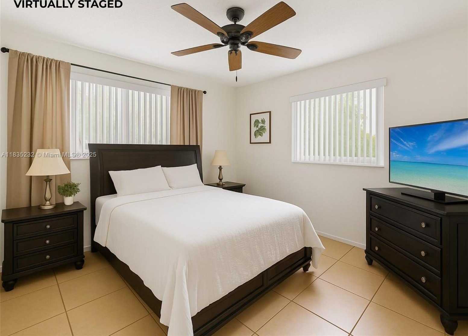
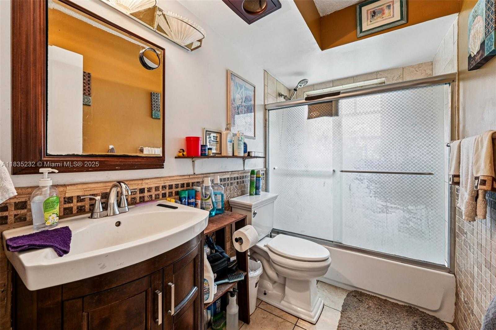
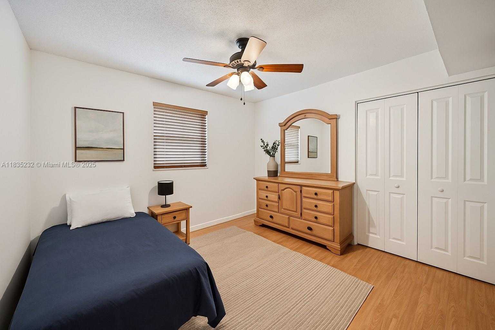
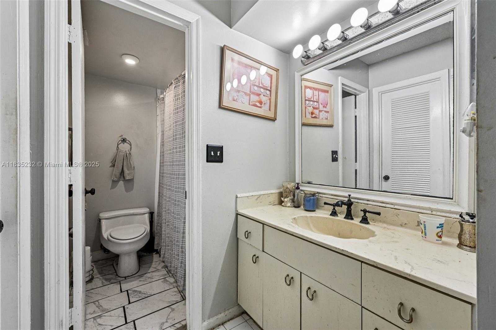
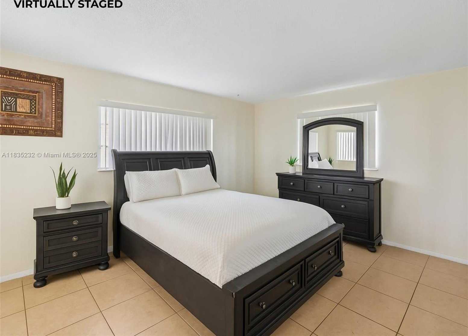
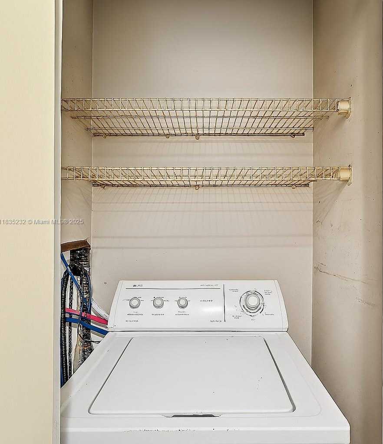
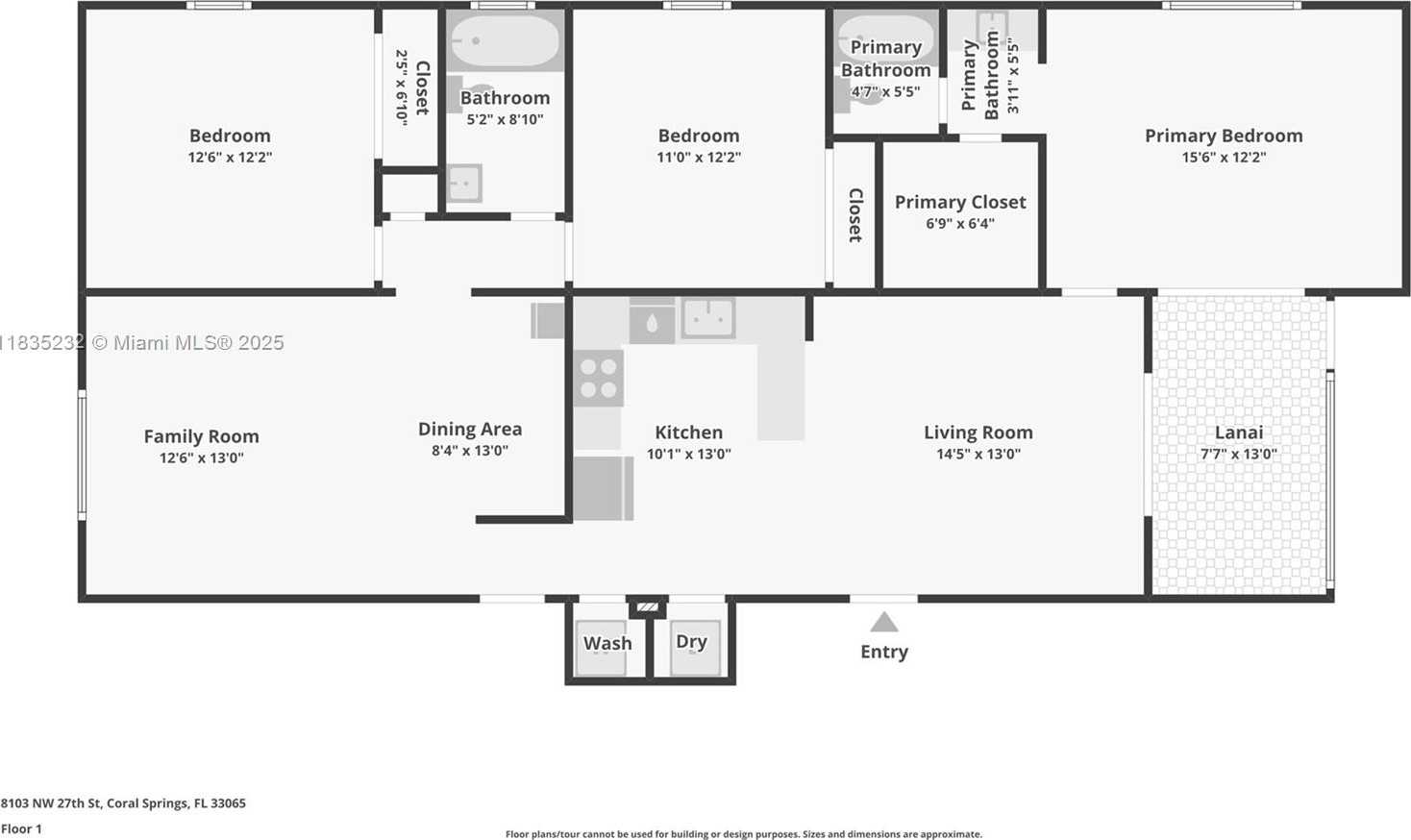
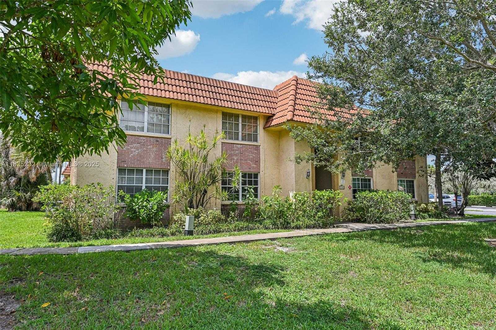
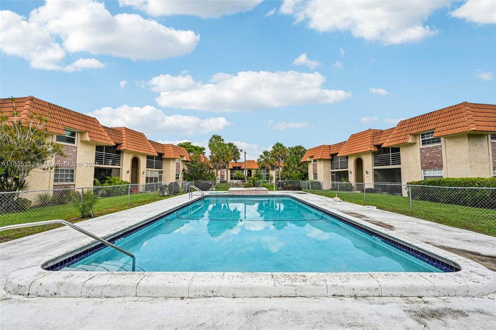
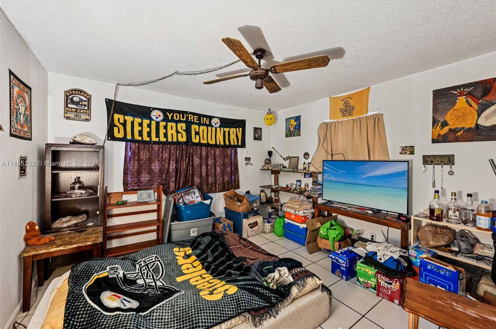
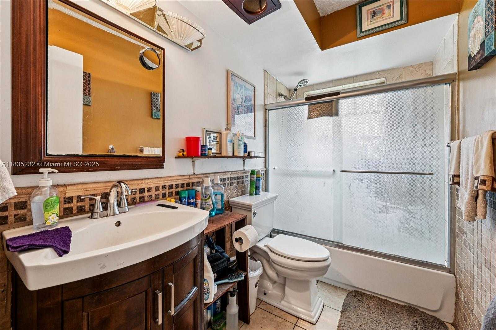
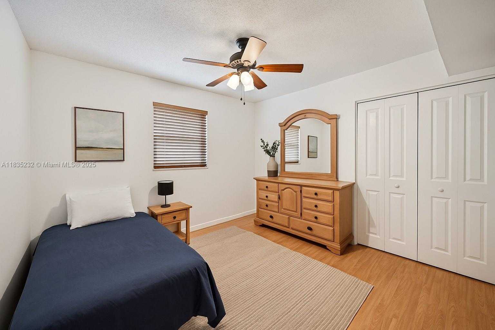
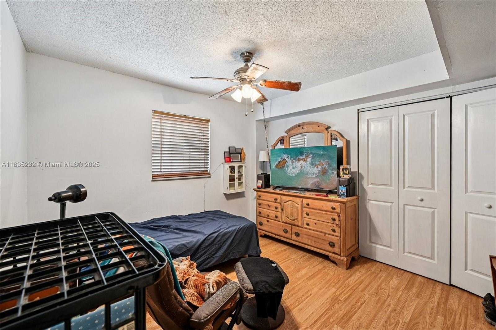
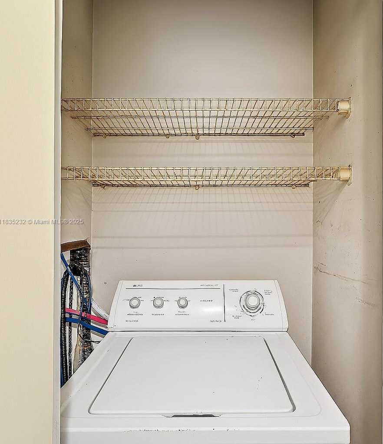
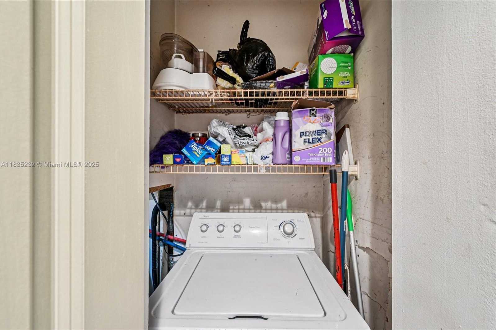
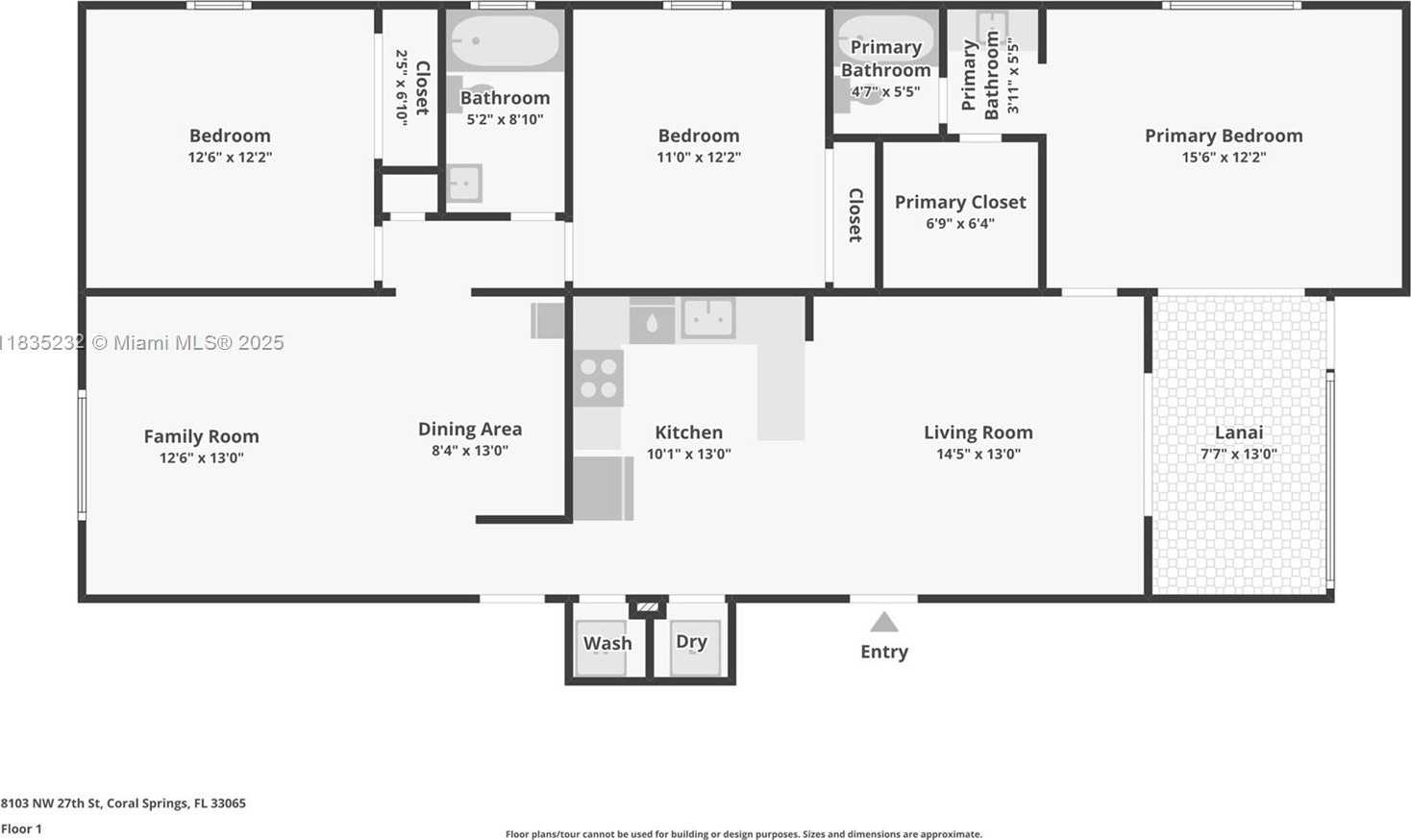
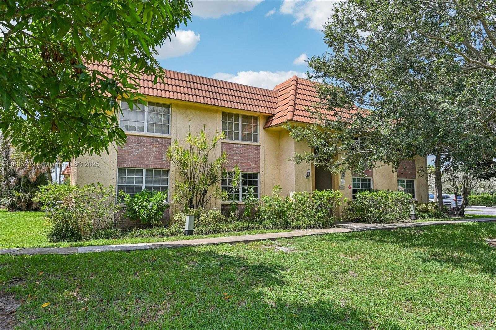
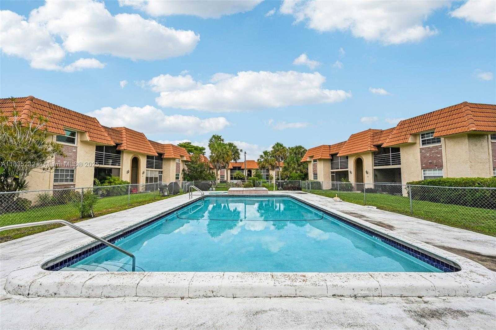
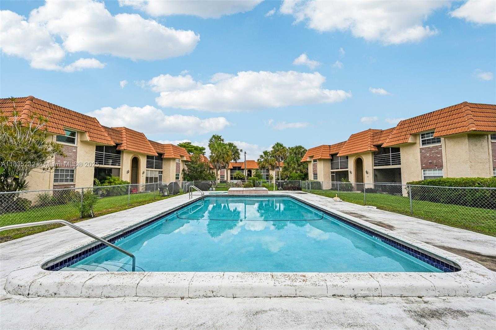
Contact us
Schedule Tour
| Address | 8103 NORTH WEST 27TH ST #1, Coral Springs |
| Building Name | Forest Hills Park Estates |
| Type of Property | Villa |
| Price | $219,000 |
| Previous Price | $229,000 (3 days ago) |
| Property Status | Active |
| MLS Number | A11835232 |
| Bedrooms Number | 3 |
| Full Bathrooms Number | 2 |
| Living Area | 1365 |
| Year Built | 1974 |
| Folio Number | 484122AG0010 |
| Days on Market | 70 |
Detailed Description: Spacious 1365 sq.ft 1st-floor villa in a boutique 20-unit community. Each 2-story building has one home up and one down, giving a single-family feel. Open concept kitchen, dining and family room designed for entertaining, plus a formal living room / office or den. Primary suite with walk-in closet, ensuite bath and patio access. Two large bedrooms share full bath. Screened patio opens to greenspace for outdoor living. Full-size washer / dryer, newer A / C, storage unit and 2 assigned spaces. Community pool. New roof, reserves in place, no assessments. Fee covers insurance, water, sewer, trash and exterior. Pets welcome. No min. Credit or income required. Desired Forest Hills neighborhood and schools. Schedule a showing and see why this villa lives like a single-family home at a villa price.
Internet
Pets Allowed
Property added to favorites
Loan
Mortgage
Expert
Hide
Address Information
| State | Florida |
| City | Coral Springs |
| County | Broward County |
| Zip Code | 33065 |
| Address | 8103 NORTH WEST 27TH ST |
| Section | 22 |
| Zip Code (4 Digits) | 5623 |
Financial Information
| Price | $219,000 |
| Price per Foot | $0 |
| Previous Price | $229,000 |
| Folio Number | 484122AG0010 |
| Maintenance Charge Month | $810 |
| Association Fee Paid | Monthly |
| Association Fee | $810 |
| Tax Amount | $4,976 |
| Tax Year | 2024 |
Full Descriptions
| Detailed Description | Spacious 1365 sq.ft 1st-floor villa in a boutique 20-unit community. Each 2-story building has one home up and one down, giving a single-family feel. Open concept kitchen, dining and family room designed for entertaining, plus a formal living room / office or den. Primary suite with walk-in closet, ensuite bath and patio access. Two large bedrooms share full bath. Screened patio opens to greenspace for outdoor living. Full-size washer / dryer, newer A / C, storage unit and 2 assigned spaces. Community pool. New roof, reserves in place, no assessments. Fee covers insurance, water, sewer, trash and exterior. Pets welcome. No min. Credit or income required. Desired Forest Hills neighborhood and schools. Schedule a showing and see why this villa lives like a single-family home at a villa price. |
| Property View | Garden View |
| Floor Description | Tile |
| Interior Features | First Floor Entry, Split Bedroom, Walk-In Closet (s), Family Room, Storage, Utility Room / Laundry |
| Equipment Appliances | Dishwasher, Disposal, Dryer, Ice Maker, Microwave, Electric Range, Refrigerator, Self Cleaning Oven, Washer |
| Amenities | Barbecue, Pool |
| Cooling Description | Ceiling Fan (s), Central Air |
| Heating Description | Central |
| Parking Description | 2 Or More Spaces, Assigned, Guest |
| Pet Restrictions | Yes |
Property parameters
| Bedrooms Number | 3 |
| Full Baths Number | 2 |
| Balcony Includes | 1 |
| Living Area | 1365 |
| Year Built | 1974 |
| Type of Property | Villa |
| Building Name | Forest Hills Park Estates |
| Development Name | FOREST HILLS PARK ESTATES |
| Construction Type | Concrete Block Construction |
| Street Direction | North West |
| Listed with | Keller Williams Legacy |