2801 SOUTH WEST 87TH AVE #1005, Davie
$299,000 USD 3 2.5
Pictures
Map
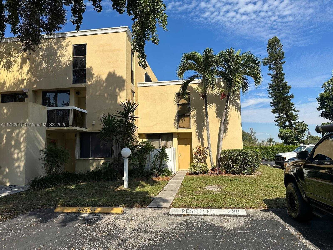

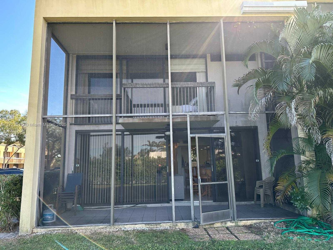
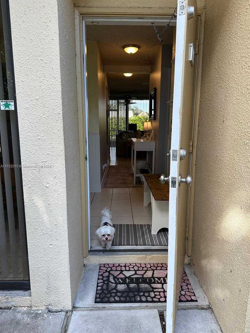
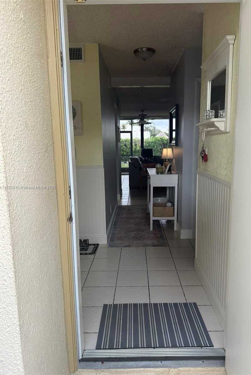
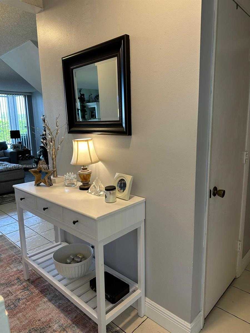
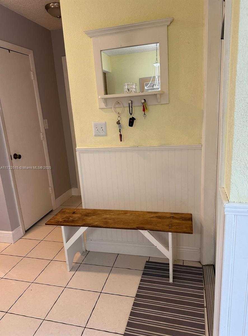
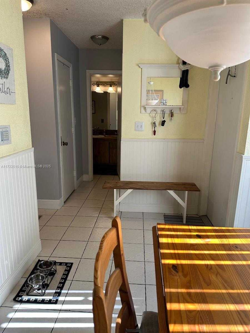
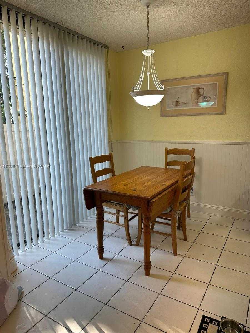
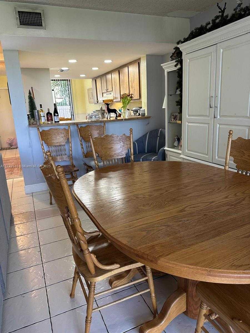
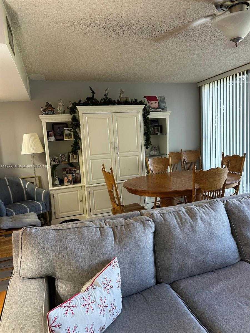
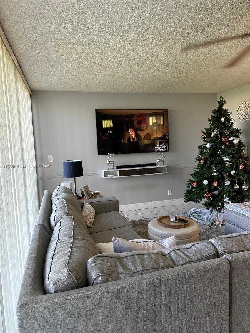
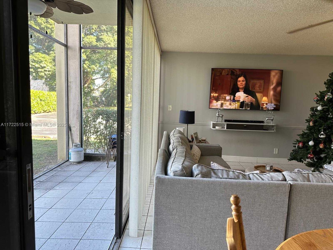
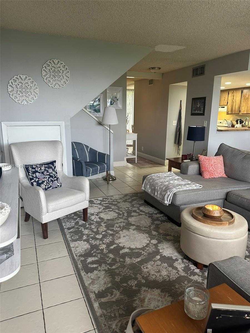
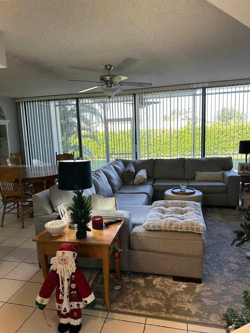
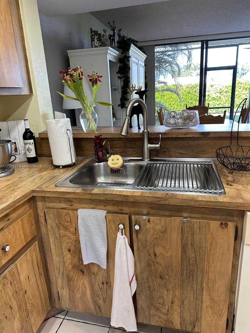
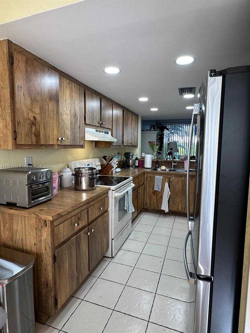
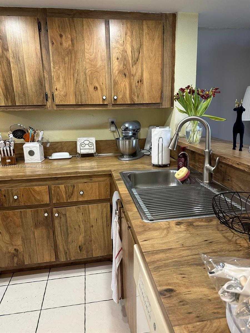
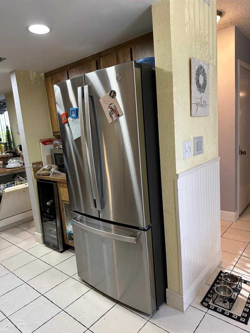
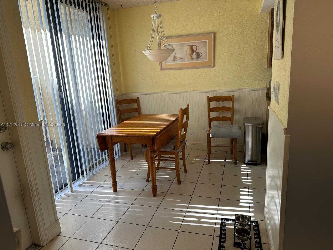
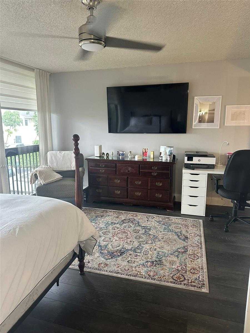
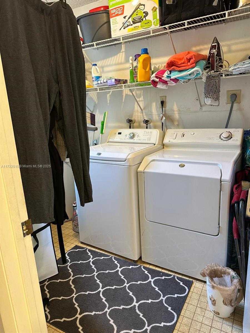
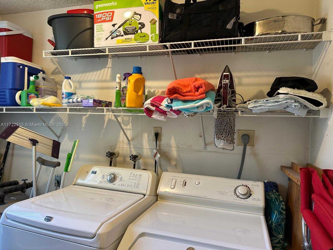
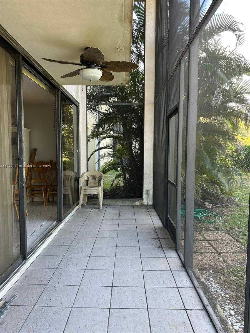
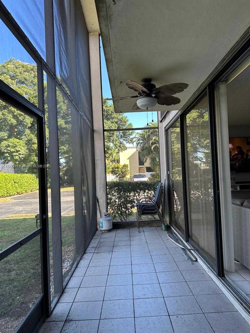
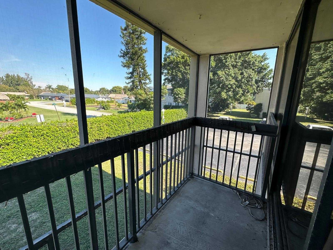
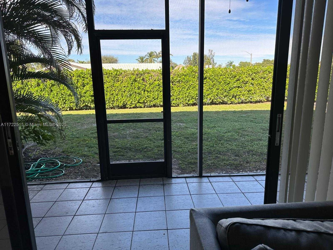
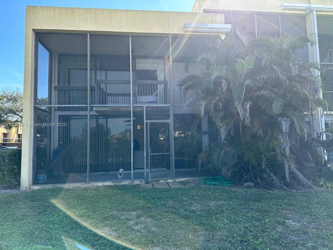
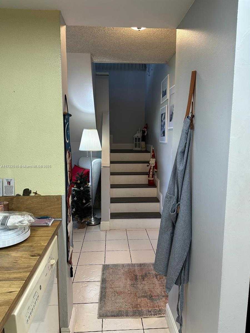
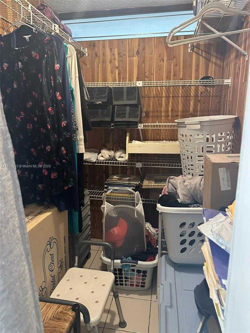
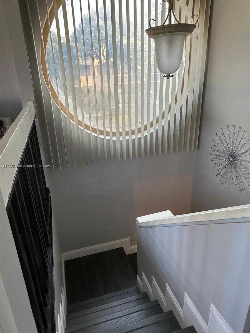
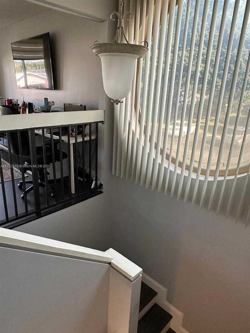
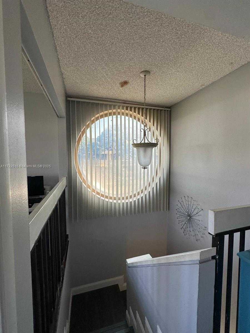
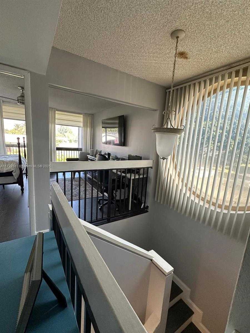
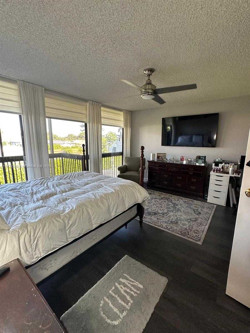
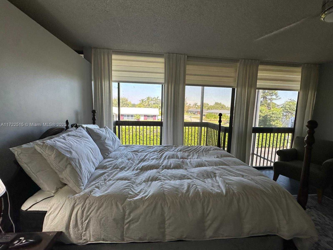
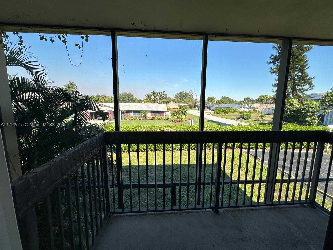
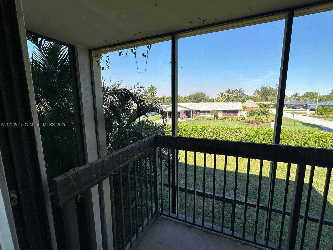
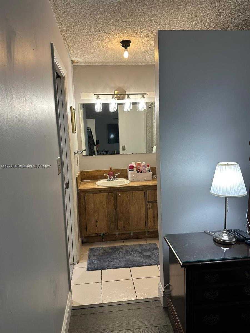
Contact us
Schedule Tour
| Address | 2801 SOUTH WEST 87TH AVE #1005, Davie |
| Building Name | HARVEST CONDOMINIUM |
| Type of Property | Condominium |
| Price | $299,000 |
| Previous Price | $329,000 (0 days ago) |
| Property Status | Active |
| MLS Number | A11722515 |
| Bedrooms Number | 3 |
| Full Bathrooms Number | 2 |
| Half Bathrooms Number | 1 |
| Living Area | 1420 |
| Year Built | 1983 |
| Folio Number | 504121BK0470 |
| Days on Market | 158 |
Detailed Description: Discover the ultimate corner-unit gem in the highly desirable community of The Harvest in Davie! This stunning two-story, 3-bedroom, 2.5-bathroom condo is bursting with character and charm. From the moment you step through the first-floor entry, you’ll be captivated by the vintage charm. Entertain in style on the extra-long patio that stretches the entire length of the home, ideal for gatherings or peaceful evenings under the stars. The private courtyard at the front adds a warm welcome, while the deck off the master bedroom offers a serene retreat for your morning coffee or a quiet escape. Inside, enjoy an abundance of storage space to keep your home perfectly organized.
Internet
Pets Allowed
Property added to favorites
Loan
Mortgage
Expert
Hide
Address Information
| State | Florida |
| City | Davie |
| County | Broward County |
| Zip Code | 33328 |
| Address | 2801 SOUTH WEST 87TH AVE |
| Section | 21 |
| Zip Code (4 Digits) | 6617 |
Financial Information
| Price | $299,000 |
| Price per Foot | $0 |
| Previous Price | $329,000 |
| Folio Number | 504121BK0470 |
| Maintenance Charge Month | $772 |
| Association Fee Paid | Monthly |
| Association Fee | $772 |
| Tax Amount | $1,033 |
| Tax Year | 2024 |
| Possession Information | Funding,Negotiable |
Full Descriptions
| Detailed Description | Discover the ultimate corner-unit gem in the highly desirable community of The Harvest in Davie! This stunning two-story, 3-bedroom, 2.5-bathroom condo is bursting with character and charm. From the moment you step through the first-floor entry, you’ll be captivated by the vintage charm. Entertain in style on the extra-long patio that stretches the entire length of the home, ideal for gatherings or peaceful evenings under the stars. The private courtyard at the front adds a warm welcome, while the deck off the master bedroom offers a serene retreat for your morning coffee or a quiet escape. Inside, enjoy an abundance of storage space to keep your home perfectly organized. |
| Property View | None |
| Floor Description | Tile, Wood |
| Interior Features | First Floor Entry, Volume Ceilings, Family Room |
| Exterior Features | Screened Balcony |
| Equipment Appliances | Dishwasher, Dryer, Electric Water Heater, Electric Range, Refrigerator, Washer |
| Amenities | Clubhouse-Clubroom, Community Room, Pool, Tennis Court (s) |
| Cooling Description | Central Air |
| Heating Description | Central |
| Parking Description | 1 Space, Assigned, Guest |
| Pet Restrictions | Restrictions Or Possible Restrictions |
Property parameters
| Bedrooms Number | 3 |
| Full Baths Number | 2 |
| Half Baths Number | 1 |
| Balcony Includes | 1 |
| Living Area | 1420 |
| Year Built | 1983 |
| Type of Property | Condominium |
| Building Name | HARVEST CONDOMINIUM |
| Development Name | HARVEST SECTION FOUR COND |
| Construction Type | Concrete Block Construction |
| Street Direction | South West |
| Listed with | Partnership Realty Inc. |