4734 GRAPEVINE WAY #4734, Davie
$548,000 USD 3 2.5
Pictures
Map
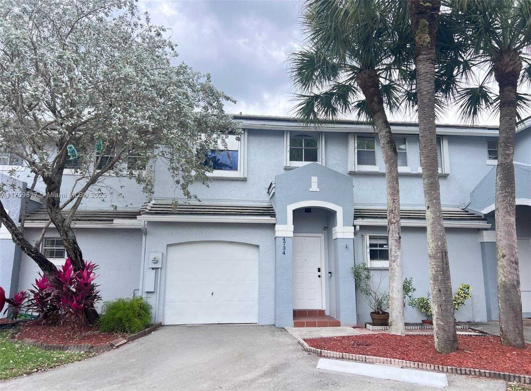

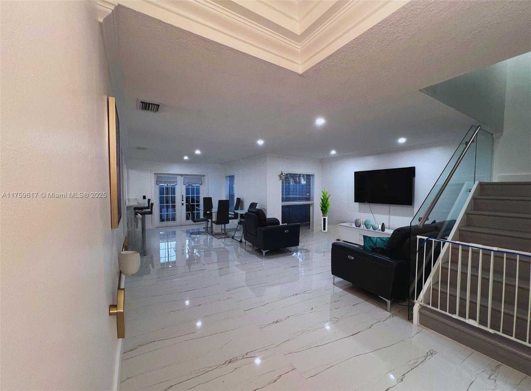
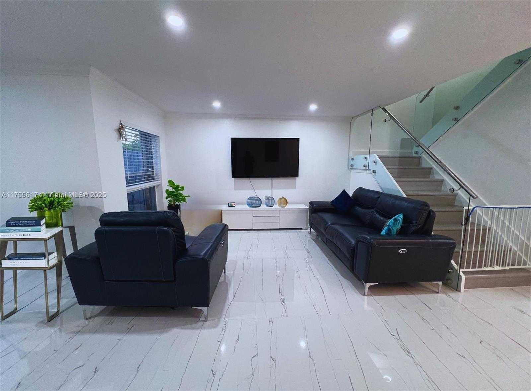
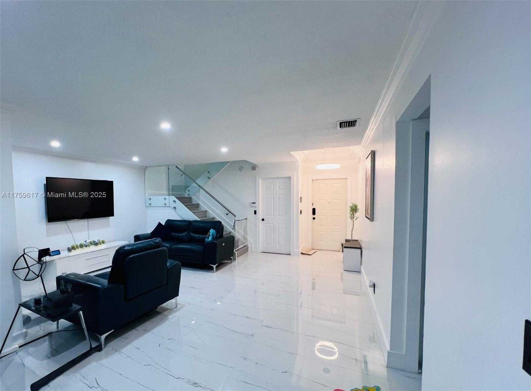
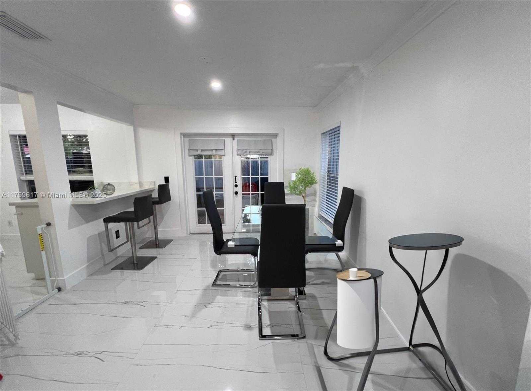
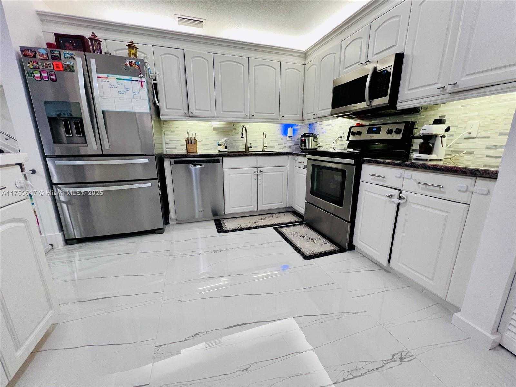
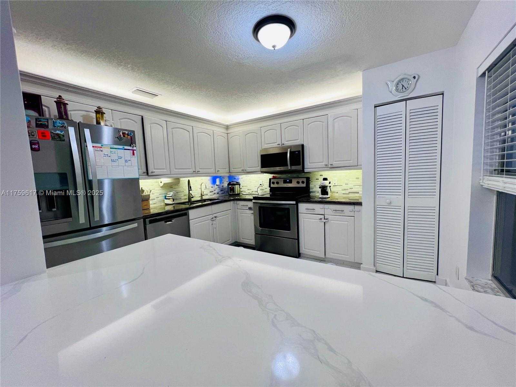
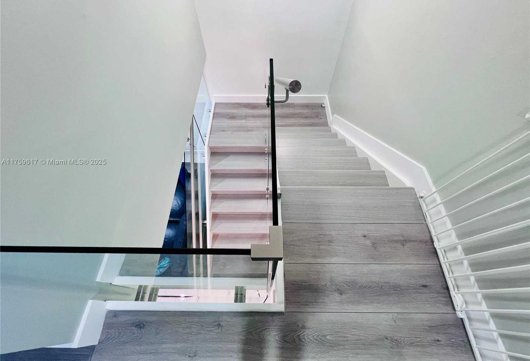
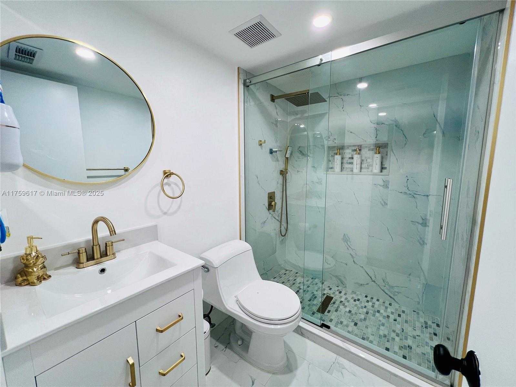
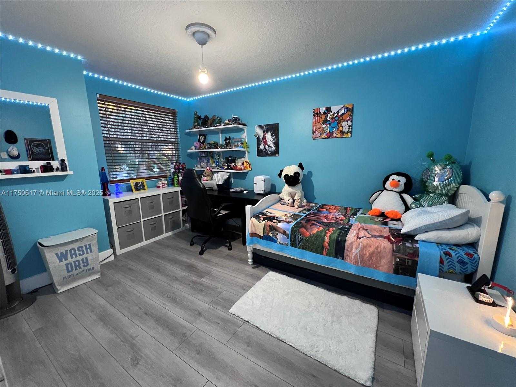
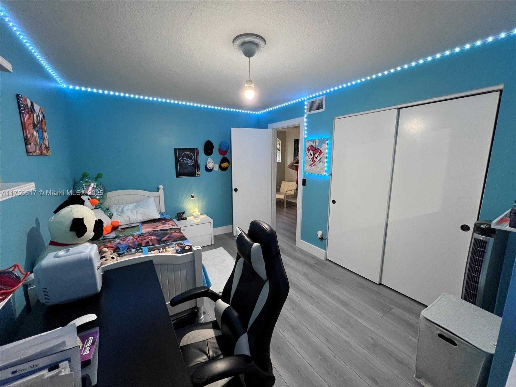
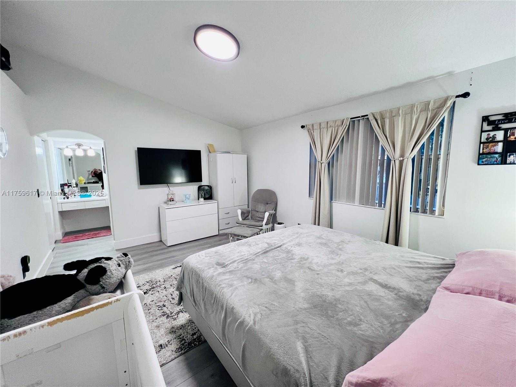
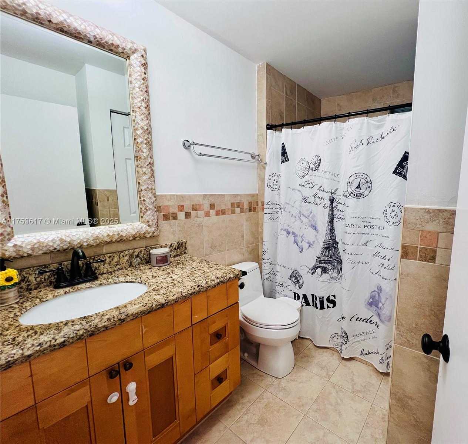
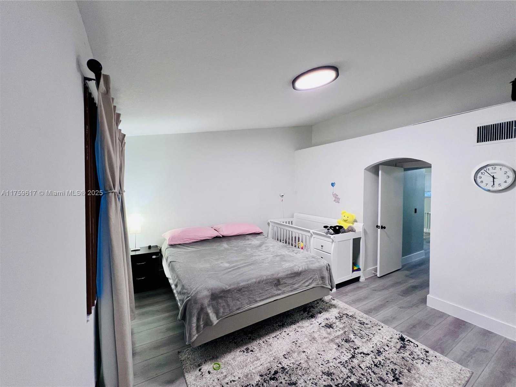
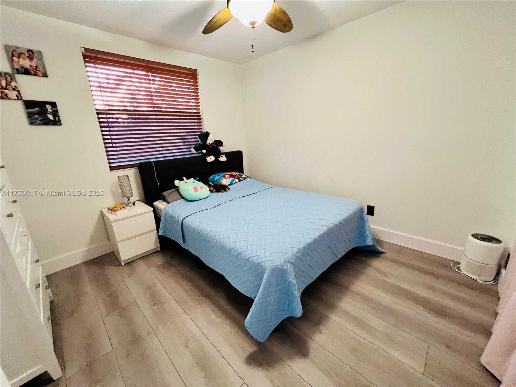
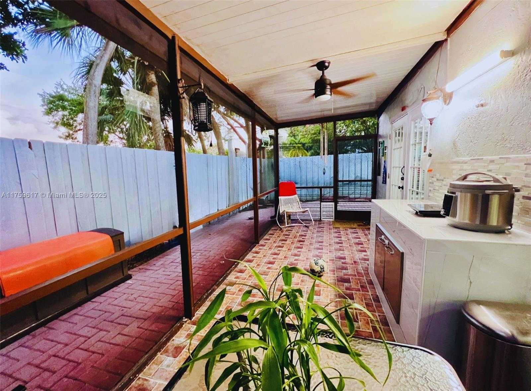
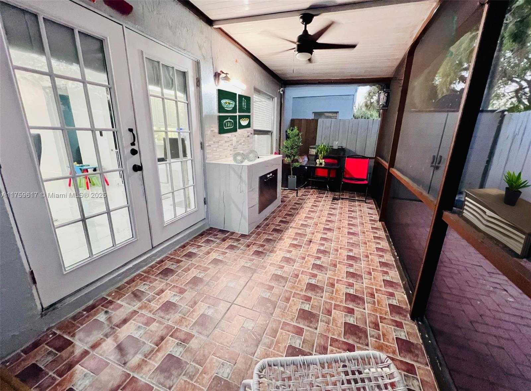
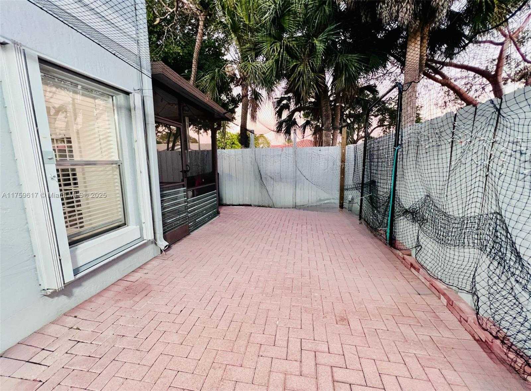
Contact us
Schedule Tour
| Address | 4734 GRAPEVINE WAY #4734, Davie |
| Building Name | Les Chateaux Village Home |
| Type of Property | Townhouse |
| Price | $548,000 |
| Previous Price | $560,000 (149 days ago) |
| Property Status | Active |
| MLS Number | A11759617 |
| Bedrooms Number | 3 |
| Full Bathrooms Number | 2 |
| Half Bathrooms Number | 1 |
| Living Area | 1779 |
| Year Built | 1990 |
| Garage Spaces Number | 1 |
| Folio Number | 504033150080 |
| Days on Market | 175 |
Detailed Description: Stunning Property in a Prime Location! This beautifully updated 3-bed, 2.5-bath townhouse is nestled in a quiet cul-de-sac within a highly desirable neighborhood. Featuring new flooring throughout, an elegant crystal handrail staircase that adds a touch of sophistication, and a remodeled kitchen with stainless steel appliances, this home exudes modern charm. One bathroom has been completely renovated, and the converted garage provides extra living space. Enjoy accordion shutters and French doors leading to a private, fenced backyard with a paved patio, screened-in area, and outdoor kitchen—perfect for entertaining. Surrounded by multi-million dollar homes and zoned for A + schools, this is a rare find! Don’t miss the opportunity to own this stylish, well-maintained home in a prime location!
Internet
Pets Allowed
Property added to favorites
Loan
Mortgage
Expert
Hide
Address Information
| State | Florida |
| City | Davie |
| County | Broward County |
| Zip Code | 33331 |
| Address | 4734 GRAPEVINE WAY |
| Section | 33 |
| Zip Code (4 Digits) | 3355 |
Financial Information
| Price | $548,000 |
| Price per Foot | $0 |
| Previous Price | $560,000 |
| Folio Number | 504033150080 |
| Maintenance Charge Month | $255 |
| Association Fee Paid | Monthly |
| Association Fee | $255 |
| Tax Amount | $7,043 |
| Tax Year | 2024 |
Full Descriptions
| Detailed Description | Stunning Property in a Prime Location! This beautifully updated 3-bed, 2.5-bath townhouse is nestled in a quiet cul-de-sac within a highly desirable neighborhood. Featuring new flooring throughout, an elegant crystal handrail staircase that adds a touch of sophistication, and a remodeled kitchen with stainless steel appliances, this home exudes modern charm. One bathroom has been completely renovated, and the converted garage provides extra living space. Enjoy accordion shutters and French doors leading to a private, fenced backyard with a paved patio, screened-in area, and outdoor kitchen—perfect for entertaining. Surrounded by multi-million dollar homes and zoned for A + schools, this is a rare find! Don’t miss the opportunity to own this stylish, well-maintained home in a prime location! |
| Property View | Garden View |
| Floor Description | Ceramic Floor |
| Interior Features | First Floor Entry, Garage Converted |
| Equipment Appliances | Dishwasher, Dryer, Electric Water Heater, Microwave, Electric Range, Refrigerator, Washer |
| Amenities | Barbecue, Child Play Area, Pool |
| Cooling Description | Central Air |
| Heating Description | Central |
| Parking Description | 2 Or More Spaces |
| Pet Restrictions | Yes |
Property parameters
| Bedrooms Number | 3 |
| Full Baths Number | 2 |
| Half Baths Number | 1 |
| Living Area | 1779 |
| Year Built | 1990 |
| Type of Property | Townhouse |
| Building Name | Les Chateaux Village Home |
| Development Name | HAWKES BLUFF |
| Construction Type | CBS Construction |
| Garage Spaces Number | 1 |
| Listed with | Partnership Realty Inc. |