8015 SOUTH WEST 21ST CT, Davie
$329,900 USD 1 1.5
Pictures
Map




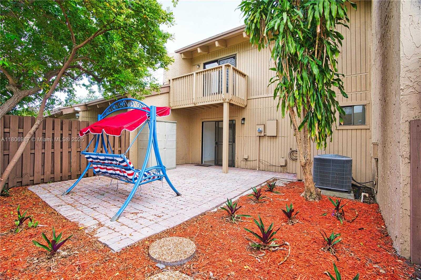
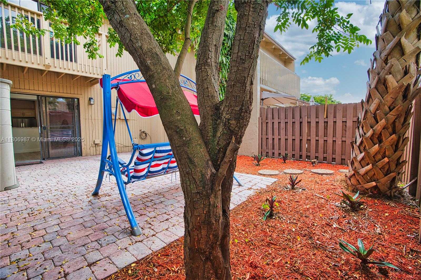
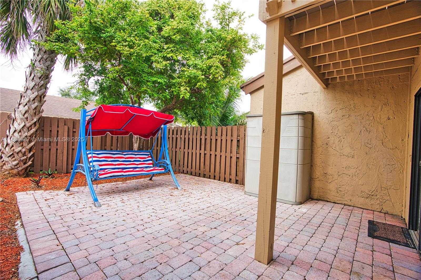
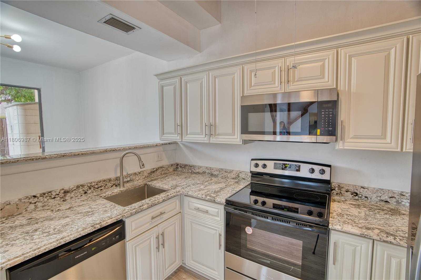
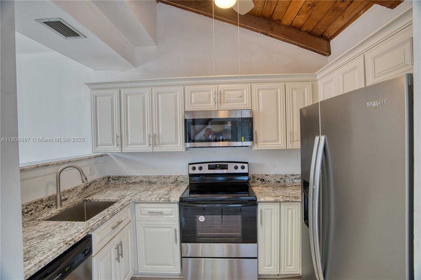
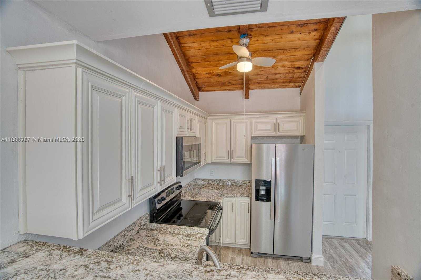
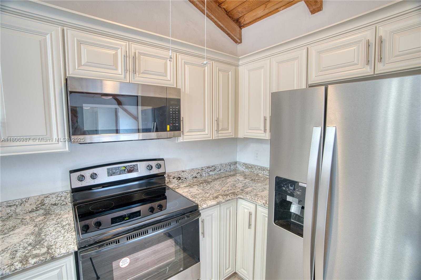
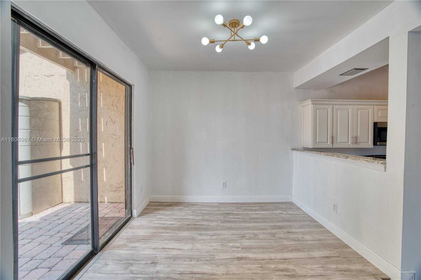

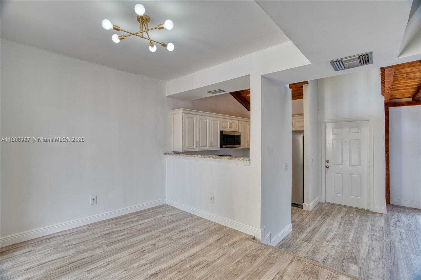
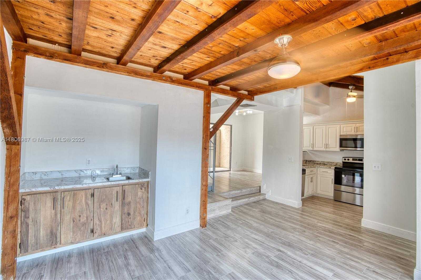
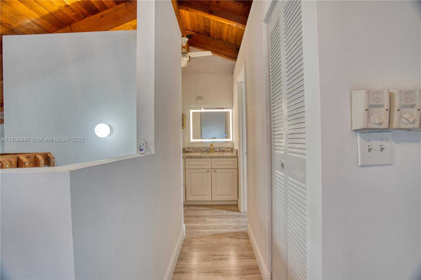
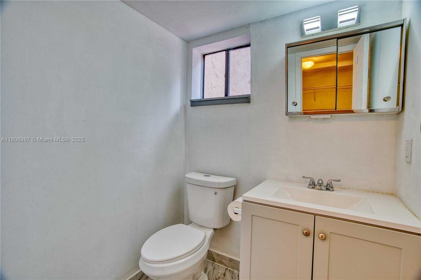
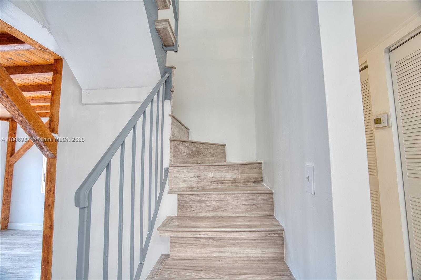
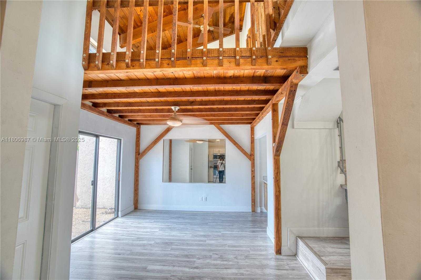
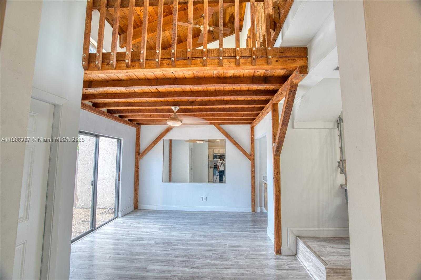
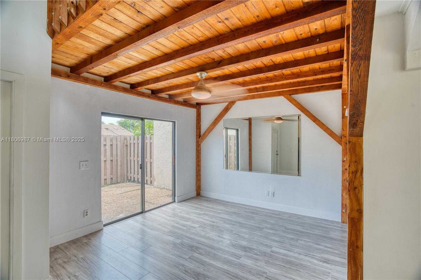
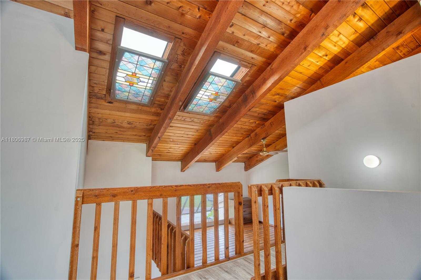
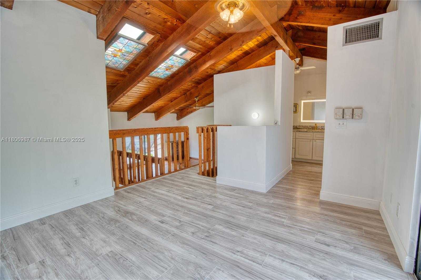
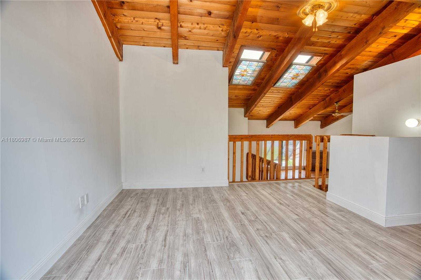
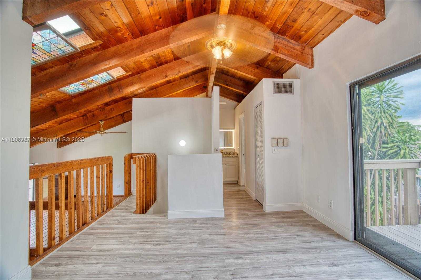
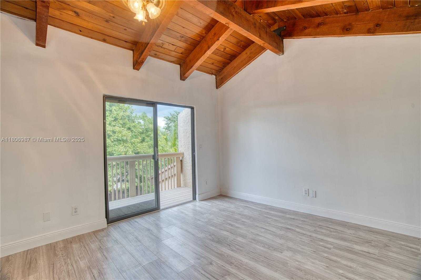
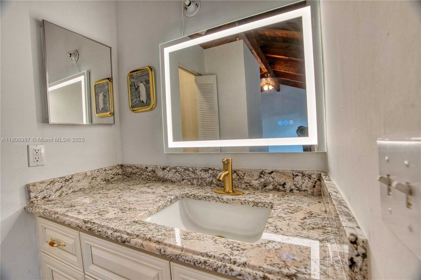
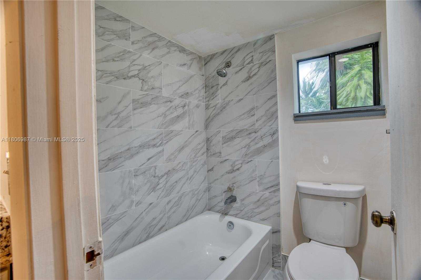
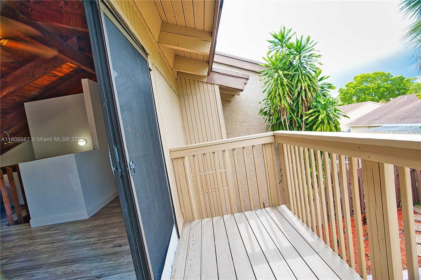
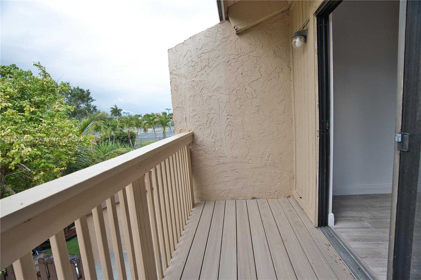
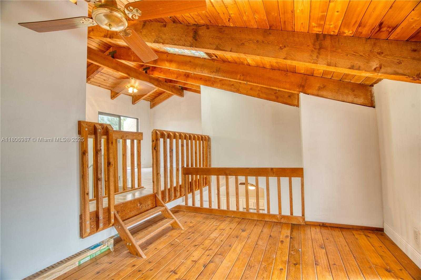
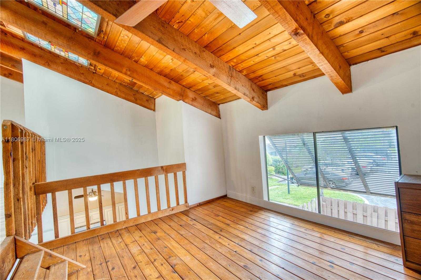
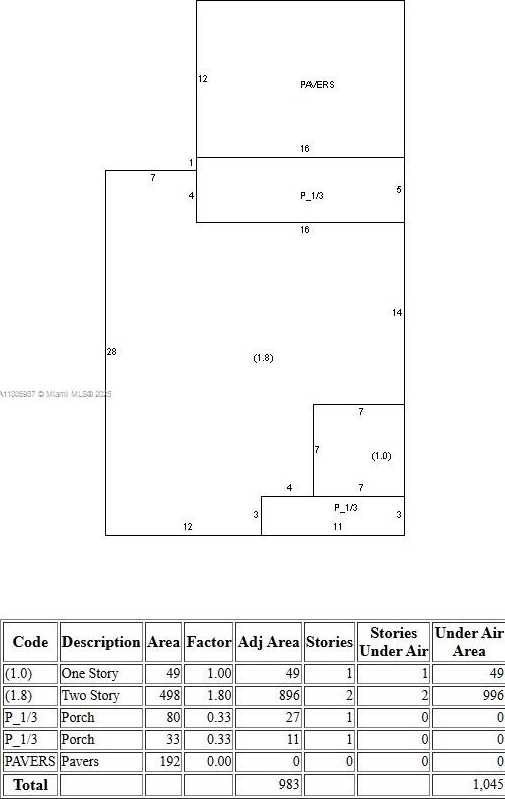
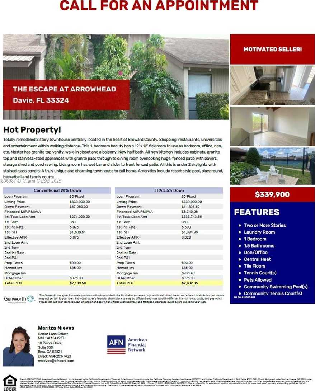
Contact us
Schedule Tour
| Address | 8015 SOUTH WEST 21ST CT, Davie |
| Building Name | The Escape At Arrowhead |
| Type of Property | Townhouse |
| Price | $329,900 |
| Previous Price | $334,900 (0 days ago) |
| Property Status | Active |
| MLS Number | A11806987 |
| Bedrooms Number | 1 |
| Full Bathrooms Number | 1 |
| Half Bathrooms Number | 1 |
| Living Area | 1045 |
| Year Built | 1980 |
| Garage Spaces Number | 1 |
| Folio Number | 504116151290 |
| Days on Market | 28 |
Detailed Description: Remodeled 2-Story unique Townhouse located in the heart of Davie minutes from shopping, dining, universities and entertainment. Features 1 bedroom and 1.5 baths, plus a versatile 12’x12′ flex room. Grea for a 2nd bedroom, office, den, etc. Master bedroom includes a walk-in closet, private balcony and granite-top vanity. Updated kitchen cabinets, granite countertops, stainless steel appliances and granite pass-thru to the dining area, which overlooks a large fenced paver patio with storage shed and porch swing. The living room has wet bar and sliding that lead to a front fenced patio. Natural light floods the home thru 2 beautiful skylights. Community amenities include resort-style heated and kiddie pool, playground, basketball, tennis courts, barbecue grills and on-site maint. Pet and investor-friendly!
Internet
Pets Allowed
Property added to favorites
Loan
Mortgage
Expert
Hide
Address Information
| State | Florida |
| City | Davie |
| County | Broward County |
| Zip Code | 33324 |
| Address | 8015 SOUTH WEST 21ST CT |
| Section | 16 |
| Zip Code (4 Digits) | 5523 |
Financial Information
| Price | $329,900 |
| Price per Foot | $0 |
| Previous Price | $334,900 |
| Folio Number | 504116151290 |
| Maintenance Charge Month | $325 |
| Association Fee Paid | Monthly |
| Association Fee | $325 |
| Tax Amount | $1,092 |
| Tax Year | 2024 |
Full Descriptions
| Detailed Description | Remodeled 2-Story unique Townhouse located in the heart of Davie minutes from shopping, dining, universities and entertainment. Features 1 bedroom and 1.5 baths, plus a versatile 12’x12′ flex room. Grea for a 2nd bedroom, office, den, etc. Master bedroom includes a walk-in closet, private balcony and granite-top vanity. Updated kitchen cabinets, granite countertops, stainless steel appliances and granite pass-thru to the dining area, which overlooks a large fenced paver patio with storage shed and porch swing. The living room has wet bar and sliding that lead to a front fenced patio. Natural light floods the home thru 2 beautiful skylights. Community amenities include resort-style heated and kiddie pool, playground, basketball, tennis courts, barbecue grills and on-site maint. Pet and investor-friendly! |
| How to Reach | Take I-95 South to I-595 West, exit at Univ Dr and head south, then turn west Nova Dr, North on 81 Ave, east on21 Ct |
| Property View | None |
| Interior Features | First Floor Entry, Custom Mirrors, Pantry, Skylight, Vaulted Ceiling (s), Walk-In Closet (s), Wet Bar |
| Exterior Features | Fruit Trees |
| Equipment Appliances | Dishwasher, Electric Water Heater, Microwave, Other Equipment / Appliances, Electric Range, Refrigerator, Washer |
| Amenities | Basketball Court, Barbecue, Child Play Area, Exterior Lighting, Handball / Basketball, Heated Pool, Other, Pickleball, Pool, Tennis Court |
| Cooling Description | Ceiling Fan (s), Central Air |
| Heating Description | Central |
| Parking Description | 2 Or More Spaces |
| Pet Restrictions | Restrictions Or Possible Restrictions |
Property parameters
| Bedrooms Number | 1 |
| Full Baths Number | 1 |
| Half Baths Number | 1 |
| Balcony Includes | 1 |
| Living Area | 1045 |
| Year Built | 1980 |
| Type of Property | Townhouse |
| Building Name | The Escape At Arrowhead |
| Development Name | ARROWHEAD GOLF AND TENNIS |
| Construction Type | CBS Construction |
| Street Direction | South West |
| Garage Spaces Number | 1 |
| Listed with | Water Vista Realty, Inc. |