17415 NORTH WEST 75TH PL #208, Hialeah
$445,000 USD 4 3
Pictures
Map
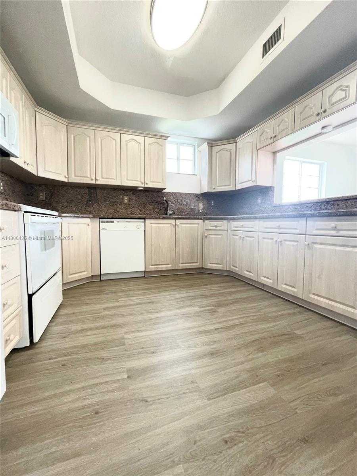

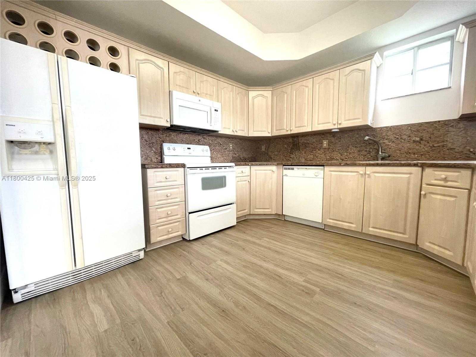
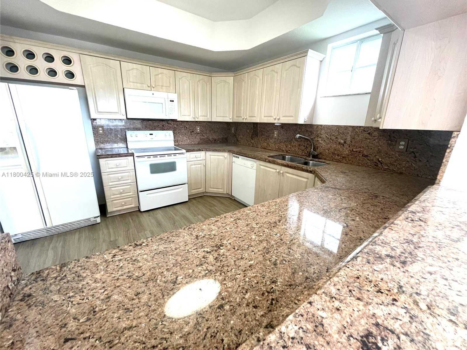
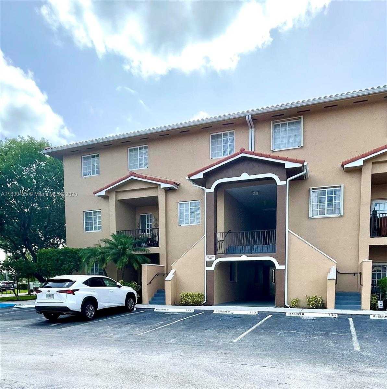
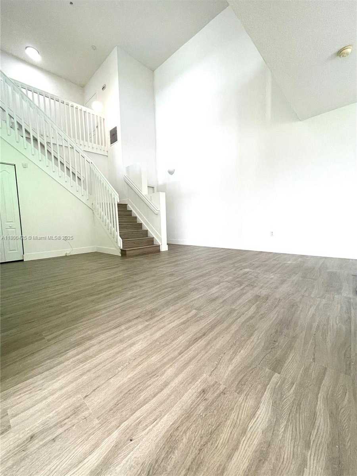
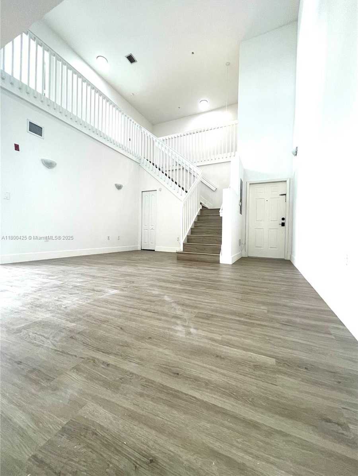
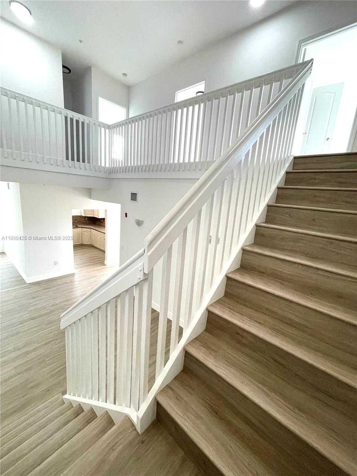
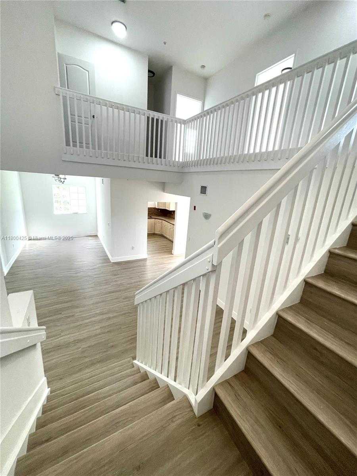
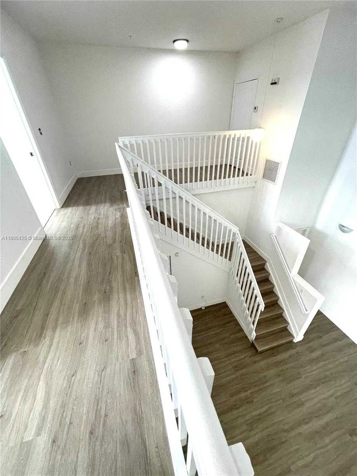
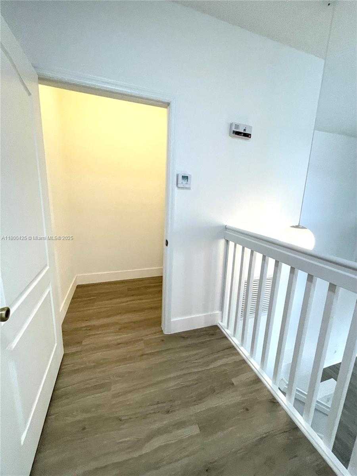
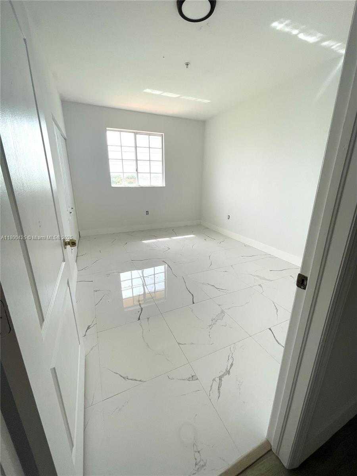
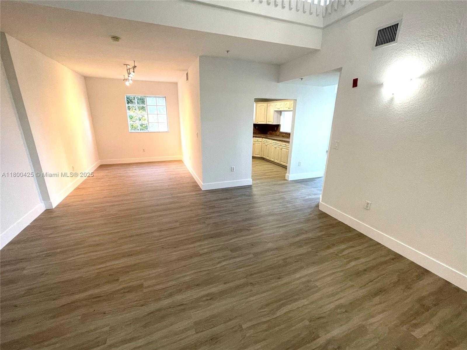
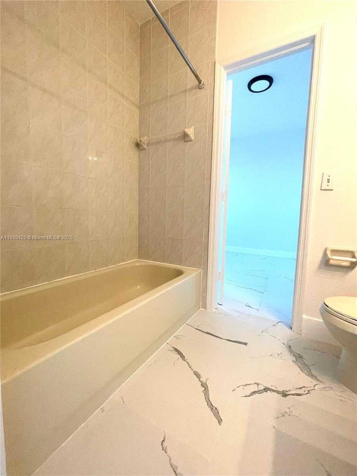
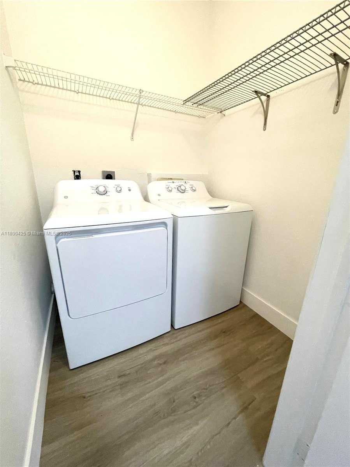
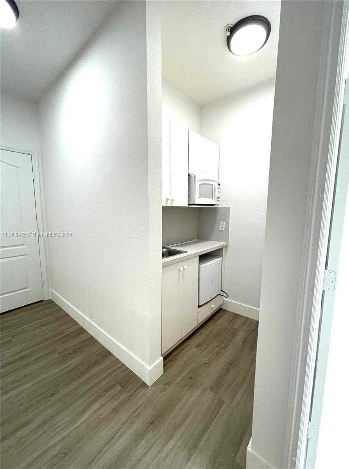
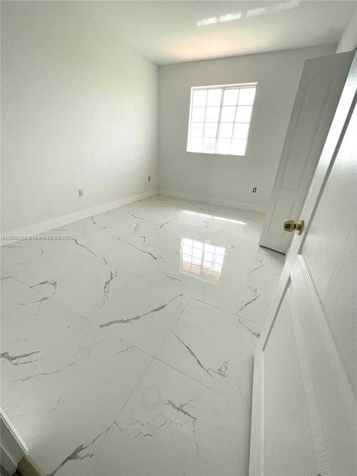
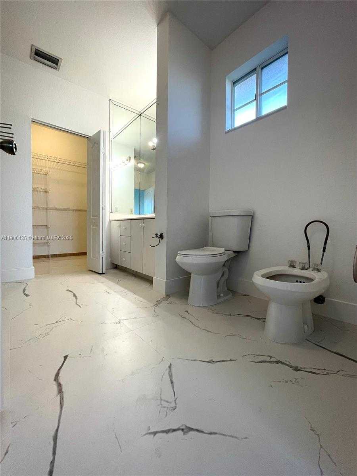
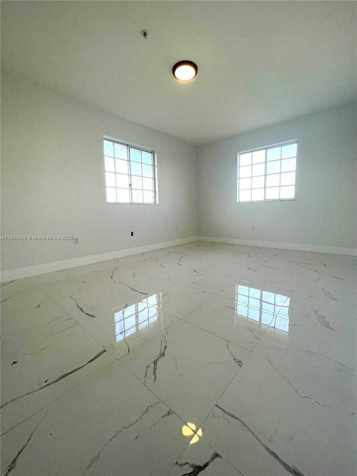
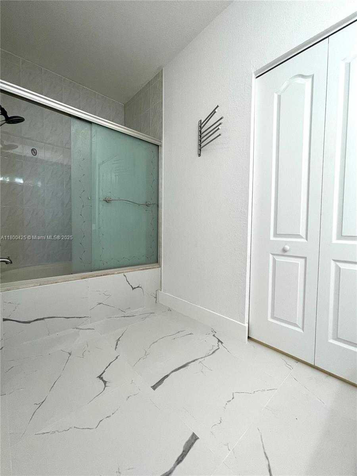
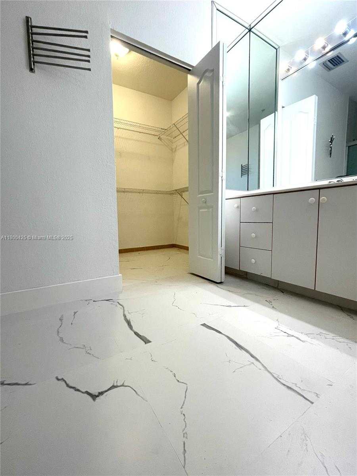
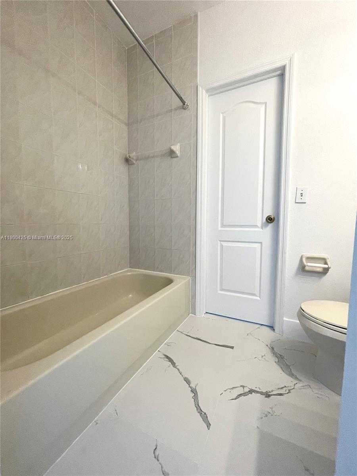
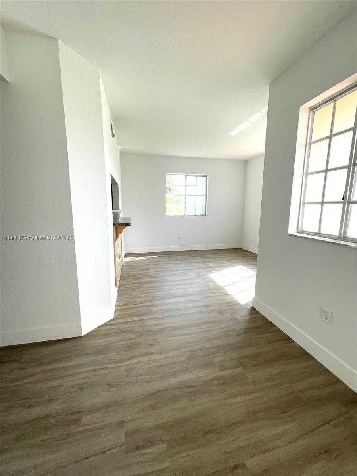
Contact us
Schedule Tour
| Address | 17415 NORTH WEST 75TH PL #208, Hialeah |
| Building Name | Ponciana Lakes Villas |
| Type of Property | Condominium |
| Price | $445,000 |
| Previous Price | $450,000 (5 days ago) |
| Property Status | Active |
| MLS Number | A11800425 |
| Bedrooms Number | 4 |
| Full Bathrooms Number | 3 |
| Living Area | 2430 |
| Year Built | 2001 |
| Folio Number | 30-20-11-042-0880 |
| Days on Market | 60 |
Detailed Description: Remodeled! This condo has 2430 sq.ft, 4 Bedrooms, 3 Bathrooms. The Master Bedroom is located on the 2nd floor and has a large Walk-In Closet. Laundry Room upstairs, and a Bar area on the second floor. The main living space is quite spacious and the family room is next to the Kitchen. The French patio doors opens to an outside patio deck with balcony. Downstairs French doors opens into an office / bedroom. There are 3 bedrooms on the 2nd floor. Calacata Porcelain floors and waterproof vinyl similar wood throughout de property. Freshly painted. Very close to Shopping, Restaurants, Major Highways and Schools. This one will go fast. Charter School in the area.
Internet
Pets Allowed
Property added to favorites
Loan
Mortgage
Expert
Hide
Address Information
| State | Florida |
| City | Hialeah |
| County | Miami-Dade County |
| Zip Code | 33015 |
| Address | 17415 NORTH WEST 75TH PL |
| Section | 11 |
| Zip Code (4 Digits) | 7139 |
Financial Information
| Price | $445,000 |
| Price per Foot | $0 |
| Previous Price | $450,000 |
| Folio Number | 30-20-11-042-0880 |
| Maintenance Charge Month | $371 |
| Association Fee Paid | Monthly |
| Association Fee | $371 |
| Tax Amount | $5,175 |
| Tax Year | 2024 |
| Possession Information | Funding |
Full Descriptions
| Detailed Description | Remodeled! This condo has 2430 sq.ft, 4 Bedrooms, 3 Bathrooms. The Master Bedroom is located on the 2nd floor and has a large Walk-In Closet. Laundry Room upstairs, and a Bar area on the second floor. The main living space is quite spacious and the family room is next to the Kitchen. The French patio doors opens to an outside patio deck with balcony. Downstairs French doors opens into an office / bedroom. There are 3 bedrooms on the 2nd floor. Calacata Porcelain floors and waterproof vinyl similar wood throughout de property. Freshly painted. Very close to Shopping, Restaurants, Major Highways and Schools. This one will go fast. Charter School in the area. |
| Property View | Garden View |
| Floor Description | Ceramic Floor, Tile, Vinyl |
| Interior Features | Second Floor Entry, Pantry, Roman Tub, Wet Bar |
| Exterior Features | Open Balcony |
| Equipment Appliances | Dishwasher, Disposal, Dryer, Microwave, Refrigerator, Washer |
| Amenities | None |
| Cooling Description | Electric |
| Heating Description | Electric |
| Parking Description | 2 Or More Spaces, Assigned, Guest |
| Pet Restrictions | Restrictions Or Possible Restrictions |
Property parameters
| Bedrooms Number | 4 |
| Full Baths Number | 3 |
| Balcony Includes | 1 |
| Living Area | 2430 |
| Year Built | 2001 |
| Type of Property | Condominium |
| Building Name | Ponciana Lakes Villas |
| Development Name | POINCIANA LAKES VILLAS CO |
| Construction Type | Concrete Block Construction |
| Street Direction | North West |
| Listed with | Lokation |