14902 SOUTH WEST 23RD WAY, Miami
$594,900 USD 4 3
Pictures
Map
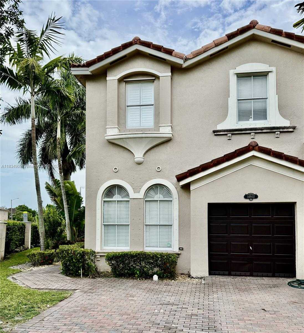

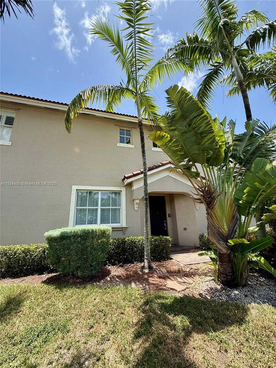
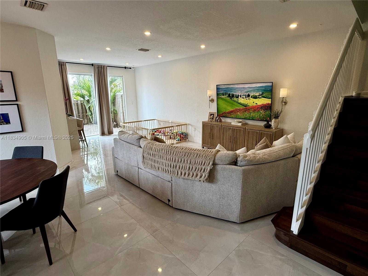
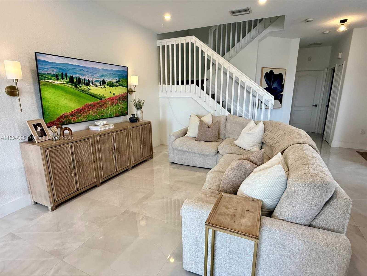
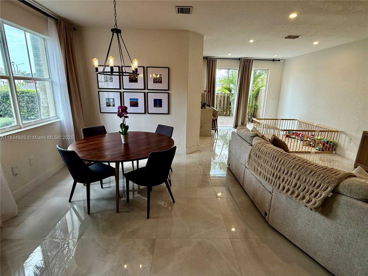
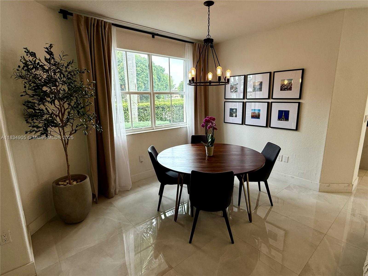
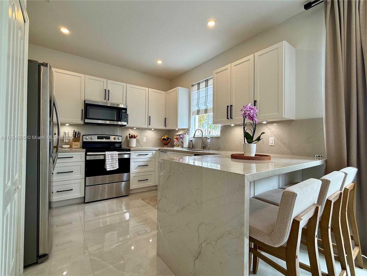
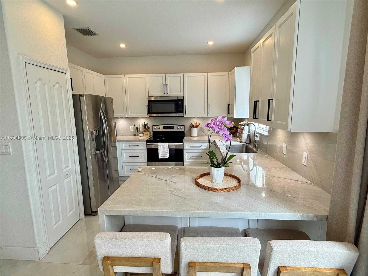
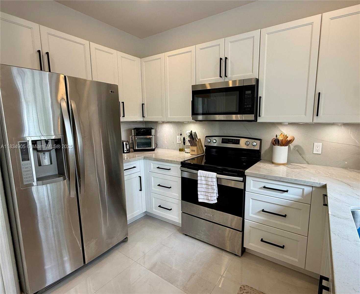
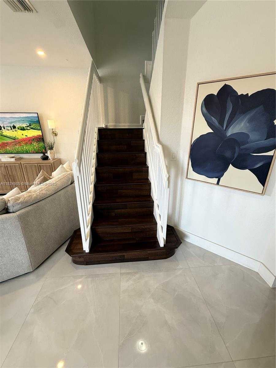
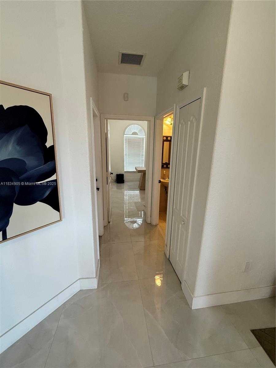
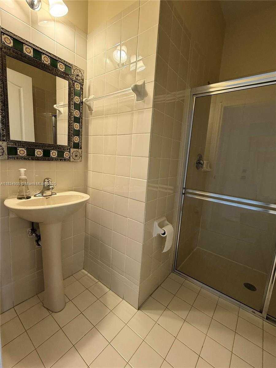
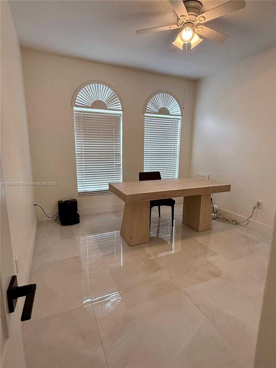
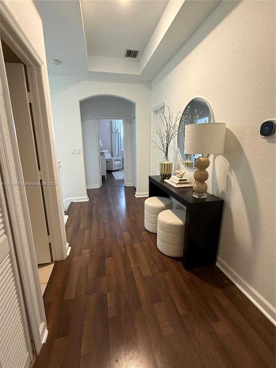
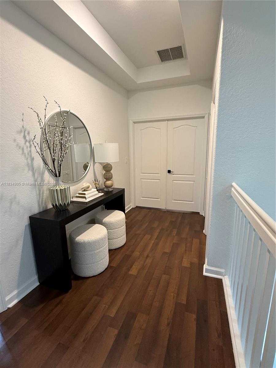
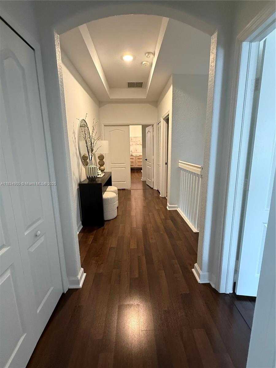
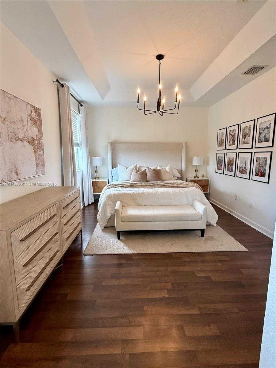
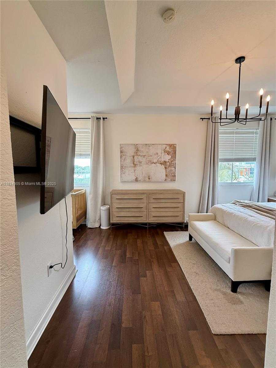
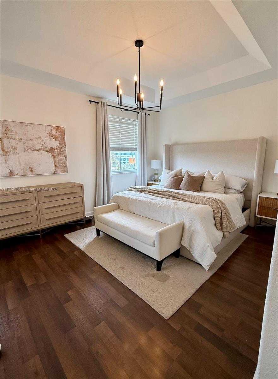
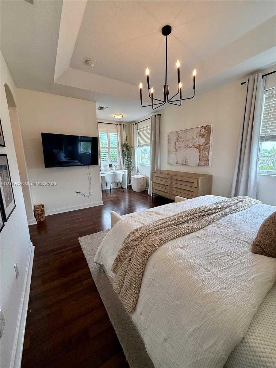
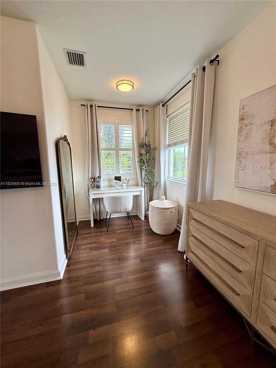
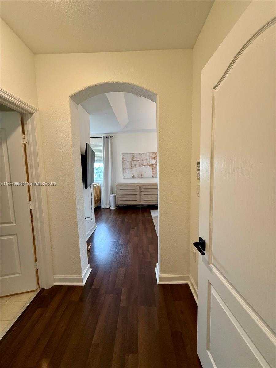
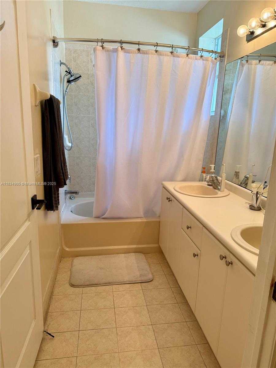
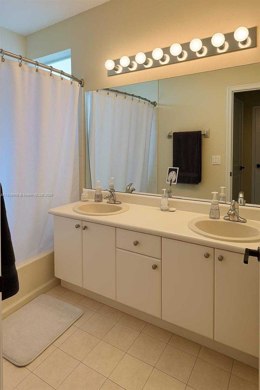
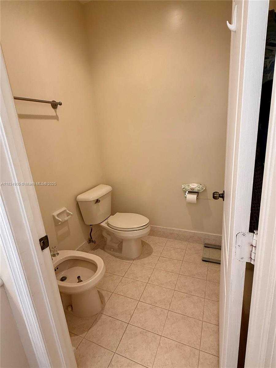
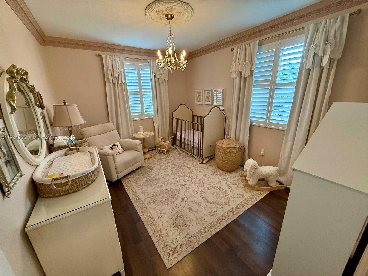
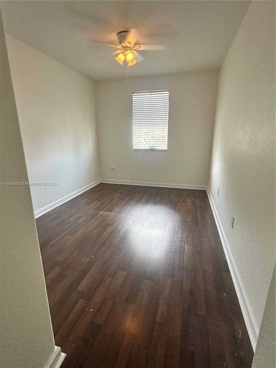
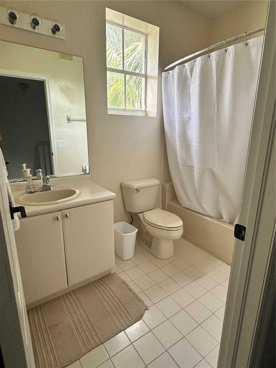
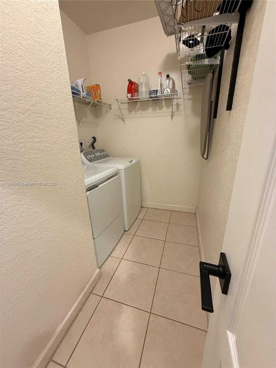
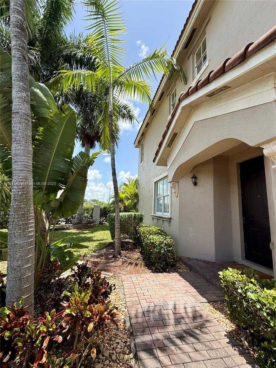
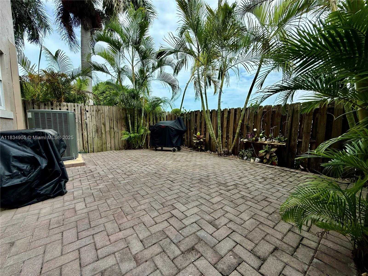
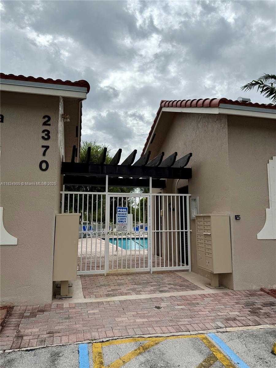
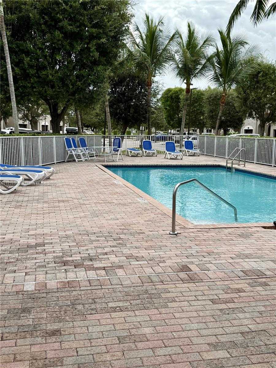
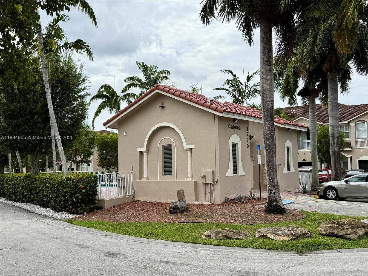
Contact us
Schedule Tour
| Address | 14902 SOUTH WEST 23RD WAY, Miami |
| Building Name | GRAND LAKES |
| Type of Property | Townhouse |
| Price | $594,900 |
| Property Status | Active |
| MLS Number | A11834905 |
| Bedrooms Number | 4 |
| Full Bathrooms Number | 3 |
| Living Area | 1985 |
| Year Built | 2005 |
| Garage Spaces Number | 1 |
| Folio Number | 30-49-09-007-2900 |
| Days on Market | 8 |
Detailed Description: Welcome to this inviting corner townhouse featuring 4 bedrooms and 3 bathrooms, including a convenient first-floor bedroom and full bath—perfect for guests or family. The open layout offers a spacious family room, dining area, and a beautifully updated kitchen with custom wood cabinets, stainless steel appliances, and natural stone quartzite countertops. The first floor boasts new porcelain tile, while the second floor has warm wood laminate flooring. Upstairs, you’ll find three bedrooms, 2 bathrooms, including a generous primary suite with a walk-in closet, dual sink vanity, and a cozy sitting area. Additional highlights include a laundry room, attached 1-car garage with a ceiling rack for extra storage, and a fenced backyard that provides privacy and the feel of a single-family home.
Internet
Pets Allowed
Property added to favorites
Loan
Mortgage
Expert
Hide
Address Information
| State | Florida |
| City | Miami |
| County | Miami-Dade County |
| Zip Code | 33185 |
| Address | 14902 SOUTH WEST 23RD WAY |
| Section | 9 |
| Zip Code (4 Digits) | 5882 |
Financial Information
| Price | $594,900 |
| Price per Foot | $0 |
| Folio Number | 30-49-09-007-2900 |
| Maintenance Charge Month | $139 |
| Association Fee Paid | Monthly |
| Association Fee | $139 |
| Tax Amount | $7,180 |
| Tax Year | 2024 |
| Possession Information | Funding |
Full Descriptions
| Detailed Description | Welcome to this inviting corner townhouse featuring 4 bedrooms and 3 bathrooms, including a convenient first-floor bedroom and full bath—perfect for guests or family. The open layout offers a spacious family room, dining area, and a beautifully updated kitchen with custom wood cabinets, stainless steel appliances, and natural stone quartzite countertops. The first floor boasts new porcelain tile, while the second floor has warm wood laminate flooring. Upstairs, you’ll find three bedrooms, 2 bathrooms, including a generous primary suite with a walk-in closet, dual sink vanity, and a cozy sitting area. Additional highlights include a laundry room, attached 1-car garage with a ceiling rack for extra storage, and a fenced backyard that provides privacy and the feel of a single-family home. |
| Property View | Garden View, Other View |
| Interior Features | First Floor Entry, Walk-In Closet (s) |
| Furnished Information | Unfurnished |
| Equipment Appliances | Dishwasher, Disposal, Dryer, Electric Water Heater, Ice Maker, Microwave, Electric Range, Refrigerator, Washer |
| Amenities | Cabana, Pool |
| Cooling Description | Ceiling Fan (s), Central Air |
| Heating Description | Central |
| Parking Description | 2 Or More Spaces, Guest, Other |
| Pet Restrictions | Restrictions Or Possible Restrictions |
Property parameters
| Bedrooms Number | 4 |
| Full Baths Number | 3 |
| Balcony Includes | 1 |
| Living Area | 1985 |
| Year Built | 2005 |
| Type of Property | Townhouse |
| Building Name | GRAND LAKES |
| Development Name | GRAND LAKES PHASE III |
| Construction Type | CBS Construction |
| Street Direction | South West |
| Garage Spaces Number | 1 |
| Listed with | United Realty Group Inc |