300 BISCAYNE BLVD WAY #3503, Miami
$5,285,000 USD 3 4.5
Pictures
Map
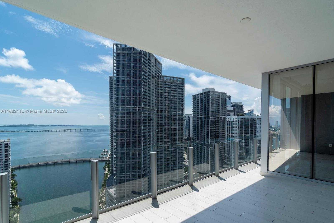

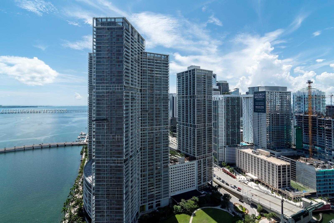
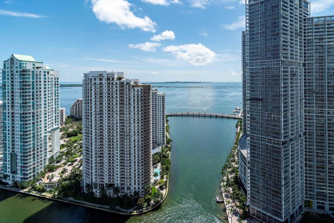
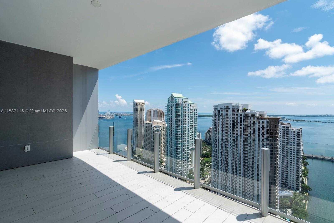
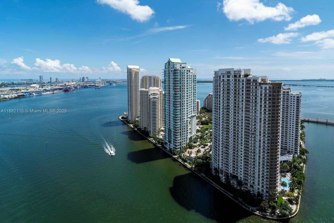
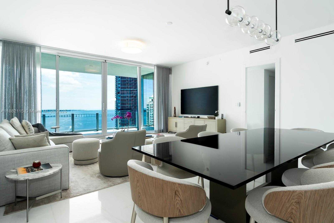
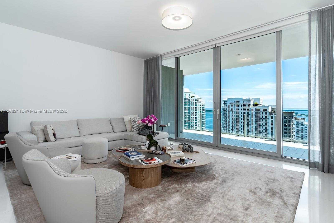
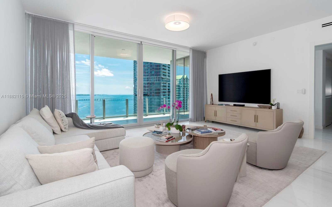
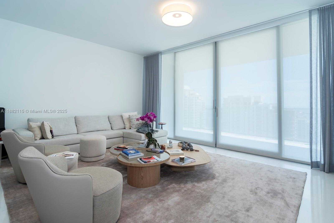
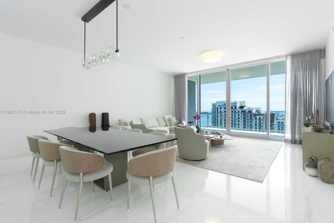
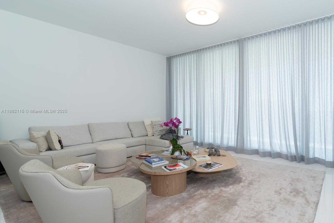
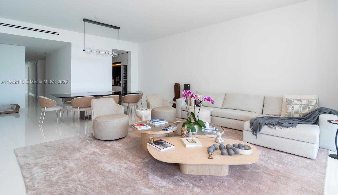
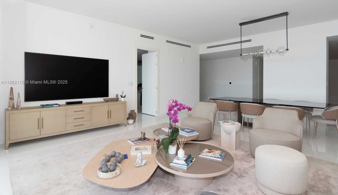
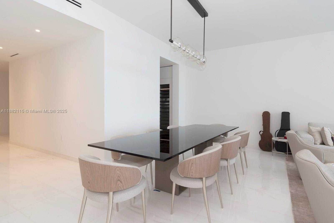
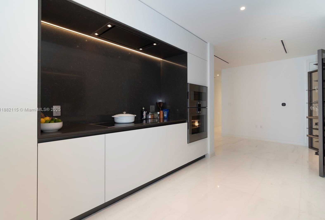
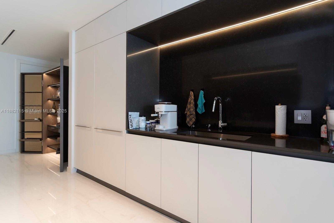
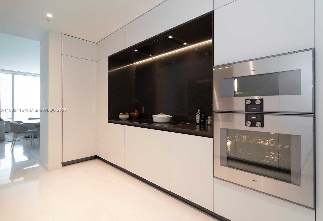
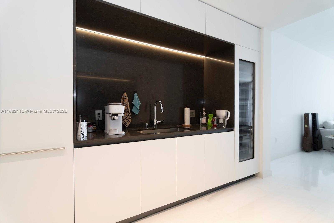
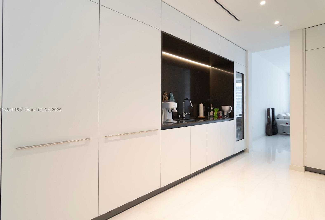
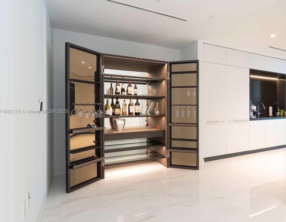
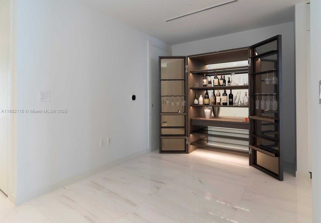
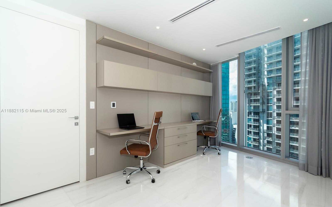
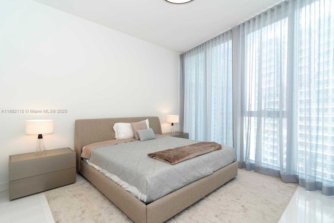
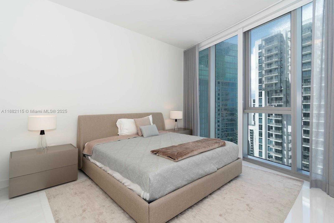
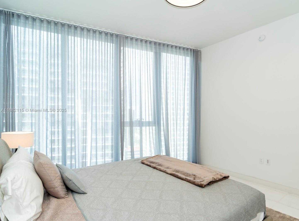
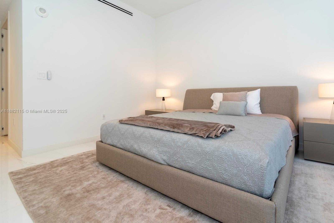
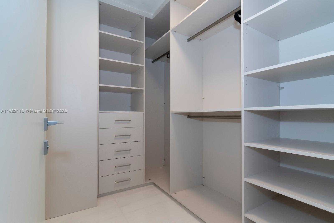
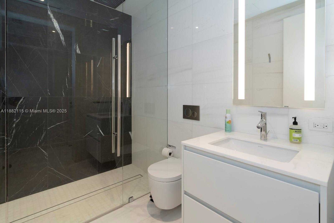
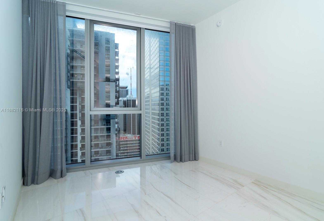
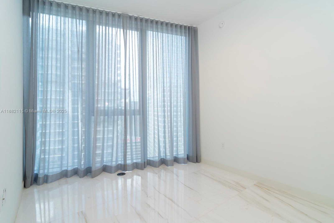
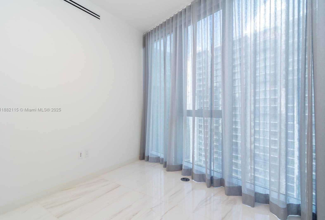
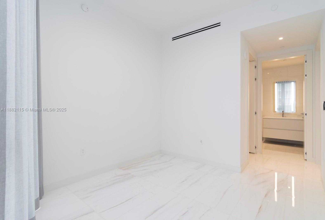
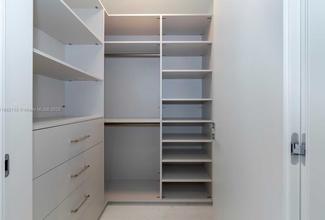
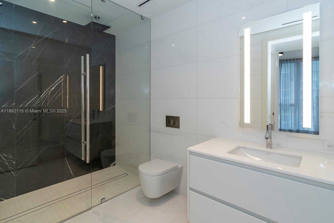
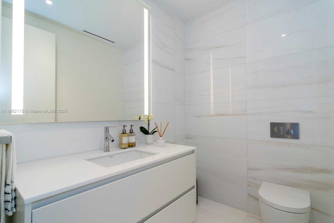
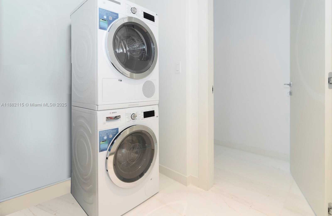
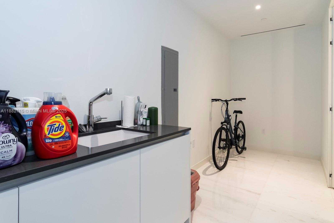
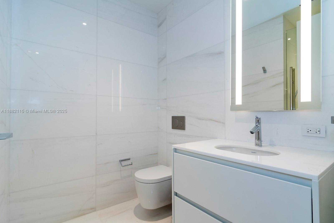
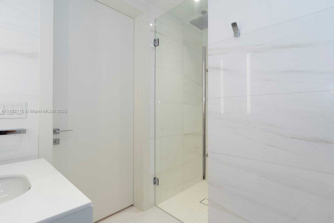
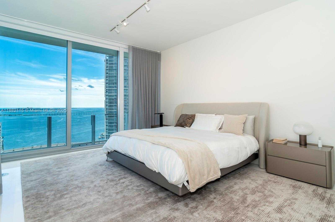
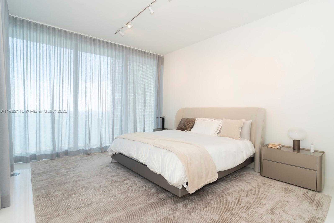
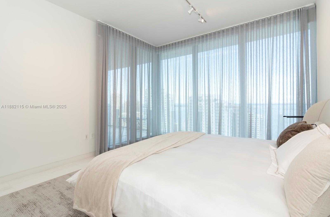
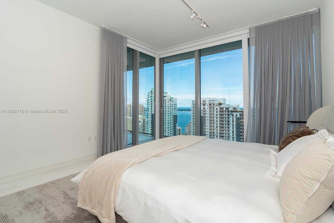
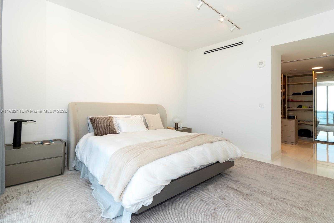
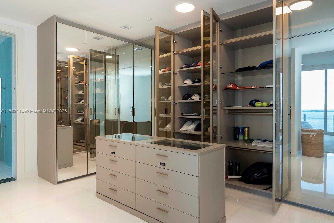
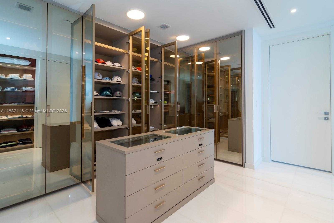
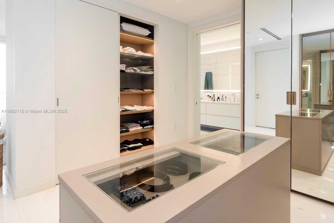
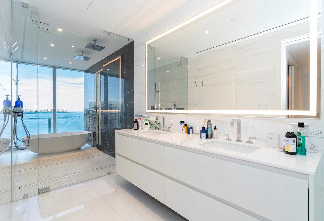
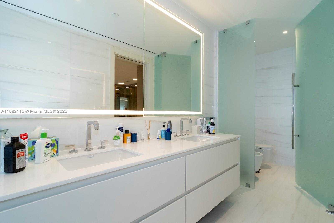
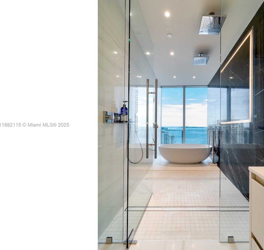
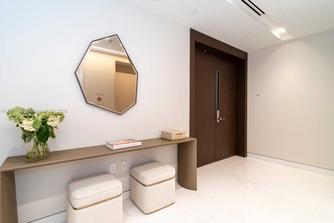
Contact us
Schedule Tour
| Address | 300 BISCAYNE BLVD WAY #3503, Miami |
| Building Name | ASTON MARTIN RESIDENCES |
| Type of Property | Condominium |
| Price | $5,285,000 |
| Property Status | Active |
| MLS Number | A11882115 |
| Bedrooms Number | 3 |
| Full Bathrooms Number | 4 |
| Half Bathrooms Number | 1 |
| Living Area | 3078 |
| Year Built | 2024 |
| Garage Spaces Number | 2 |
| Folio Number | 01-42-00-000-3503 |
| Days on Market | 0 |
Detailed Description: At Aston Martin Residences, Unit 3503 delivers the perfect blend of prestige and lifestyle. This 3-bedroom plus den, 4.5-bath residence includes a family room and staff quarters, all finished with white marble floors, Artefacto furnishings, and Ornare closets. Expansive windows capture stunning views of the Miami River and Brickell Key, while the chef’s kitchen with top-tier appliances enhances its appeal. With 42,000 sq.ft of amenities—sky-high pool, luxury spa, fitness center, private theaters—this building is a destination in itself. Located in Downtown Miami, it offers unbeatable value for clients seeking luxury and exclusivity.
Internet
Waterfront
Pets Allowed
Property added to favorites
Loan
Mortgage
Expert
Hide
Address Information
| State | Florida |
| City | Miami |
| County | Miami-Dade County |
| Zip Code | 33131 |
| Address | 300 BISCAYNE BLVD WAY |
| Section | 6 |
| Zip Code (4 Digits) | 2276 |
Financial Information
| Price | $5,285,000 |
| Price per Foot | $0 |
| Folio Number | 01-42-00-000-3503 |
| Maintenance Charge Month | $5,112 |
| Association Fee Paid | Monthly |
| Association Fee | $5,112 |
| Tax Year | 2024 |
| Possession Information | Funding |
Full Descriptions
| Detailed Description | At Aston Martin Residences, Unit 3503 delivers the perfect blend of prestige and lifestyle. This 3-bedroom plus den, 4.5-bath residence includes a family room and staff quarters, all finished with white marble floors, Artefacto furnishings, and Ornare closets. Expansive windows capture stunning views of the Miami River and Brickell Key, while the chef’s kitchen with top-tier appliances enhances its appeal. With 42,000 sq.ft of amenities—sky-high pool, luxury spa, fitness center, private theaters—this building is a destination in itself. Located in Downtown Miami, it offers unbeatable value for clients seeking luxury and exclusivity. |
| Property View | Bay, Other View, Skyline, Water View |
| Water Access | Dock Available |
| Waterfront Description | River |
| Floor Description | Marble, Other |
| Interior Features | First Floor Entry, Built-in Features, Closet Cabinetry, Cooking Island, Walk-In Closet (s), Den / Library / Of |
| Exterior Features | Open Balcony |
| Equipment Appliances | Dishwasher, Dryer, Ice Maker, Microwave, Electric Range, Refrigerator, Self Cleaning Oven, Wall Oven, Washer |
| Amenities | Bike Storage, Business Center, Child Play Area, Clubhouse-Clubroom, Elevator (s), Exercise Room, Heated Pool, Kitchen Facilities, Other |
| Cooling Description | Central Air, Electric |
| Heating Description | Central, Electric |
| Parking Description | 2 Or More Spaces, Assigned, Covered, Valet |
| Pet Restrictions | Restrictions Or Possible Restrictions |
Property parameters
| Bedrooms Number | 3 |
| Full Baths Number | 4 |
| Half Baths Number | 1 |
| Balcony Includes | 1 |
| Living Area | 3078 |
| Year Built | 2024 |
| Type of Property | Condominium |
| Building Name | ASTON MARTIN RESIDENCES |
| Development Name | ASTON MARTIN RESIDENCES,ASTON MARTIN |
| Construction Type | CBS Construction |
| Garage Spaces Number | 2 |
| Listed with | FACCIN Group Realty |