11534 SOUTH WEST 15TH ST #11534, Pembroke Pines
$620,000 USD 3 3
Pictures
Map
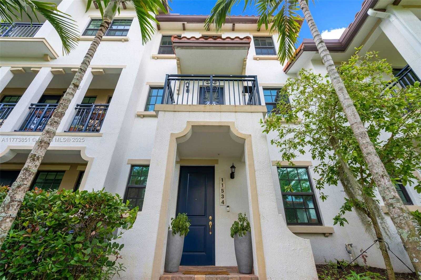

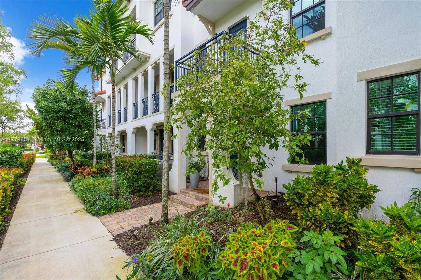
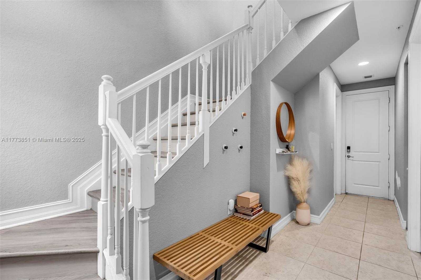
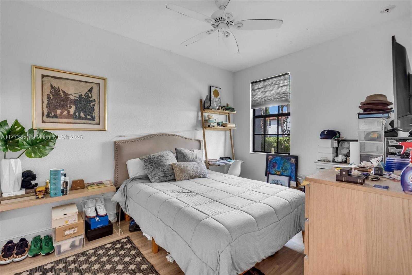
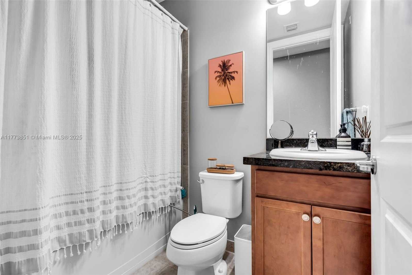
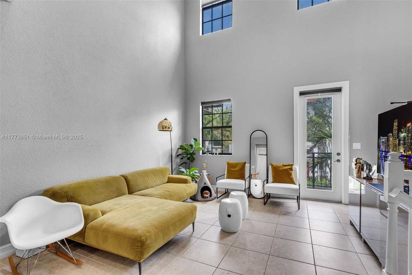
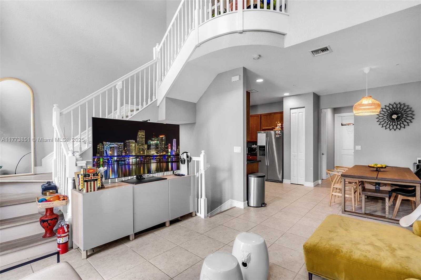
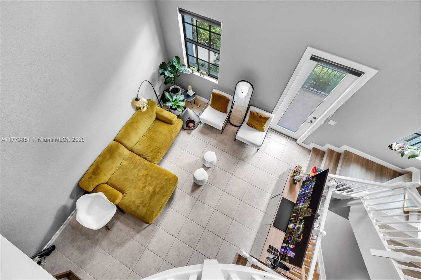
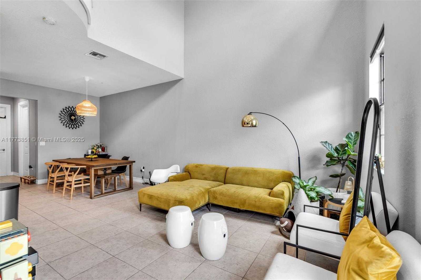
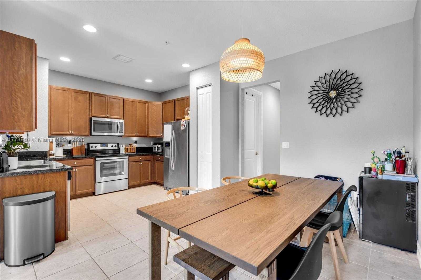
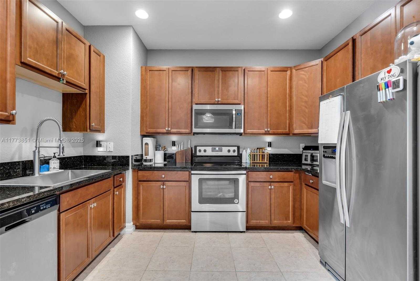
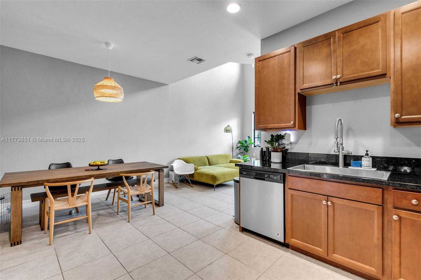
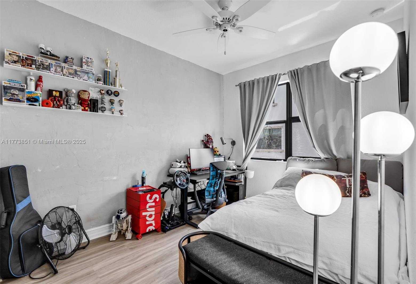
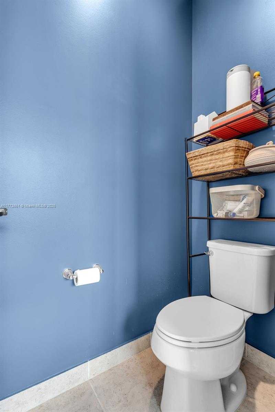
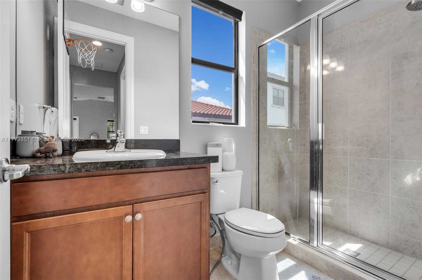
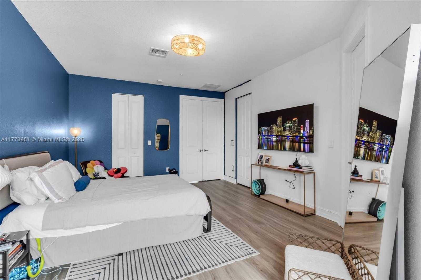
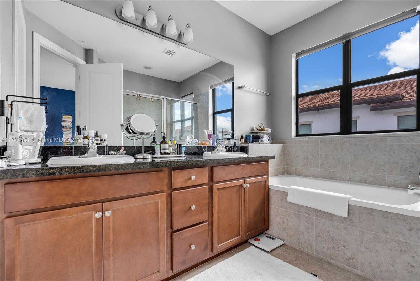
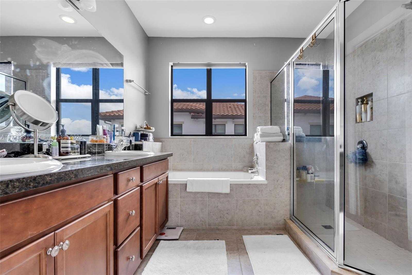
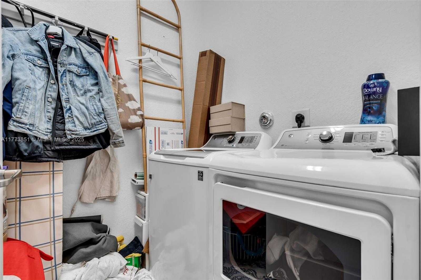
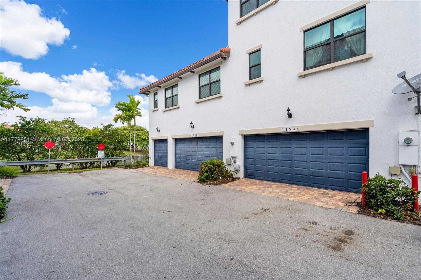
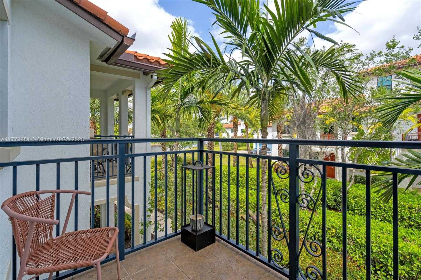
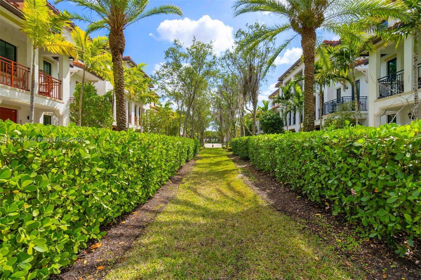
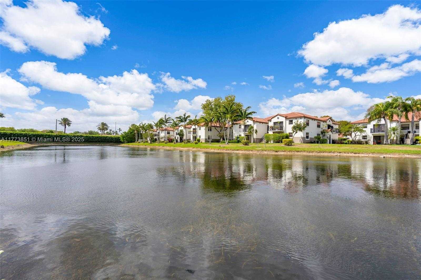
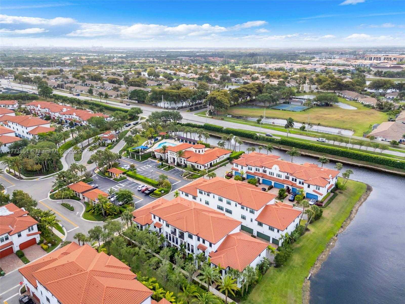
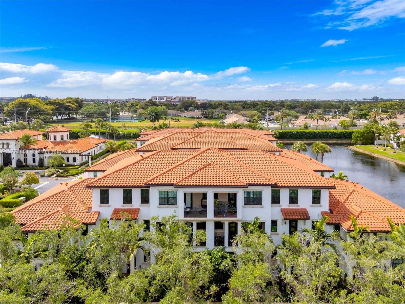
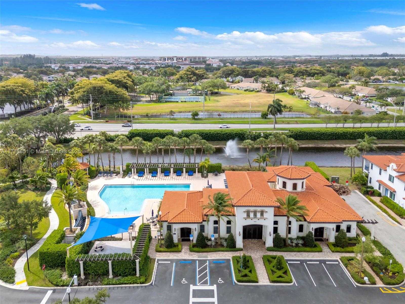
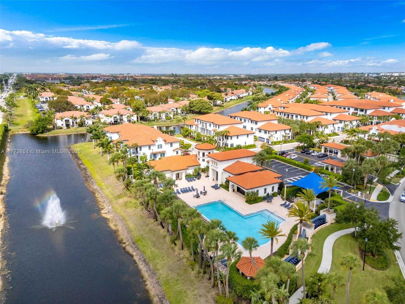
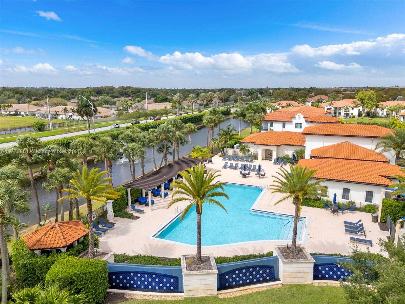
Contact us
Schedule Tour
| Address | 11534 SOUTH WEST 15TH ST #11534, Pembroke Pines |
| Building Name | Raintree at Mayfair |
| Type of Property | Townhouse |
| Price | $620,000 |
| Previous Price | $658,000 (65 days ago) |
| Property Status | Active |
| MLS Number | A11773851 |
| Bedrooms Number | 3 |
| Full Bathrooms Number | 3 |
| Living Area | 1919 |
| Year Built | 2017 |
| Garage Spaces Number | 2 |
| Folio Number | 514024141650 |
| Days on Market | 99 |
Detailed Description: Enter this modern 3 story townhome built in 2017 from the lush and shaded community gardens into a first floor with its own bedroom and bath. Climb the vinyl wood staircase to a kitchen nicely finished with wooden cabinets, stainless steel appliances and dark countertops – finished with recessed lighting and a pantry. If you love high ceilings you are in for a special treat! Main living area has lots of natural light and an open space concept. It also sports a balcony that offers a relaxing view of the gardens and lake. This home has Ceramic and vinyl floors throughout. Enter master through unique double doors into spacious and comfortable privacy with dual walk-in closets and basins + separate bath and glass framed shower. Community has gym and heated pool. Very well located near I75, shops and services.
Internet
Pets Allowed
Property added to favorites
Loan
Mortgage
Expert
Hide
Address Information
| State | Florida |
| City | Pembroke Pines |
| County | Broward County |
| Zip Code | 33025 |
| Address | 11534 SOUTH WEST 15TH ST |
| Section | 24 |
| Zip Code (4 Digits) | 4827 |
Financial Information
| Price | $620,000 |
| Price per Foot | $0 |
| Previous Price | $658,000 |
| Folio Number | 514024141650 |
| Maintenance Charge Month | $347 |
| Association Fee Paid | Monthly |
| Association Fee | $347 |
| Tax Amount | $10,022 |
| Tax Year | 2024 |
Full Descriptions
| Detailed Description | Enter this modern 3 story townhome built in 2017 from the lush and shaded community gardens into a first floor with its own bedroom and bath. Climb the vinyl wood staircase to a kitchen nicely finished with wooden cabinets, stainless steel appliances and dark countertops – finished with recessed lighting and a pantry. If you love high ceilings you are in for a special treat! Main living area has lots of natural light and an open space concept. It also sports a balcony that offers a relaxing view of the gardens and lake. This home has Ceramic and vinyl floors throughout. Enter master through unique double doors into spacious and comfortable privacy with dual walk-in closets and basins + separate bath and glass framed shower. Community has gym and heated pool. Very well located near I75, shops and services. |
| Property View | Garden View |
| Floor Description | Ceramic Floor, Other |
| Interior Features | First Floor Entry, Pantry, Walk-In Closet (s) |
| Exterior Features | Open Balcony |
| Equipment Appliances | Dishwasher, Disposal, Dryer, Electric Water Heater, Microwave, Electric Range, Refrigerator, Washer |
| Amenities | Exercise Room, Heated Pool, Kitchen Facilities |
| Cooling Description | Ceiling Fan (s), Central Air |
| Heating Description | Central |
| Parking Description | 2 Or More Spaces |
| Pet Restrictions | More Than 20 Lbs |
Property parameters
| Bedrooms Number | 3 |
| Full Baths Number | 3 |
| Balcony Includes | 1 |
| Living Area | 1919 |
| Year Built | 2017 |
| Type of Property | Townhouse |
| Building Name | Raintree at Mayfair |
| Development Name | PEMBROKE LAKES SOUTH,Raintree |
| Construction Type | Concrete Block Construction |
| Street Direction | South West |
| Garage Spaces Number | 2 |
| Listed with | Lifestyle International Realty |