1114 NORTH WEST 100TH AVE, Pembroke Pines
$480,000 USD 3 2.5
Pictures
Map
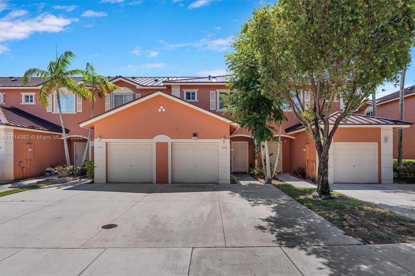

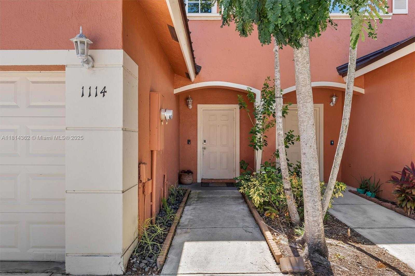
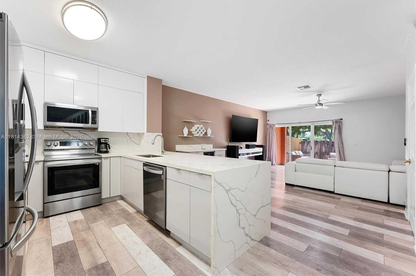
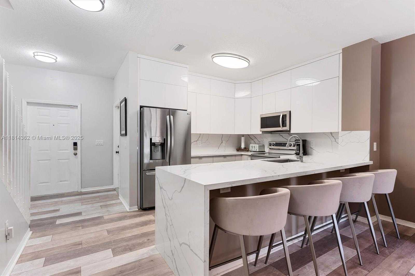
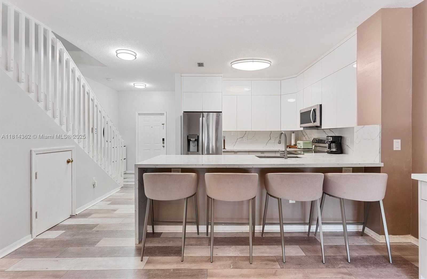
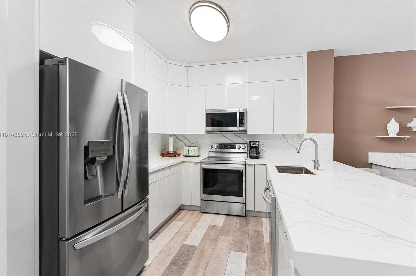
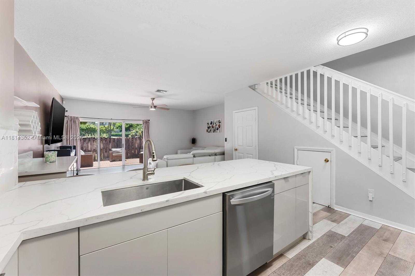
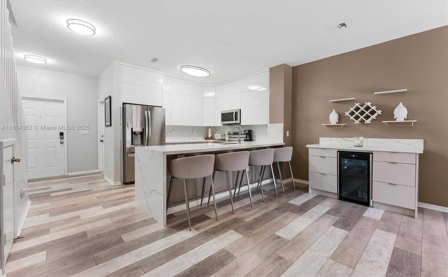
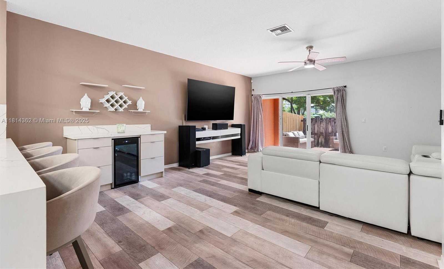
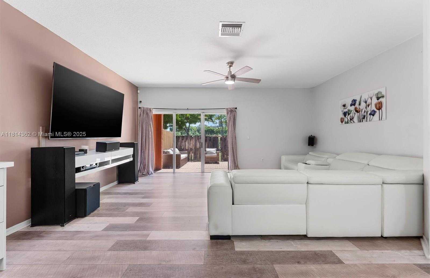
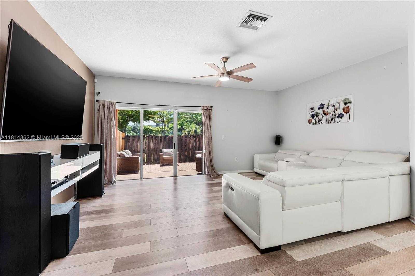
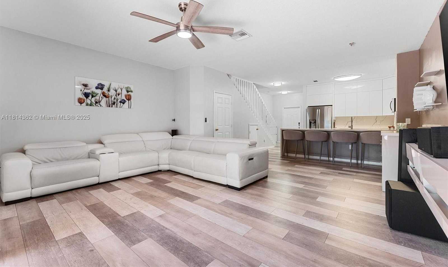
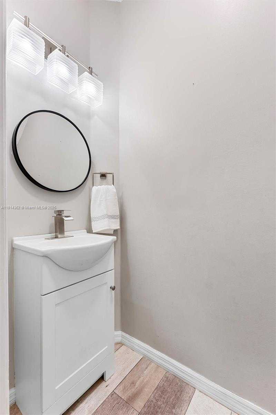
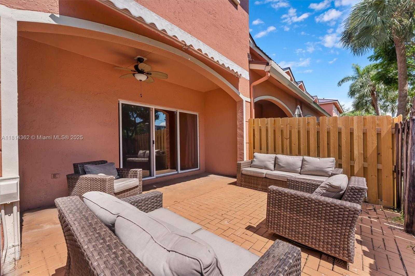
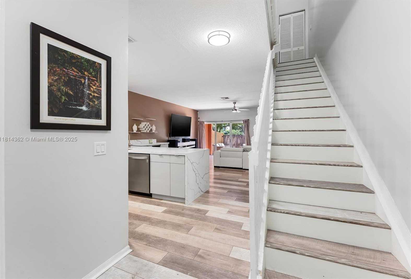
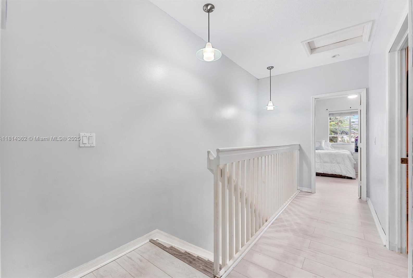
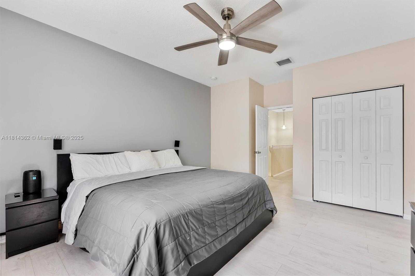
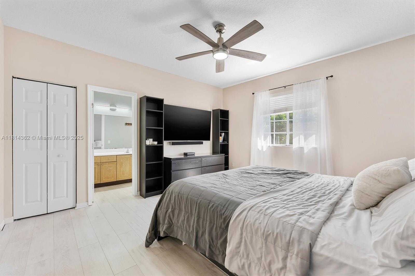
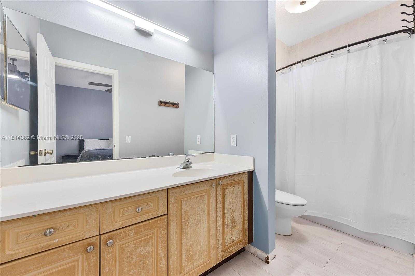
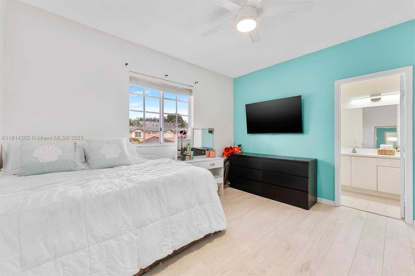
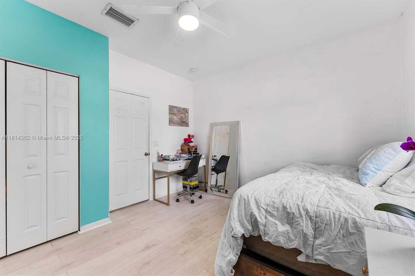
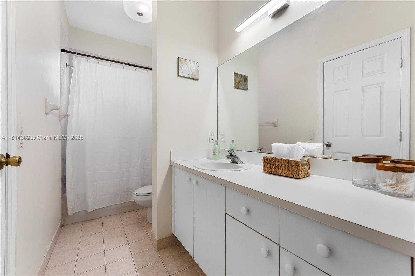
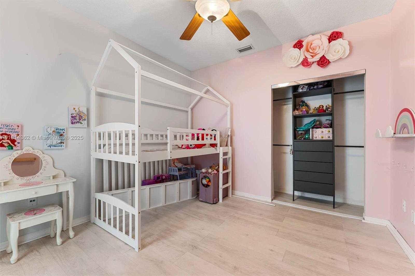
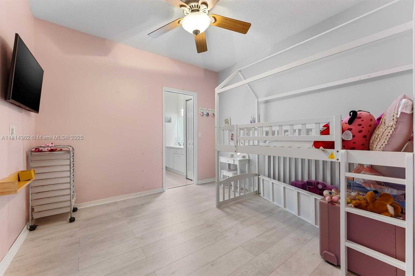
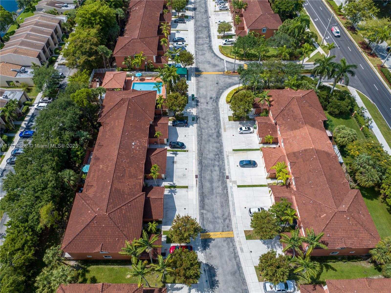
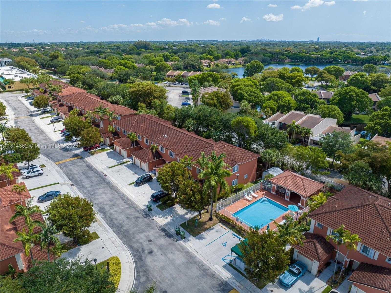
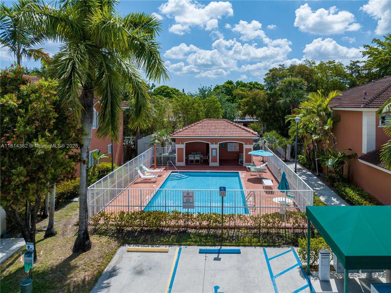
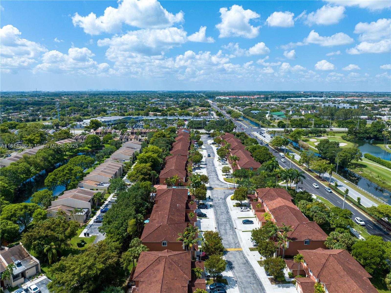
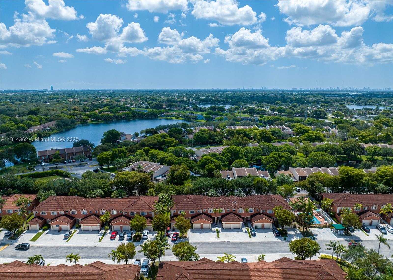
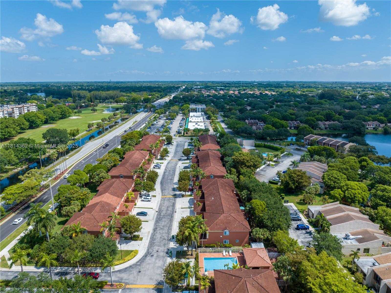
Contact us
Schedule Tour
| Address | 1114 NORTH WEST 100TH AVE, Pembroke Pines |
| Building Name | Montecarlo |
| Type of Property | Townhouse |
| Price | $480,000 |
| Previous Price | $497,000 (0 days ago) |
| Property Status | Active |
| MLS Number | A11814362 |
| Bedrooms Number | 3 |
| Full Bathrooms Number | 2 |
| Half Bathrooms Number | 1 |
| Living Area | 1584 |
| Year Built | 2001 |
| Garage Spaces Number | 1 |
| Folio Number | 514108230037 |
| Days on Market | 29 |
Detailed Description: Welcome to your new home! Step inside to a stunning kitchen designed for both function and flair—complete with oversized countertops, shaker-style cabinetry, a custom-built spice rack, and a bar area with a built-in wine fridge, perfect for entertaining! Enjoy a spacious floor plan with a private garage, fully fenced in patio and a brand-new metal roof (2025) – this property checks all the boxes. Nestled in the heart of Pembroke Pines, this home is just minutes from premier shopping, dining, and entertainment, with easy access to grocery stores, major highways, and local hospital – Memorial Hospital West. No HOA approval required! Schedule your showing today and bring your best offer!
Internet
Pets Allowed
Property added to favorites
Loan
Mortgage
Expert
Hide
Address Information
| State | Florida |
| City | Pembroke Pines |
| County | Broward County |
| Zip Code | 33024 |
| Address | 1114 NORTH WEST 100TH AVE |
| Zip Code (4 Digits) | 4375 |
Financial Information
| Price | $480,000 |
| Price per Foot | $0 |
| Previous Price | $497,000 |
| Folio Number | 514108230037 |
| Maintenance Charge Month | $390 |
| Association Fee Paid | Monthly |
| Association Fee | $390 |
| Tax Amount | $5,096 |
| Tax Year | 2024 |
| Possession Information | Funding |
Full Descriptions
| Detailed Description | Welcome to your new home! Step inside to a stunning kitchen designed for both function and flair—complete with oversized countertops, shaker-style cabinetry, a custom-built spice rack, and a bar area with a built-in wine fridge, perfect for entertaining! Enjoy a spacious floor plan with a private garage, fully fenced in patio and a brand-new metal roof (2025) – this property checks all the boxes. Nestled in the heart of Pembroke Pines, this home is just minutes from premier shopping, dining, and entertainment, with easy access to grocery stores, major highways, and local hospital – Memorial Hospital West. No HOA approval required! Schedule your showing today and bring your best offer! |
| Property View | Garden View |
| Interior Features | First Floor Entry, Cooking Island, Walk-In Closet (s) |
| Exterior Features | Other |
| Furnished Information | Furniture For Sale |
| Equipment Appliances | Dishwasher, Dryer, Microwave, Other Equipment / Appliances, Refrigerator, Washer |
| Amenities | Pool |
| Cooling Description | Central Air |
| Heating Description | Central |
| Parking Description | 2 Or More Spaces, Guest |
| Pet Restrictions | Restrictions Or Possible Restrictions |
Property parameters
| Bedrooms Number | 3 |
| Full Baths Number | 2 |
| Half Baths Number | 1 |
| Living Area | 1584 |
| Year Built | 2001 |
| Type of Property | Townhouse |
| Building Name | Montecarlo |
| Development Name | UNITED HOMES PLAT |
| Construction Type | CBS Construction |
| Street Direction | North West |
| Garage Spaces Number | 1 |
| Listed with | Coldwell Banker Realty |