34 MEACHAM LN, Tamarac
$275,000 USD 3 2.5
Pictures
Map
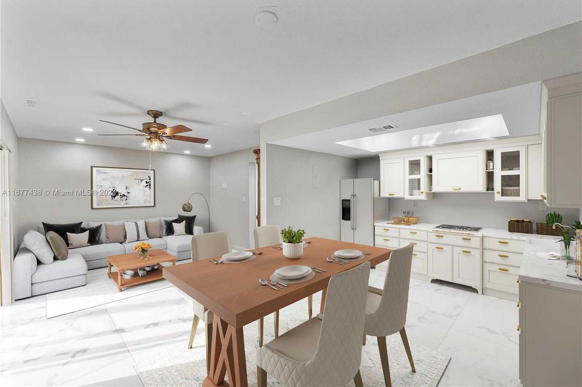

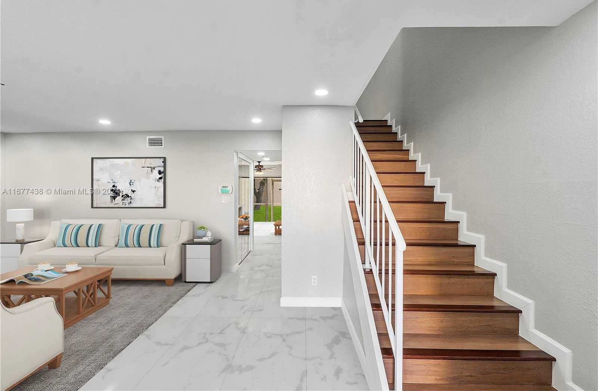
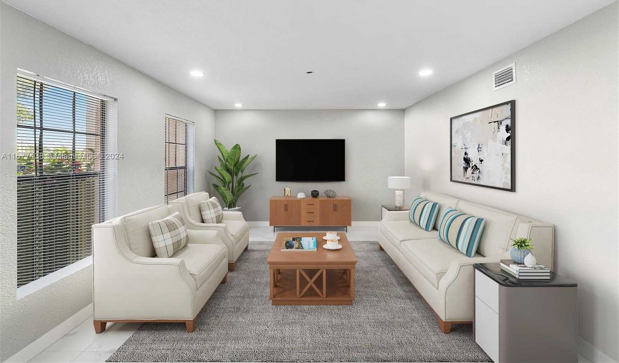
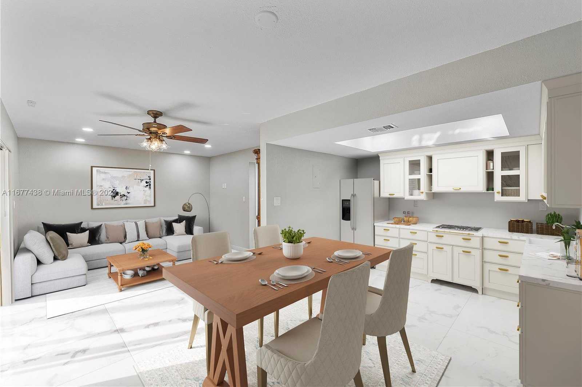
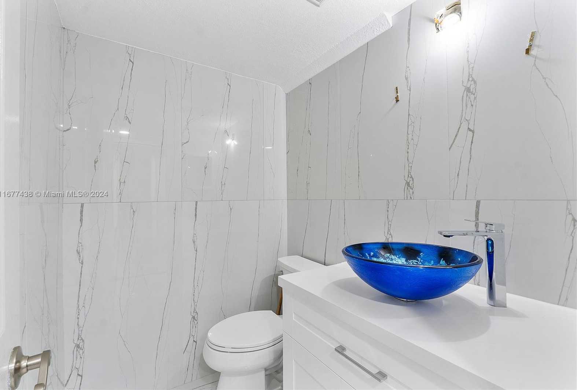
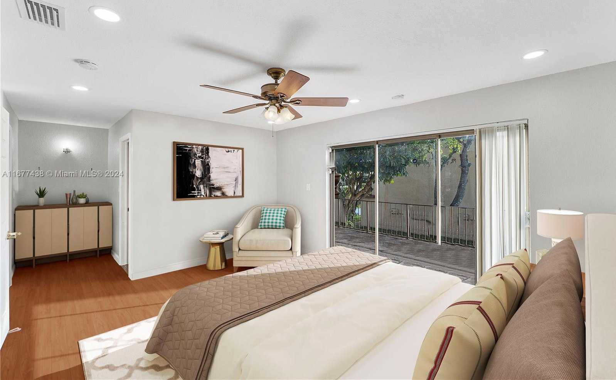
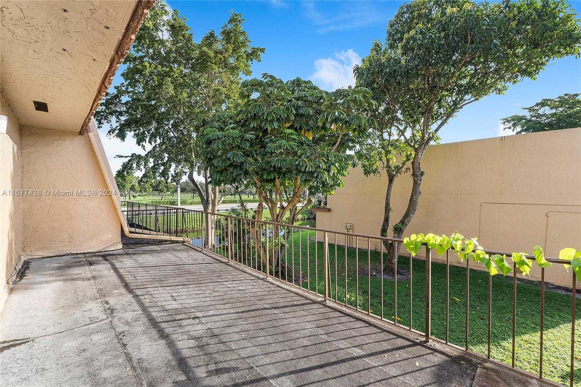
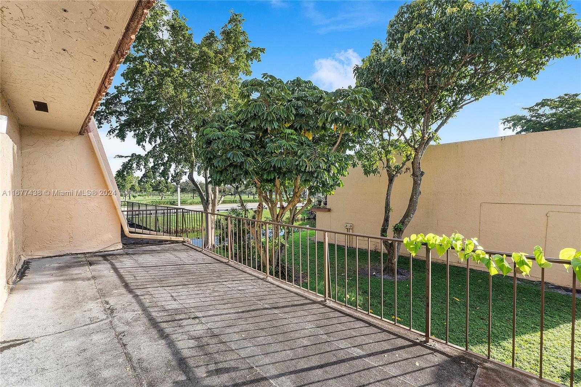
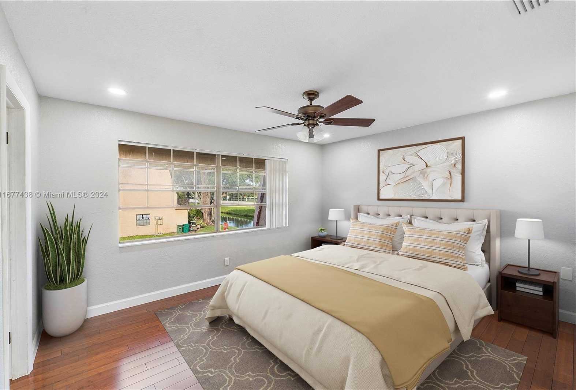
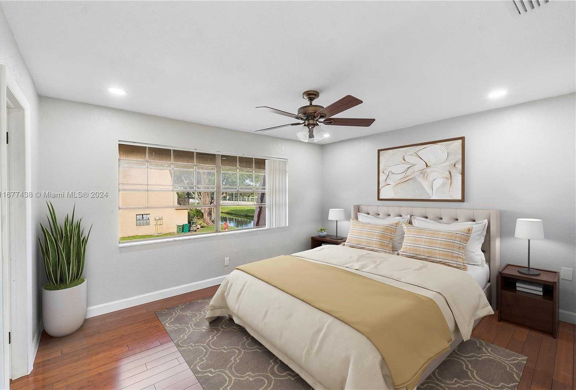
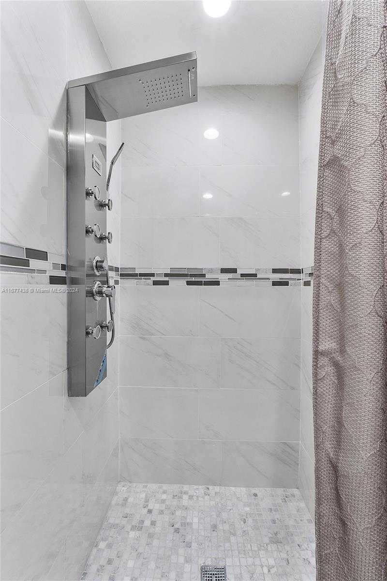
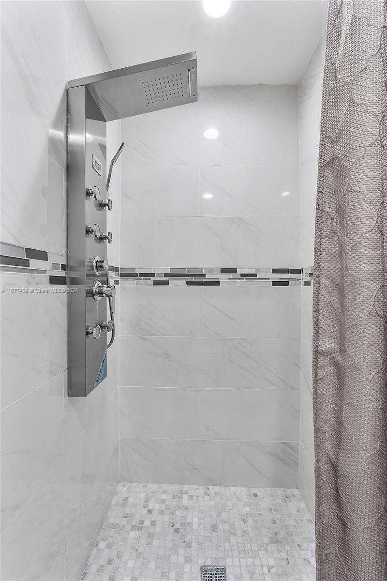
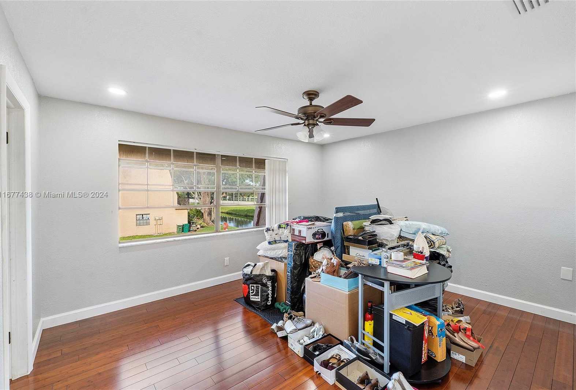
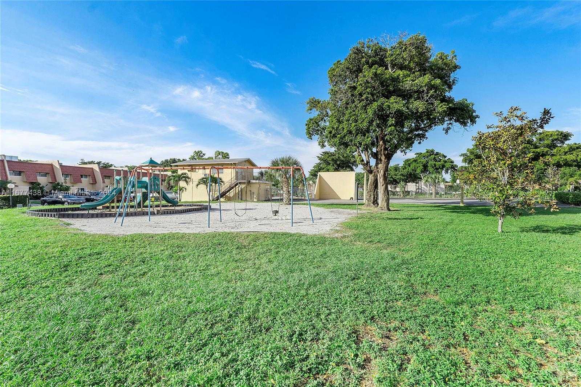
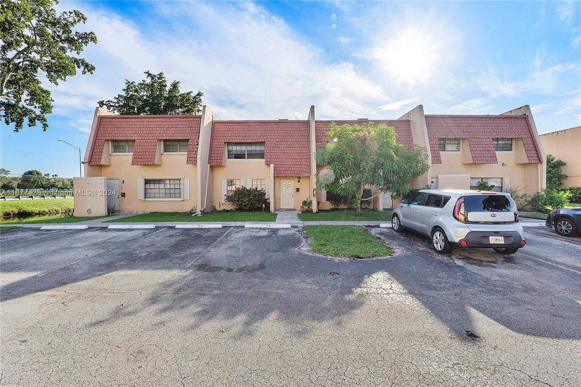
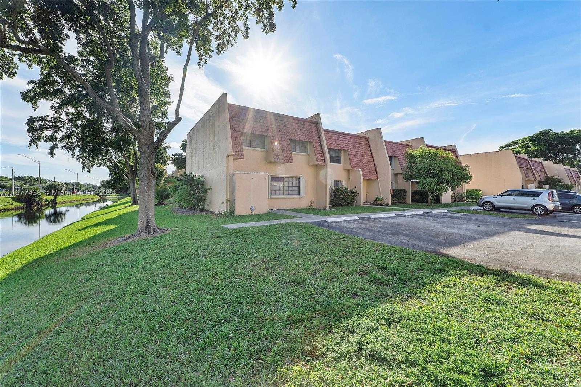
Contact us
Schedule Tour
| Address | 34 MEACHAM LN, Tamarac |
| Building Name | Shaker Village |
| Type of Property | Townhouse |
| Price | $275,000 |
| Previous Price | $285,000 (5 days ago) |
| Property Status | Active |
| MLS Number | A11677438 |
| Bedrooms Number | 3 |
| Full Bathrooms Number | 2 |
| Half Bathrooms Number | 1 |
| Living Area | 1800 |
| Year Built | 1974 |
| Folio Number | 494111AD3470 |
| Days on Market | 250 |
Detailed Description: BRAND NEW KITCHEN JUST INSTALLED! Amazing Fully Remodeled Townhome In The Heart Of Tamarac! New Large Tile Downstairs, Knock Down Textured Walls, Recessed Lighting And Half Bath Downstairs. No Kitchen. 2 Upstairs Bedrooms Have En-Suite Bathrooms. Stairs And 2nd Floor Has New Wood Flooring. The Large Primary Suite Has A Walk-In Closet, And A Huge Balcony. The Remodeled En-Suite Bathroom With Tub, White Vanity And Toilet. Second Primary Bedroom With Walk-In Closet And Ceiling Fan. The Second En-Suite Remodeled Bathroom With Shower, Tile On Walls, White Vanity And Toilet. Large Screened Patio With Extra Storage. Close To Major Highways, Restaurants And Shopping. A Must See!
Internet
Waterfront
Pets Allowed
Property added to favorites
Loan
Mortgage
Expert
Hide
Address Information
| State | Florida |
| City | Tamarac |
| County | Broward County |
| Zip Code | 33319 |
| Address | 34 MEACHAM LN |
| Section | 11 |
| Zip Code (4 Digits) | 2416 |
Financial Information
| Price | $275,000 |
| Price per Foot | $0 |
| Previous Price | $285,000 |
| Folio Number | 494111AD3470 |
| Maintenance Charge Month | $450 |
| Association Fee Paid | Monthly |
| Association Fee | $450 |
| Tax Amount | $5,422 |
| Tax Year | 2023 |
| Possession Information | Funding |
Full Descriptions
| Detailed Description | BRAND NEW KITCHEN JUST INSTALLED! Amazing Fully Remodeled Townhome In The Heart Of Tamarac! New Large Tile Downstairs, Knock Down Textured Walls, Recessed Lighting And Half Bath Downstairs. No Kitchen. 2 Upstairs Bedrooms Have En-Suite Bathrooms. Stairs And 2nd Floor Has New Wood Flooring. The Large Primary Suite Has A Walk-In Closet, And A Huge Balcony. The Remodeled En-Suite Bathroom With Tub, White Vanity And Toilet. Second Primary Bedroom With Walk-In Closet And Ceiling Fan. The Second En-Suite Remodeled Bathroom With Shower, Tile On Walls, White Vanity And Toilet. Large Screened Patio With Extra Storage. Close To Major Highways, Restaurants And Shopping. A Must See! |
| How to Reach | Please Use GPS. |
| Property View | Canal, Garden View |
| Water Access | Other |
| Waterfront Description | Canal Front |
| Floor Description | Tile, Wood |
| Interior Features | First Floor Entry, Walk-In Closet (s), Storage, Utility Room / Laundry |
| Exterior Features | West Of Us1, Fruit Trees, Open Balcony |
| Furnished Information | Unfurnished |
| Equipment Appliances | Electric Water Heater, Refrigerator |
| Amenities | Basketball Court, Child Play Area, Pool |
| Cooling Description | Ceiling Fan (s), Central Air, Electric |
| Heating Description | Central, Electric |
| Parking Description | 2 Or More Spaces, Guest |
| Pet Restrictions | Restrictions Or Possible Restrictions |
Property parameters
| Bedrooms Number | 3 |
| Full Baths Number | 2 |
| Half Baths Number | 1 |
| Balcony Includes | 1 |
| Living Area | 1800 |
| Year Built | 1974 |
| Type of Property | Townhouse |
| Building Name | Shaker Village |
| Development Name | SHAKER VILLAGE PHASE 1 |
| Construction Type | CBS Construction |
| Listed with | EXP Realty, LLC. |