513 RACQUET CLUB RD #56, Weston
$510,000 USD 3 2.5
Pictures
Map
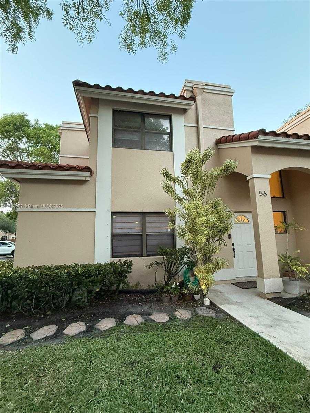

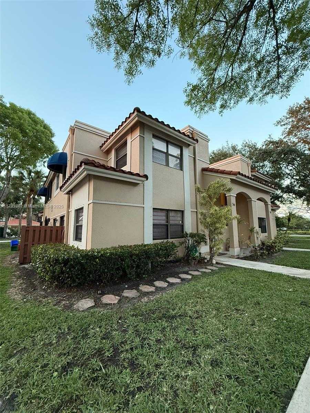
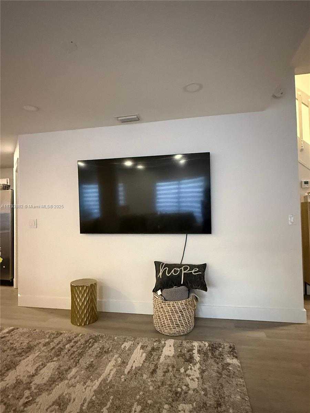
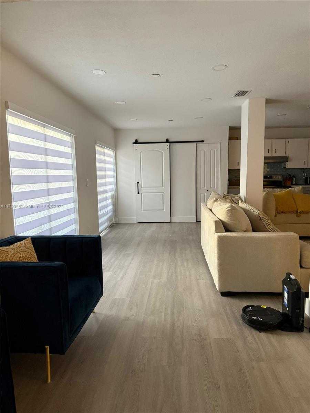
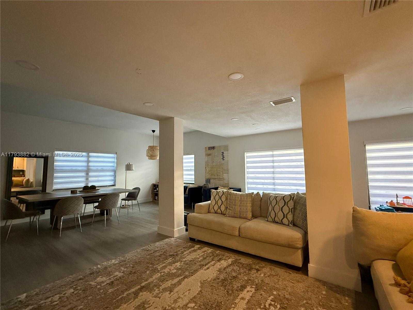
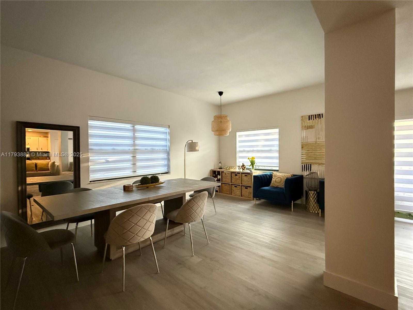
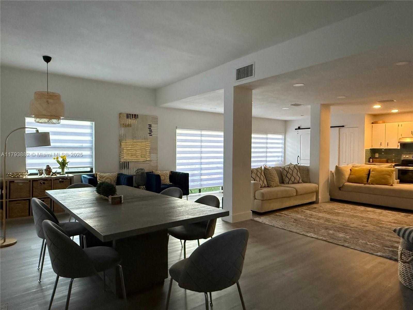
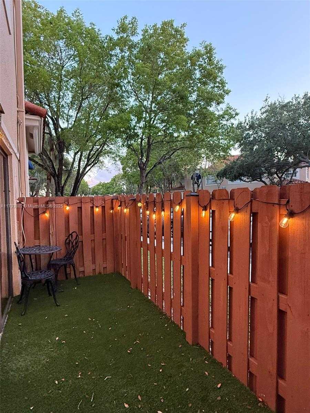
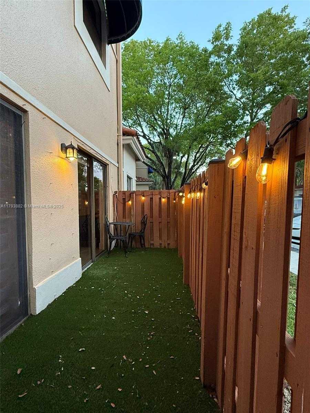
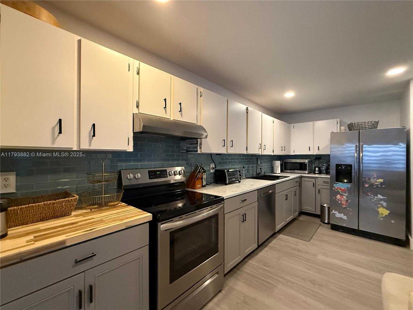
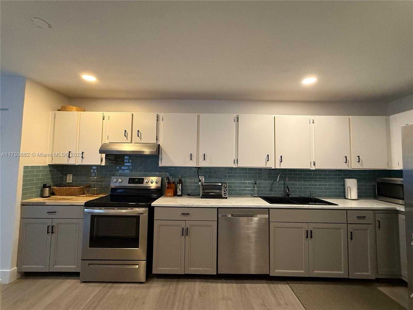
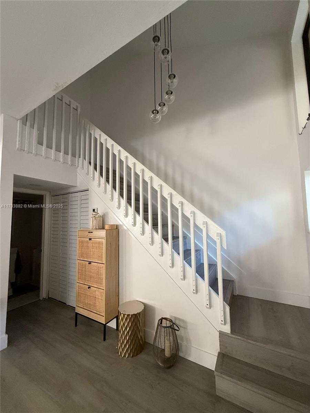
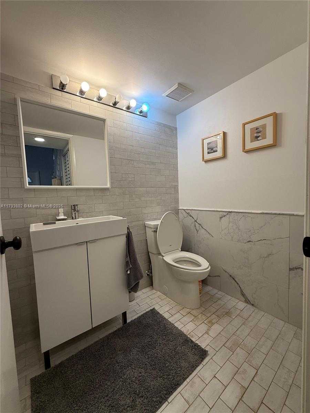
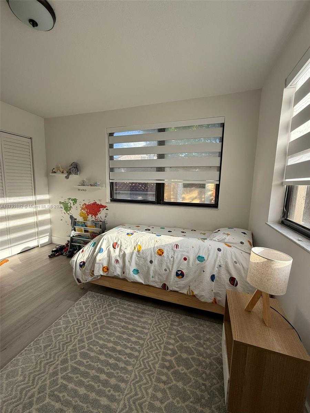
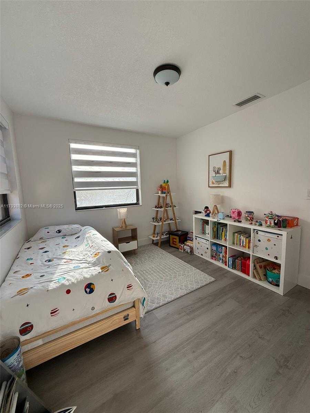
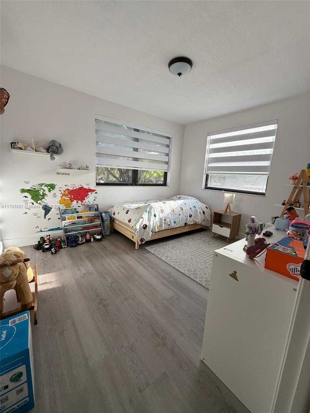
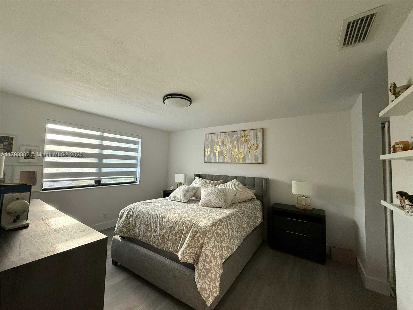
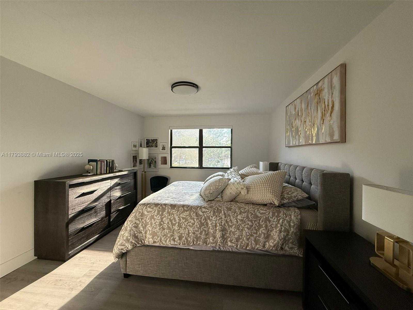
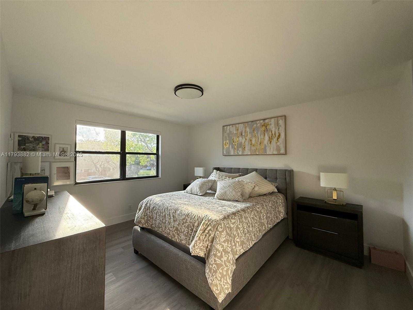
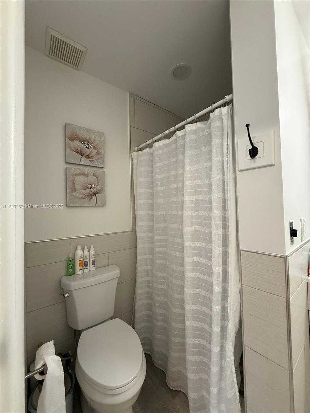
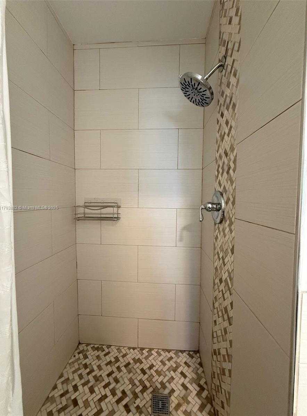
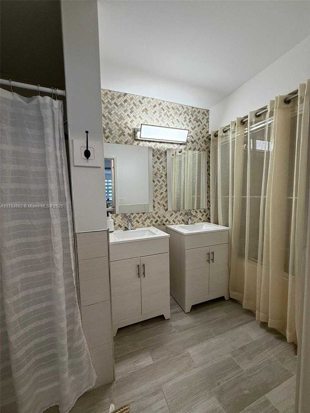
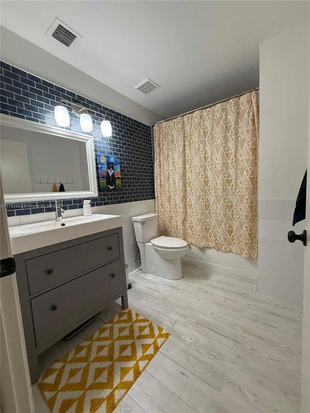
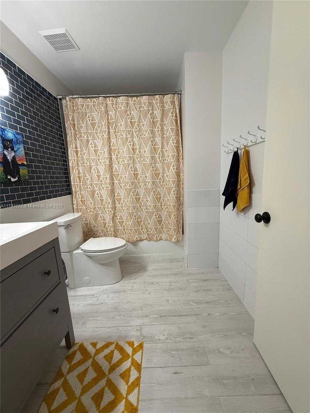
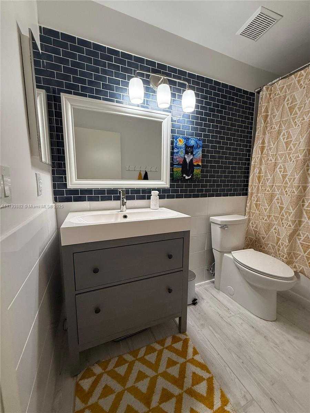
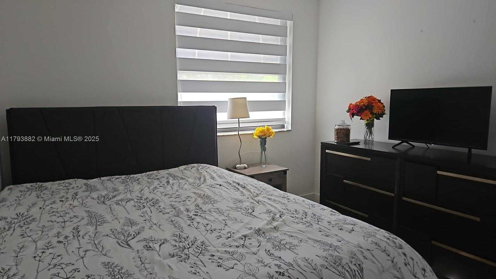
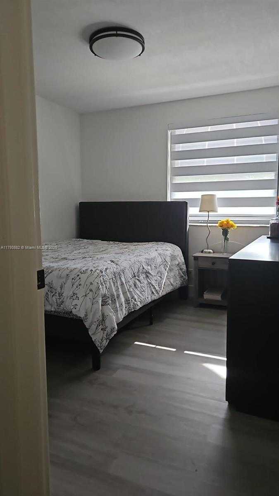
Contact us
Schedule Tour
| Address | 513 RACQUET CLUB RD #56, Weston |
| Building Name | VISIONS |
| Type of Property | Townhouse |
| Price | $510,000 |
| Previous Price | $525,000 (1 days ago) |
| Property Status | Active |
| MLS Number | A11793882 |
| Bedrooms Number | 3 |
| Full Bathrooms Number | 2 |
| Half Bathrooms Number | 1 |
| Living Area | 1588 |
| Year Built | 1988 |
| Folio Number | 504005040560 |
| Days on Market | 34 |
Detailed Description: Investor’s dream rent immediately or enjoy living with your family. Great location Visions of Weston. Spacious corner unit, 3 nice size bedrooms upstairs and 2 full bathrooms. Half bathroom on the first floor. Seperate laundry room off the kitchen with a full size washer and dryer. Master bathroom has a separate shower and Jacuzzi tub. Steps to the community pool and Walk across the street to Bonaventure Park. The Bonaventure Town Center club (Only $335 year membership) where you can enjoy multiple amenities such as Tennis, Fitness Center, Pools, Special events and much more. Min 1 year lease.
Internet
Pets Allowed
Property added to favorites
Loan
Mortgage
Expert
Hide
Address Information
| State | Florida |
| City | Weston |
| County | Broward County |
| Zip Code | 33326 |
| Address | 513 RACQUET CLUB RD |
| Zip Code (4 Digits) | 1873 |
Financial Information
| Price | $510,000 |
| Price per Foot | $0 |
| Previous Price | $525,000 |
| Folio Number | 504005040560 |
| Maintenance Charge Month | $529 |
| Association Fee Paid | Monthly |
| Association Fee | $529 |
| Tax Amount | $7,560 |
| Tax Year | 2024 |
| Possession Information | Funding |
Full Descriptions
| Detailed Description | Investor’s dream rent immediately or enjoy living with your family. Great location Visions of Weston. Spacious corner unit, 3 nice size bedrooms upstairs and 2 full bathrooms. Half bathroom on the first floor. Seperate laundry room off the kitchen with a full size washer and dryer. Master bathroom has a separate shower and Jacuzzi tub. Steps to the community pool and Walk across the street to Bonaventure Park. The Bonaventure Town Center club (Only $335 year membership) where you can enjoy multiple amenities such as Tennis, Fitness Center, Pools, Special events and much more. Min 1 year lease. |
| Property View | Garden View |
| Floor Description | Ceramic Floor, Other |
| Interior Features | First Floor Entry, Closet Cabinetry, Other, Pantry, Walk-In Closet (s), Utility Room / Laundry |
| Exterior Features | Other |
| Equipment Appliances | Dishwasher, Disposal, Dryer, Electric Water Heater, Ice Maker, Electric Range, Refrigerator, Self Cleaning Oven, Washer |
| Amenities | Pool |
| Cooling Description | Central Air, Paddle Fans |
| Heating Description | Central, Electric |
| Parking Description | 2 Or More Spaces, Guest |
| Pet Restrictions | Yes |
Property parameters
| Bedrooms Number | 3 |
| Full Baths Number | 2 |
| Half Baths Number | 1 |
| Balcony Includes | 1 |
| Living Area | 1588 |
| Year Built | 1988 |
| Type of Property | Townhouse |
| Building Name | VISIONS |
| Development Name | BONAVENTURE |
| Construction Type | CBS Construction |
| Listed with | Majestic Properties LLC |