5135 KENSINGTON CIR, Coral Springs
$999,990 USD 5 3
Pictures
Map
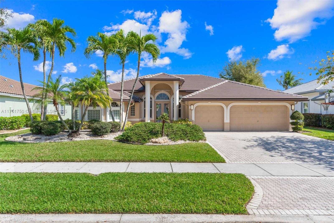

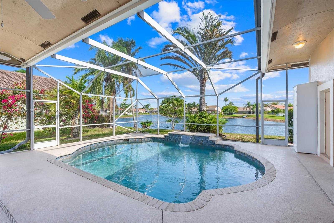
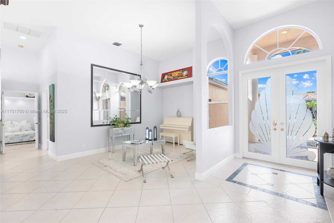
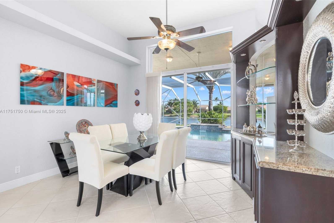
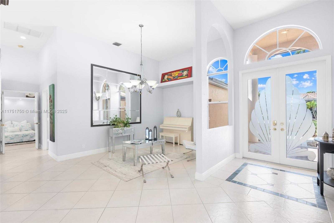
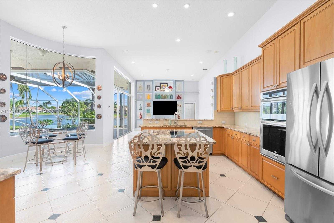
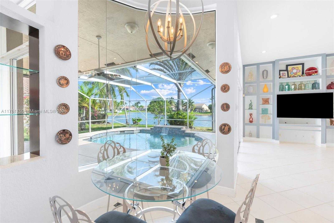
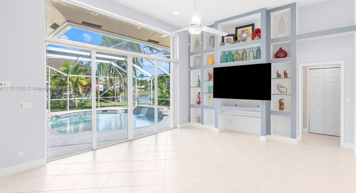
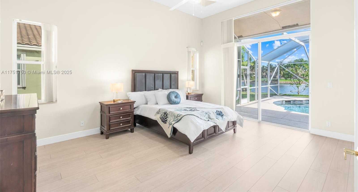
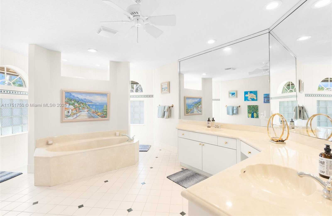
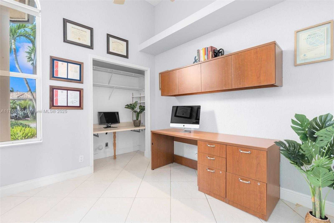
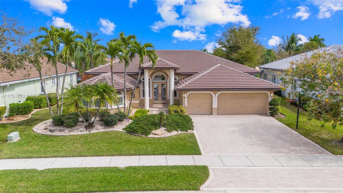
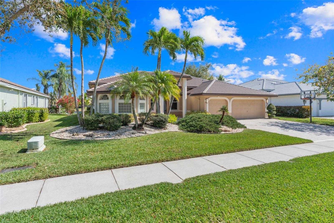
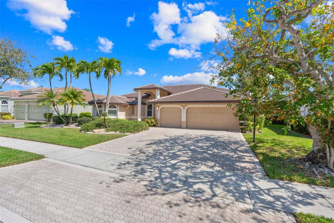
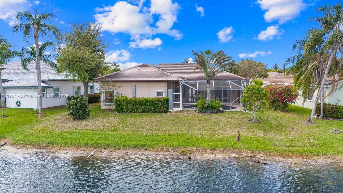
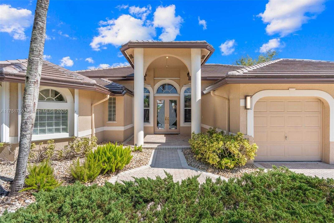
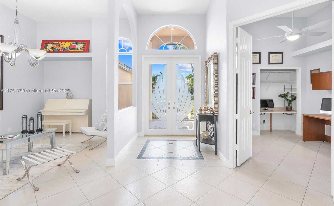
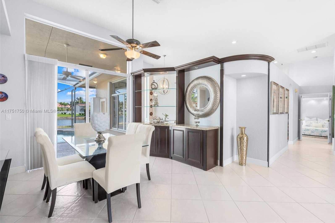
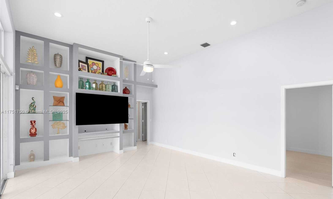
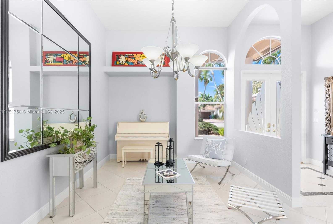
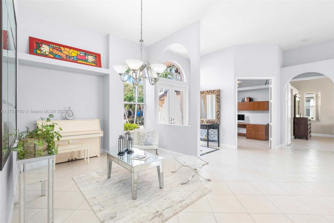
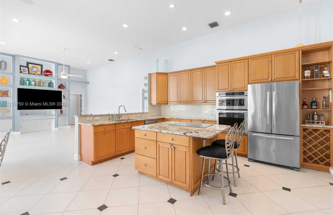
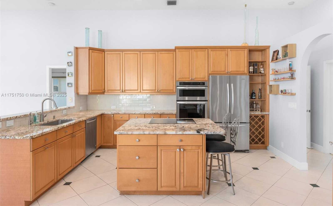
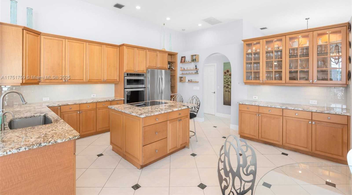
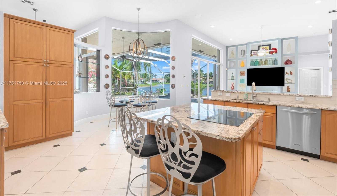
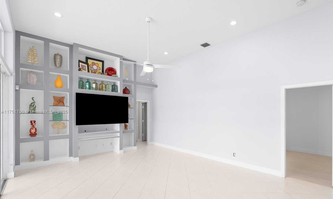
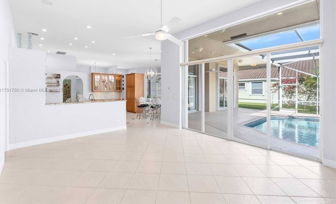
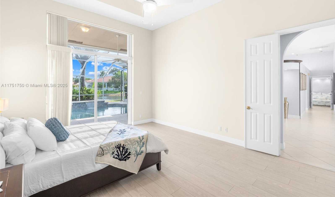
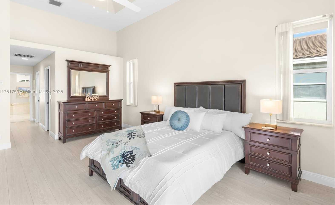
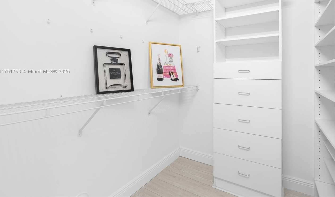
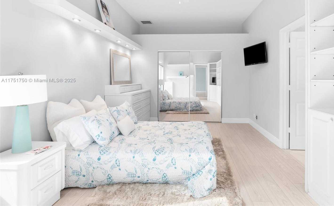
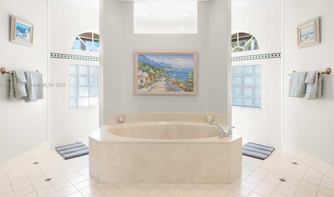
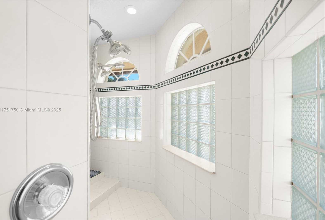
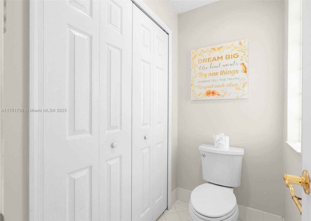
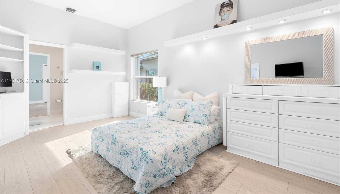
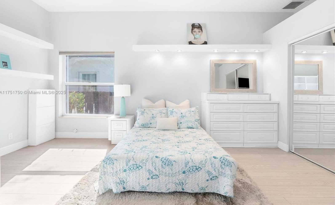
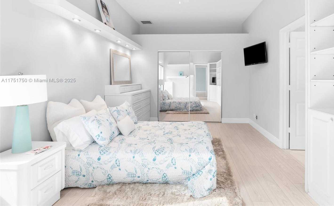
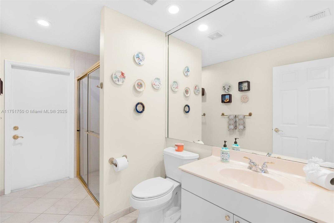
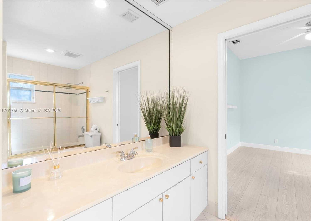

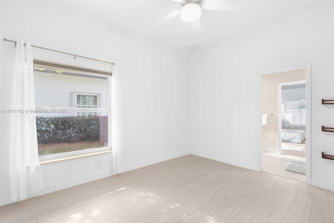
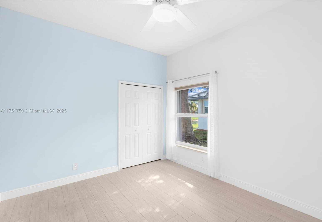
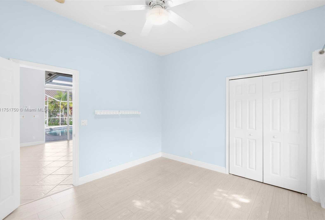
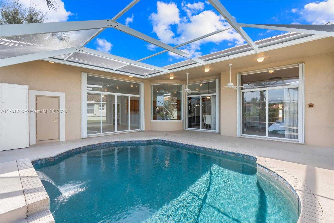
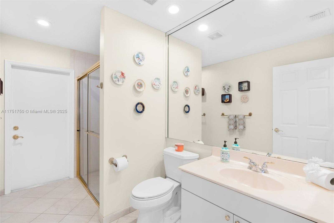
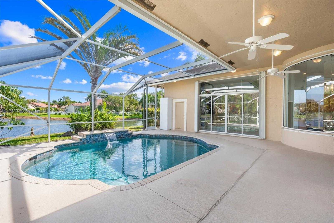
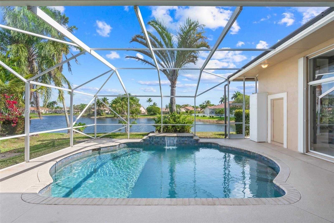
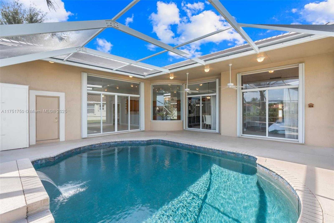
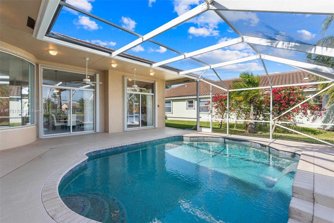
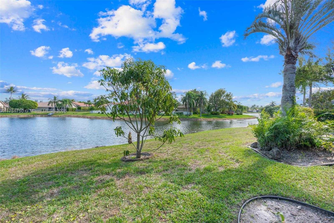
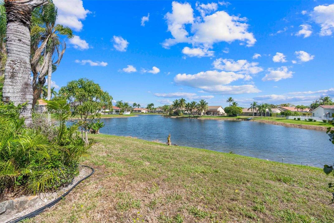
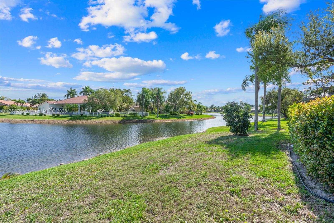
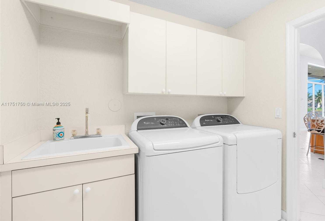
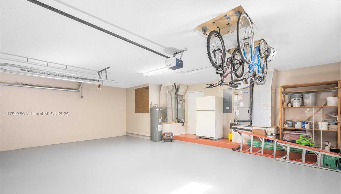
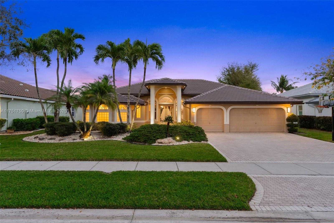
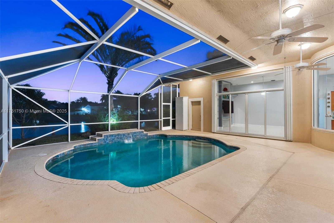
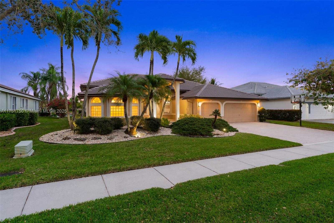
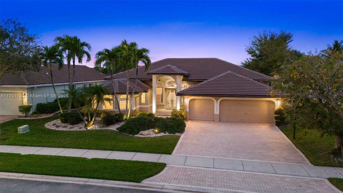
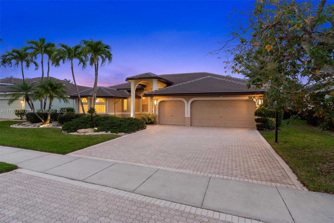
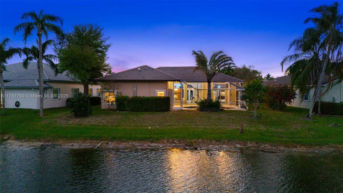
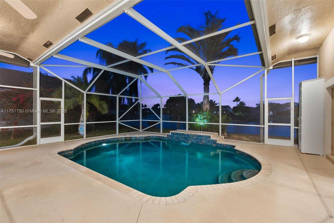
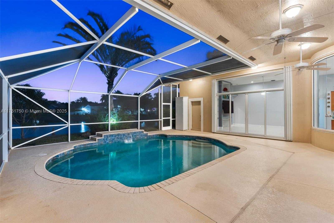
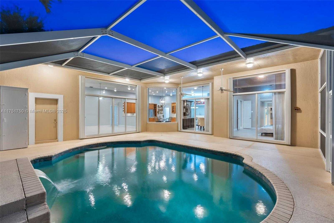
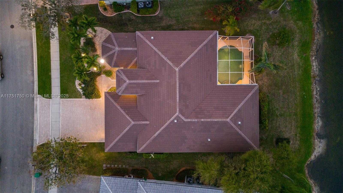
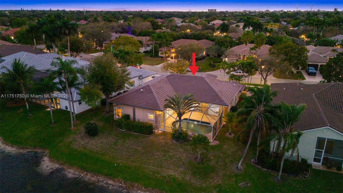
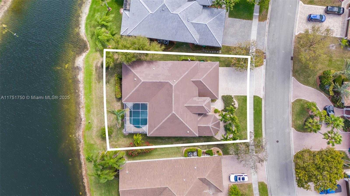
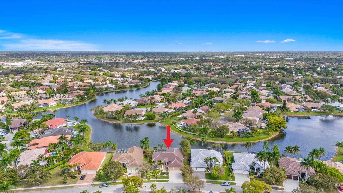
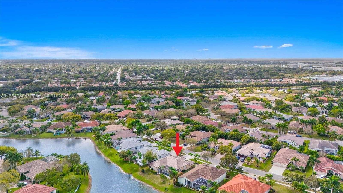
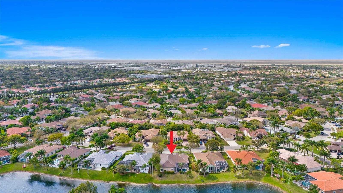
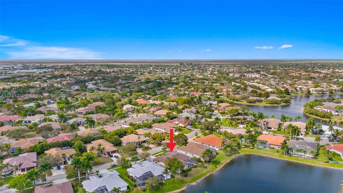
Contact us
Schedule Tour
| Address | 5135 KENSINGTON CIR, Coral Springs |
| Building Name | KENSINGTON |
| Type of Property | Single Family Residence |
| Property Style | House |
| Price | $999,990 |
| Previous Price | $1,075,000 (9 days ago) |
| Property Status | Active |
| MLS Number | A11751750 |
| Bedrooms Number | 5 |
| Full Bathrooms Number | 3 |
| Living Area | 2812 |
| Lot Size | 10559 |
| Year Built | 1997 |
| Garage Spaces Number | 3 |
| Folio Number | 484108022670 |
| Zoning Information | RS-3,4,5 |
| Days on Market | 205 |
Detailed Description: NOW IS YOUR OPPORTUNITY – SIGNIFICANT PRICE IMPROVEMENT! Don’t miss out on this amazing WATERFRONT POOL HOME in Coral Springs! Beautiful 5-Bedroom / 3-Bathroom split floorplan in sought-after KENSINGTON GLEN with a BRAND-NEW ROOF (2024) and a 3-Car garage. Bright, open layout, high ceilings, sunlit interiors, and a gorgeous kitchen with island, granite, and SS appliances. Breathtaking water views from kitchen and family room, plus a spacious primary suite with Roman tub, large shower, and dual sinks. Relax by your private pool with open water and sunset views. Near TOP-RATED schools, shopping, and dining. LOW HOA—act fast! Schedule your private tour today!
Internet
Waterfront
Pets Allowed
Property added to favorites
Loan
Mortgage
Expert
Hide
Address Information
| State | Florida |
| City | Coral Springs |
| County | Broward County |
| Zip Code | 33076 |
| Address | 5135 KENSINGTON CIR |
| Zip Code (4 Digits) | 2735 |
Financial Information
| Price | $999,990 |
| Price per Foot | $0 |
| Previous Price | $1,075,000 |
| Folio Number | 484108022670 |
| Association Fee Paid | Semi |
| Association Fee | $375 |
| Tax Amount | $11,315 |
| Tax Year | 2024 |
Full Descriptions
| Detailed Description | NOW IS YOUR OPPORTUNITY – SIGNIFICANT PRICE IMPROVEMENT! Don’t miss out on this amazing WATERFRONT POOL HOME in Coral Springs! Beautiful 5-Bedroom / 3-Bathroom split floorplan in sought-after KENSINGTON GLEN with a BRAND-NEW ROOF (2024) and a 3-Car garage. Bright, open layout, high ceilings, sunlit interiors, and a gorgeous kitchen with island, granite, and SS appliances. Breathtaking water views from kitchen and family room, plus a spacious primary suite with Roman tub, large shower, and dual sinks. Relax by your private pool with open water and sunset views. Near TOP-RATED schools, shopping, and dining. LOW HOA—act fast! Schedule your private tour today! |
| How to Reach | Located off Coral Ridge Drive, between Westview and Wiles Rd. Turn on NW 50th Street. At the stop sign, take the left to Kensington Circle. The house will be on the left-hand side. |
| Property View | Lake, Pool |
| Water Access | None |
| Waterfront Description | WF / Pool / No Ocean Access, Lake |
| Design Description | Detached, One Story |
| Roof Description | Flat Tile |
| Floor Description | Tile |
| Interior Features | Built-in Features, Cooking Island, Entrance Foyer, Laundry Tub, Roman Tub, 3 Bedroom Split, Volume Ceiling |
| Exterior Features | Lighting |
| Furnished Information | Unfurnished |
| Equipment Appliances | Dishwasher, Disposal, Dryer, Microwave, Other Equipment / Appliances, Refrigerator, Wall Oven, Washer, Water Softener Owned |
| Pool Description | In Ground, Equipment Stays, Screen Enclosure |
| Cooling Description | Ceiling Fan (s), Central Air, Electric |
| Heating Description | Central, Electric |
| Water Description | Municipal Water |
| Sewer Description | Public Sewer |
| Parking Description | Driveway, Paver Block, No Rv / Boats, No Trucks / Trailers |
| Pet Restrictions | Restrictions Or Possible Restrictions |
Property parameters
| Bedrooms Number | 5 |
| Full Baths Number | 3 |
| Living Area | 2812 |
| Lot Size | 10559 |
| Zoning Information | RS-3,4,5 |
| Year Built | 1997 |
| Type of Property | Single Family Residence |
| Style | House |
| Building Name | KENSINGTON |
| Development Name | KENSINGTON,Kensington Glen |
| Construction Type | Concrete Block Construction,CBS Construction |
| Garage Spaces Number | 3 |
| Listed with | The Keyes Company |