2391 SOUTH WEST 123RD TER, Davie
$2,000,000 USD 4 3.5
Pictures
Map
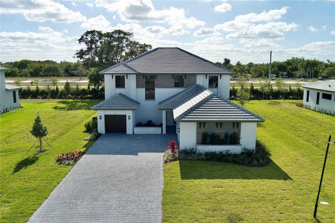

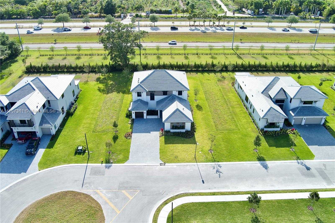
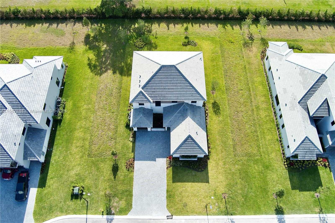
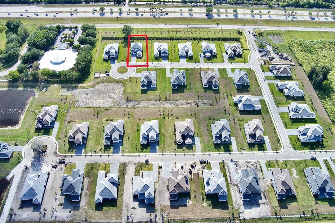
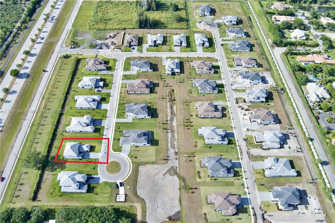

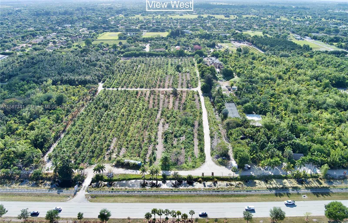
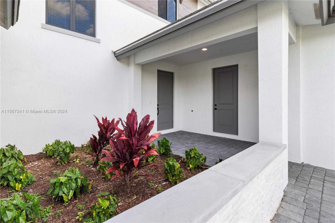
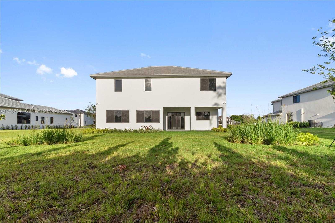
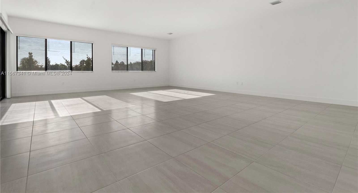
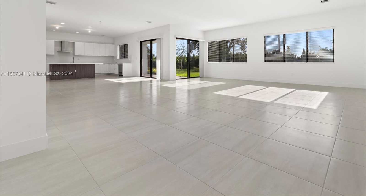
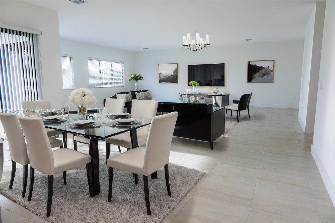
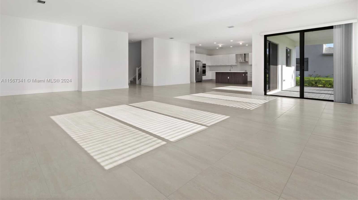
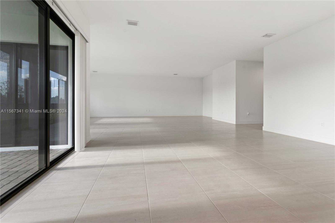
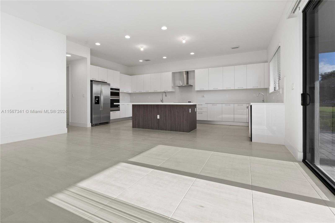
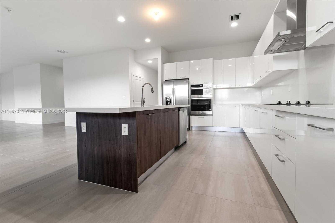
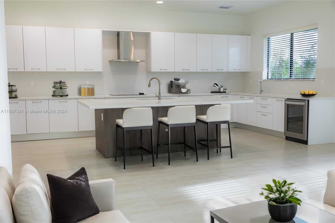
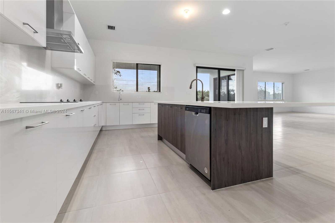
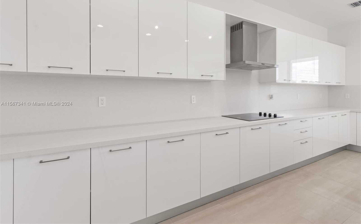
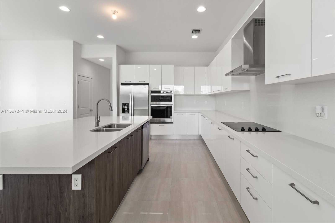
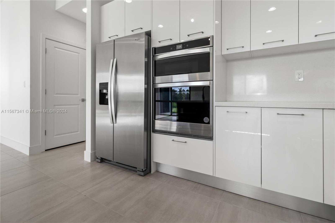
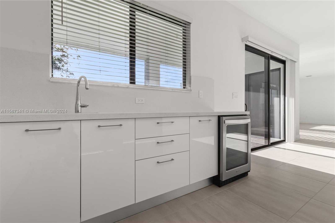
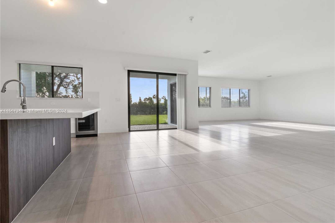
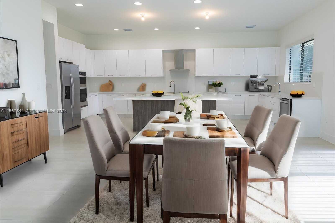
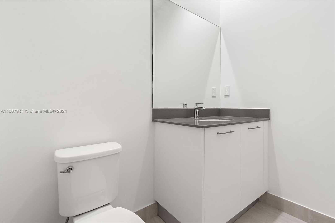
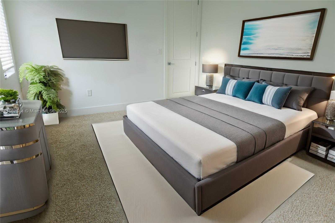
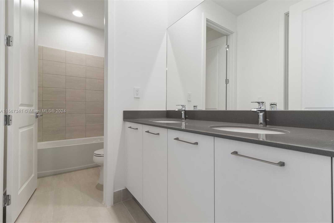
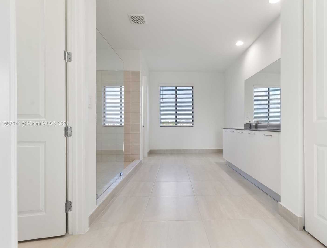
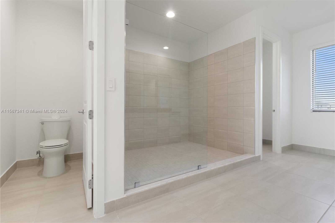
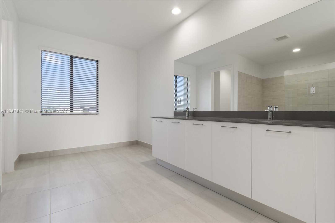
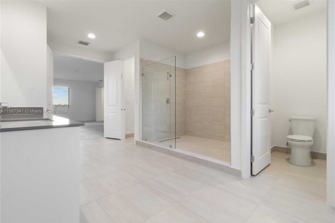
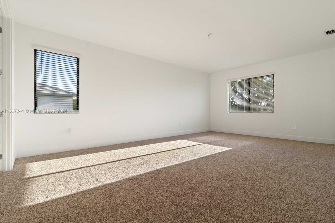
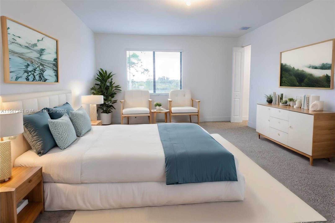
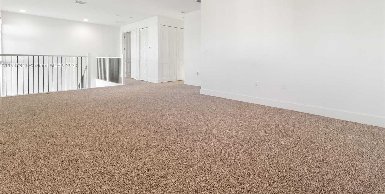
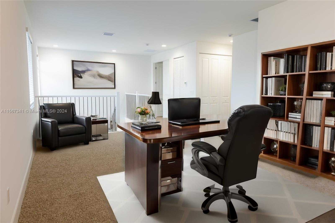
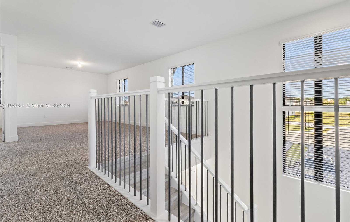
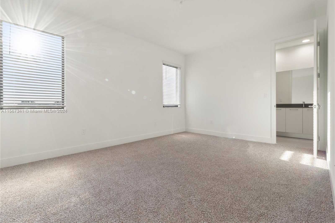
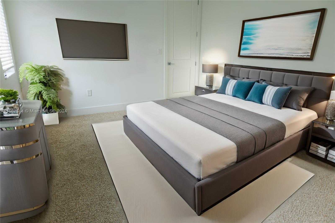
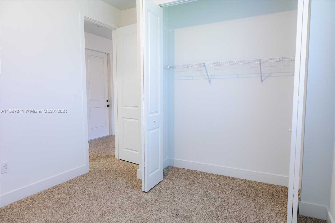
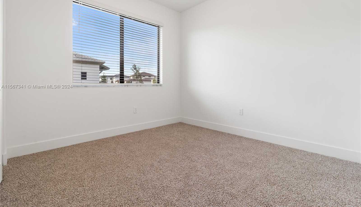
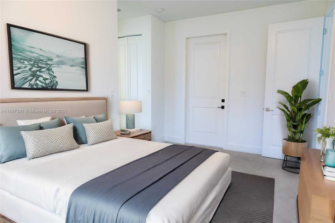
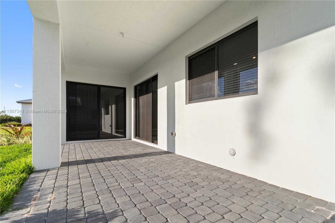
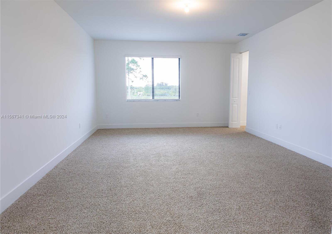
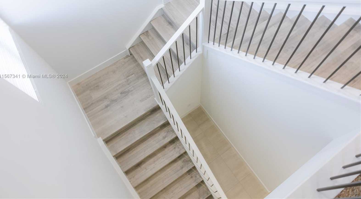
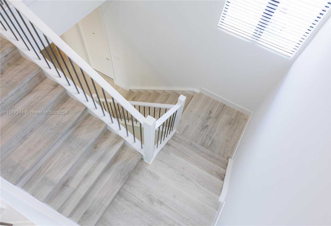
Contact us
Schedule Tour
| Address | 2391 SOUTH WEST 123RD TER, Davie |
| Building Name | BRISTOL RESERVE |
| Type of Property | Single Family Residence |
| Property Style | R30-No Pool / No Water |
| Price | $2,000,000 |
| Previous Price | $2,150,000 (1 days ago) |
| Property Status | Active |
| MLS Number | A11567341 |
| Bedrooms Number | 4 |
| Full Bathrooms Number | 3 |
| Half Bathrooms Number | 1 |
| Living Area | 4141 |
| Year Built | 2024 |
| Garage Spaces Number | 2 |
| Folio Number | 504013180050 |
| Zoning Information | AG |
| Days on Market | 503 |
Detailed Description: JUST REDUCED! Priced to sell. Brand NEW 4 bed, 3 1/2 bath construction on 1/2 acre. Upgraded kitchen layout with a huge island, so much counterspace and an even bigger great room – perfect for hosting large family gatherings. The interior showcases sleek finishes, high ceilings, and large windows that flood the space with natural light. The master suite offers a tranquil retreat, complete with a luxurious, extra-large ensuite bathroom and expansive walk-in closets. Plenty of room to grow with a convertible loft on the second floor and an in-law’s suite on the ground floor next to an upgraded laundry room. Located in Bristol Reserve, close to popular shopping areas, restaurants and A schools. ! THIS HOUSE ITS FOR RENT TOO! MLS A11865110
Internet
Pets Allowed
Property added to favorites
Loan
Mortgage
Expert
Hide
Address Information
| State | Florida |
| City | Davie |
| County | Broward County |
| Zip Code | 33325 |
| Address | 2391 SOUTH WEST 123RD TER |
| Section | 13 |
| Zip Code (4 Digits) | 5211 |
Financial Information
| Price | $2,000,000 |
| Price per Foot | $0 |
| Previous Price | $2,150,000 |
| Folio Number | 504013180050 |
| Association Fee Paid | Monthly |
| Association Fee | $350 |
| Tax Amount | $3,992 |
| Tax Year | 2024 |
Full Descriptions
| Detailed Description | JUST REDUCED! Priced to sell. Brand NEW 4 bed, 3 1/2 bath construction on 1/2 acre. Upgraded kitchen layout with a huge island, so much counterspace and an even bigger great room – perfect for hosting large family gatherings. The interior showcases sleek finishes, high ceilings, and large windows that flood the space with natural light. The master suite offers a tranquil retreat, complete with a luxurious, extra-large ensuite bathroom and expansive walk-in closets. Plenty of room to grow with a convertible loft on the second floor and an in-law’s suite on the ground floor next to an upgraded laundry room. Located in Bristol Reserve, close to popular shopping areas, restaurants and A schools. ! THIS HOUSE ITS FOR RENT TOO! MLS A11865110 |
| Property View | None |
| Design Description | Detached, Two Story |
| Roof Description | Other |
| Floor Description | Carpet, Ceramic Floor |
| Interior Features | First Floor Entry, Entrance Foyer, Pantry, Volume Ceilings, Walk-In Closet (s), Attic, Family Room, Loft, Mai |
| Exterior Features | Lighting, Room For Pool |
| Equipment Appliances | Dishwasher, Disposal, Dryer, Electric Water Heater, Microwave, Other Equipment / Appliances, Electric Range, Refrigerator, Wall Oven |
| Cooling Description | Central Air |
| Heating Description | Central |
| Water Description | Municipal Water |
| Sewer Description | Public Sewer |
| Parking Description | Additional Spaces Available, Driveway, On Street |
| Pet Restrictions | Restrictions Or Possible Restrictions |
Property parameters
| Bedrooms Number | 4 |
| Full Baths Number | 3 |
| Half Baths Number | 1 |
| Living Area | 4141 |
| Zoning Information | AG |
| Year Built | 2024 |
| Type of Property | Single Family Residence |
| Style | R30-No Pool / No Water |
| Model Name | PREAKNESS – COASTAL |
| Building Name | BRISTOL RESERVE |
| Development Name | BRISTOL RESERVE,Bristol Reserve |
| Construction Type | CBS Construction |
| Street Direction | South West |
| Garage Spaces Number | 2 |
| Listed with | Canvas Real Estate |