4691 BRUMBY TER, Davie
$535,000 USD 3 2.5
Pictures
Map
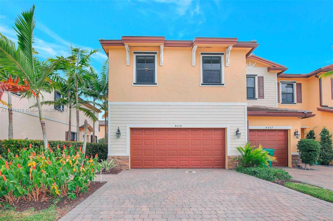

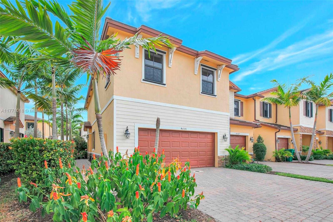
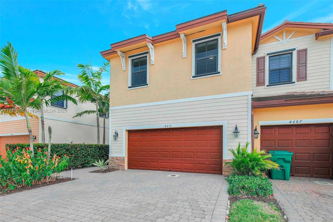
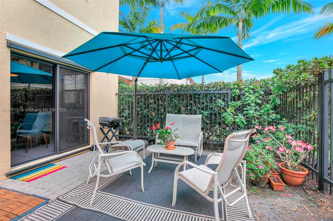
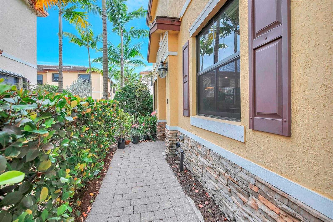
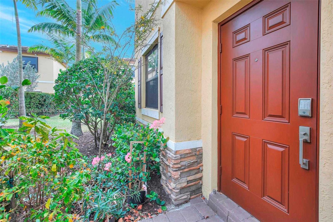
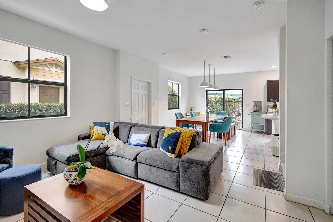
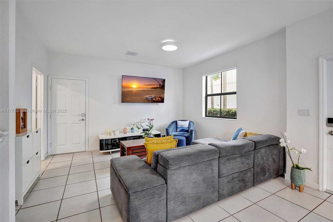
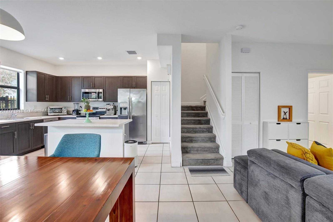
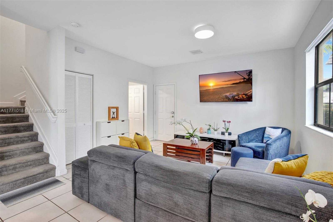
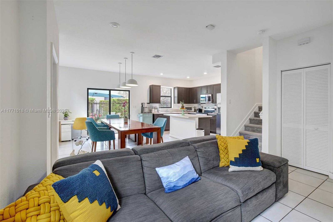
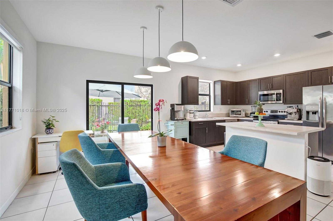
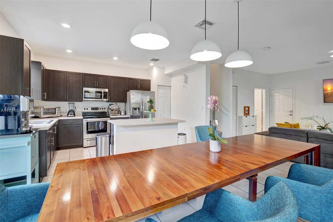
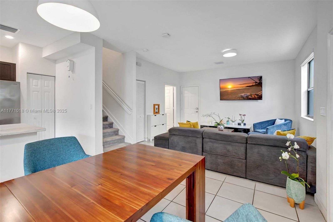
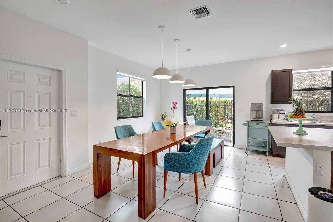
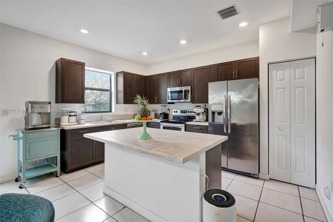
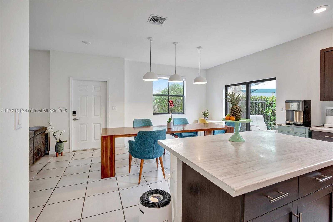
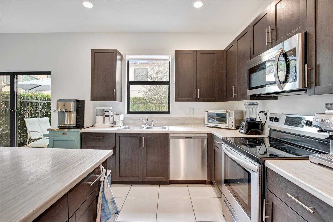
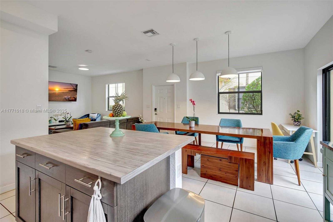
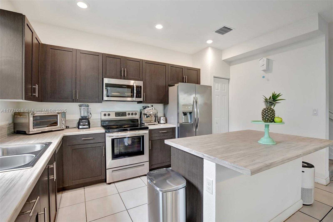
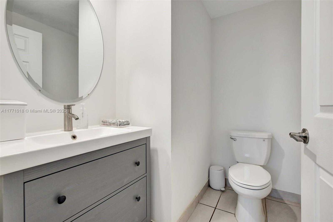
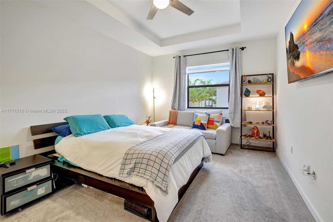
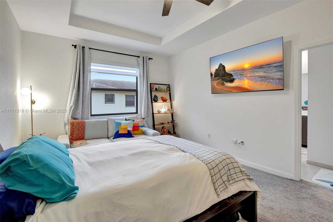
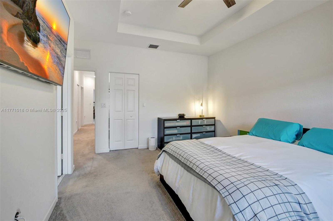
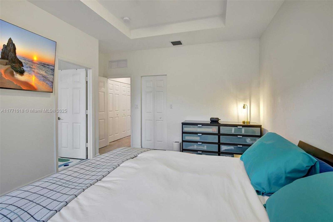
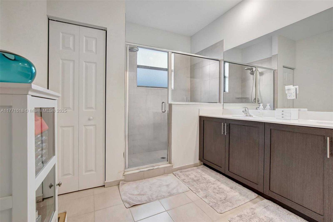
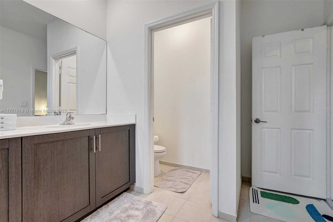
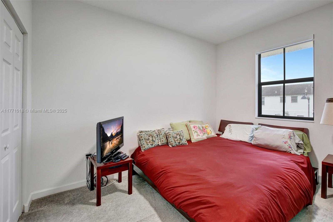
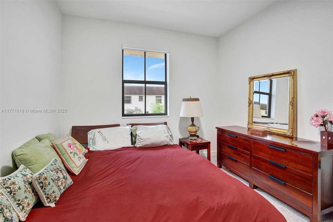
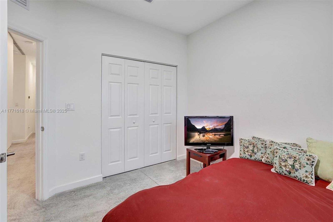
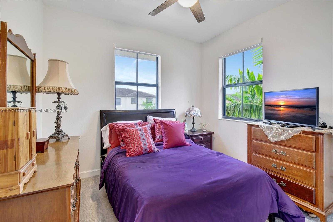
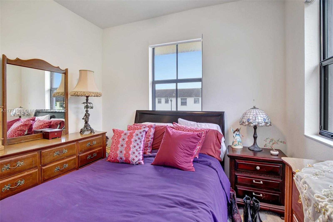
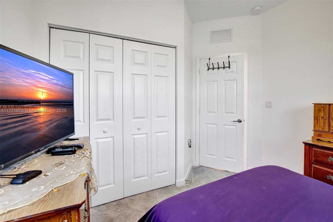
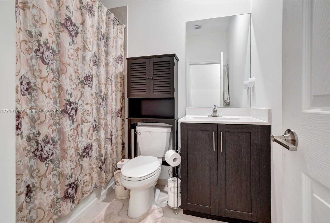
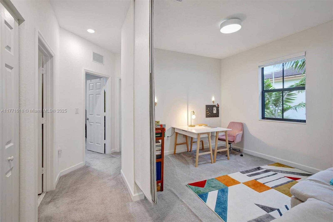
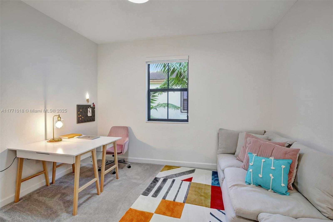
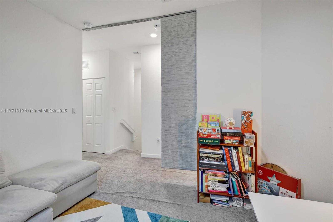
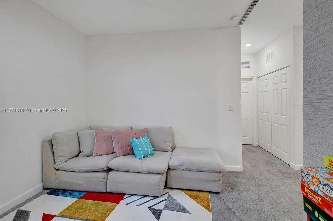
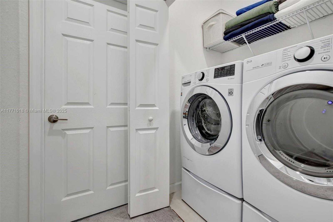
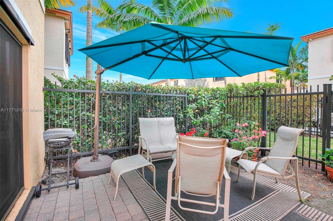
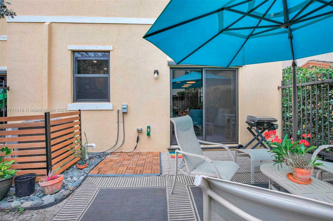
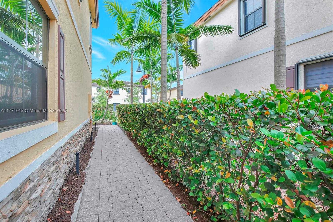
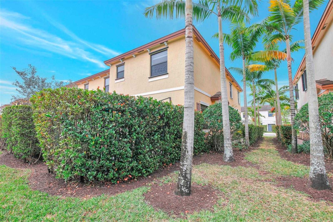
Contact us
Schedule Tour
| Address | 4691 BRUMBY TER, Davie |
| Building Name | PALOMINO LAKES |
| Type of Property | Single Family Residence |
| Property Style | R30-No Pool / No Water |
| Price | $535,000 |
| Previous Price | $550,000 (5 days ago) |
| Property Status | Active |
| MLS Number | A11771018 |
| Bedrooms Number | 3 |
| Full Bathrooms Number | 2 |
| Half Bathrooms Number | 1 |
| Living Area | 1863 |
| Lot Size | 1936 |
| Year Built | 2020 |
| Garage Spaces Number | 2 |
| Folio Number | 504126570850 |
| Zoning Information | GRIFFIN |
| Days on Market | 130 |
Detailed Description: Just under 1900 sq.ft of living space in this open concept 3/2.5 + den / office / or 4th bedroom. High ceilings and tile flooring throughout the first floor. Expansive kitchen featuring large center island, wood cabinets, and s / s appliances overlooking the spacious family room. Large primary suite with big walk-in closet and updated primary bath featuring dual sinks and walk-in shower. Big secondary bedrooms. Enjoy BBQ or morning coffee on your fenced in backyard patio. Full Hurricane protection, Low HOA, and minutes to 595 and Turnpike.
Internet
Pets Allowed
Property added to favorites
Loan
Mortgage
Expert
Hide
Address Information
| State | Florida |
| City | Davie |
| County | Broward County |
| Zip Code | 33314 |
| Address | 4691 BRUMBY TER |
| Section | 26 |
| Zip Code (4 Digits) | 4472 |
Financial Information
| Price | $535,000 |
| Price per Foot | $0 |
| Previous Price | $550,000 |
| Folio Number | 504126570850 |
| Association Fee Paid | Monthly |
| Association Fee | $300 |
| Tax Amount | $10,118 |
| Tax Year | 2024 |
Full Descriptions
| Detailed Description | Just under 1900 sq.ft of living space in this open concept 3/2.5 + den / office / or 4th bedroom. High ceilings and tile flooring throughout the first floor. Expansive kitchen featuring large center island, wood cabinets, and s / s appliances overlooking the spacious family room. Large primary suite with big walk-in closet and updated primary bath featuring dual sinks and walk-in shower. Big secondary bedrooms. Enjoy BBQ or morning coffee on your fenced in backyard patio. Full Hurricane protection, Low HOA, and minutes to 595 and Turnpike. |
| Property View | Garden |
| Design Description | Attached, Two Story |
| Roof Description | Barrel Roof |
| Floor Description | Carpet, Tile |
| Interior Features | First Floor Entry, Pantry, Stacked Bedroom, Walk-In Closet (s), Den / Library / Office |
| Exterior Features | Lighting |
| Equipment Appliances | Dishwasher, Disposal, Dryer, Electric Water Heater, Ice Maker, Microwave, Electric Range, Refrigerator, Washer |
| Cooling Description | Ceiling Fan (s), Electric |
| Heating Description | Central, Electric |
| Water Description | Municipal Water |
| Sewer Description | Public Sewer |
| Parking Description | Driveway, Paver Block |
| Pet Restrictions | More Than 20 Lbs |
Property parameters
| Bedrooms Number | 3 |
| Full Baths Number | 2 |
| Half Baths Number | 1 |
| Living Area | 1863 |
| Lot Size | 1936 |
| Zoning Information | GRIFFIN |
| Year Built | 2020 |
| Type of Property | Single Family Residence |
| Style | R30-No Pool / No Water |
| Building Name | PALOMINO LAKES |
| Development Name | PALOMINO LAKES |
| Construction Type | CBS Construction |
| Garage Spaces Number | 2 |
| Listed with | Keller Williams Dedicated Professionals |