8706 BLAZE CT, Davie
$539,900 USD 3 2.5
Pictures
Map
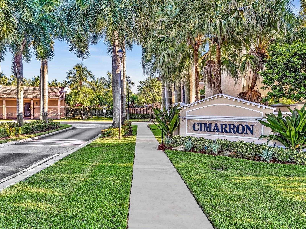

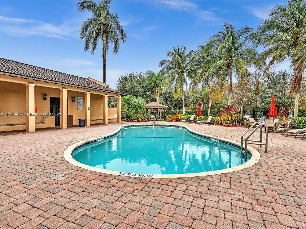
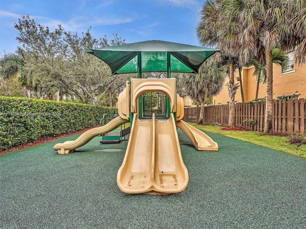
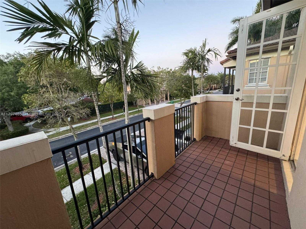
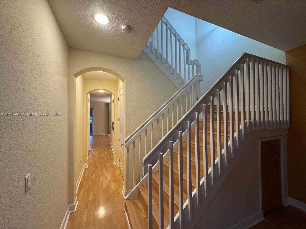
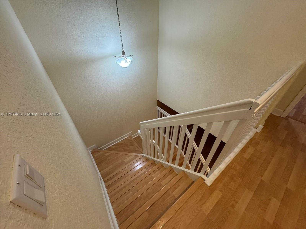
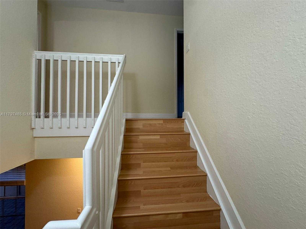
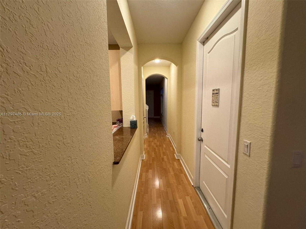
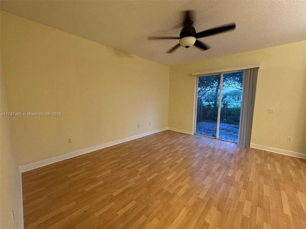
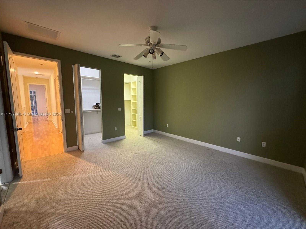
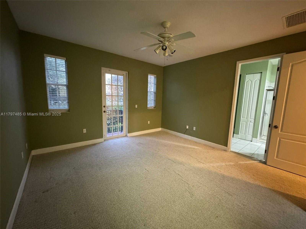
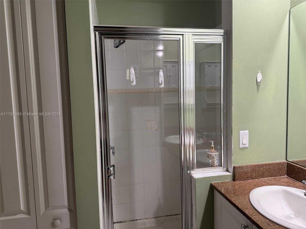
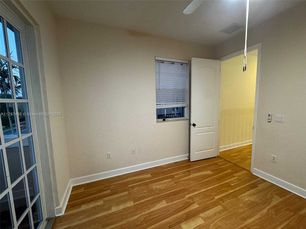
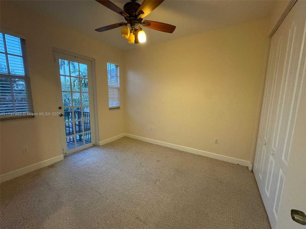
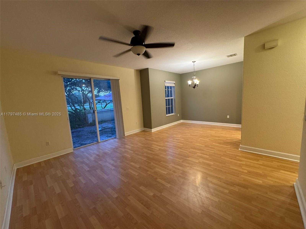
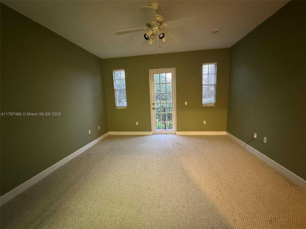
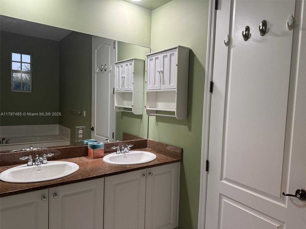
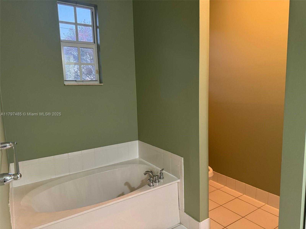
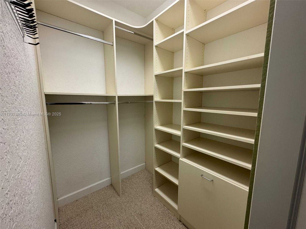
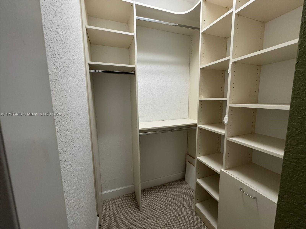
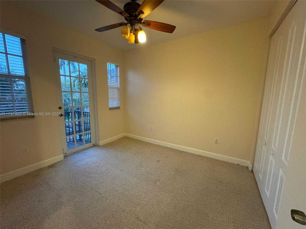
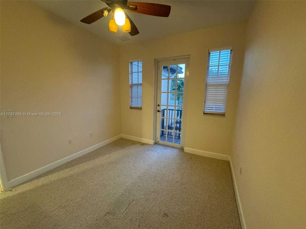
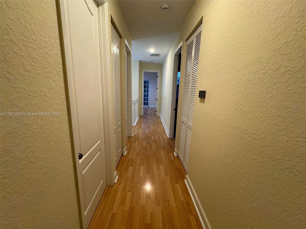
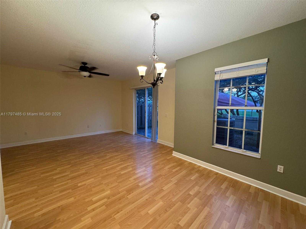
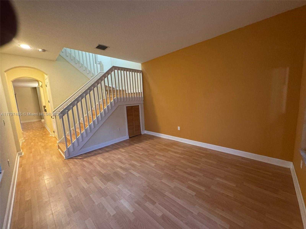
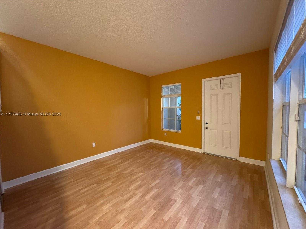
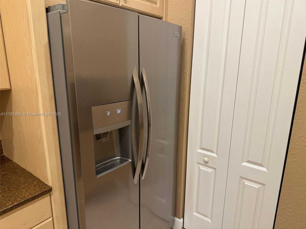
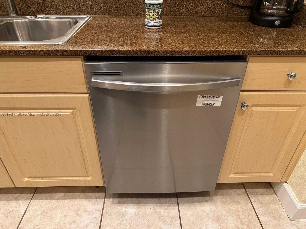
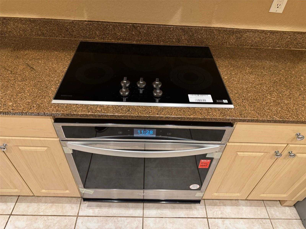
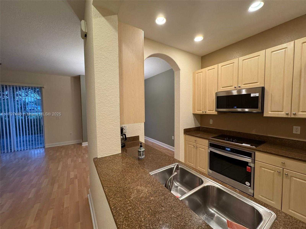
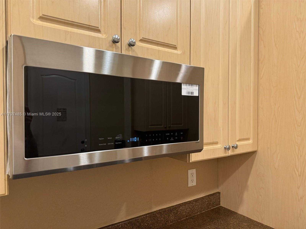
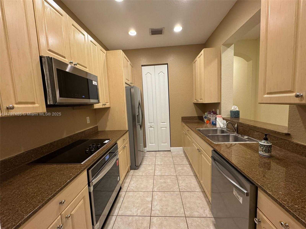
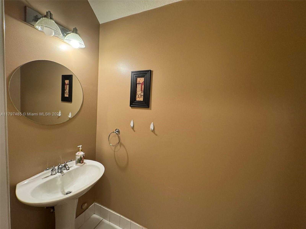
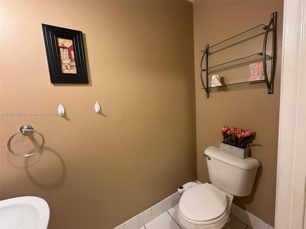
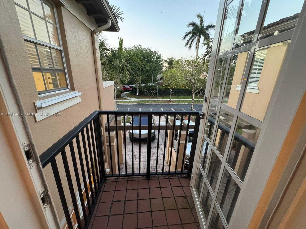
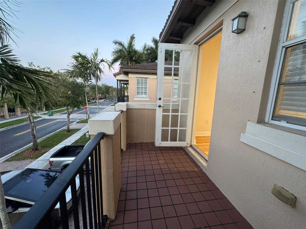
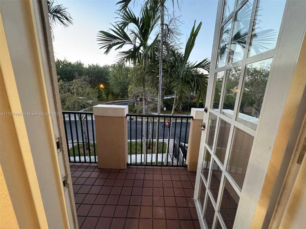
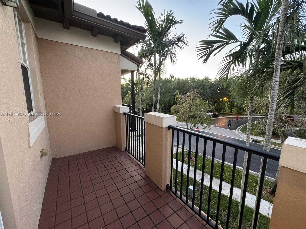
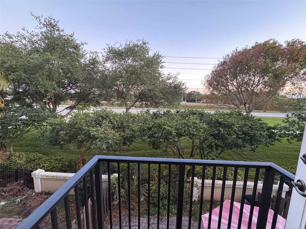
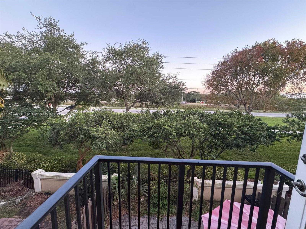
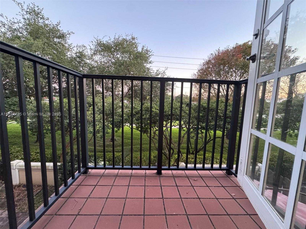
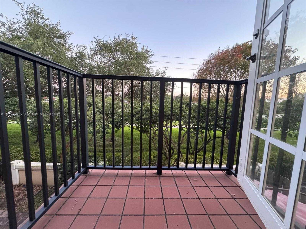
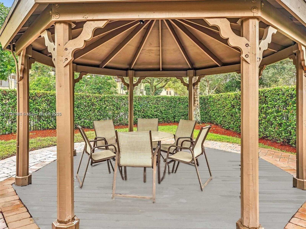
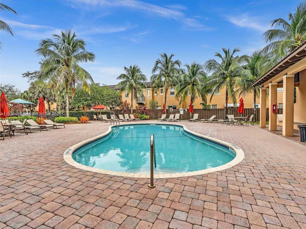
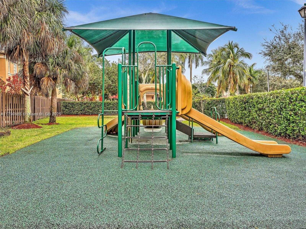
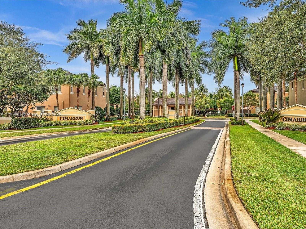
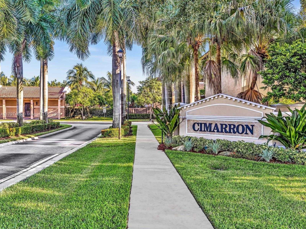
Contact us
Schedule Tour
| Address | 8706 BLAZE CT, Davie |
| Building Name | PINE ISLAND COMMERCIAL |
| Type of Property | Single Family Residence |
| Property Style | R30-No Pool / No Water |
| Price | $539,900 |
| Previous Price | $559,800 (28 days ago) |
| Property Status | Active |
| MLS Number | A11797485 |
| Bedrooms Number | 3 |
| Full Bathrooms Number | 2 |
| Half Bathrooms Number | 1 |
| Living Area | 1912 |
| Lot Size | 1973 |
| Year Built | 2005 |
| Garage Spaces Number | 1 |
| Folio Number | 504128350070 |
| Zoning Information | RM-10 |
| Days on Market | 116 |
Detailed Description: Seller Motivated, Nestled in the heart of Davie, this beautifully upgraded 3-bedroom, 2.5 bathroom townhouse is where comfort meets convenience. Step inside to an inviting kitchen, boasting elegant granite countertops—a perfect space to entertain or enjoy quiet mornings. The warm wood laminate flooring downstairs adds a touch of charm, while the master suite, complete with two spacious walk-in closets, offers a private retreat. Every bedroom features its own balcony, letting in natural light and fresh air. The upstairs laundry room ensures effortless chores, while the one-car garage and driveway space for two more make parking a breeze. Plush carpeting in two of the bedrooms creates a cozy atmosphere, and the backyard patio.
Internet
Property added to favorites
Loan
Mortgage
Expert
Hide
Address Information
| State | Florida |
| City | Davie |
| County | Broward County |
| Zip Code | 33328 |
| Address | 8706 BLAZE CT |
| Section | 28 |
| Zip Code (4 Digits) | 8661 |
Financial Information
| Price | $539,900 |
| Price per Foot | $0 |
| Previous Price | $559,800 |
| Folio Number | 504128350070 |
| Association Fee Paid | Monthly |
| Association Fee | $310 |
| Tax Amount | $5,405 |
| Tax Year | 2024 |
Full Descriptions
| Detailed Description | Seller Motivated, Nestled in the heart of Davie, this beautifully upgraded 3-bedroom, 2.5 bathroom townhouse is where comfort meets convenience. Step inside to an inviting kitchen, boasting elegant granite countertops—a perfect space to entertain or enjoy quiet mornings. The warm wood laminate flooring downstairs adds a touch of charm, while the master suite, complete with two spacious walk-in closets, offers a private retreat. Every bedroom features its own balcony, letting in natural light and fresh air. The upstairs laundry room ensures effortless chores, while the one-car garage and driveway space for two more make parking a breeze. Plush carpeting in two of the bedrooms creates a cozy atmosphere, and the backyard patio. |
| How to Reach | Community is adjacent to the intersection of Griffin Rd. and South Pine Island. Enter through Orange Drive |
| Property View | Pool |
| Design Description | Attached, Two Story |
| Roof Description | Other |
| Floor Description | Carpet, Tile, Vinyl |
| Interior Features | First Floor Entry, Other |
| Exterior Features | Barbeque, Open Balcony, Other |
| Equipment Appliances | Dishwasher, Disposal, Dryer, Electric Water Heater, Microwave, Electric Range, Refrigerator |
| Pool Description | Other |
| Cooling Description | Ceiling Fan (s), Central Air, Electric |
| Heating Description | Central, Electric |
| Water Description | Municipal Water |
| Sewer Description | Public Sewer |
| Parking Description | Driveway, Guest, Other |
Property parameters
| Bedrooms Number | 3 |
| Full Baths Number | 2 |
| Half Baths Number | 1 |
| Living Area | 1912 |
| Lot Size | 1973 |
| Zoning Information | RM-10 |
| Year Built | 2005 |
| Type of Property | Single Family Residence |
| Style | R30-No Pool / No Water |
| Building Name | PINE ISLAND COMMERCIAL |
| Development Name | PINE ISLAND COMMERCIAL |
| Construction Type | Concrete Block Construction |
| Garage Spaces Number | 1 |
| Listed with | Trinity Realty |