11850 OAKLEAF DR, Davie
$1,695,000 USD 4 3.5
Pictures
Map
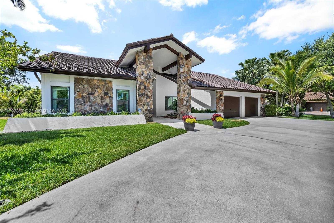

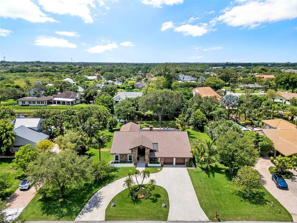
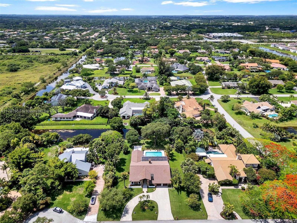
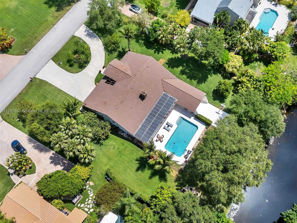
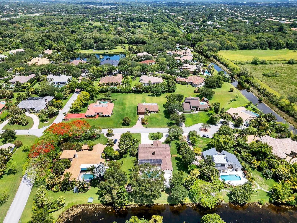
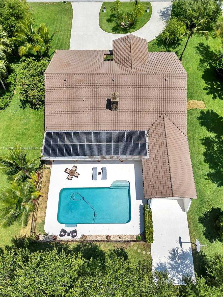
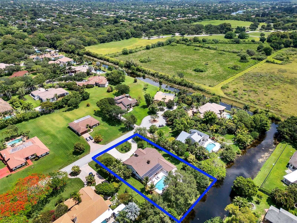
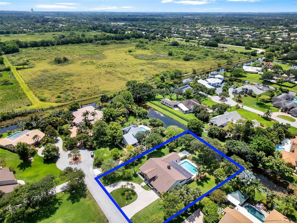
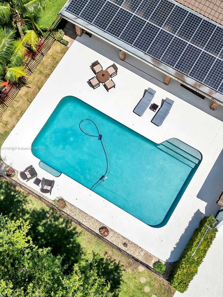
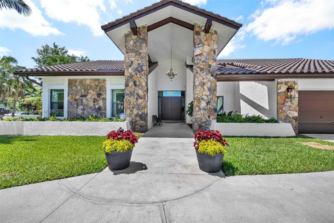
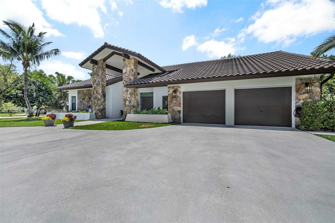
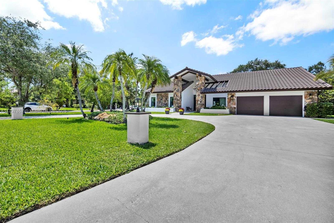
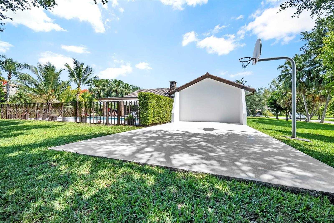
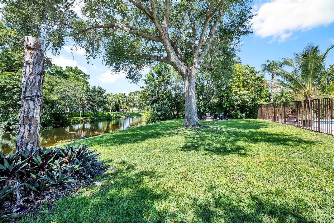
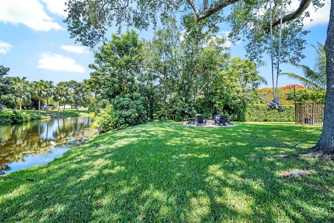
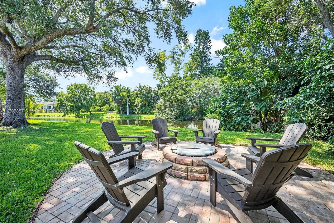
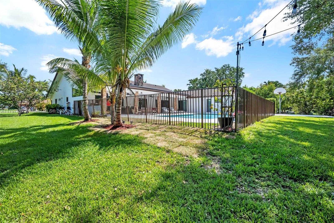
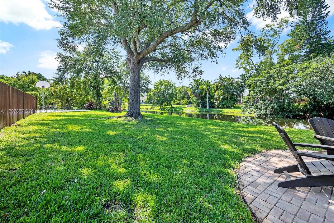
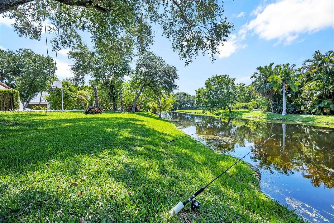
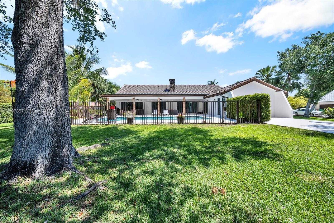
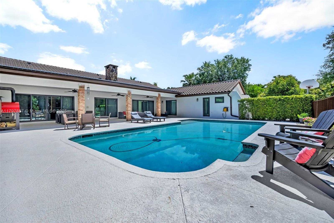
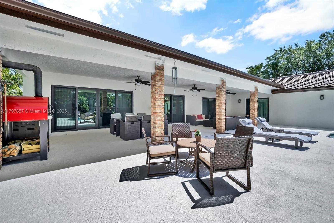
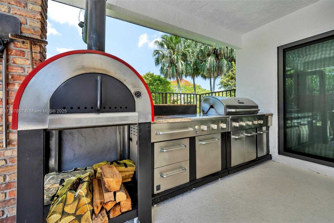
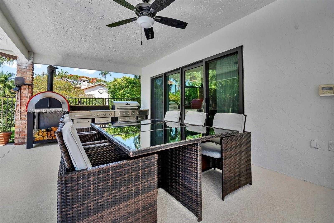
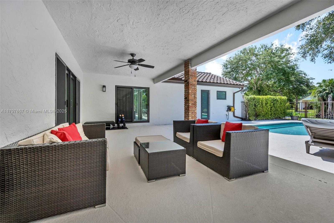
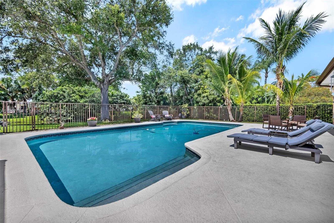
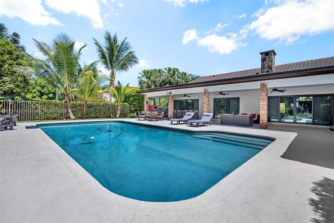
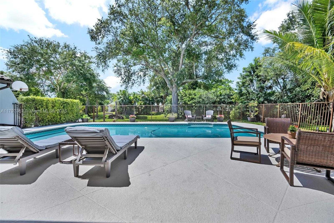
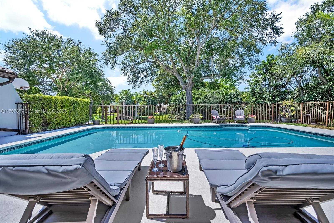
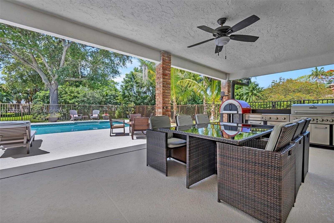
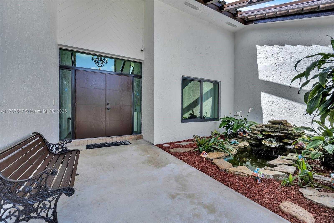
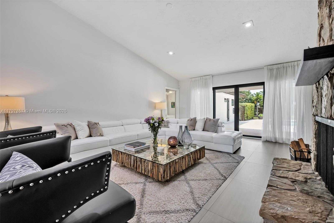
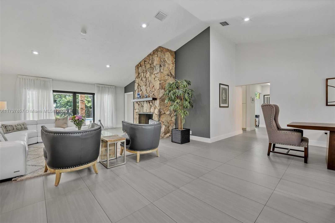
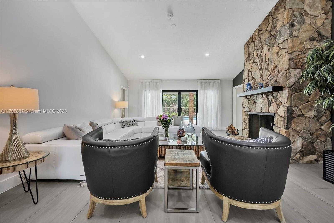
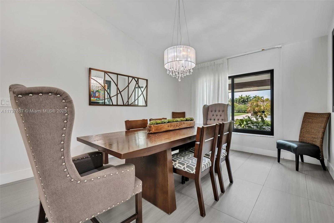
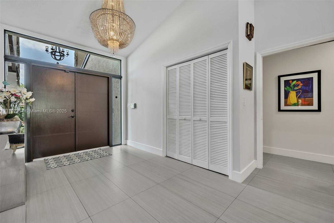
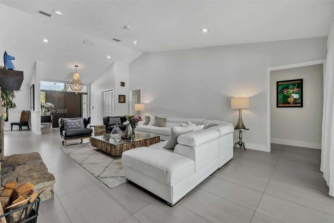
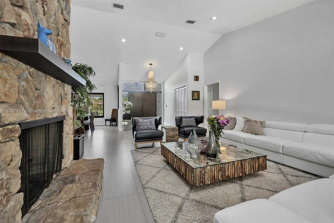
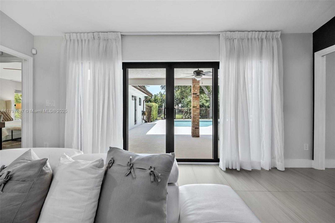
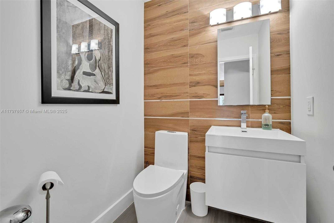
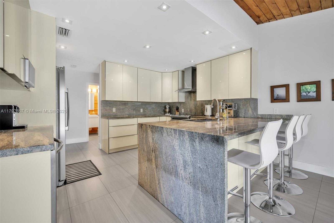
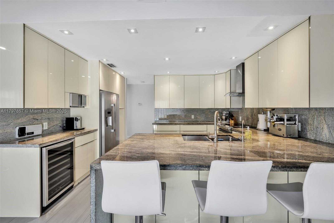
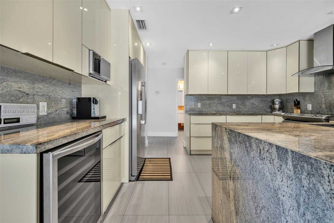
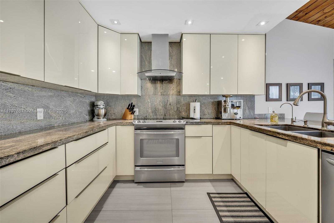
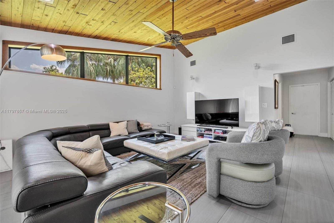
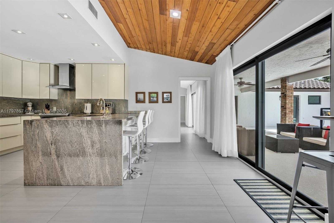
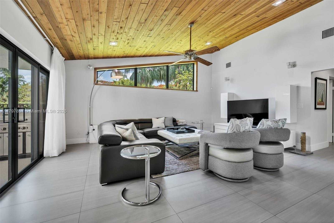
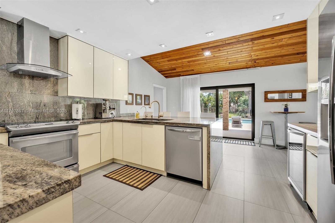
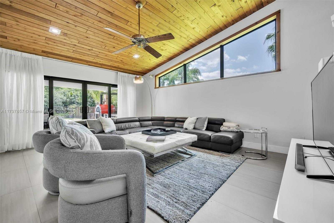
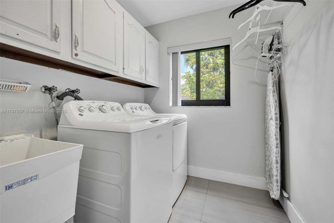
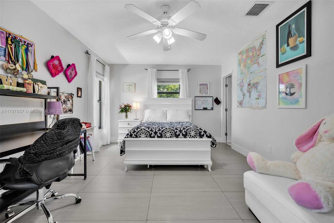
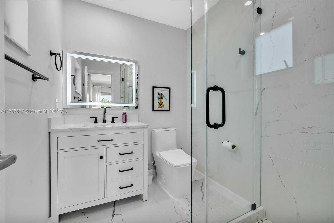
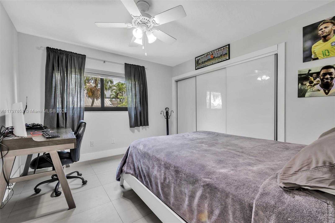
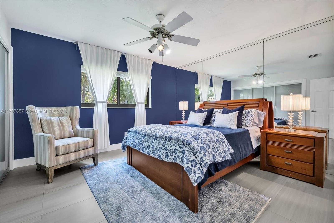
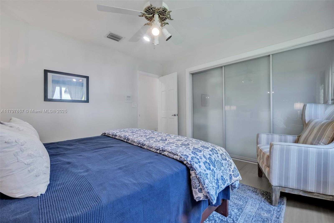
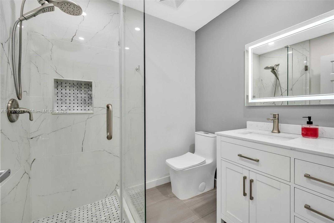
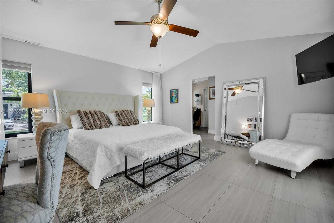
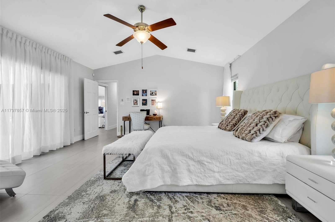
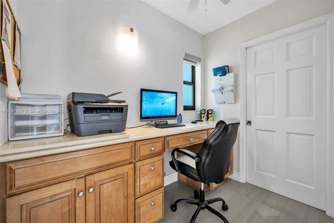
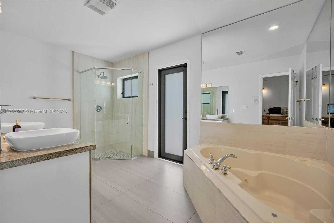
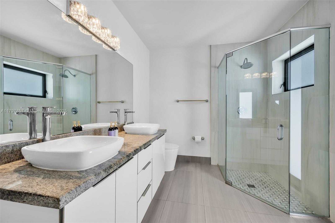
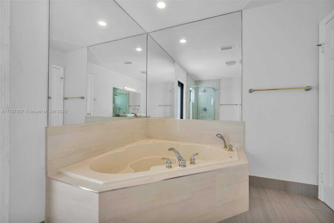
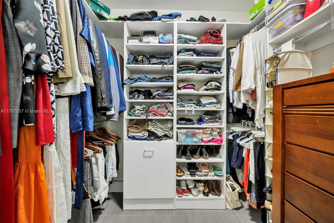
Contact us
Schedule Tour
| Address | 11850 OAKLEAF DR, Davie |
| Building Name | LAUREL OAKS EAST |
| Type of Property | Single Family Residence |
| Property Style | House |
| Price | $1,695,000 |
| Previous Price | $1,850,000 (1 days ago) |
| Property Status | Active |
| MLS Number | A11797857 |
| Bedrooms Number | 4 |
| Full Bathrooms Number | 3 |
| Half Bathrooms Number | 1 |
| Living Area | 2956 |
| Lot Size | 35190 |
| Year Built | 1984 |
| Garage Spaces Number | 2 |
| Folio Number | 504025030260 |
| Zoning Information | R-1 |
| Days on Market | 77 |
Detailed Description: Welcome to Laurel Oaks, a charming community of just 61 homes, each set on nearly one acre of land. Unwind in your waterfront backyard with a firepit, saltwater pool, barbeque and wood-fired pizza oven. Step inside to vaulted ceilings, porcelain tile floors, and a light color palette that creates an open atmosphere. This home features two private suites, ideal for multi-generational living or in-laws. Recent upgrades and features include: Spanish tile roof replaced in 2017; two A / C systems installed in 2018; hybrid water heater replaced in 2017; whole-home water filtration system installed in 2021; all windows and doors are high-impact; fully solar-powered, resulting in very low electric bills; equipped with an EV charging station; freshly painted exterior for a clean, modern look.
Internet
Waterfront
Pets Allowed
Property added to favorites
Loan
Mortgage
Expert
Hide
Address Information
| State | Florida |
| City | Davie |
| County | Broward County |
| Zip Code | 33330 |
| Address | 11850 OAKLEAF DR |
| Section | 25 |
Financial Information
| Price | $1,695,000 |
| Price per Foot | $0 |
| Previous Price | $1,850,000 |
| Folio Number | 504025030260 |
| Association Fee Paid | Monthly |
| Association Fee | $90 |
| Tax Amount | $10,404 |
| Tax Year | 2024 |
Full Descriptions
| Detailed Description | Welcome to Laurel Oaks, a charming community of just 61 homes, each set on nearly one acre of land. Unwind in your waterfront backyard with a firepit, saltwater pool, barbeque and wood-fired pizza oven. Step inside to vaulted ceilings, porcelain tile floors, and a light color palette that creates an open atmosphere. This home features two private suites, ideal for multi-generational living or in-laws. Recent upgrades and features include: Spanish tile roof replaced in 2017; two A / C systems installed in 2018; hybrid water heater replaced in 2017; whole-home water filtration system installed in 2021; all windows and doors are high-impact; fully solar-powered, resulting in very low electric bills; equipped with an EV charging station; freshly painted exterior for a clean, modern look. |
| How to Reach | From Flamingo Rd and Orange Dr go east. Laurel Oaks is the second community on your left. Once you get inside drive to the 4th street and make a right. It’s the second house on your right hand side. |
| Property View | Garden, Pool, Water |
| Water Access | None |
| Waterfront Description | WF / Pool / No Ocean Access, Canal Width 1-80 Feet, Canal Width 121 Feet Or More |
| Design Description | Detached, One Story |
| Roof Description | Curved / S-Tile Roof |
| Interior Features | First Floor Entry, Vaulted Ceiling (s), Walk-In Closet (s), Family Room, Utility Room / Laundry |
| Exterior Features | Barbeque, Lighting, Fruit Trees |
| Equipment Appliances | Dishwasher, Dryer, Electric Water Heater, Microwave, Electric Range, Refrigerator, Self Cleaning Oven, Washer, Water Softener Owned |
| Pool Description | In Ground, Concrete |
| Cooling Description | Central Air |
| Heating Description | Central |
| Water Description | Municipal Water |
| Sewer Description | Septic Tank |
| Parking Description | Driveway, Electric Vehicle Charging Station (s), No Rv / Boats |
| Pet Restrictions | Yes |
Property parameters
| Bedrooms Number | 4 |
| Full Baths Number | 3 |
| Half Baths Number | 1 |
| Living Area | 2956 |
| Lot Size | 35190 |
| Zoning Information | R-1 |
| Year Built | 1984 |
| Type of Property | Single Family Residence |
| Style | House |
| Building Name | LAUREL OAKS EAST |
| Development Name | LAUREL OAKS EAST |
| Construction Type | Concrete Block Construction |
| Garage Spaces Number | 2 |
| Listed with | Canvas Real Estate |