3851 NORTH WEST 7TH PL, Deerfield Beach
$698,998 USD 3 2.5
Pictures
Map
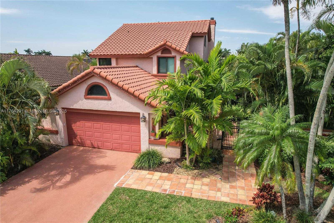

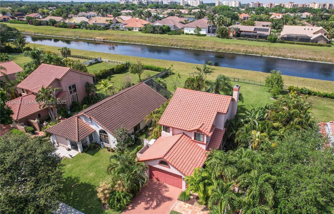
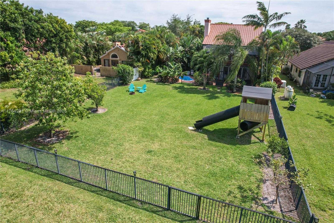
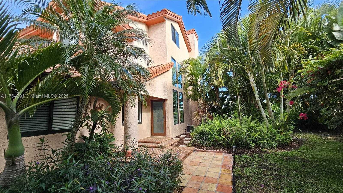
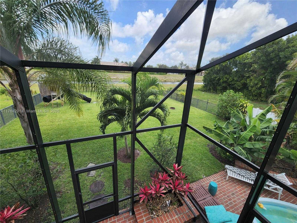
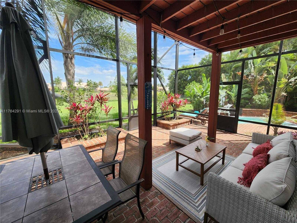
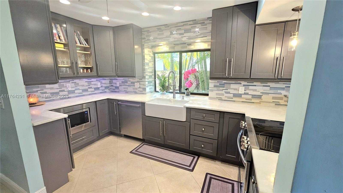
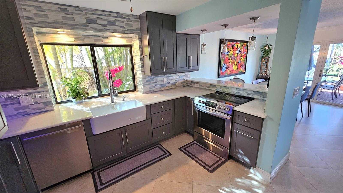
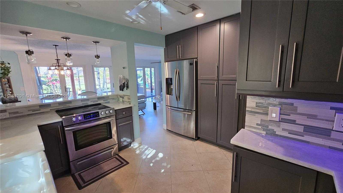
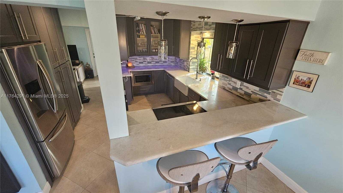
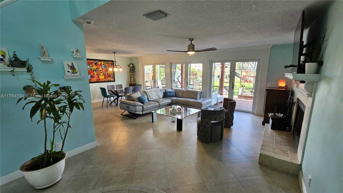
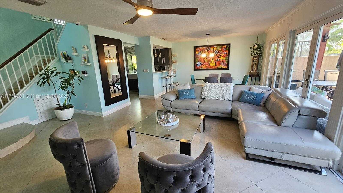
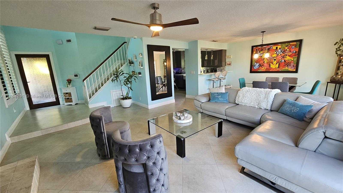
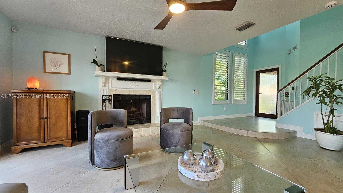
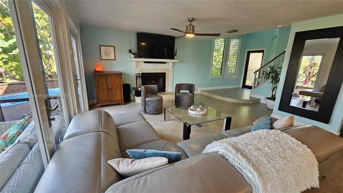
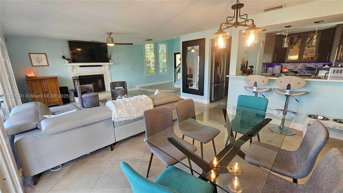
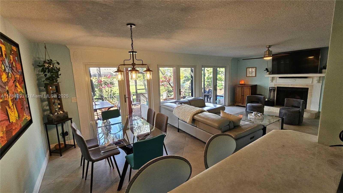
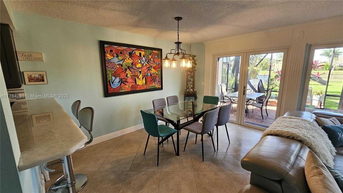
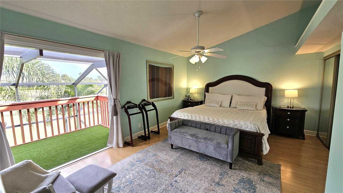
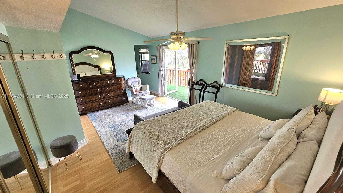
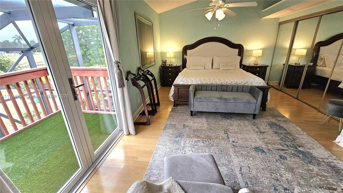
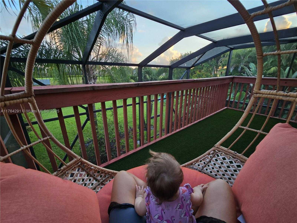
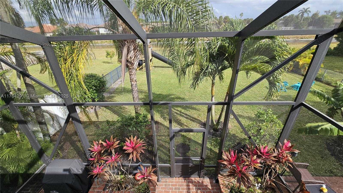
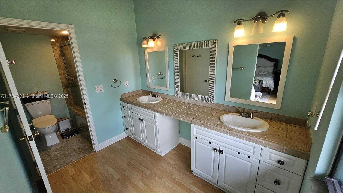
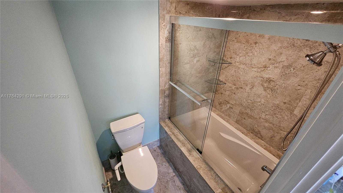
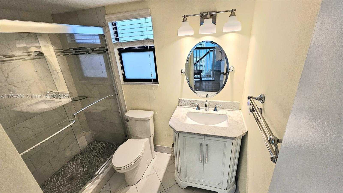
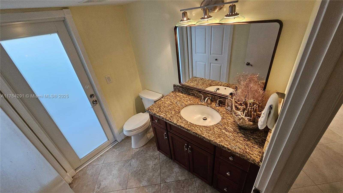
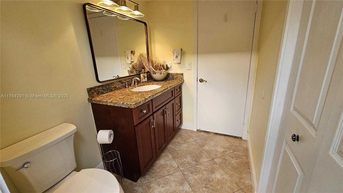
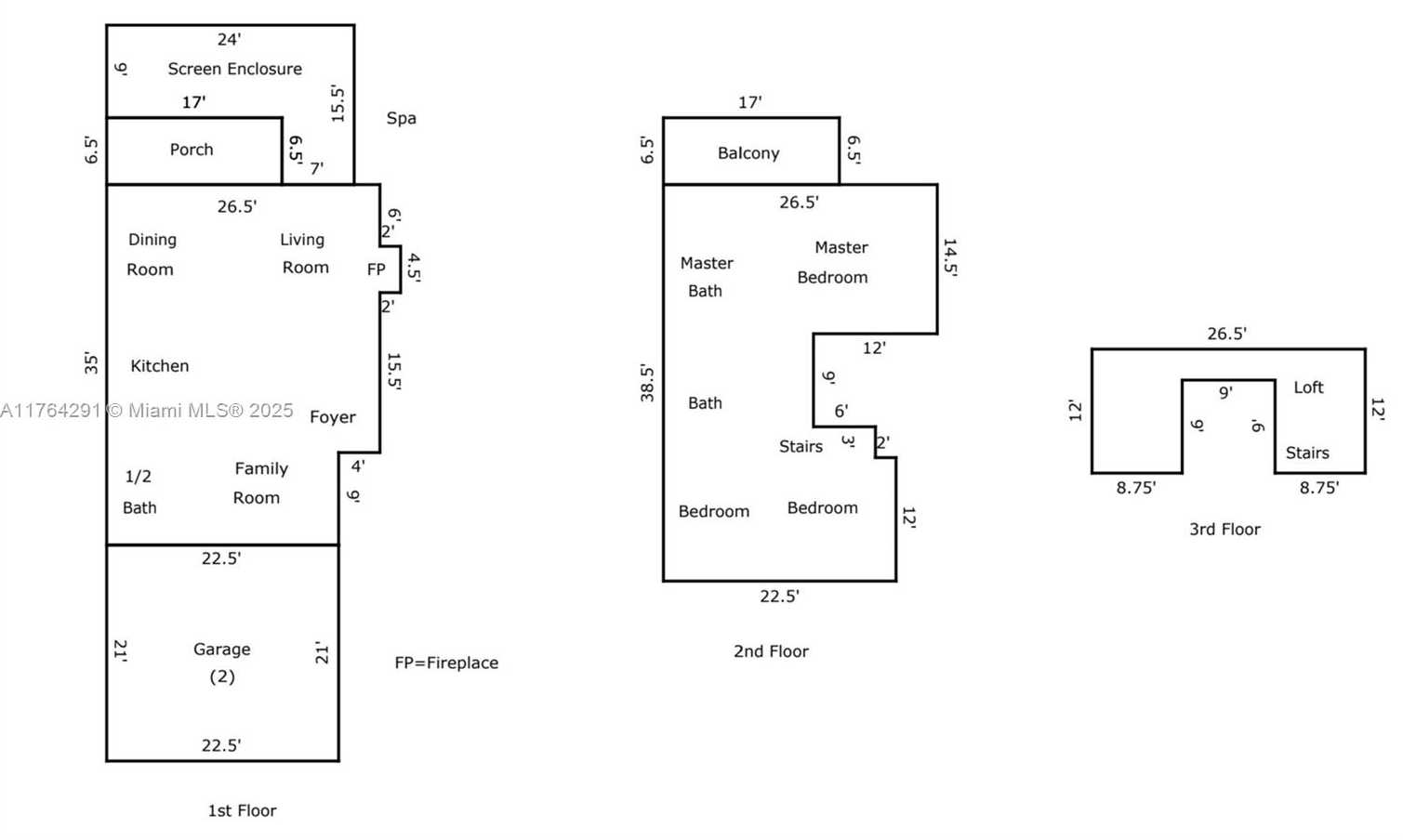
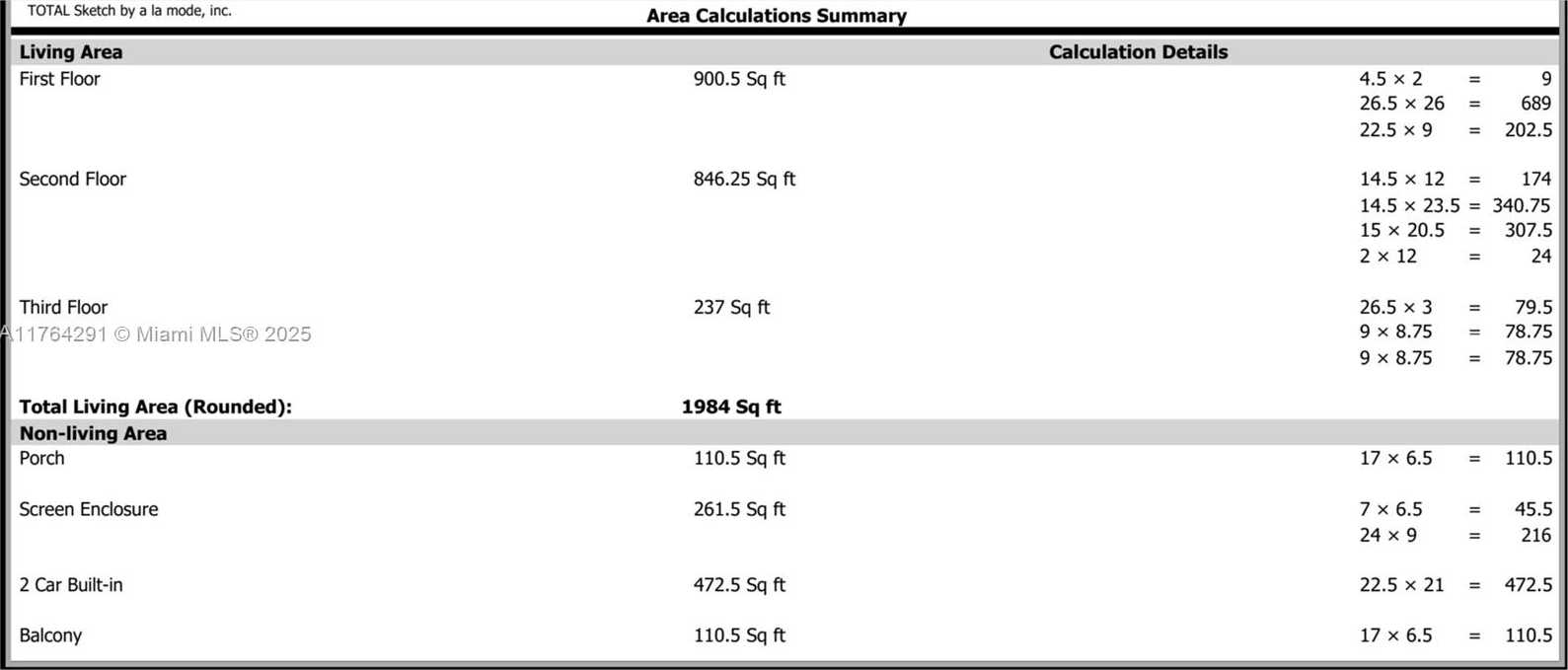
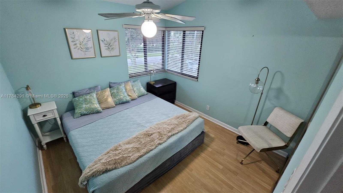
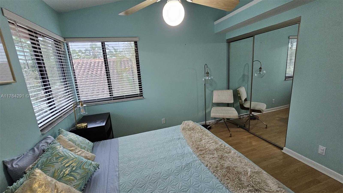
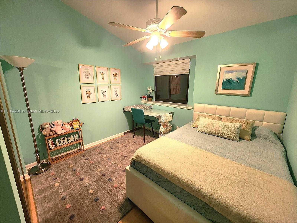
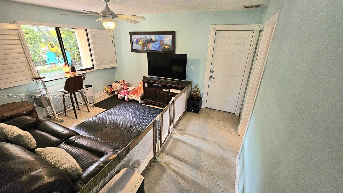
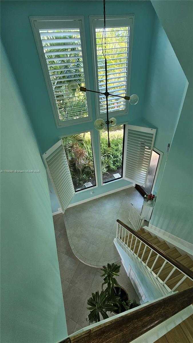
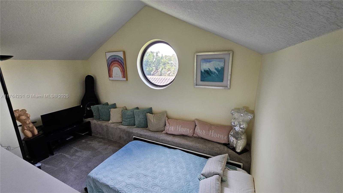
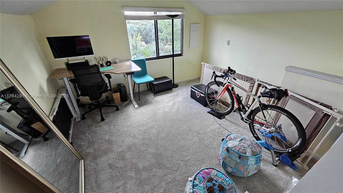
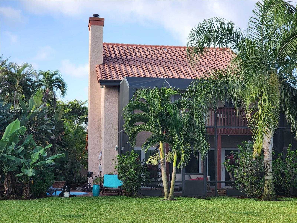
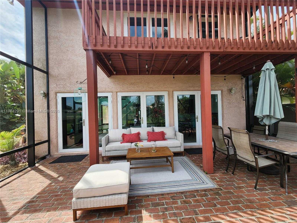
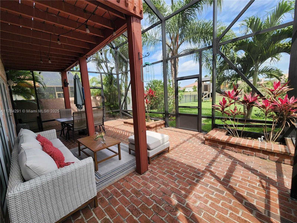
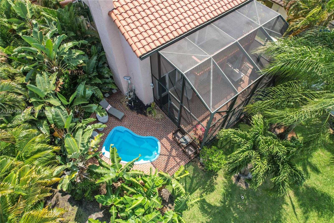
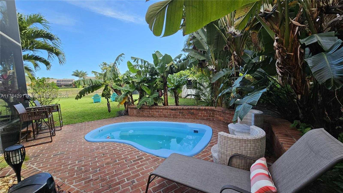
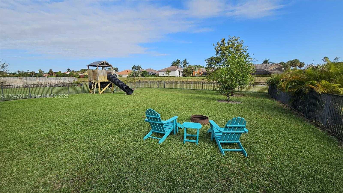
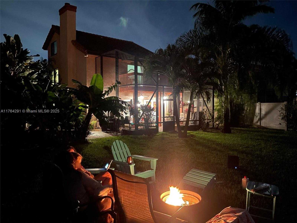
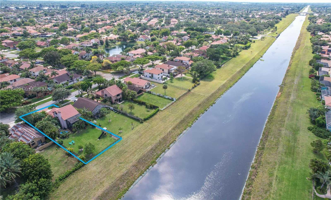
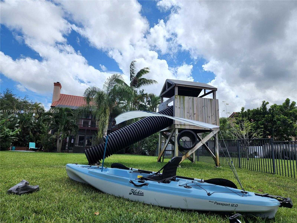
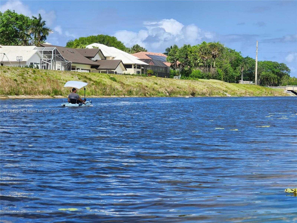
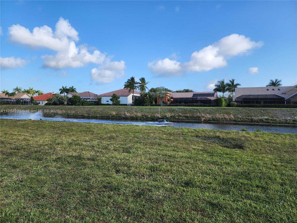
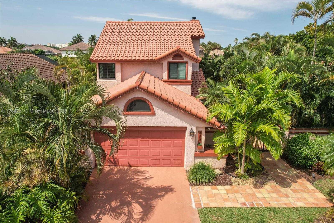
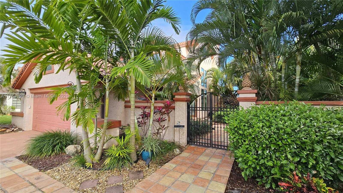
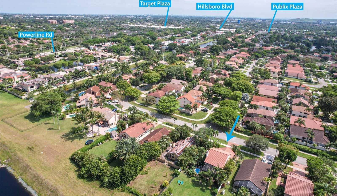
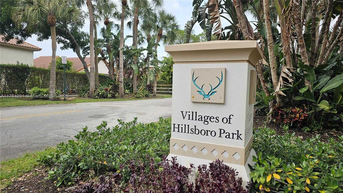
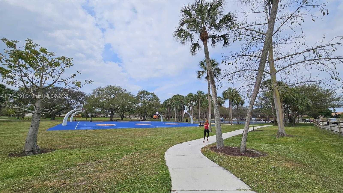
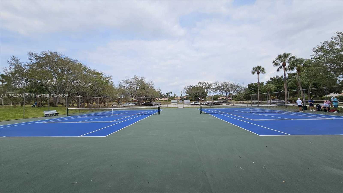
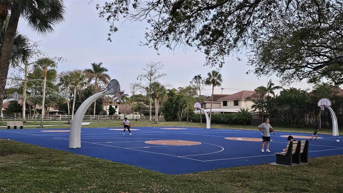
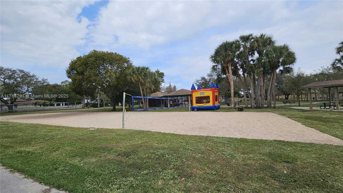
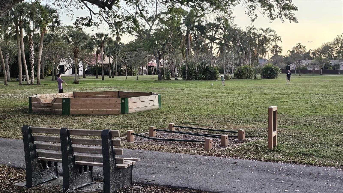
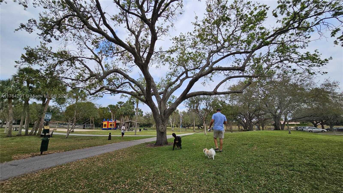
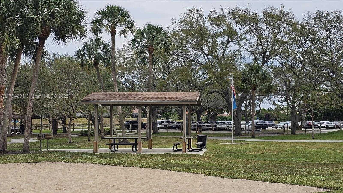
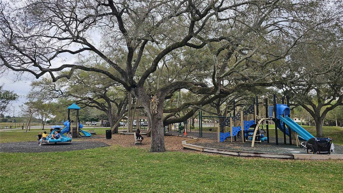
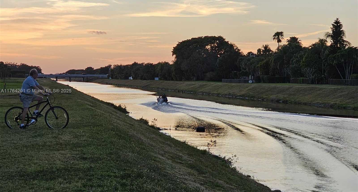
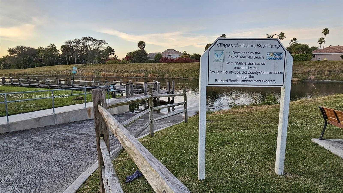
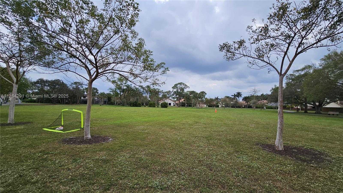
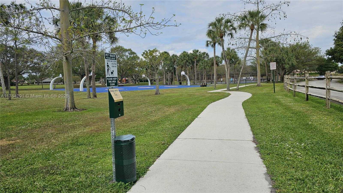
Contact us
Schedule Tour
| Address | 3851 NORTH WEST 7TH PL, Deerfield Beach |
| Building Name | VILLAGES OF HILLSBORO |
| Type of Property | Single Family Residence |
| Property Style | House |
| Price | $698,998 |
| Previous Price | $698,999 (7 days ago) |
| Property Status | Active |
| MLS Number | A11764291 |
| Bedrooms Number | 3 |
| Full Bathrooms Number | 2 |
| Half Bathrooms Number | 1 |
| Living Area | 1984 |
| Lot Size | 6330 |
| Year Built | 1986 |
| Garage Spaces Number | 2 |
| Folio Number | 474233042420 |
| Zoning Information | RM-10(5) |
| Days on Market | 115 |
Detailed Description: Incredible bright waterfront home with stunning open-concept layout, 3 bedrooms, 2 1/2 baths, spacious loft, family room, 2 car garage (equipped for charging 2 electric vehicles), and working fireplace. The enormous fenced backyard has a porch, balcony, screened enclosure, jacuzzi spa, firepit, fruit trees, plus canal ideal for kayaking, boating, fishing, and even waterskiing. Impact windows and doors, automatic sprinkler system, AC 2021, Electrical panel 2022, Dishwasher 2024, renovated kitchen with stainless steel appliances. Located in the desirable Starlight Cove neighborhood, close to the Village of Hillsboro Park which has a boat ramp, playground, barbecue areas, basketball courts, volleyball court, and tennis court. Short drive to the beach, easy access to I-95 and Turnpike.
Internet
Waterfront
Pets Allowed
Property added to favorites
Loan
Mortgage
Expert
Hide
Address Information
| State | Florida |
| City | Deerfield Beach |
| County | Broward County |
| Zip Code | 33442 |
| Address | 3851 NORTH WEST 7TH PL |
| Section | 33 |
| Zip Code (4 Digits) | 7319 |
Financial Information
| Price | $698,998 |
| Price per Foot | $0 |
| Previous Price | $698,999 |
| Folio Number | 474233042420 |
| Association Fee Paid | Annually |
| Association Fee | $190 |
| Tax Amount | $11,795 |
| Tax Year | 2024 |
Full Descriptions
| Detailed Description | Incredible bright waterfront home with stunning open-concept layout, 3 bedrooms, 2 1/2 baths, spacious loft, family room, 2 car garage (equipped for charging 2 electric vehicles), and working fireplace. The enormous fenced backyard has a porch, balcony, screened enclosure, jacuzzi spa, firepit, fruit trees, plus canal ideal for kayaking, boating, fishing, and even waterskiing. Impact windows and doors, automatic sprinkler system, AC 2021, Electrical panel 2022, Dishwasher 2024, renovated kitchen with stainless steel appliances. Located in the desirable Starlight Cove neighborhood, close to the Village of Hillsboro Park which has a boat ramp, playground, barbecue areas, basketball courts, volleyball court, and tennis court. Short drive to the beach, easy access to I-95 and Turnpike. |
| Property View | Canal, Garden |
| Water Access | Community Boat Ramp, Restricted Salt Water Access |
| Waterfront Description | WF / No Ocean Access, Canal Front |
| Design Description | Detached, Three Or More Stories |
| Roof Description | Barrel Roof |
| Floor Description | Carpet, Ceramic Floor, Marble |
| Interior Features | First Floor Entry, French Doors, Family Room, Florida Room, Loft |
| Exterior Features | Fruit Trees, Room For Pool, Screened Balcony |
| Equipment Appliances | Dishwasher, Disposal, Dryer, Microwave, Electric Range, Refrigerator, Washer |
| Cooling Description | Central Air |
| Heating Description | Central |
| Water Description | Municipal Water |
| Sewer Description | Public Sewer |
| Parking Description | Covered, Driveway |
| Pet Restrictions | Yes |
Property parameters
| Bedrooms Number | 3 |
| Full Baths Number | 2 |
| Half Baths Number | 1 |
| Living Area | 1984 |
| Lot Size | 6330 |
| Zoning Information | RM-10(5) |
| Year Built | 1986 |
| Type of Property | Single Family Residence |
| Style | House |
| Building Name | VILLAGES OF HILLSBORO |
| Development Name | VILLAGES OF HILLSBORO |
| Construction Type | Concrete Block Construction |
| Street Direction | North West |
| Garage Spaces Number | 2 |
| Listed with | London Foster Realty |