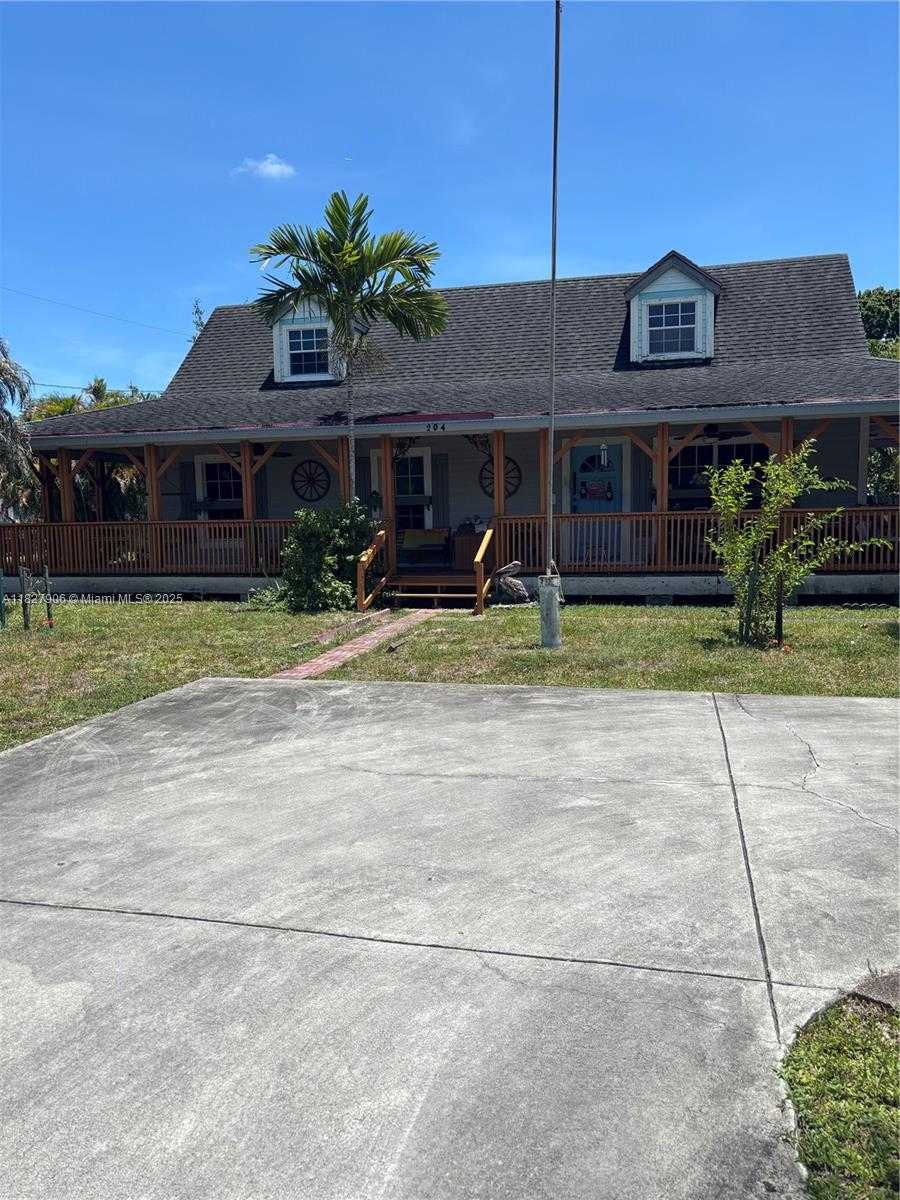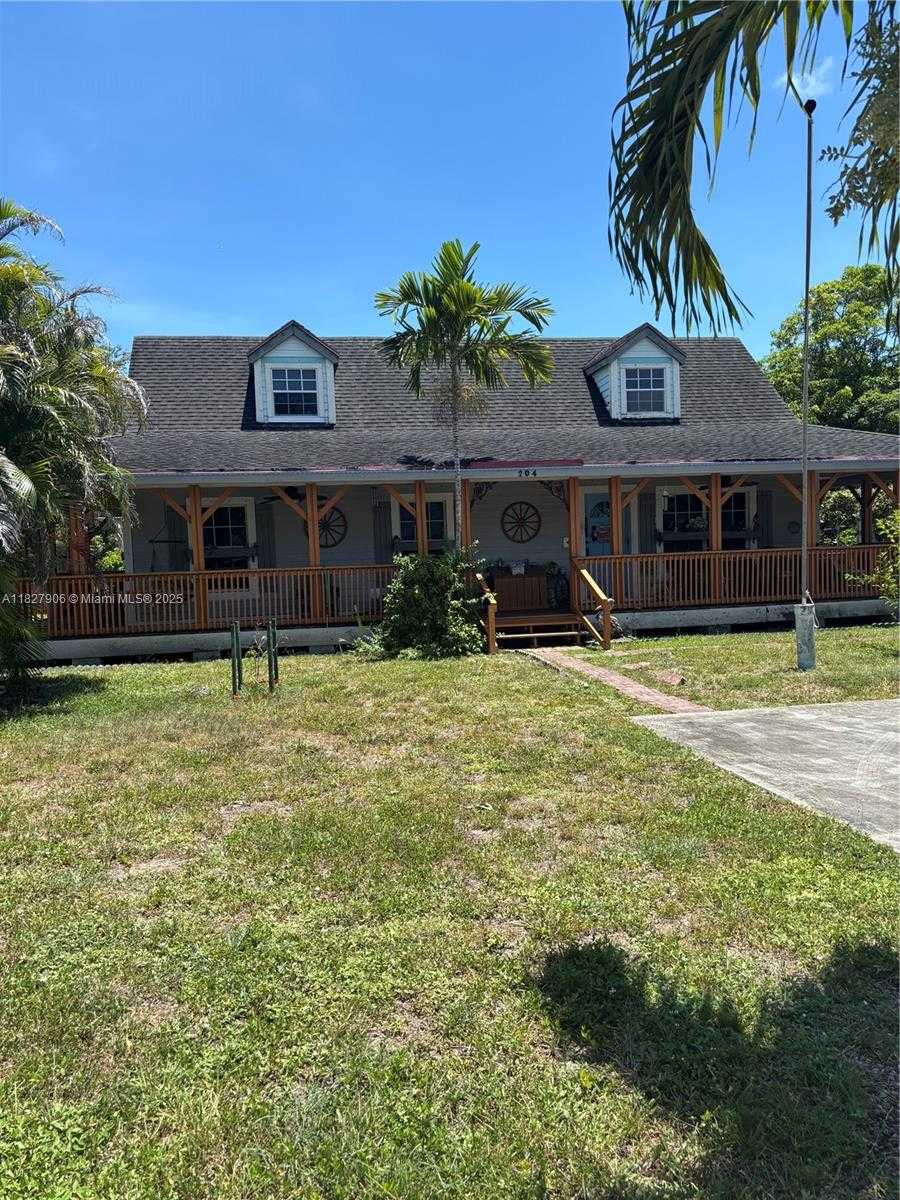204 SOUTH WEST 4TH AVE, Hallandale Beach
$549,999 USD 3 2
Pictures
Map



Contact us
Schedule Tour
| Address | 204 SOUTH WEST 4TH AVE, Hallandale Beach |
| Building Name | SUNSET PARK |
| Type of Property | Single Family Residence |
| Property Style | R30-No Pool / No Water |
| Price | $549,999 |
| Previous Price | $599,999 (34 days ago) |
| Property Status | Active |
| MLS Number | A11827906 |
| Bedrooms Number | 3 |
| Full Bathrooms Number | 2 |
| Living Area | 1980 |
| Lot Size | 12507 |
| Year Built | 1950 |
| Garage Spaces Number | 3 |
| Folio Number | 514228060040 |
| Zoning Information | RS-6 |
| Days on Market | 67 |
Detailed Description: Charming Key West Style Oasis on Expansive Corner Lot! Discover your slice of paradise in this one-of-a-kind, 3-bedroom, 2-bathroom Key West style home, perfectly situated on a generous corner lot. This unique property exudes coastal charm from the moment you arrive, highlighted by its inviting wrap-around porch – ideal for enjoying morning coffee or evening breezes. Step inside to find a warm and character-filled interior featuring stunning exposed wood ceilings that add to the home’s distinctive appeal. Each space is thoughtfully designed to offer comfort and style. Beyond the main residence, a detached 3-car garage provides ample space for vehicles, storage, or even a workshop, offering incredible flexibility.
Internet
Property added to favorites
Loan
Mortgage
Expert
Hide
Address Information
| State | Florida |
| City | Hallandale Beach |
| County | Broward County |
| Zip Code | 33009 |
| Address | 204 SOUTH WEST 4TH AVE |
| Section | 28 |
| Zip Code (4 Digits) | 5433 |
Financial Information
| Price | $549,999 |
| Price per Foot | $0 |
| Previous Price | $599,999 |
| Folio Number | 514228060040 |
| Tax Amount | $687 |
| Tax Year | 2024 |
Full Descriptions
| Detailed Description | Charming Key West Style Oasis on Expansive Corner Lot! Discover your slice of paradise in this one-of-a-kind, 3-bedroom, 2-bathroom Key West style home, perfectly situated on a generous corner lot. This unique property exudes coastal charm from the moment you arrive, highlighted by its inviting wrap-around porch – ideal for enjoying morning coffee or evening breezes. Step inside to find a warm and character-filled interior featuring stunning exposed wood ceilings that add to the home’s distinctive appeal. Each space is thoughtfully designed to offer comfort and style. Beyond the main residence, a detached 3-car garage provides ample space for vehicles, storage, or even a workshop, offering incredible flexibility. |
| Property View | None |
| Design Description | Detached, Two Story |
| Roof Description | Shingle |
| Floor Description | Ceramic Floor |
| Interior Features | First Floor Entry, Volume Ceilings, Walk-In Closet (s), Loft |
| Equipment Appliances | Dishwasher, Dryer, Electric Water Heater, Microwave, Electric Range, Refrigerator, Washer |
| Cooling Description | Central Air |
| Heating Description | Central |
| Water Description | Municipal Water |
| Sewer Description | Public Sewer |
| Parking Description | Circular Driveway, Rv / Boat Parking |
Property parameters
| Bedrooms Number | 3 |
| Full Baths Number | 2 |
| Living Area | 1980 |
| Lot Size | 12507 |
| Zoning Information | RS-6 |
| Year Built | 1950 |
| Type of Property | Single Family Residence |
| Style | R30-No Pool / No Water |
| Building Name | SUNSET PARK |
| Development Name | SUNSET PARK |
| Construction Type | Brick,Composition Shingle |
| Street Direction | South West |
| Garage Spaces Number | 3 |
| Listed with | Keller Williams Legacy |