269 CRANWOOD DR, Key Biscayne
$3,990,000 USD 5 4
Pictures
Map
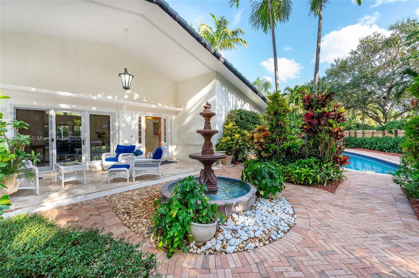

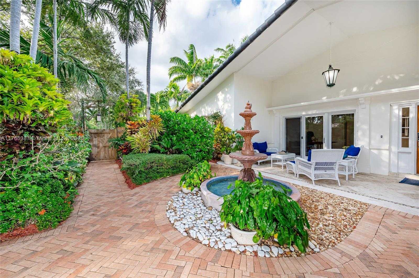
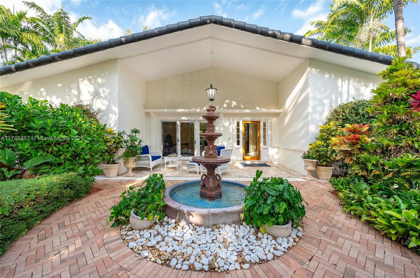
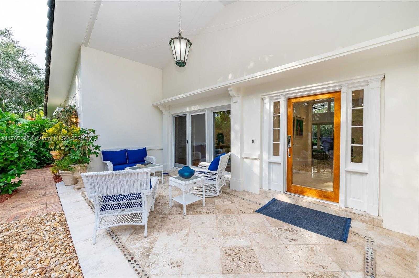
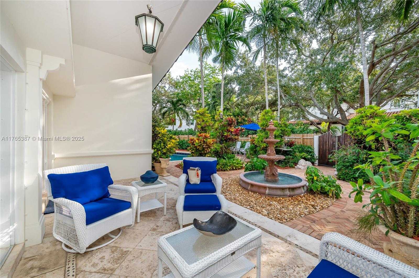
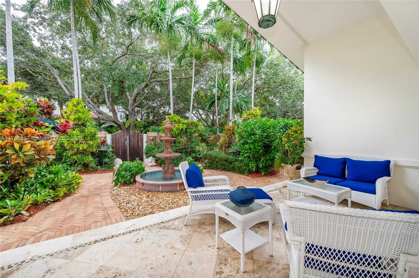
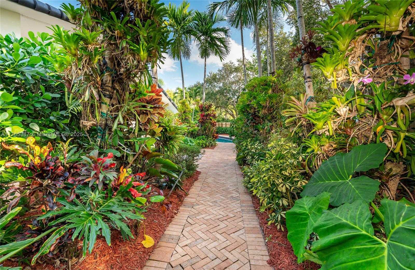
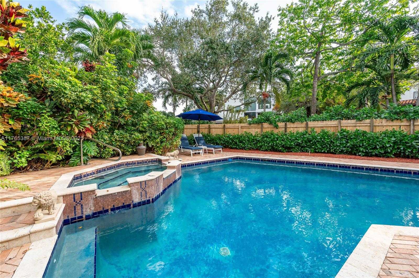
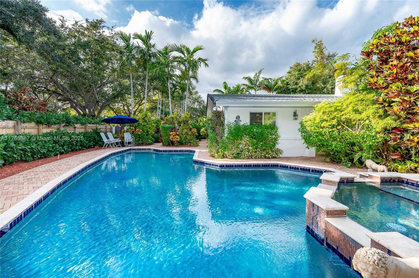
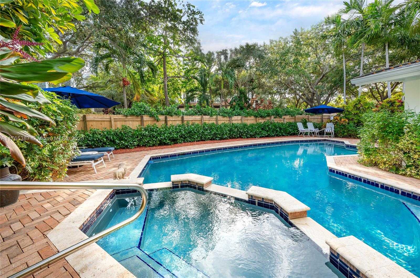
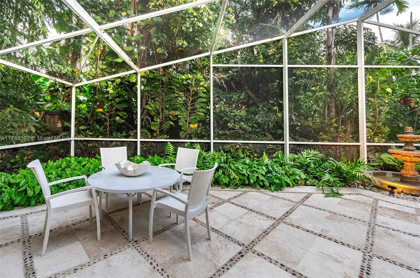
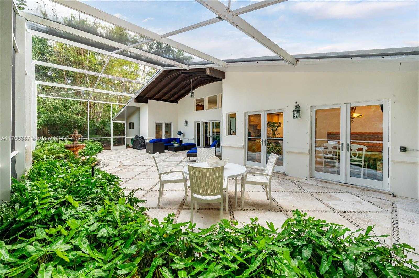
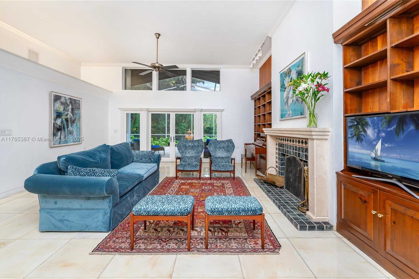
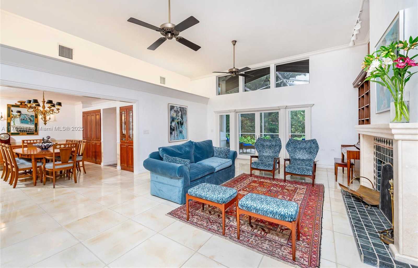
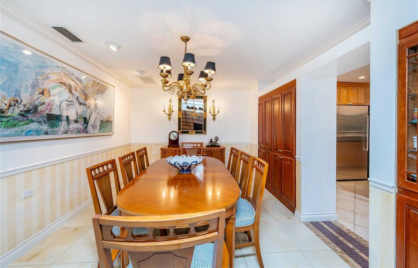
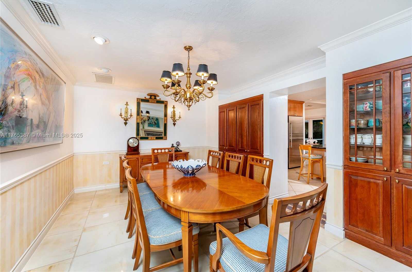
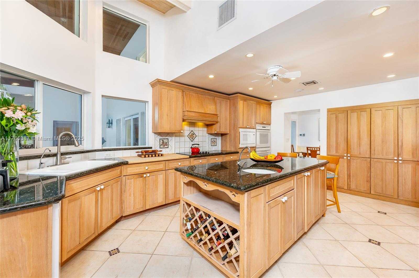
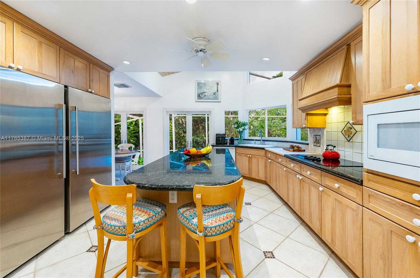
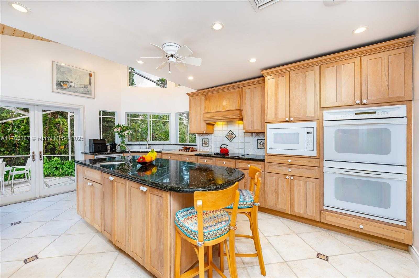
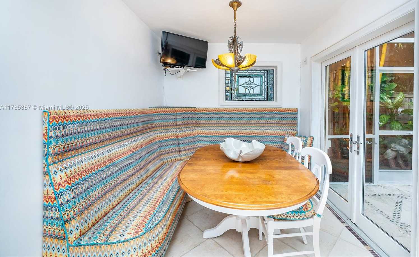
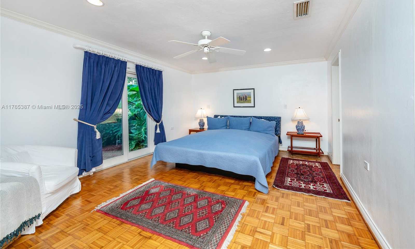
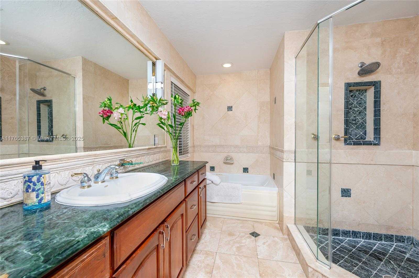
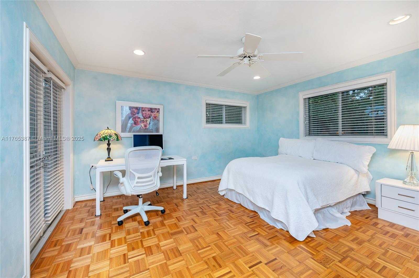
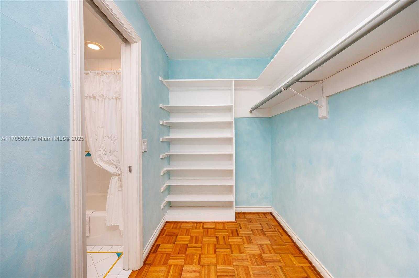
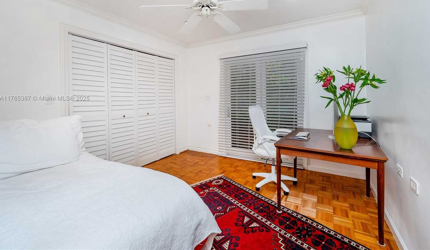
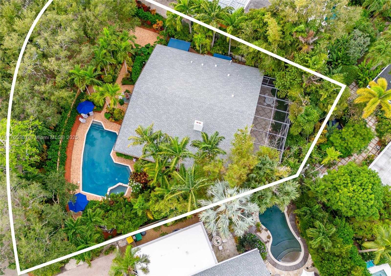
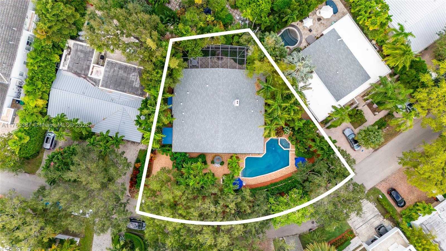
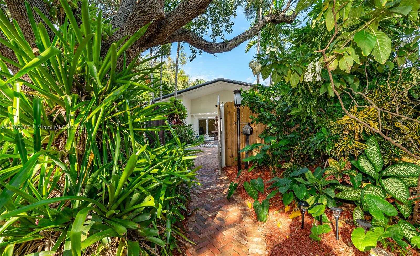
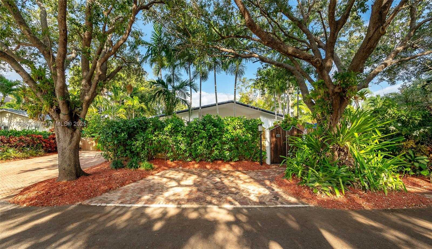
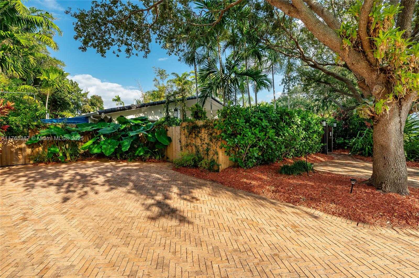
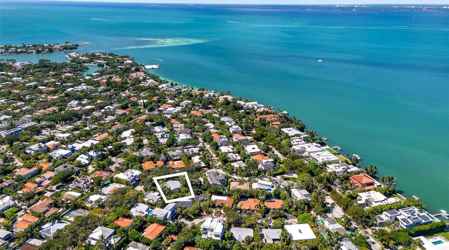
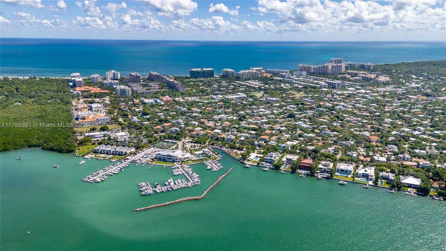
Contact us
Schedule Tour
| Address | 269 CRANWOOD DR, Key Biscayne |
| Building Name | TROPICAL ISLE HOMES SUB 4 |
| Type of Property | Single Family Residence |
| Property Style | Pool Only |
| Price | $3,990,000 |
| Previous Price | $4,490,000 (2 days ago) |
| Property Status | Active |
| MLS Number | A11765387 |
| Bedrooms Number | 5 |
| Full Bathrooms Number | 4 |
| Living Area | 2821 |
| Lot Size | 10007 |
| Year Built | 1963 |
| Folio Number | 24-42-32-006-2580 |
| Zoning Information | 0100 |
| Days on Market | 166 |
Detailed Description: Nestled in one of the island’s most desirable streets, this rambling ranch-style home blends elegance and comfort. Custom gates welcome you to a lush tropical garden with a serene fountain, setting the stage for a tranquil retreat. Thoughtfully designed on a 10,007 sq. Ft. Elevated lot, this 5-bedroom, 4-bath home features an open floor plan, soaring ceilings, and abundant natural light. A spacious kitchen with custom cabinetry overlooks an oversized screened-in patio, ideal for outdoor entertaining. The magical front yard boasts a heated tropical pool with a 32 ft. Swimming lane and spa, surrounded by mature landscaping and specimen trees. Additional features include a new roof, extra parking with golf cart outlets, a Tesla charger, and a much-desired Beach Club membership.
Internet
Property added to favorites
Loan
Mortgage
Expert
Hide
Address Information
| State | Florida |
| City | Key Biscayne |
| County | Miami-Dade County |
| Zip Code | 33149 |
| Address | 269 CRANWOOD DR |
| Section | 32 |
| Zip Code (4 Digits) | 1204 |
Financial Information
| Price | $3,990,000 |
| Price per Foot | $0 |
| Previous Price | $4,490,000 |
| Folio Number | 24-42-32-006-2580 |
| Tax Amount | $11,535 |
| Tax Year | 2024 |
Full Descriptions
| Detailed Description | Nestled in one of the island’s most desirable streets, this rambling ranch-style home blends elegance and comfort. Custom gates welcome you to a lush tropical garden with a serene fountain, setting the stage for a tranquil retreat. Thoughtfully designed on a 10,007 sq. Ft. Elevated lot, this 5-bedroom, 4-bath home features an open floor plan, soaring ceilings, and abundant natural light. A spacious kitchen with custom cabinetry overlooks an oversized screened-in patio, ideal for outdoor entertaining. The magical front yard boasts a heated tropical pool with a 32 ft. Swimming lane and spa, surrounded by mature landscaping and specimen trees. Additional features include a new roof, extra parking with golf cart outlets, a Tesla charger, and a much-desired Beach Club membership. |
| Property View | Garden |
| Design Description | Detached, One Story |
| Roof Description | Other |
| Floor Description | Marble, Other |
| Interior Features | First Floor Entry, Den / Library / Office, Family Room |
| Furnished Information | Unfurnished |
| Equipment Appliances | Dishwasher, Dryer, Refrigerator, Washer |
| Pool Description | In Ground |
| Cooling Description | Central Air |
| Heating Description | Central |
| Water Description | Municipal Water |
| Sewer Description | Public Sewer |
| Parking Description | Driveway |
Property parameters
| Bedrooms Number | 5 |
| Full Baths Number | 4 |
| Living Area | 2821 |
| Lot Size | 10007 |
| Zoning Information | 0100 |
| Year Built | 1963 |
| Type of Property | Single Family Residence |
| Style | Pool Only |
| Building Name | TROPICAL ISLE HOMES SUB 4 |
| Development Name | TROPICAL ISLE HOMES SUB 4 |
| Construction Type | CBS Construction |
| Listed with | One Sotheby’s International Realty |