689 GLENRIDGE RD, Key Biscayne
$4,995,000 USD 6 6.5
Pictures
Map
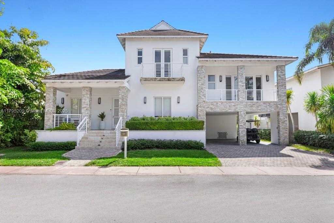

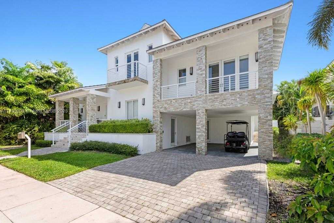
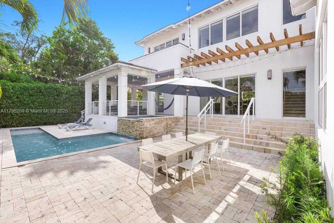
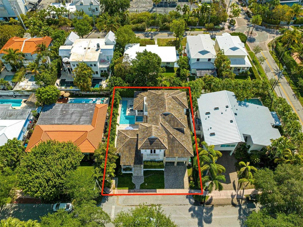
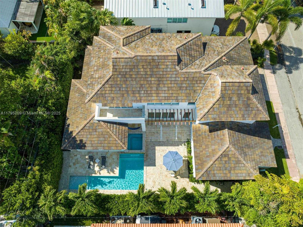
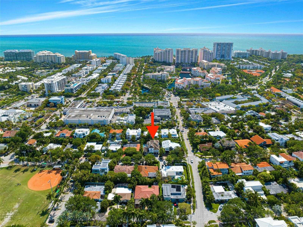
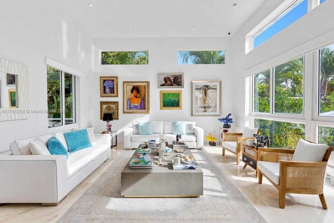
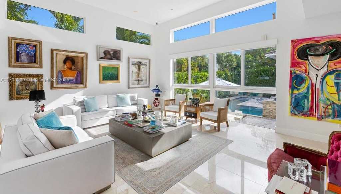
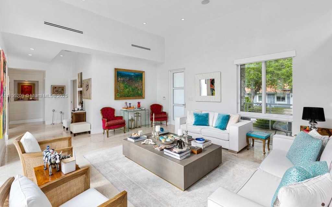
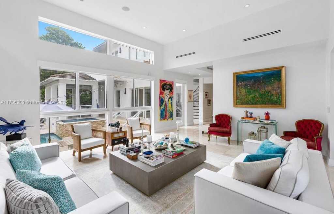
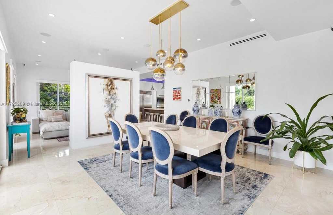
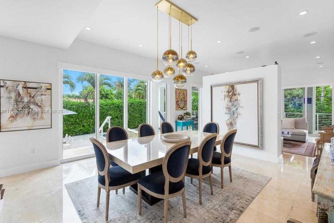
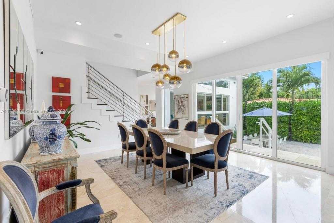
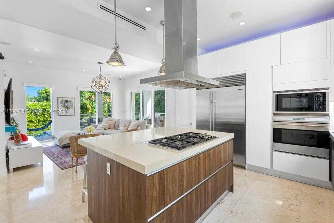
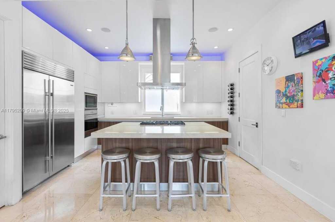
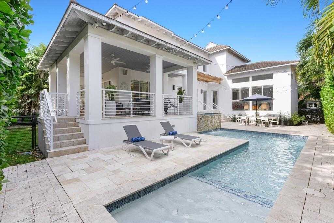
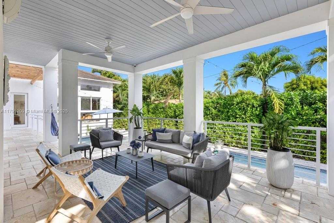
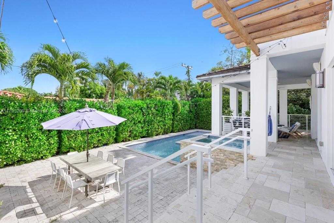
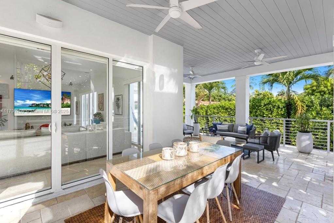
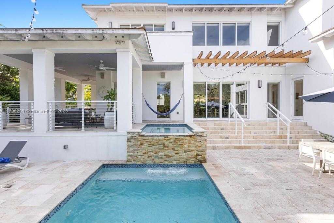
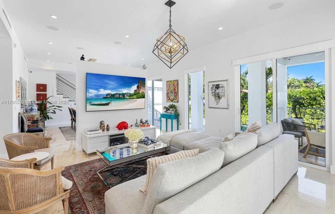
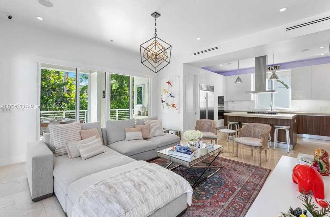
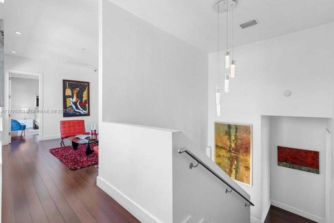
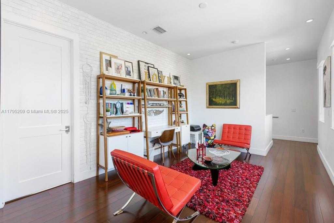
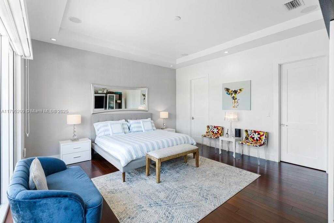
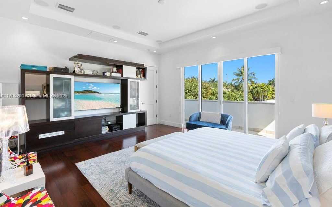
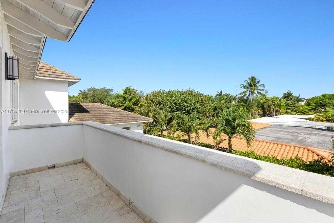
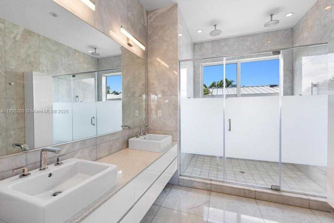
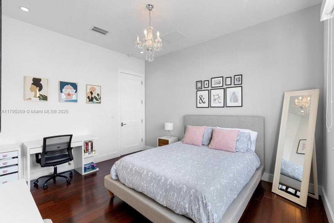
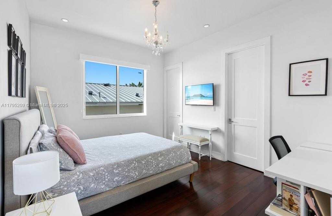
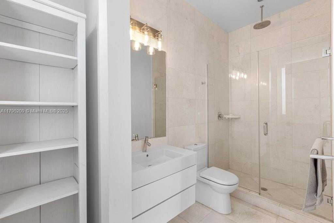
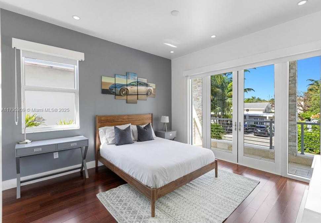
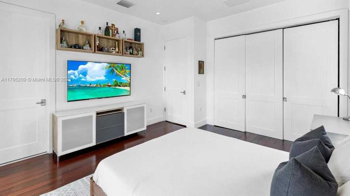
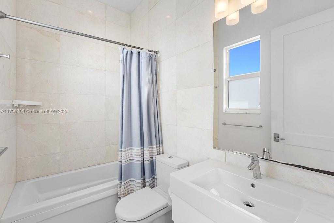
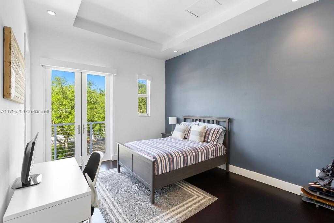
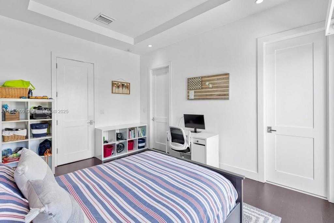
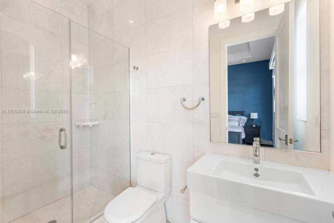
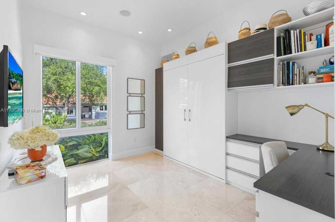
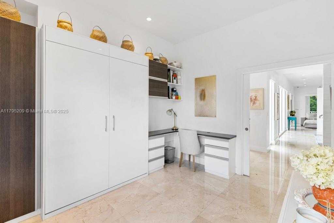
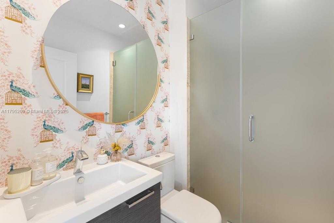
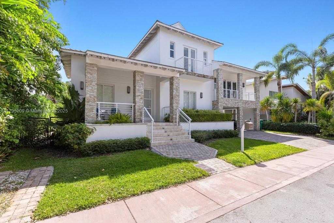
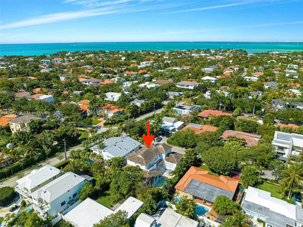
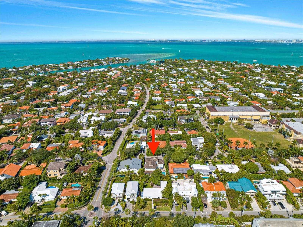
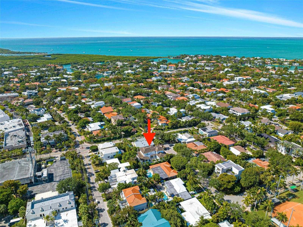
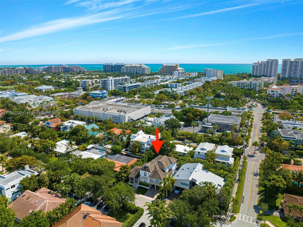
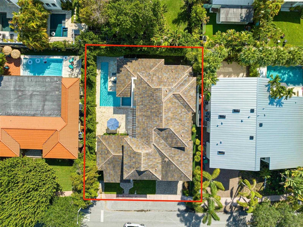
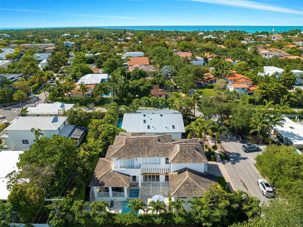
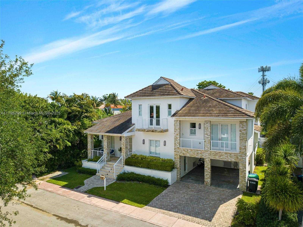
Contact us
Schedule Tour
| Address | 689 GLENRIDGE RD, Key Biscayne |
| Building Name | BISCAYNE KEY ESTATES |
| Type of Property | Single Family Residence |
| Property Style | Pool Only |
| Price | $4,995,000 |
| Previous Price | $5,200,000 (2 days ago) |
| Property Status | Active |
| MLS Number | A11795209 |
| Bedrooms Number | 6 |
| Full Bathrooms Number | 6 |
| Half Bathrooms Number | 1 |
| Living Area | 3646 |
| Lot Size | 7500 |
| Year Built | 2013 |
| Garage Spaces Number | 2 |
| Folio Number | 24-52-05-001-0240 |
| Zoning Information | 0100 |
| Days on Market | 161 |
Detailed Description: Stunning house in the heart of Key Biscayne, close to schools, community center, Village Green and shopping. Elegantly furnished 6 bedrooms and 6.5 bathrooms, its indoor and outdoor spaces seamlessly incorporate and embrace the South Florida lifestyle. Open floor plan with living, dining, kitchen and family room overlooking the heated pool, terrace and landscape yard. House offers high-end finishes, marble and wood floors, high ceilings, top-of-the line appliances and lots of natural light throughout.
Internet
Property added to favorites
Loan
Mortgage
Expert
Hide
Address Information
| State | Florida |
| City | Key Biscayne |
| County | Miami-Dade County |
| Zip Code | 33149 |
| Address | 689 GLENRIDGE RD |
| Section | 5 |
| Zip Code (4 Digits) | 2014 |
Financial Information
| Price | $4,995,000 |
| Price per Foot | $0 |
| Previous Price | $5,200,000 |
| Folio Number | 24-52-05-001-0240 |
| Tax Amount | $37,959 |
| Tax Year | 2024 |
Full Descriptions
| Detailed Description | Stunning house in the heart of Key Biscayne, close to schools, community center, Village Green and shopping. Elegantly furnished 6 bedrooms and 6.5 bathrooms, its indoor and outdoor spaces seamlessly incorporate and embrace the South Florida lifestyle. Open floor plan with living, dining, kitchen and family room overlooking the heated pool, terrace and landscape yard. House offers high-end finishes, marble and wood floors, high ceilings, top-of-the line appliances and lots of natural light throughout. |
| How to Reach | Via Crandon Blvd going south, turn right into Westwood Dr and right into Glenridge Rd. |
| Property View | Garden |
| Design Description | Attached, Two Story |
| Roof Description | Flat Tile |
| Floor Description | Ceramic Floor, Wood |
| Interior Features | First Floor Entry, Pantry, Walk-In Closet (s), Family Room |
| Furnished Information | Furnished |
| Equipment Appliances | Dishwasher, Dryer, Microwave, Gas Range, Washer |
| Pool Description | Heated |
| Cooling Description | Electric |
| Heating Description | Central |
| Water Description | Municipal Water |
| Sewer Description | Public Sewer |
| Parking Description | Covered |
Property parameters
| Bedrooms Number | 6 |
| Full Baths Number | 6 |
| Half Baths Number | 1 |
| Living Area | 3646 |
| Lot Size | 7500 |
| Zoning Information | 0100 |
| Year Built | 2013 |
| Type of Property | Single Family Residence |
| Style | Pool Only |
| Building Name | BISCAYNE KEY ESTATES |
| Development Name | BISCAYNE KEY ESTATES |
| Construction Type | CBS Construction |
| Garage Spaces Number | 2 |
| Listed with | BHHS EWM Realty |