1259 NORTH EAST 97TH ST, Miami Shores
$2,300,000 USD 5 4.5
Pictures
Map
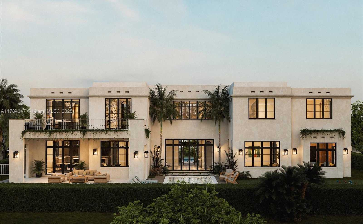

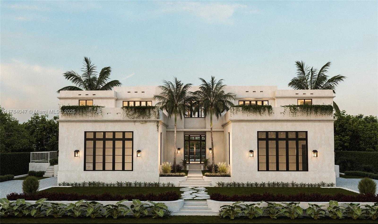
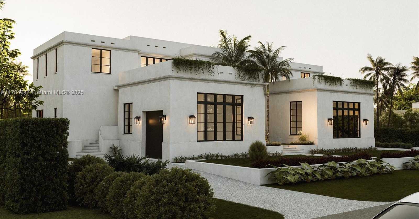
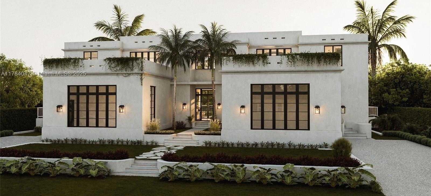
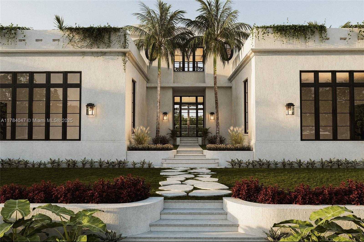
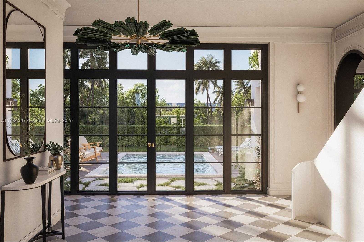
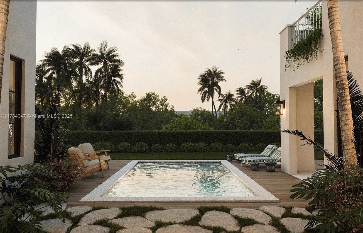
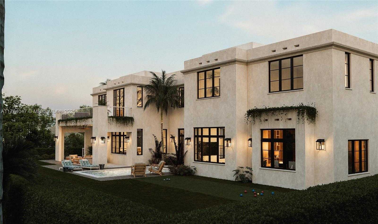
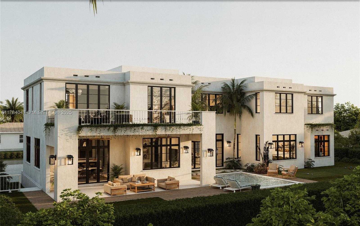
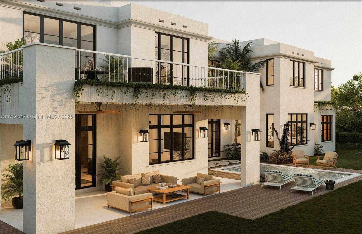
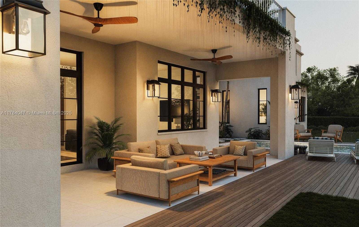
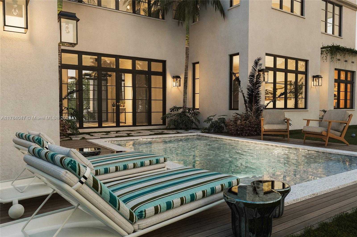
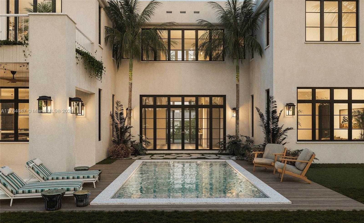
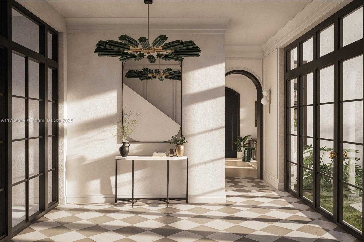
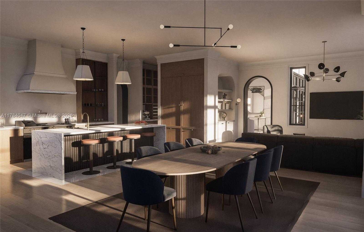
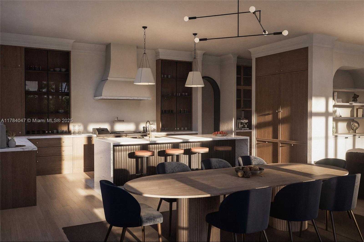
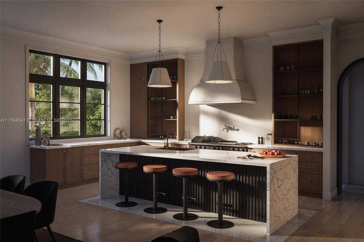
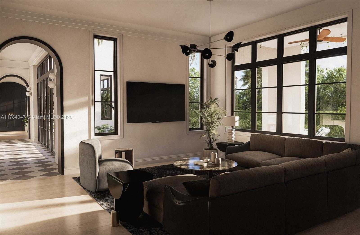
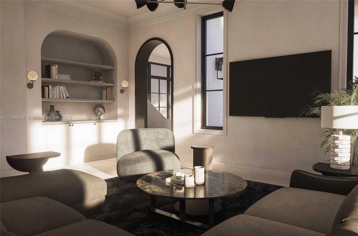
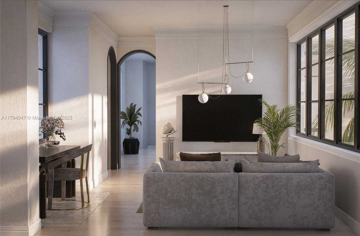
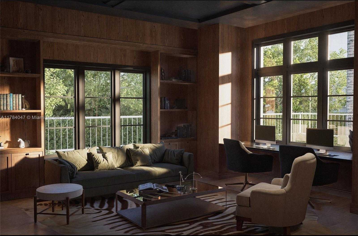
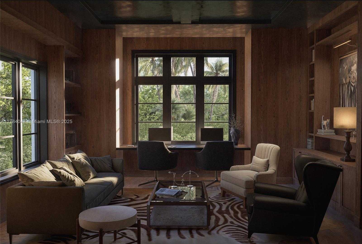
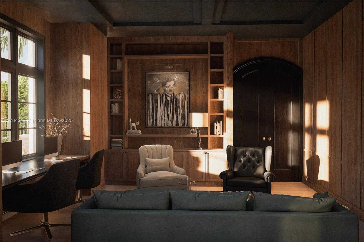
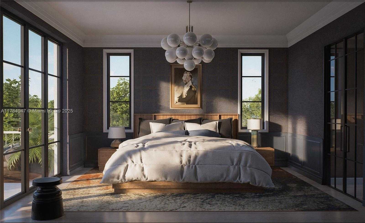
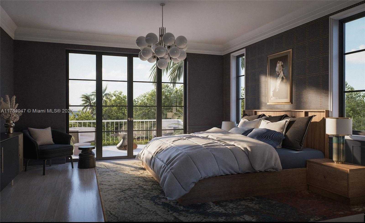
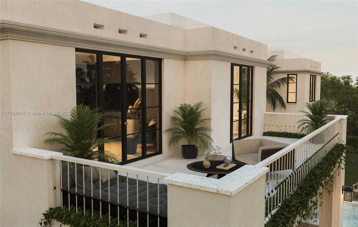
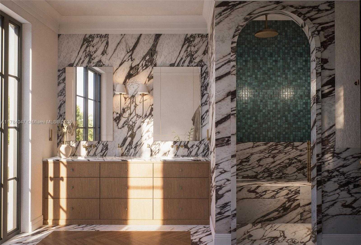
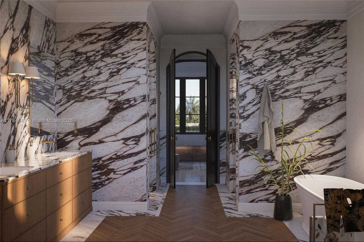
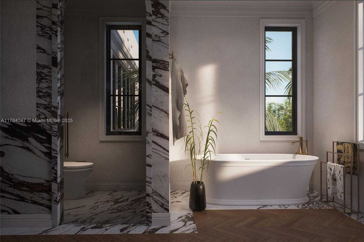
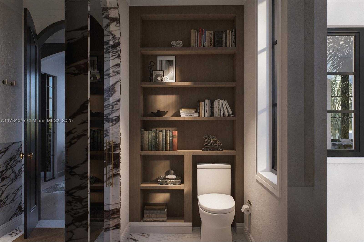
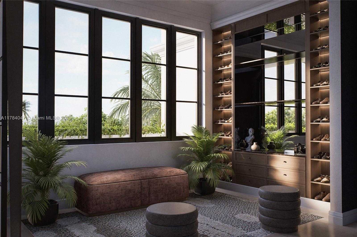
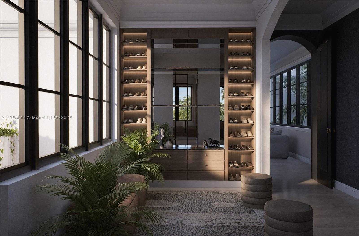
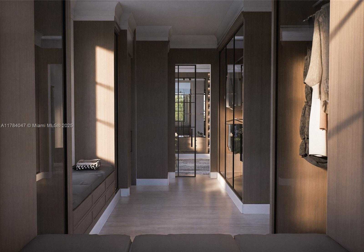
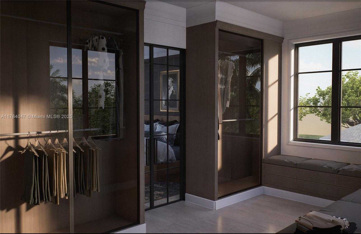
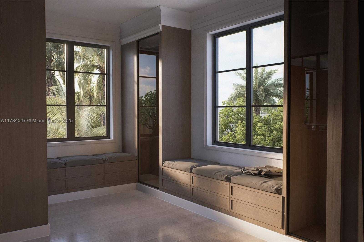
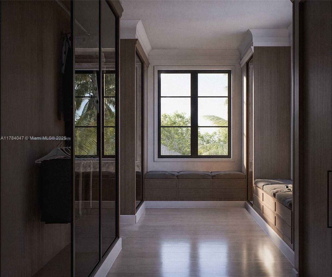
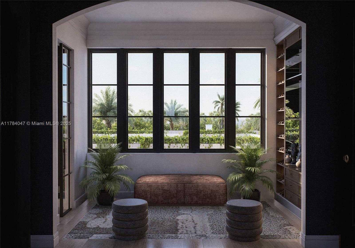
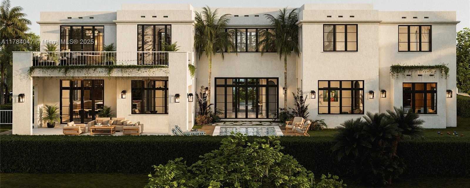
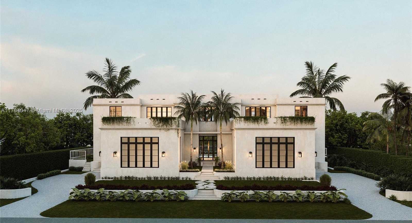
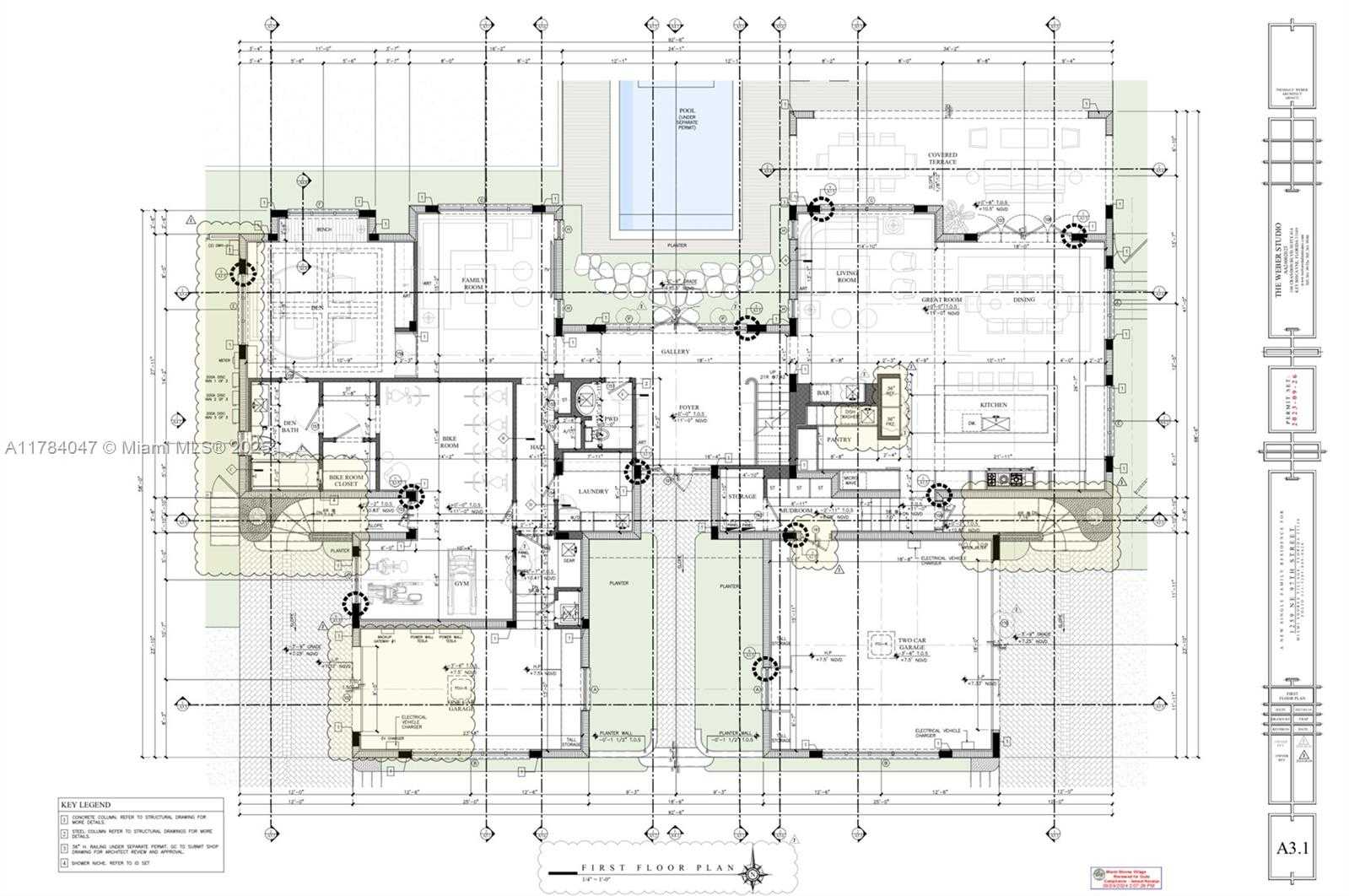
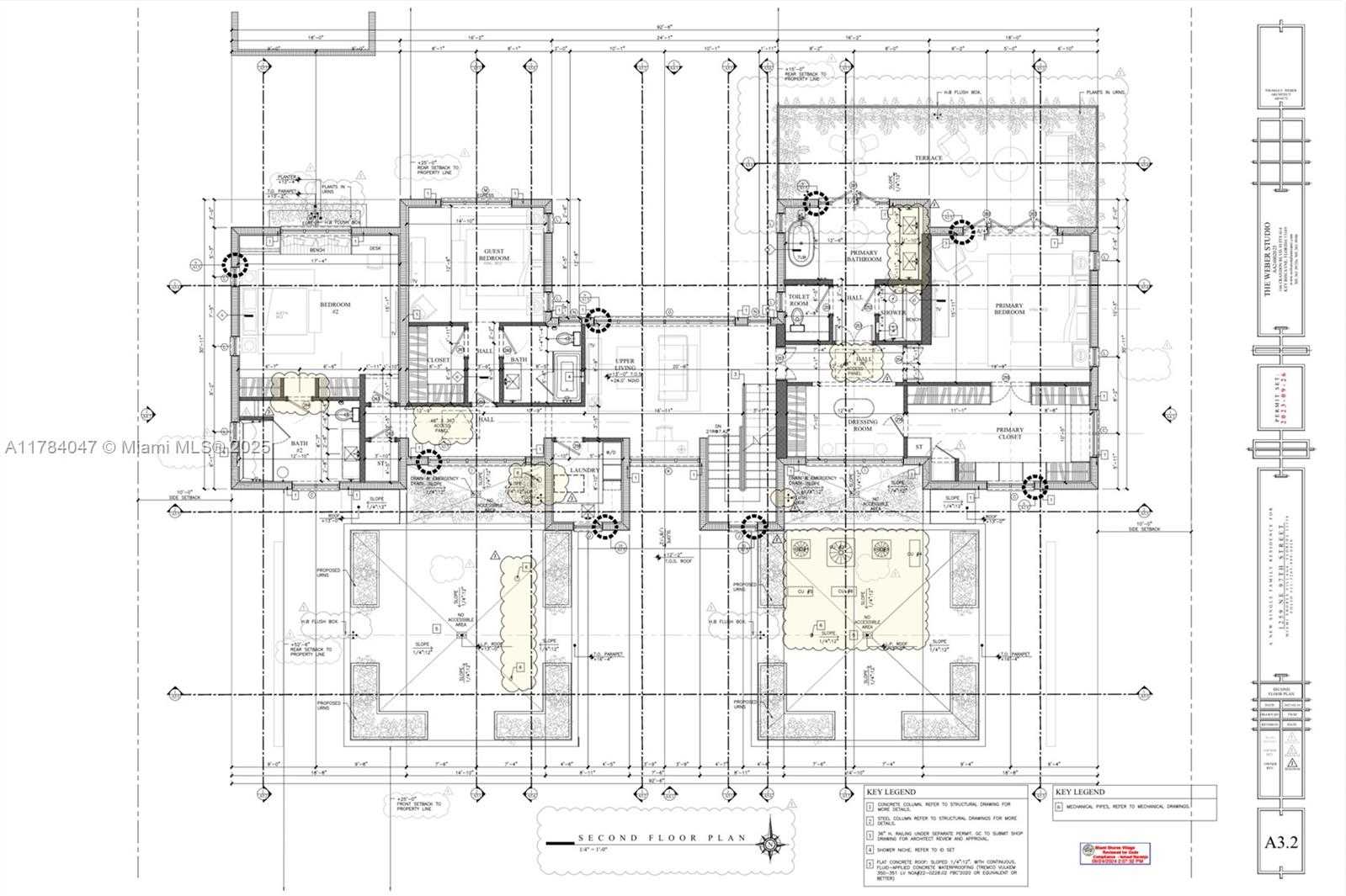
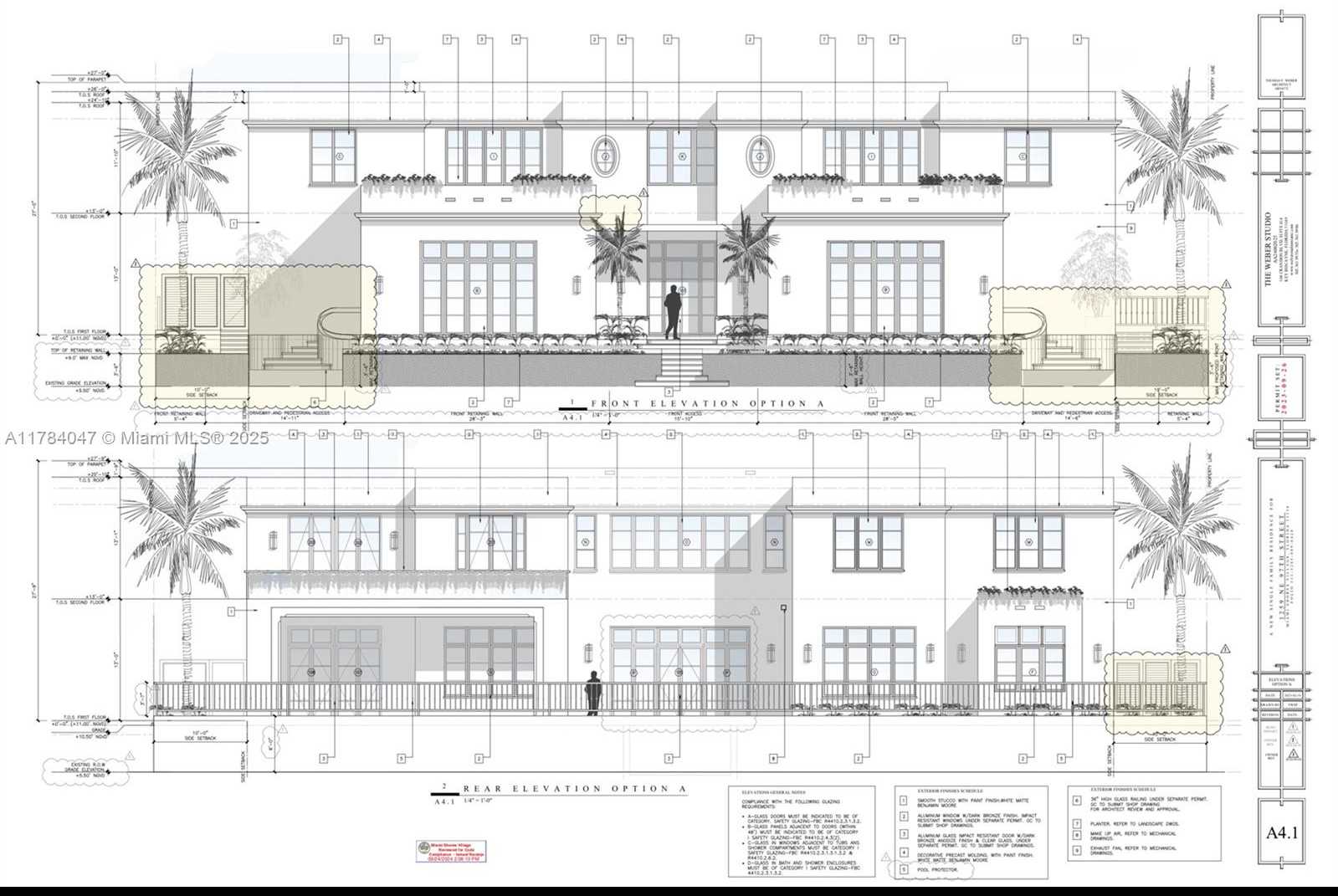
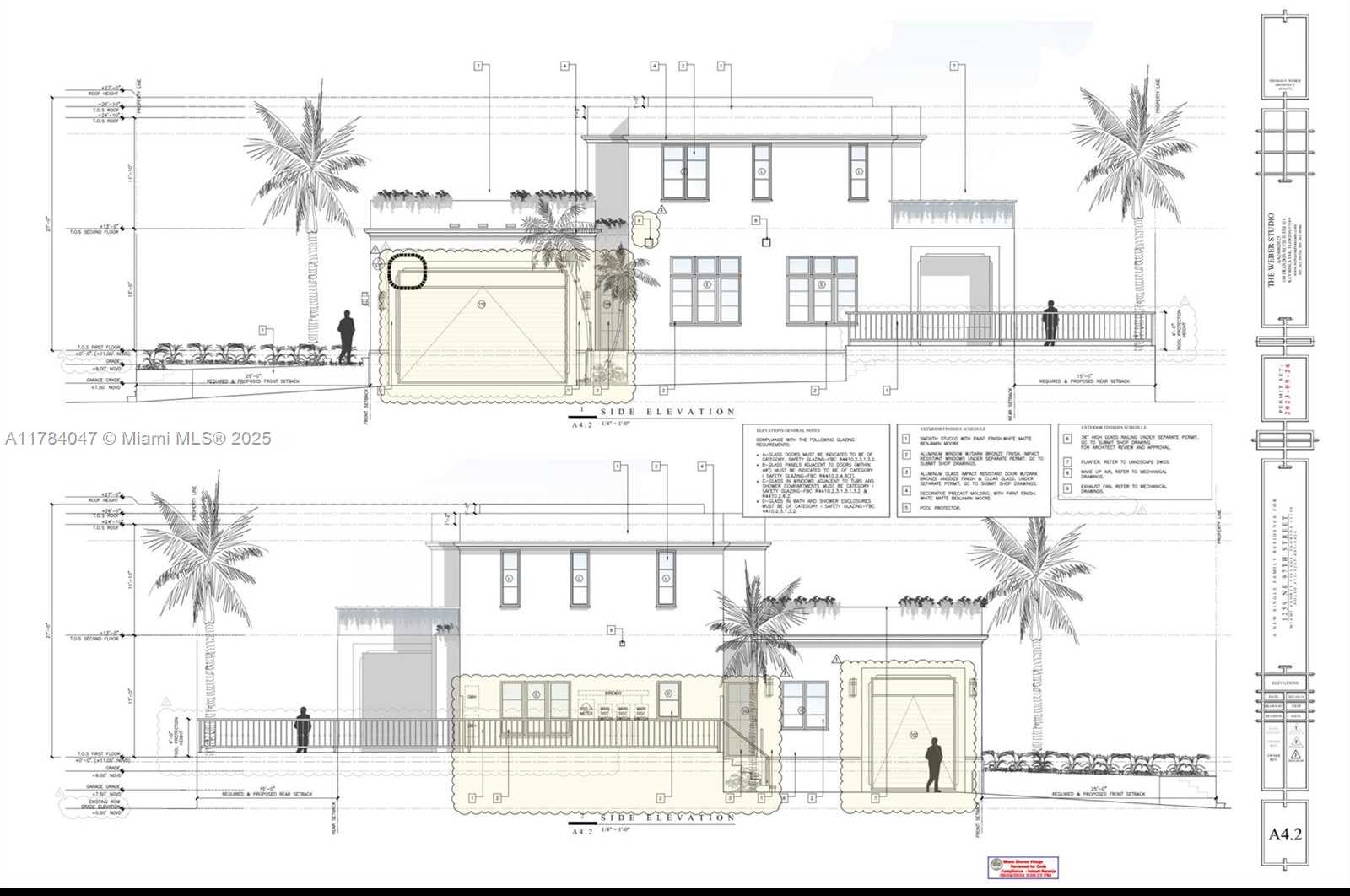
Contact us
Schedule Tour
| Address | 1259 NORTH EAST 97TH ST, Miami Shores |
| Building Name | EARLETON SHORES |
| Type of Property | Single Family Residence |
| Property Style | Pool Only |
| Price | $2,300,000 |
| Previous Price | $2,400,000 (25 days ago) |
| Property Status | Active |
| MLS Number | A11784047 |
| Bedrooms Number | 5 |
| Full Bathrooms Number | 4 |
| Half Bathrooms Number | 1 |
| Living Area | 2403 |
| Lot Size | 12263 |
| Year Built | 2025 |
| Garage Spaces Number | 3 |
| Folio Number | 11-32-05-009-0420 |
| Zoning Information | 1400 |
| Days on Market | 111 |
Detailed Description: Welcome to Nobel House – a Shovel-Ready Miami Shores East Development Opportunity designed by award-winning architecture firm Tom Weber Studios. Fully approved plans w / active Building Permits to build a 5,650 finished sf home. These were the last set of plans approved under old Zoning rules, allowing nearly 1,000 sq.ft more buildable area than current code allows today, maximizing value and future resale potential. Save hundreds of thousands of $in soft costs and 2 years of design, planning and permitting. Includes all approved and permitted architectural and engineering plans, interior design package (upon request), and transferrable active building permits. 12,300 sq.ft site is cleared, rough graded, and builder ready. Unique chance to create a signature home in Miami’s most desirable neighborhood.
Internet
Property added to favorites
Loan
Mortgage
Expert
Hide
Address Information
| State | Florida |
| City | Miami Shores |
| County | Miami-Dade County |
| Zip Code | 33138 |
| Address | 1259 NORTH EAST 97TH ST |
| Section | 5 |
| Zip Code (4 Digits) | 2559 |
Financial Information
| Price | $2,300,000 |
| Price per Foot | $0 |
| Previous Price | $2,400,000 |
| Folio Number | 11-32-05-009-0420 |
| Tax Amount | $35,525 |
| Tax Year | 2024 |
Full Descriptions
| Detailed Description | Welcome to Nobel House – a Shovel-Ready Miami Shores East Development Opportunity designed by award-winning architecture firm Tom Weber Studios. Fully approved plans w / active Building Permits to build a 5,650 finished sf home. These were the last set of plans approved under old Zoning rules, allowing nearly 1,000 sq.ft more buildable area than current code allows today, maximizing value and future resale potential. Save hundreds of thousands of $in soft costs and 2 years of design, planning and permitting. Includes all approved and permitted architectural and engineering plans, interior design package (upon request), and transferrable active building permits. 12,300 sq.ft site is cleared, rough graded, and builder ready. Unique chance to create a signature home in Miami’s most desirable neighborhood. |
| Property View | Bay, Pool |
| Design Description | Detached, Two Story |
| Roof Description | Concrete |
| Floor Description | Tile, Wood |
| Interior Features | First Floor Entry, Built-in Features, Closet Cabinetry, Entrance Foyer, French Doors, Pantry, Walk-In Clos |
| Equipment Appliances | Gas Range |
| Pool Description | In Ground, Heated |
| Cooling Description | Ceiling Fan (s), Central Air, Zoned |
| Heating Description | Central |
| Water Description | Municipal Water |
| Sewer Description | Septic Tank |
| Parking Description | Additional Spaces Available, Driveway, On Street |
Property parameters
| Bedrooms Number | 5 |
| Full Baths Number | 4 |
| Half Baths Number | 1 |
| Living Area | 2403 |
| Lot Size | 12263 |
| Zoning Information | 1400 |
| Year Built | 2025 |
| Type of Property | Single Family Residence |
| Style | Pool Only |
| Building Name | EARLETON SHORES |
| Development Name | EARLETON SHORES |
| Construction Type | CBS Construction |
| Street Direction | North East |
| Garage Spaces Number | 3 |
| Listed with | London Foster Realty |