4888 NORTH WEST 8TH CT, Plantation
$529,900 USD 2 2
Pictures
Map
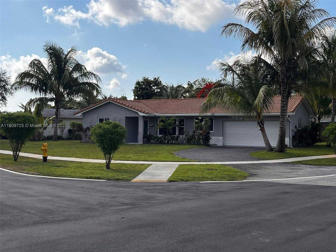

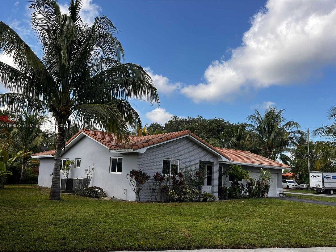
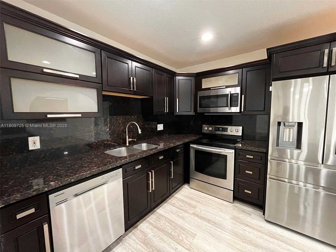
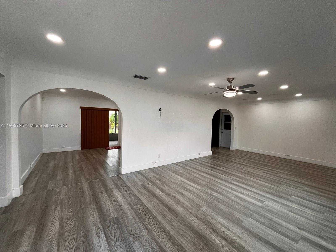
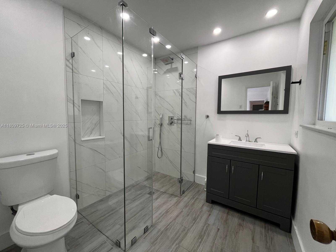
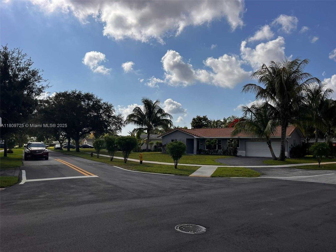
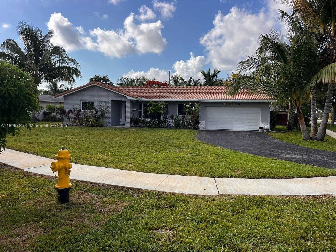
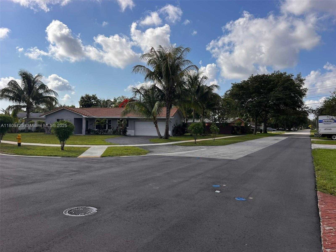
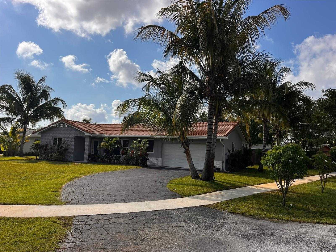
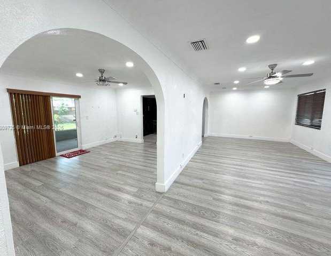
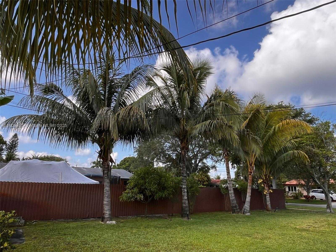
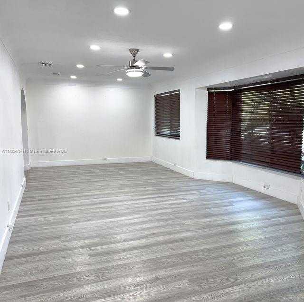
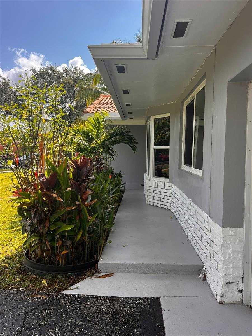
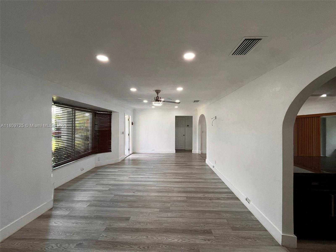
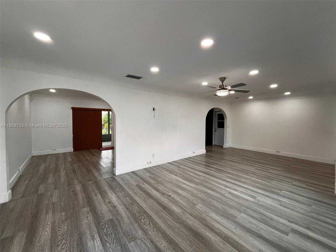
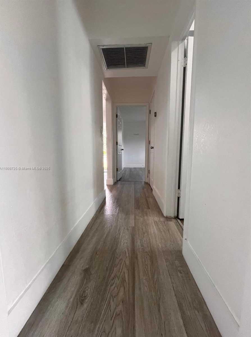
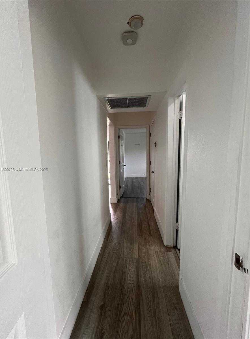
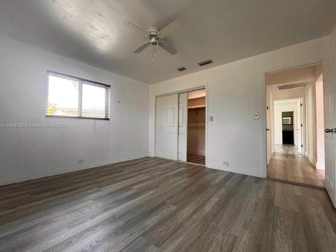
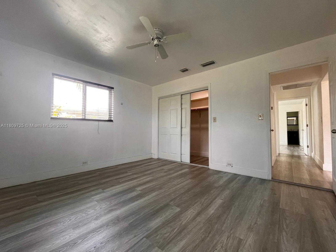
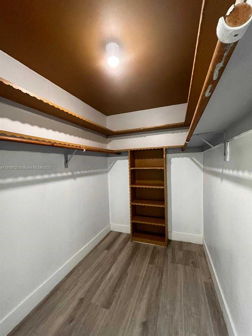
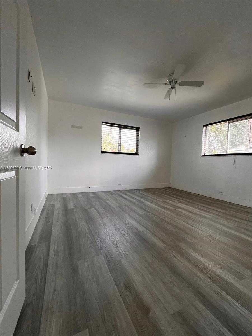
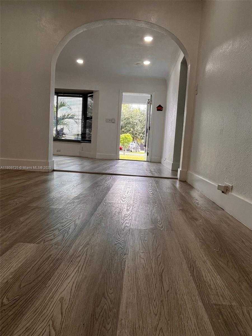
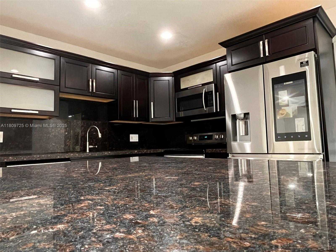
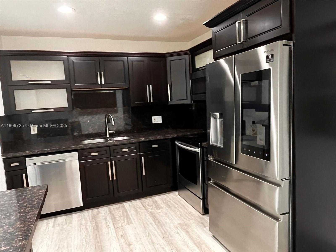
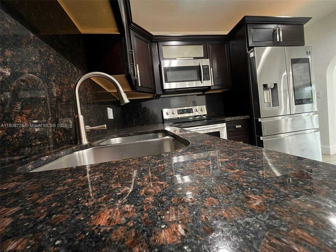
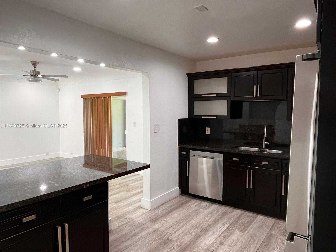
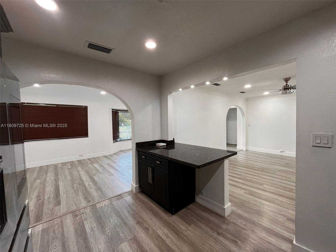
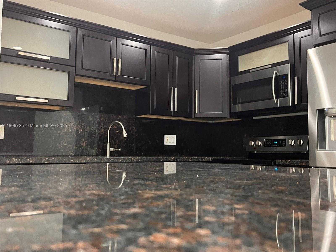
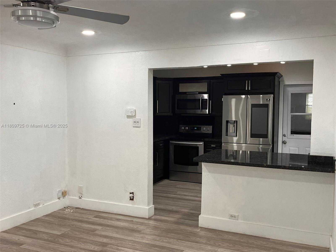
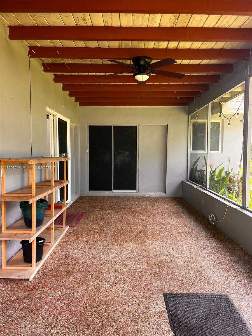
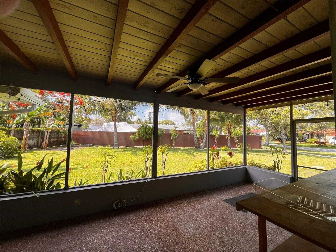
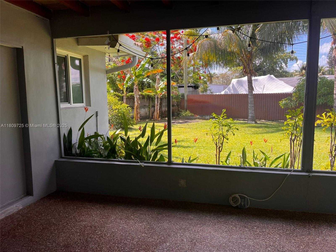
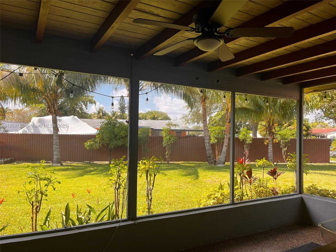
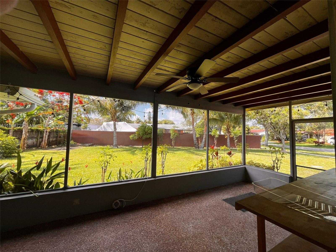
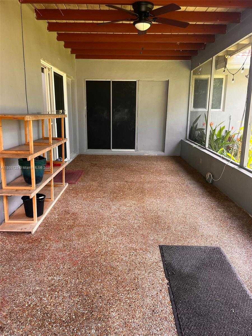
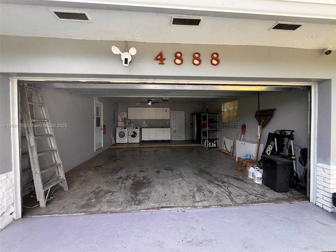
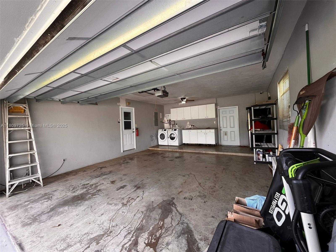
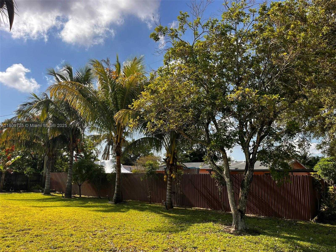
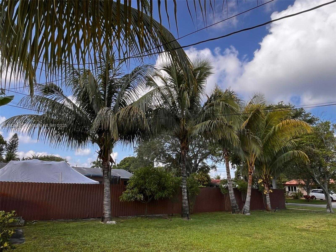
Contact us
Schedule Tour
| Address | 4888 NORTH WEST 8TH CT, Plantation |
| Building Name | BREEZESWEPT PARK ESTATES |
| Type of Property | Single Family Residence |
| Property Style | R30-No Pool / No Water |
| Price | $529,900 |
| Previous Price | $539,900 (10 days ago) |
| Property Status | Active |
| MLS Number | A11809725 |
| Bedrooms Number | 2 |
| Full Bathrooms Number | 2 |
| Living Area | 1425 |
| Lot Size | 12042 |
| Year Built | 1969 |
| Garage Spaces Number | 2 |
| Folio Number | 504101036640 |
| Zoning Information | RS-4K |
| Days on Market | 95 |
Detailed Description: Charming 2-bedroom, 2-bath home in the heart of Plantation with a spacious 2-car garage and a large backyard perfect for entertaining or relaxing. Inside, enjoy beautiful wood laminate floors throughout and a custom-designed kitchen featuring granite countertops, stainless steel appliances, and plenty of cabinet space. The open layout flows into a versatile den, easily convertible into a third bedroom or office. Bright and inviting living areas create a warm atmosphere, while the generous backyard offers endless possibilities—room for a pool, garden, or play area. Conveniently located near shopping, dining, and parks, this move-in-ready home combines comfort, style, and potential in one great package.
Internet
Property added to favorites
Loan
Mortgage
Expert
Hide
Address Information
| State | Florida |
| City | Plantation |
| County | Broward County |
| Zip Code | 33317 |
| Address | 4888 NORTH WEST 8TH CT |
| Zip Code (4 Digits) | 1416 |
Financial Information
| Price | $529,900 |
| Price per Foot | $0 |
| Previous Price | $539,900 |
| Folio Number | 504101036640 |
| Tax Amount | $8,865 |
| Tax Year | 2024 |
Full Descriptions
| Detailed Description | Charming 2-bedroom, 2-bath home in the heart of Plantation with a spacious 2-car garage and a large backyard perfect for entertaining or relaxing. Inside, enjoy beautiful wood laminate floors throughout and a custom-designed kitchen featuring granite countertops, stainless steel appliances, and plenty of cabinet space. The open layout flows into a versatile den, easily convertible into a third bedroom or office. Bright and inviting living areas create a warm atmosphere, while the generous backyard offers endless possibilities—room for a pool, garden, or play area. Conveniently located near shopping, dining, and parks, this move-in-ready home combines comfort, style, and potential in one great package. |
| Property View | None |
| Design Description | Detached, One Story, Ranch |
| Roof Description | Barrel Roof, Curved / S-Tile Roof |
| Floor Description | Tile |
| Interior Features | First Floor Entry, Cooking Island, Walk-In Closet (s), Den / Library / Office, Florida Room, Garage Converted |
| Exterior Features | Fruit Trees, Room For Pool |
| Furnished Information | Unfurnished |
| Equipment Appliances | Dishwasher, Dryer, Electric Water Heater, Microwave, Other Equipment / Appliances, Electric Range, Refrigerator |
| Cooling Description | Ceiling Fan (s), Central Air, Electric |
| Heating Description | Central, Electric |
| Water Description | Municipal Water |
| Sewer Description | Public Sewer |
| Parking Description | Driveway, On Street |
Property parameters
| Bedrooms Number | 2 |
| Full Baths Number | 2 |
| Living Area | 1425 |
| Lot Size | 12042 |
| Zoning Information | RS-4K |
| Year Built | 1969 |
| Type of Property | Single Family Residence |
| Style | R30-No Pool / No Water |
| Building Name | BREEZESWEPT PARK ESTATES |
| Development Name | BREEZESWEPT PARK ESTATES |
| Construction Type | CBS Construction |
| Street Direction | North West |
| Garage Spaces Number | 2 |
| Listed with | Potential Property Group |