2680 NORTH EAST 22ND CT, Pompano Beach
$649,900 USD 3 3.5
Pictures
Map
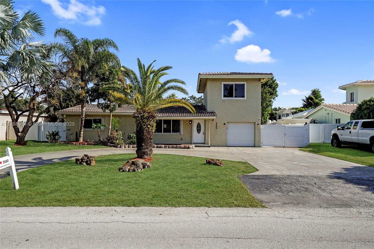

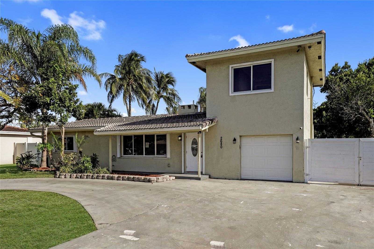
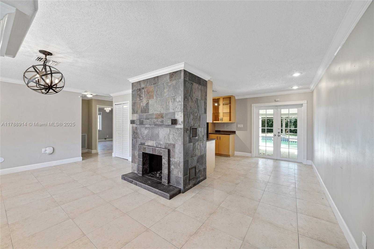
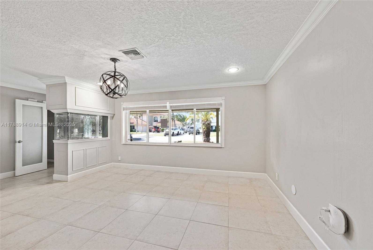
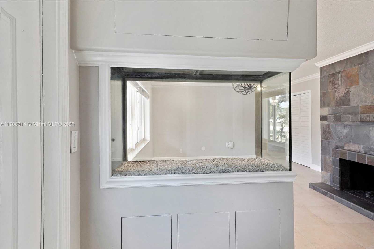
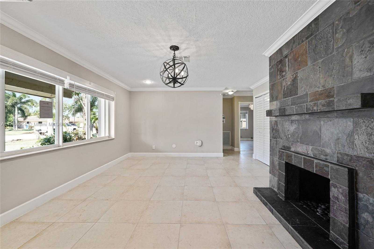
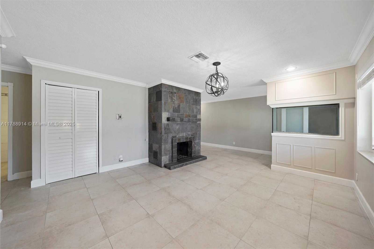
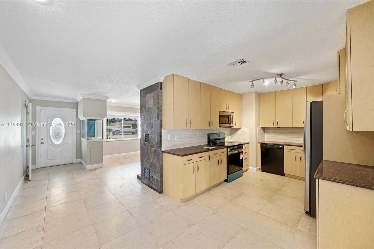
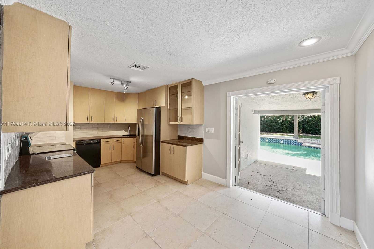
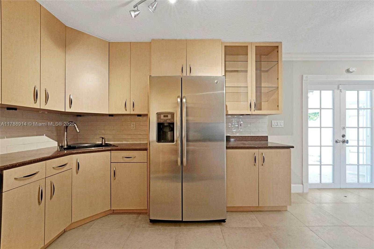
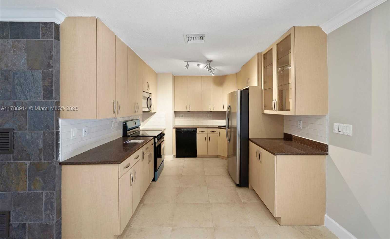
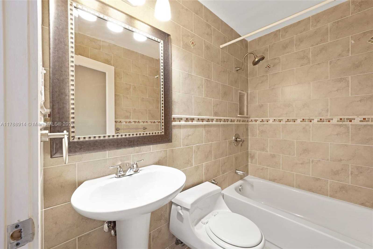
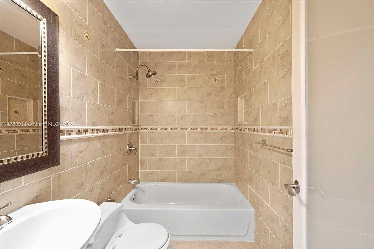
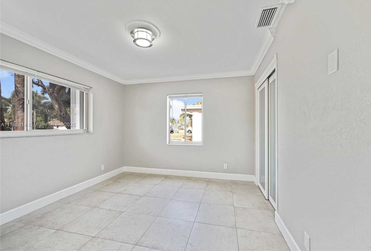
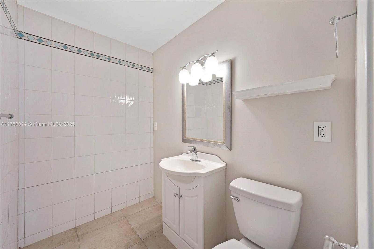
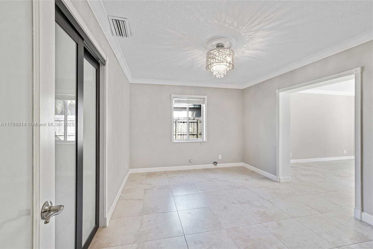
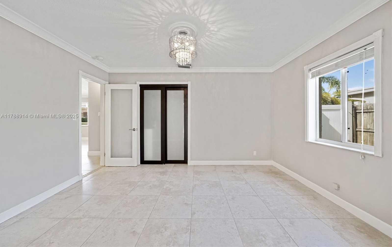
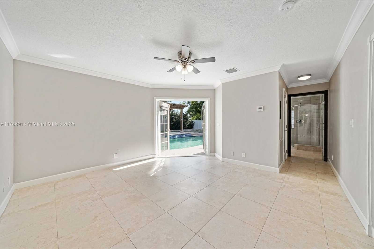
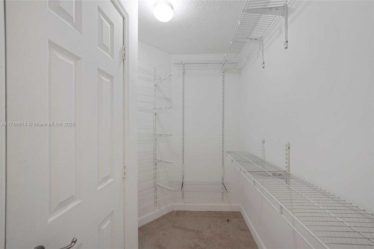
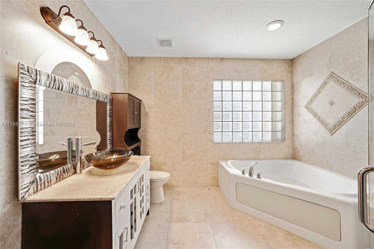
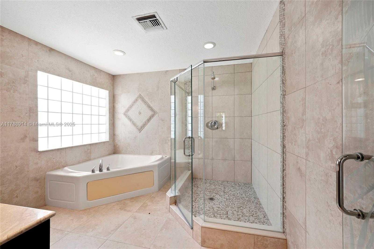
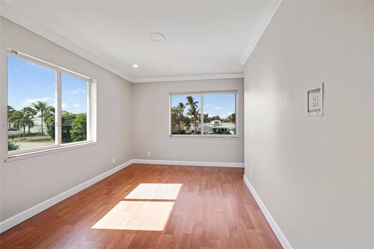
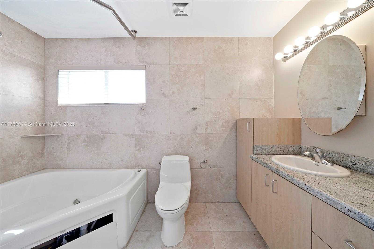
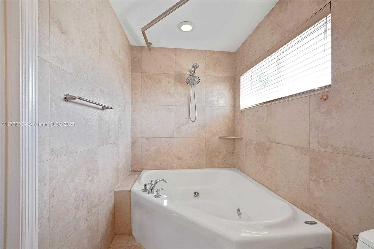
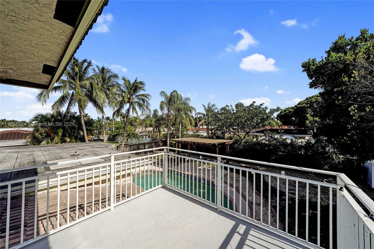
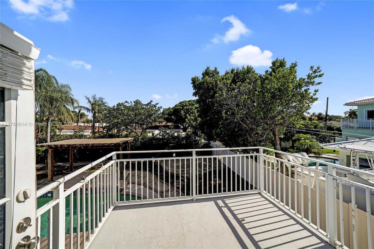
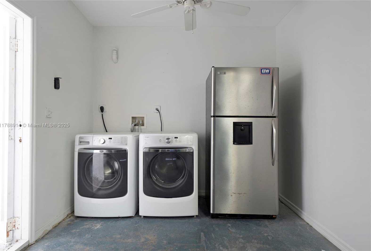
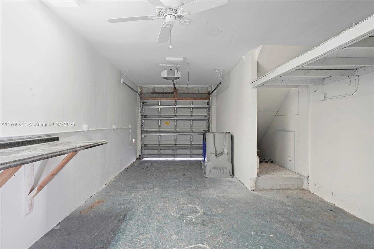
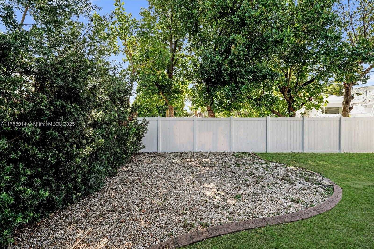
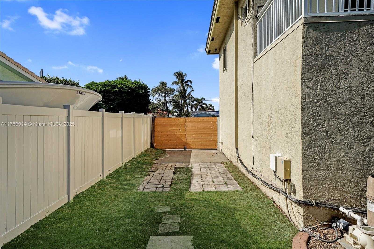
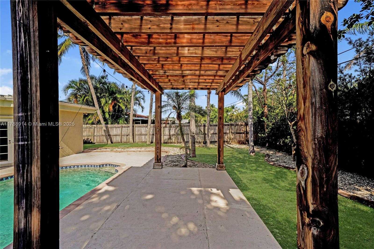
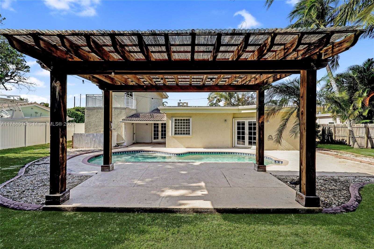
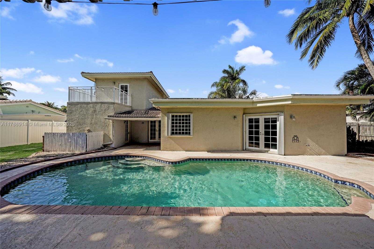
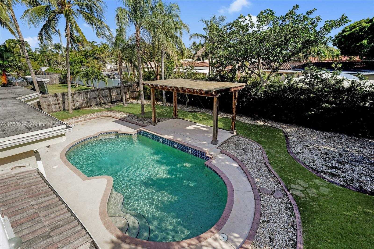
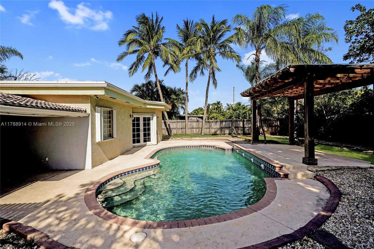
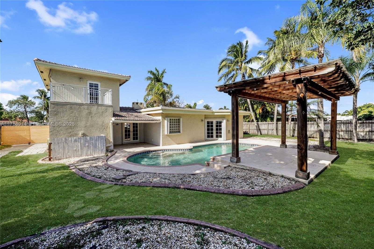
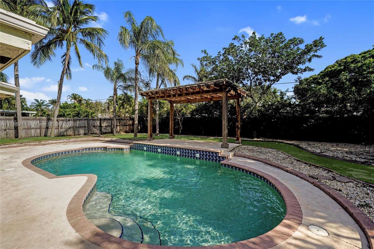
Contact us
Schedule Tour
| Address | 2680 NORTH EAST 22ND CT, Pompano Beach |
| Building Name | HILLSBORO HARBOR UNIT |
| Type of Property | Single Family Residence |
| Property Style | Pool Only |
| Price | $649,900 |
| Previous Price | $684,900 (5 days ago) |
| Property Status | Active |
| MLS Number | A11788914 |
| Bedrooms Number | 3 |
| Full Bathrooms Number | 3 |
| Half Bathrooms Number | 1 |
| Living Area | 1842 |
| Lot Size | 9185 |
| Year Built | 1953 |
| Garage Spaces Number | 1 |
| Folio Number | 484330100670 |
| Zoning Information | RS-2 |
| Days on Market | 75 |
Detailed Description: Beautiful 2-story home with 3 beds, 3.5 baths, and 2,024 sq.ft of modern living. Features include a sleek kitchen with stainless steel appliances, fireplace, built-in aquarium, glass door accents, and French doors. The spacious primary suite is on the first floor with direct access to the outdoors. Upstairs suite includes a private balcony overlooking the pool. A circular driveway offers ample parking, and the home also includes a washer and dryer, 1-car garage, and a large backyard with pool and pergola—perfect for entertaining
Internet
Property added to favorites
Loan
Mortgage
Expert
Hide
Address Information
| State | Florida |
| City | Pompano Beach |
| County | Broward County |
| Zip Code | 33062 |
| Address | 2680 NORTH EAST 22ND CT |
| Section | 30 |
| Zip Code (4 Digits) | 1106 |
Financial Information
| Price | $649,900 |
| Price per Foot | $0 |
| Previous Price | $684,900 |
| Folio Number | 484330100670 |
| Tax Amount | $13,509 |
| Tax Year | 2025 |
Full Descriptions
| Detailed Description | Beautiful 2-story home with 3 beds, 3.5 baths, and 2,024 sq.ft of modern living. Features include a sleek kitchen with stainless steel appliances, fireplace, built-in aquarium, glass door accents, and French doors. The spacious primary suite is on the first floor with direct access to the outdoors. Upstairs suite includes a private balcony overlooking the pool. A circular driveway offers ample parking, and the home also includes a washer and dryer, 1-car garage, and a large backyard with pool and pergola—perfect for entertaining |
| Property View | Garden |
| Design Description | Detached, Two Story |
| Roof Description | Barrel Roof, Curved / S-Tile Roof |
| Floor Description | Tile |
| Interior Features | First Floor Entry, French Doors, Other, Walk-In Closet (s), No Additional Rooms |
| Exterior Features | Open Balcony |
| Equipment Appliances | Dishwasher, Disposal, Dryer, Electric Water Heater, Microwave, Electric Range, Refrigerator, Washer |
| Pool Description | In Ground |
| Cooling Description | Ceiling Fan (s), Central Air |
| Heating Description | Central, Electric |
| Water Description | Municipal Water |
| Sewer Description | Public Sewer |
| Parking Description | Circular Driveway |
Property parameters
| Bedrooms Number | 3 |
| Full Baths Number | 3 |
| Half Baths Number | 1 |
| Living Area | 1842 |
| Lot Size | 9185 |
| Zoning Information | RS-2 |
| Year Built | 1953 |
| Type of Property | Single Family Residence |
| Style | Pool Only |
| Building Name | HILLSBORO HARBOR UNIT |
| Development Name | HILLSBORO HARBOR UNIT |
| Construction Type | Concrete Block With Brick |
| Street Direction | North East |
| Garage Spaces Number | 1 |
| Listed with | Stratwell, LLC |