9106 NORTH WEST 72ND CT, Tamarac
$525,000 USD 3 2
Pictures
Map
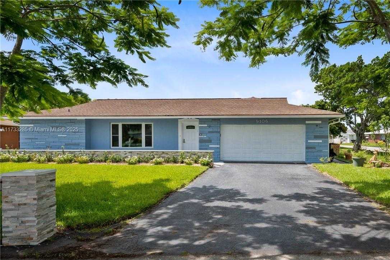

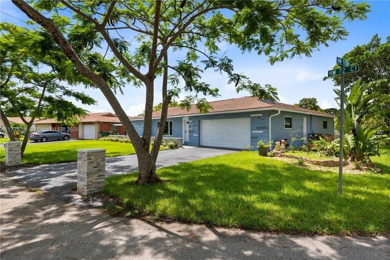
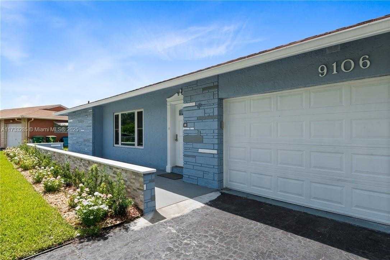
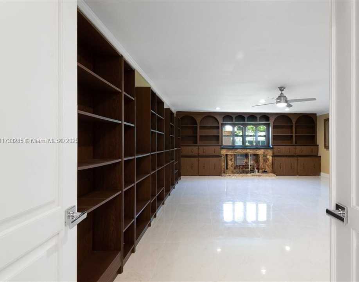
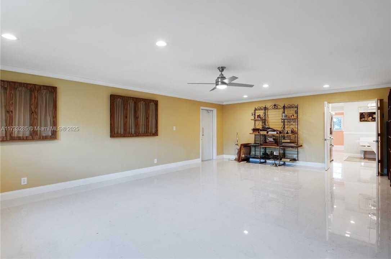
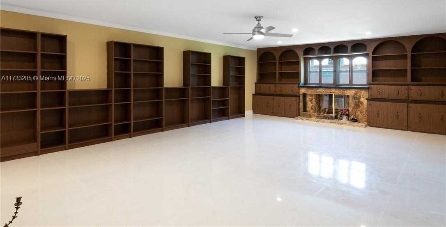
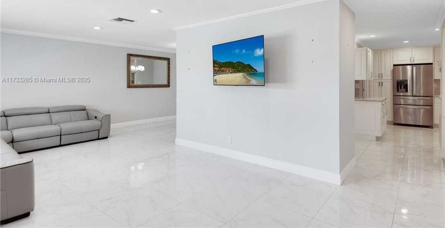
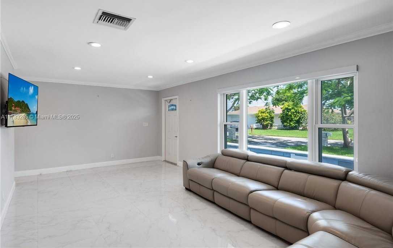
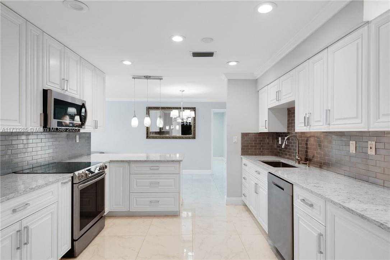
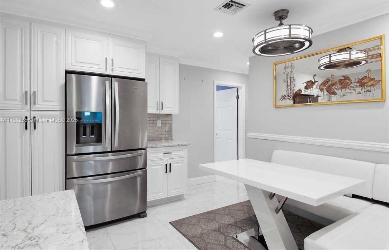
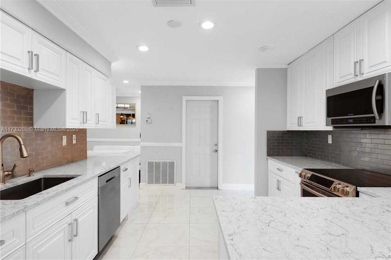
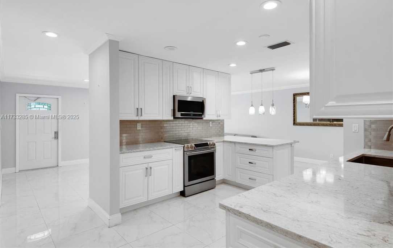
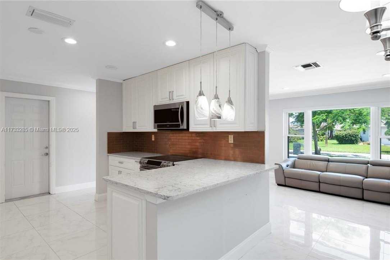
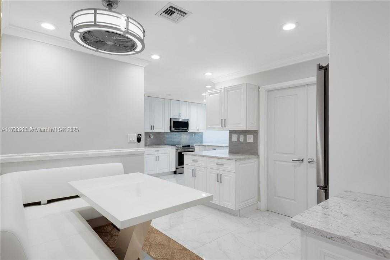
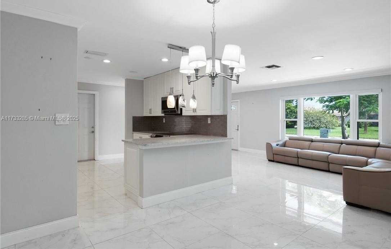
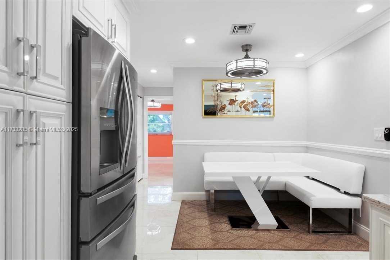
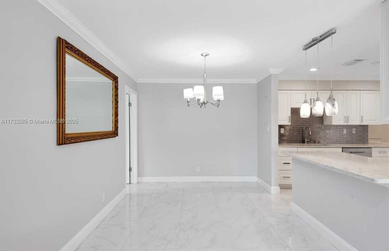
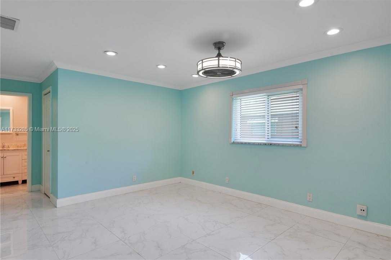
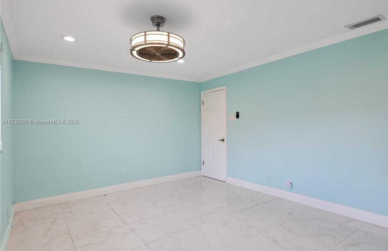
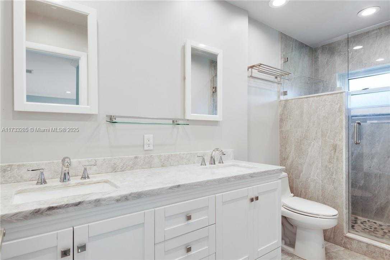
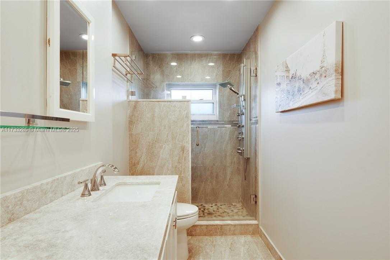
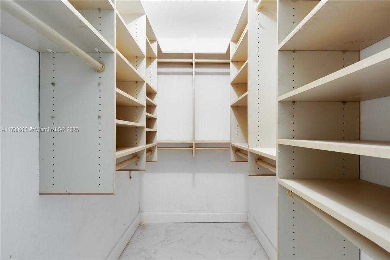
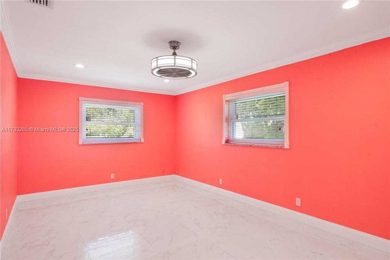
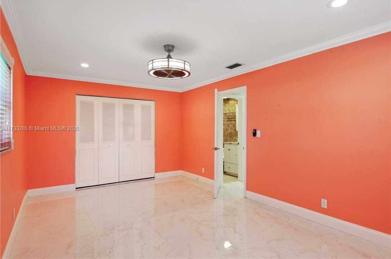
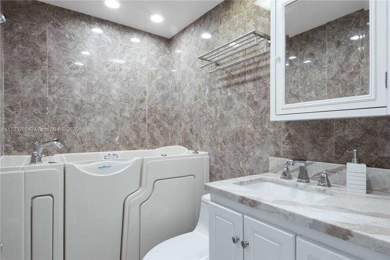
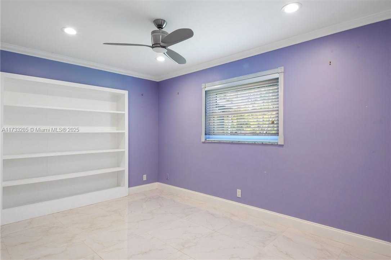
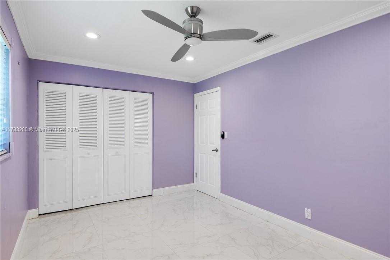
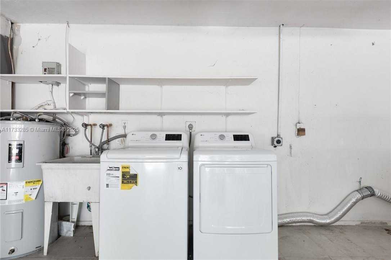
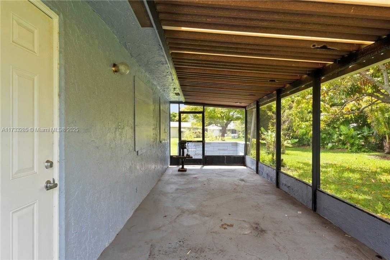
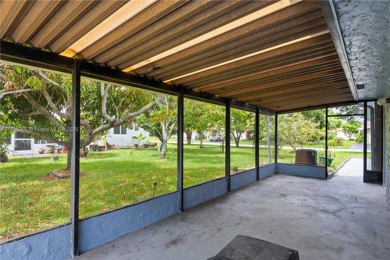
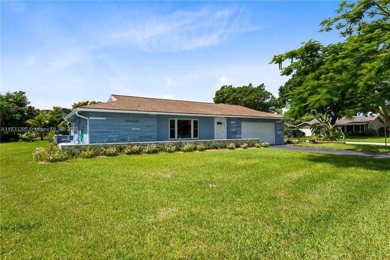
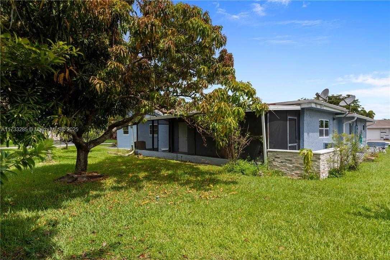
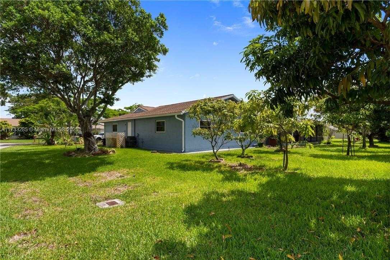
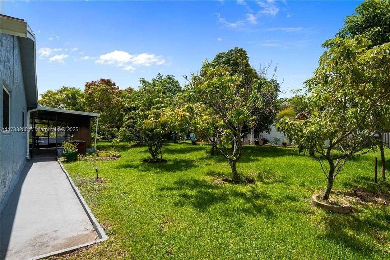
Contact us
Schedule Tour
| Address | 9106 NORTH WEST 72ND CT, Tamarac |
| Building Name | WESTWOOD COMMUNITY 4-A |
| Type of Property | Single Family Residence |
| Property Style | R30-No Pool / No Water |
| Price | $525,000 |
| Previous Price | $535,000 (153 days ago) |
| Property Status | Active |
| MLS Number | A11733285 |
| Bedrooms Number | 3 |
| Full Bathrooms Number | 2 |
| Living Area | 2097 |
| Lot Size | 8153 |
| Year Built | 1975 |
| Garage Spaces Number | 2 |
| Folio Number | 494105051740 |
| Zoning Information | R-1 |
| Days on Market | 292 |
Detailed Description: Don’t miss this opportunity to own this fully upgraded home, located on a corner lot in the well maintained, 55 plus community of Westwood. This home features 3 bedrooms plus an expansive bonus room, 2 bathrooms, a 2 car garage, screened in patio, hurricane impact windows / doors, and high end flooring throughout. Modern kitchen with subway tile, stainless steel appliances, quartz counters, a touchless faucet, and eat in kitchen. Large master bedroom with a walk in closet. Master bathroom with new white vanity and dual sinks and glass shower door. The second and third bedrooms are spacious with a generous amount of closet space. The second bathroom has a new vanity, and a walk in therapeutic tub / shower with a shelf and many jets.
Internet
Pets Allowed
Property added to favorites
Loan
Mortgage
Expert
Hide
Address Information
| State | Florida |
| City | Tamarac |
| County | Broward County |
| Zip Code | 33321 |
| Address | 9106 NORTH WEST 72ND CT |
| Zip Code (4 Digits) | 3114 |
Financial Information
| Price | $525,000 |
| Price per Foot | $0 |
| Previous Price | $535,000 |
| Folio Number | 494105051740 |
| Association Fee Paid | Monthly |
| Association Fee | $50 |
| Tax Amount | $9,088 |
| Tax Year | 2024 |
Full Descriptions
| Detailed Description | Don’t miss this opportunity to own this fully upgraded home, located on a corner lot in the well maintained, 55 plus community of Westwood. This home features 3 bedrooms plus an expansive bonus room, 2 bathrooms, a 2 car garage, screened in patio, hurricane impact windows / doors, and high end flooring throughout. Modern kitchen with subway tile, stainless steel appliances, quartz counters, a touchless faucet, and eat in kitchen. Large master bedroom with a walk in closet. Master bathroom with new white vanity and dual sinks and glass shower door. The second and third bedrooms are spacious with a generous amount of closet space. The second bathroom has a new vanity, and a walk in therapeutic tub / shower with a shelf and many jets. |
| Property View | None |
| Design Description | Detached, One Story |
| Roof Description | Shingle |
| Floor Description | Ceramic Floor |
| Interior Features | First Floor Entry, Other |
| Equipment Appliances | Dishwasher, Disposal, Dryer, Ice Maker, Microwave, Refrigerator, Washer |
| Cooling Description | Central Air |
| Heating Description | Central |
| Water Description | Municipal Water |
| Sewer Description | Public Sewer |
| Parking Description | Driveway |
| Pet Restrictions | Maximum 20 Lbs |
Property parameters
| Bedrooms Number | 3 |
| Full Baths Number | 2 |
| Living Area | 2097 |
| Lot Size | 8153 |
| Zoning Information | R-1 |
| Year Built | 1975 |
| Type of Property | Single Family Residence |
| Style | R30-No Pool / No Water |
| Building Name | WESTWOOD COMMUNITY 4-A |
| Development Name | WESTWOOD COMMUNITY 4-A |
| Construction Type | CBS Construction |
| Street Direction | North West |
| Garage Spaces Number | 2 |
| Listed with | J C Homes & Company, Inc. |