1860 MERION LANE, Coral Springs
$2,200,000 USD 6 8
Pictures
Map
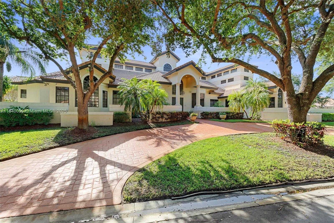

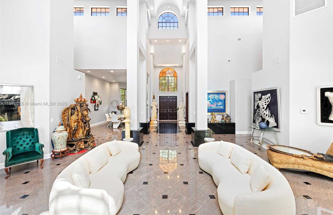
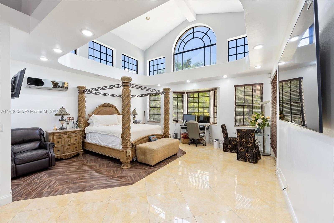
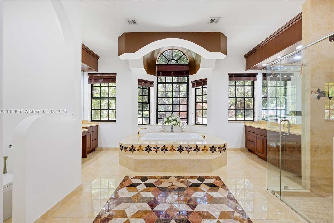
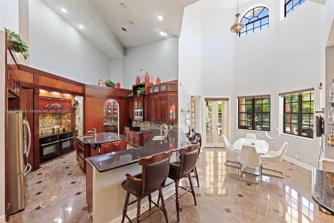
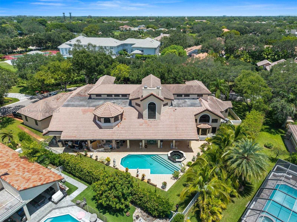
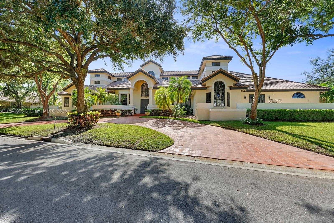
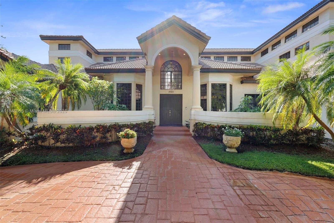
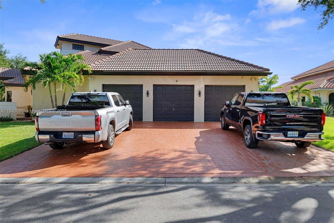
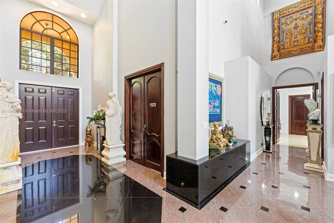
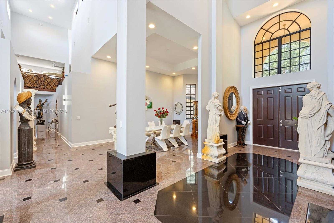
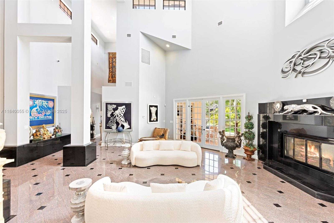
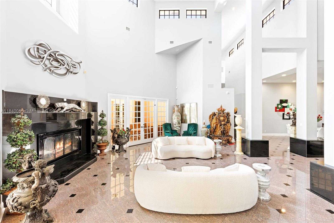
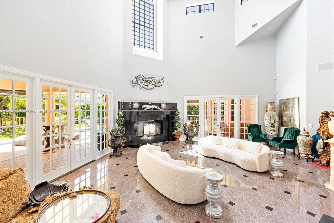
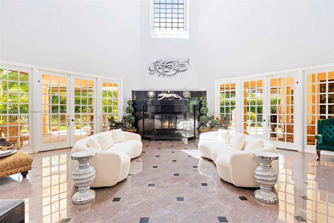
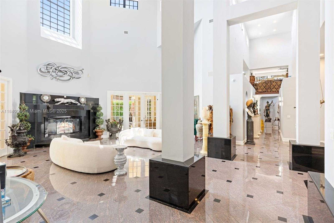
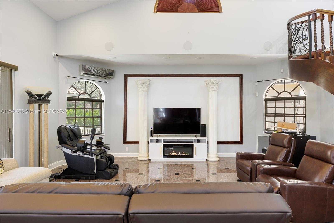
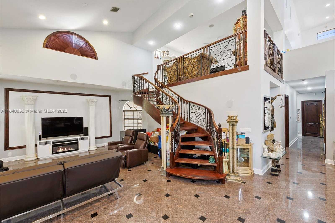
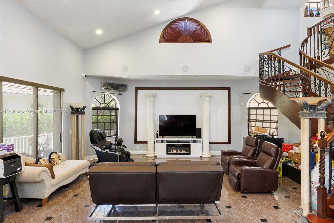
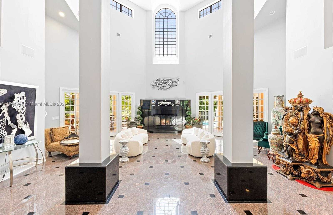
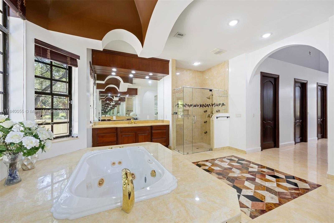
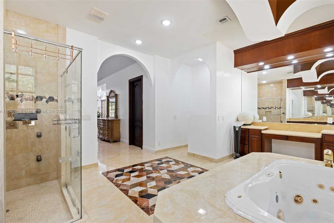
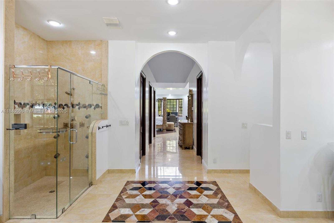
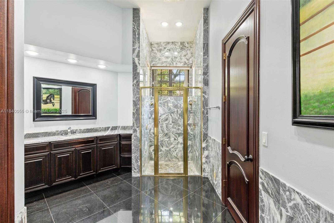
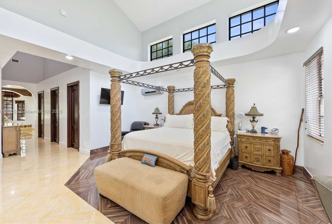
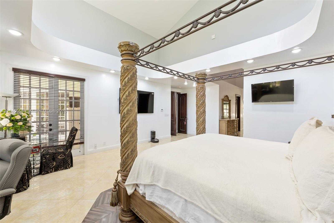
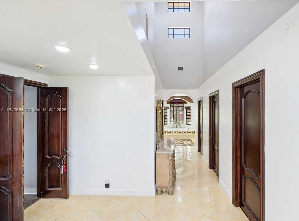
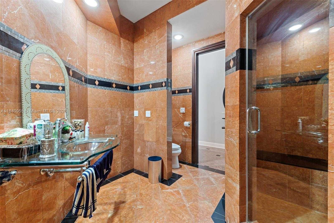
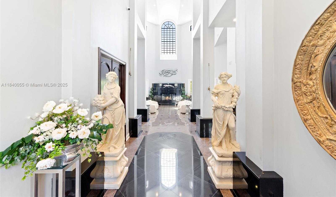
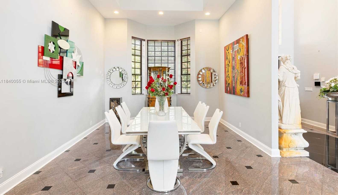
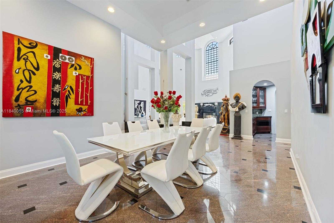
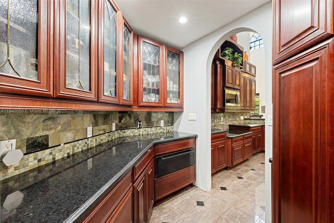
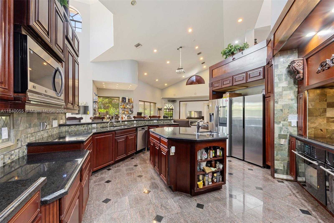
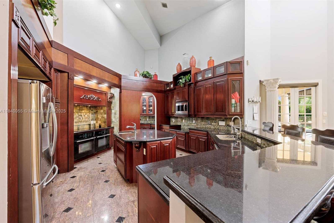
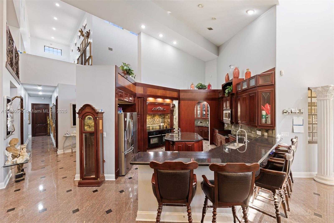
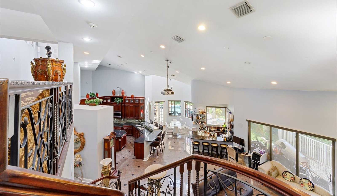
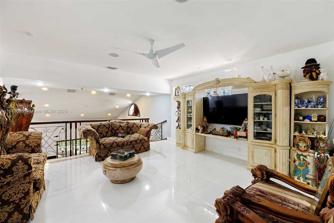
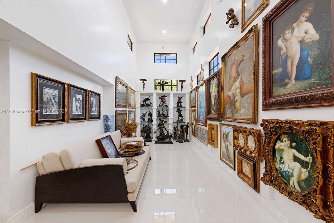
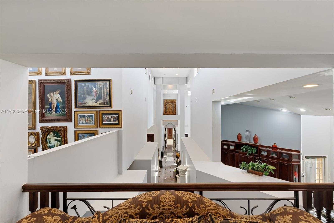
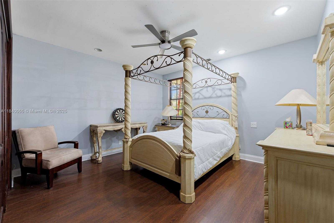
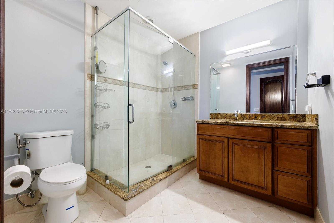
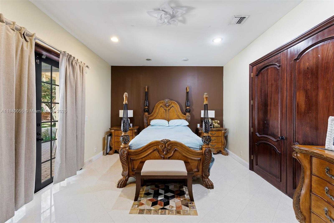
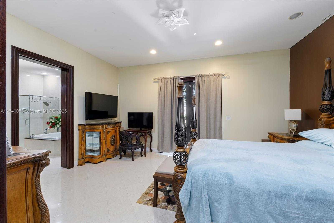
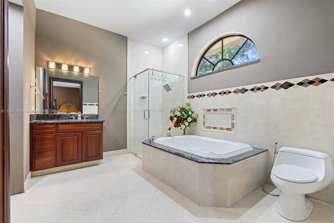
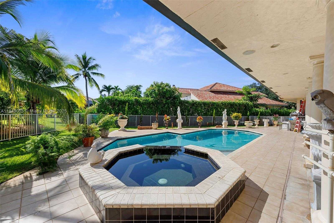
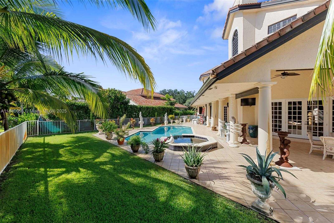
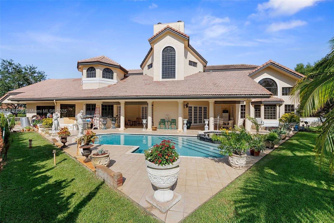
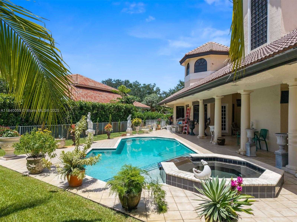
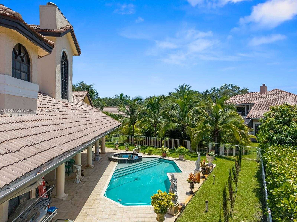
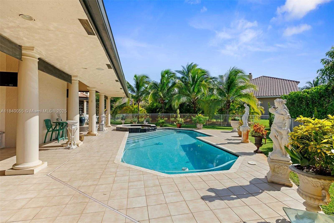
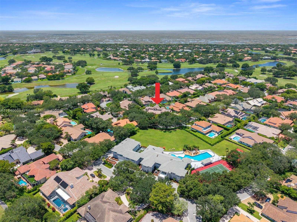
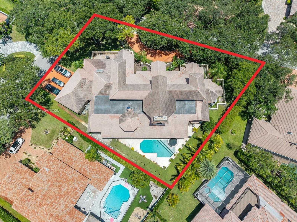
Contact us
Schedule Tour
| Address | 1860 MERION LANE, Coral Springs |
| Building Name | EAGLE TRACE |
| Type of Property | Single Family Residence |
| Property Style | Pool Only |
| Price | $2,200,000 |
| Property Status | Active |
| MLS Number | A11840055 |
| Bedrooms Number | 6 |
| Full Bathrooms Number | 8 |
| Living Area | 6548 |
| Lot Size | 22432 |
| Year Built | 1988 |
| Garage Spaces Number | 3 |
| Folio Number | 484130010370 |
| Zoning Information | RS-3,4,5 |
| Days on Market | 92 |
Detailed Description: BRAND NEW ROOF DEC 2025. Experience one of Eagle Trace’s finest estates! Nearly an acre with 8,000 + sq. Ft., 6 bedrooms, 9 baths, and 3-car garage. Soaring 30-ft ceilings, marble floors, and natural light set the tone. Resort-style amenities include heated pool, spa, sauna, steam shower, fireplace, and wet bar. A dramatic foyer with sweeping staircase opens to spacious living areas and a chef’s kitchen with granite counters, large island, and Jenn-Air appliances. Upstairs loft is perfect for a game or media room. The grand primary suite offers pool views, custom closets, and a spa bath with Jacuzzi, dual vanities, and bidet. Circular drive and ample parking add convenience. In the exclusive gated golf community of Eagle Trace, this rare home blends luxury, comfort, and privacy.
Internet
Pets Allowed
Property added to favorites
Loan
Mortgage
Expert
Hide
Address Information
| State | Florida |
| City | Coral Springs |
| County | Broward County |
| Zip Code | 33071 |
| Address | 1860 MERION LANE |
| Section | 30 |
| Zip Code (4 Digits) | 7825 |
Financial Information
| Price | $2,200,000 |
| Price per Foot | $0 |
| Folio Number | 484130010370 |
| Association Fee Paid | Monthly |
| Association Fee | $236 |
| Tax Amount | $18,622 |
| Tax Year | 2024 |
Full Descriptions
| Detailed Description | BRAND NEW ROOF DEC 2025. Experience one of Eagle Trace’s finest estates! Nearly an acre with 8,000 + sq. Ft., 6 bedrooms, 9 baths, and 3-car garage. Soaring 30-ft ceilings, marble floors, and natural light set the tone. Resort-style amenities include heated pool, spa, sauna, steam shower, fireplace, and wet bar. A dramatic foyer with sweeping staircase opens to spacious living areas and a chef’s kitchen with granite counters, large island, and Jenn-Air appliances. Upstairs loft is perfect for a game or media room. The grand primary suite offers pool views, custom closets, and a spa bath with Jacuzzi, dual vanities, and bidet. Circular drive and ample parking add convenience. In the exclusive gated golf community of Eagle Trace, this rare home blends luxury, comfort, and privacy. |
| Property View | Garden |
| Design Description | Attached, Other |
| Roof Description | Curved / S-Tile Roof |
| Floor Description | Marble, Tile |
| Interior Features | Bar, Built-in Features, Closet Cabinetry, Volume Ceilings, Wet Bar, Great Room, Loft |
| Exterior Features | Open Balcony |
| Equipment Appliances | Dishwasher, Dryer |
| Pool Description | In Ground |
| Cooling Description | Central Air |
| Heating Description | Central |
| Water Description | Municipal Water |
| Sewer Description | Other |
| Parking Description | Covered, Driveway |
| Pet Restrictions | Yes |
Property parameters
| Bedrooms Number | 6 |
| Full Baths Number | 8 |
| Living Area | 6548 |
| Lot Size | 22432 |
| Zoning Information | RS-3,4,5 |
| Year Built | 1988 |
| Type of Property | Single Family Residence |
| Style | Pool Only |
| Building Name | EAGLE TRACE |
| Development Name | EAGLE TRACE |
| Construction Type | Other |
| Garage Spaces Number | 3 |
| Listed with | Keller Williams Legacy |