307 ATLANTIC AVE, Sunny Isles Beach
$11,999,000 USD 6 7.5
Pictures
Map
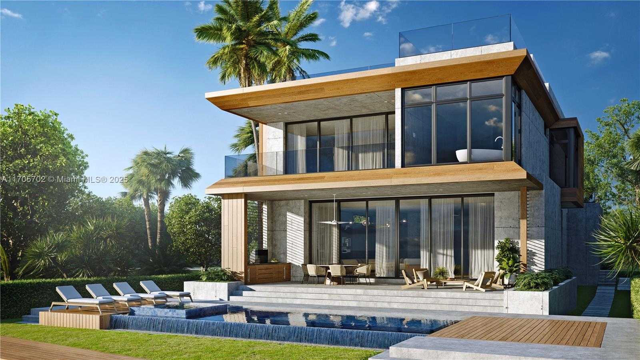

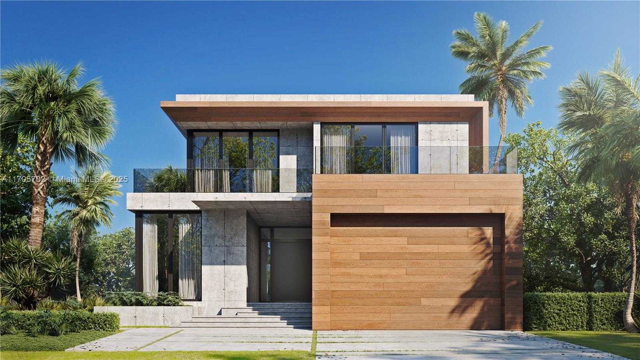
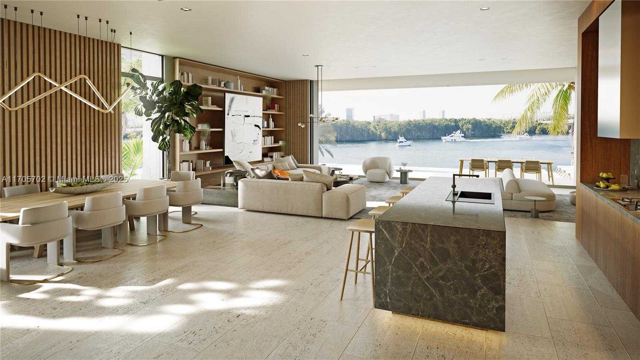
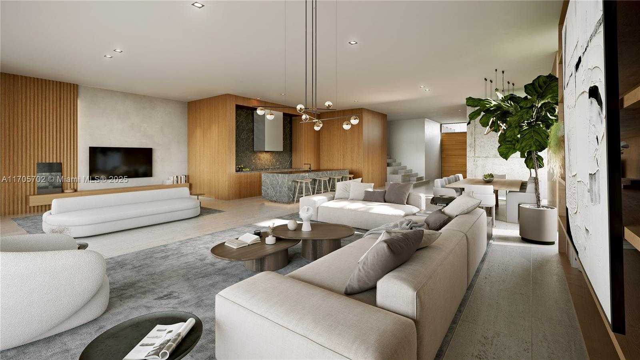
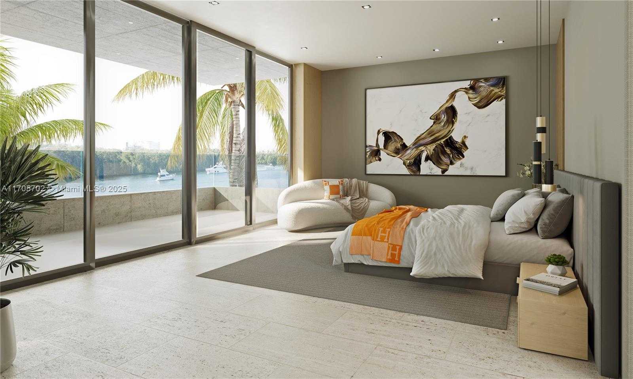
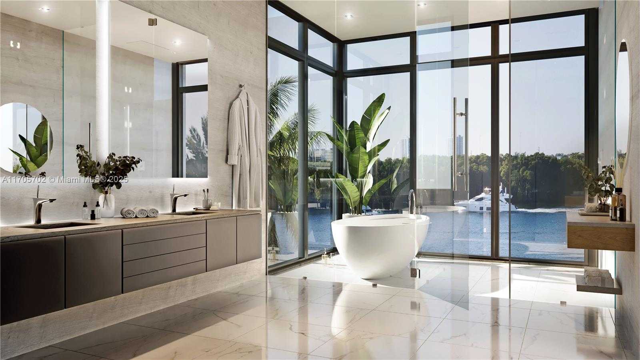
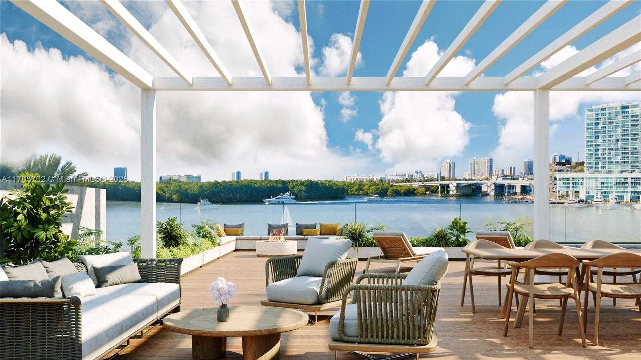
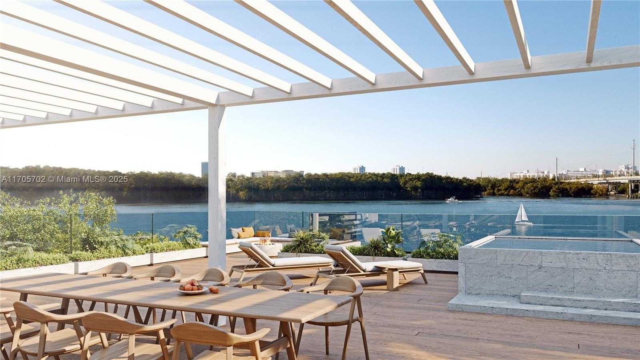
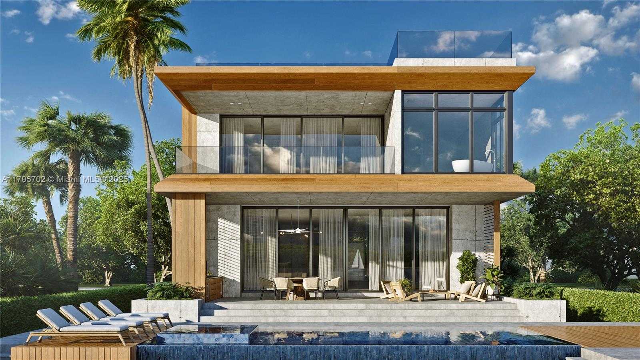
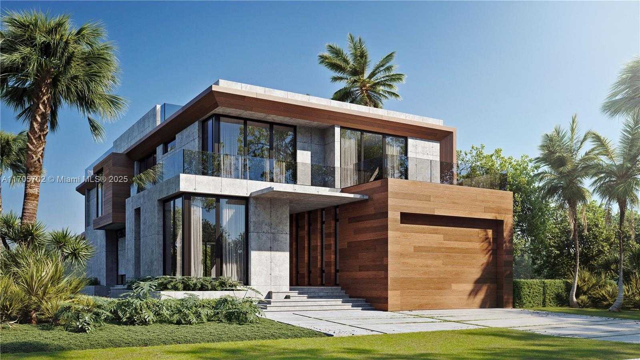
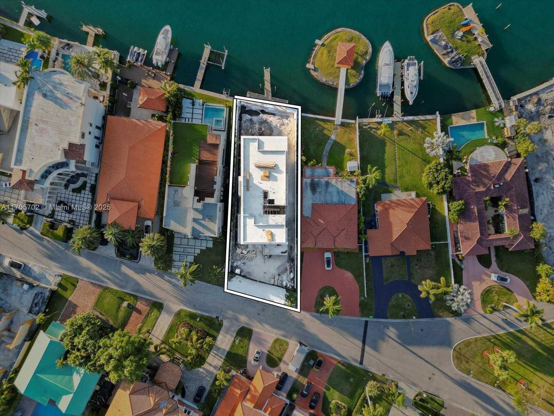
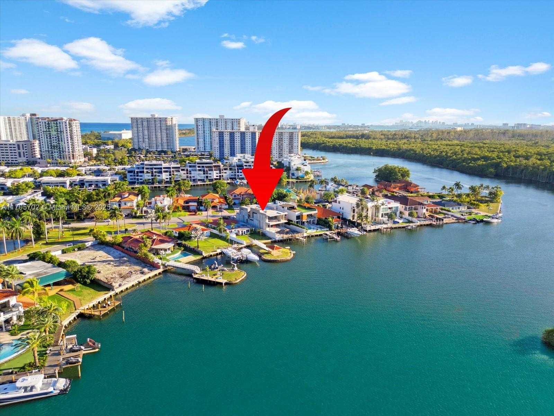
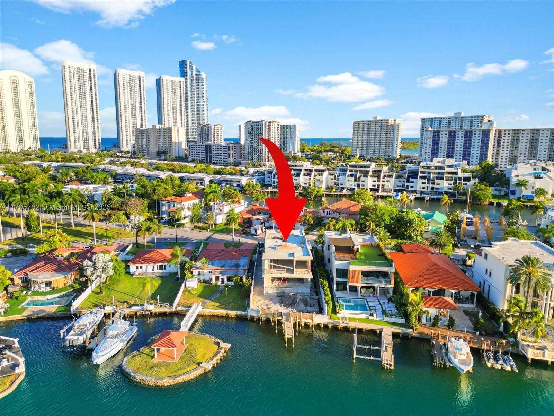
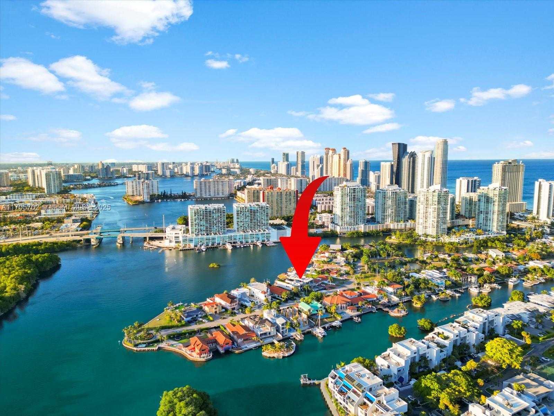
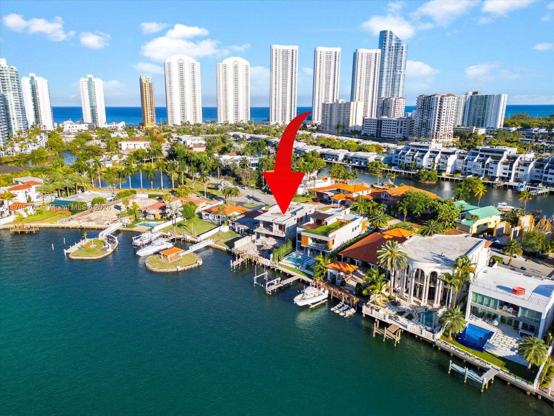
Contact us
Schedule Tour
| Address | 307 ATLANTIC AVE, Sunny Isles Beach |
| Building Name | ATLANTIC ISLAND |
| Type of Property | Single Family Residence |
| Property Style | House |
| Price | $11,999,000 |
| Property Status | Active |
| MLS Number | A11705702 |
| Bedrooms Number | 6 |
| Full Bathrooms Number | 7 |
| Half Bathrooms Number | 1 |
| Living Area | 5722 |
| Lot Size | 9701 |
| Year Built | 2025 |
| Garage Spaces Number | 2 |
| Folio Number | 31-22-14-003-0410 |
| Zoning Information | 0100 |
| Days on Market | 191 |
Detailed Description: Poised for completion in October 2025, this exquisite 5,772 sq.ft new construction designed by Calil Architects is set to be a one-of-a-kind masterpiece. Offering 6 bedrooms, staff quarters, 7.5 bathrooms, and a tastefully designed Chef’s Kitchen, this home is the embodiment of sophistication and modern elegance. Highlights include 62 ft of waterfront, private dock, two summer kitchens, an elevator, and more. The residence boasts 11-foot ceilings throughout both levels and a remarkable 2,000-square-foot rooftop with a spa and summer kitchen. From the master suite, take in breathtaking views of the water from the terrace, complemented by a boutique-inspired walk-in closet. One of only 59 homes in this exclusive enclave, the property also provides private access to an oceanfront beach club.
Internet
Waterfront
Property added to favorites
Loan
Mortgage
Expert
Hide
Address Information
| State | Florida |
| City | Sunny Isles Beach |
| County | Miami-Dade County |
| Zip Code | 33160 |
| Address | 307 ATLANTIC AVE |
| Section | 14 |
| Zip Code (4 Digits) | 4502 |
Financial Information
| Price | $11,999,000 |
| Price per Foot | $0 |
| Folio Number | 31-22-14-003-0410 |
| Tax Amount | $44,344 |
| Tax Year | 2024 |
Full Descriptions
| Detailed Description | Poised for completion in October 2025, this exquisite 5,772 sq.ft new construction designed by Calil Architects is set to be a one-of-a-kind masterpiece. Offering 6 bedrooms, staff quarters, 7.5 bathrooms, and a tastefully designed Chef’s Kitchen, this home is the embodiment of sophistication and modern elegance. Highlights include 62 ft of waterfront, private dock, two summer kitchens, an elevator, and more. The residence boasts 11-foot ceilings throughout both levels and a remarkable 2,000-square-foot rooftop with a spa and summer kitchen. From the master suite, take in breathtaking views of the water from the terrace, complemented by a boutique-inspired walk-in closet. One of only 59 homes in this exclusive enclave, the property also provides private access to an oceanfront beach club. |
| How to Reach | GPS |
| Property View | Intracoastal View |
| Water Access | Private Dock |
| Waterfront Description | Ocean Access, Intracoastal Front |
| Design Description | Attached, Two Story |
| Roof Description | Concrete |
| Floor Description | Tile |
| Interior Features | First Floor Entry, Built-in Features, Closet Cabinetry, Cooking Island, Elevator, Pantry, Family Room, Grea |
| Exterior Features | Barbeque, Lighting |
| Equipment Appliances | Dishwasher, Disposal, Dryer, Microwave, Other Equipment / Appliances, Refrigerator |
| Pool Description | In Ground |
| Cooling Description | Central Air |
| Heating Description | Central |
| Water Description | Municipal Water |
| Sewer Description | Public Sewer |
| Parking Description | Driveway |
Property parameters
| Bedrooms Number | 6 |
| Full Baths Number | 7 |
| Half Baths Number | 1 |
| Living Area | 5722 |
| Lot Size | 9701 |
| Zoning Information | 0100 |
| Year Built | 2025 |
| Type of Property | Single Family Residence |
| Style | House |
| Building Name | ATLANTIC ISLAND |
| Development Name | ATLANTIC ISLAND |
| Construction Type | Concrete Block Construction |
| Garage Spaces Number | 2 |
| Listed with | Compass Florida, LLC |