11400 N Bayshore Dr, North Miami, FL 33181, USA
$150,000 USD 7 9
Pictures
Map
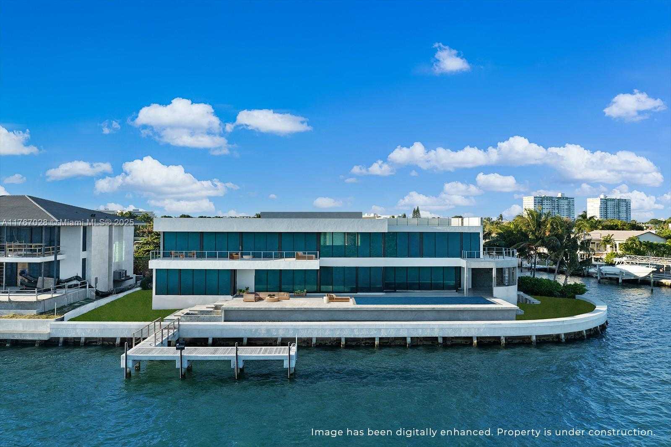

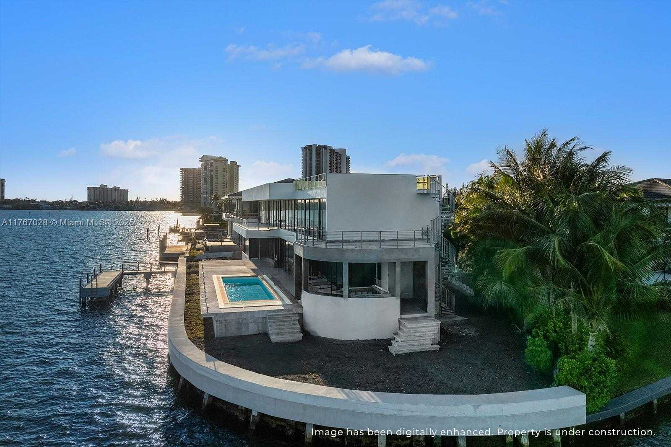
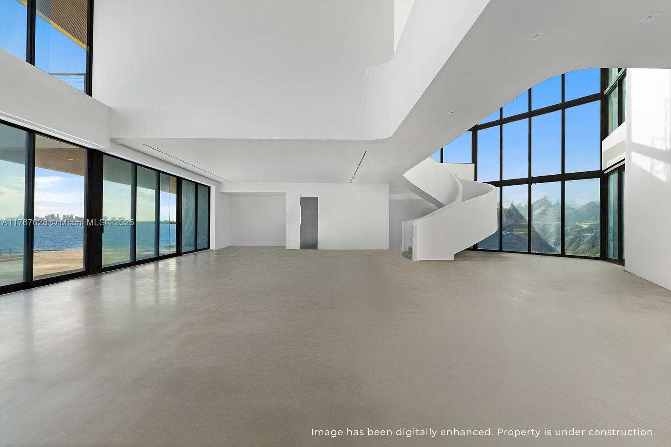
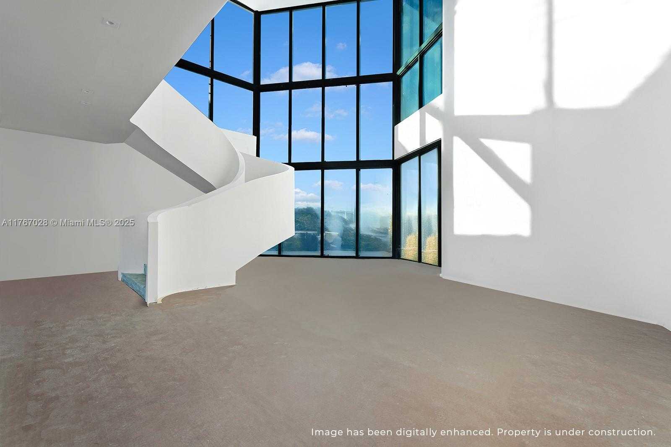
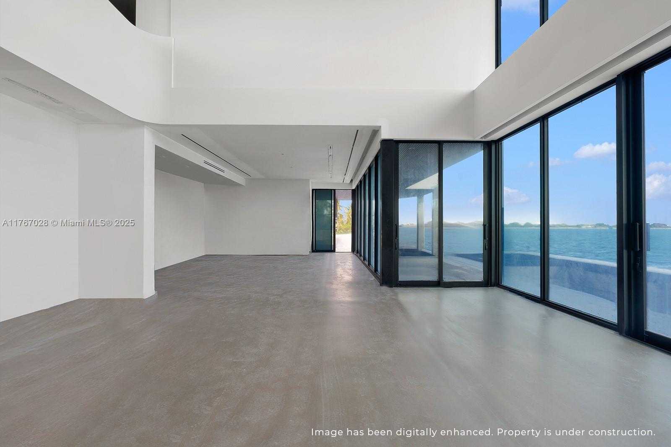
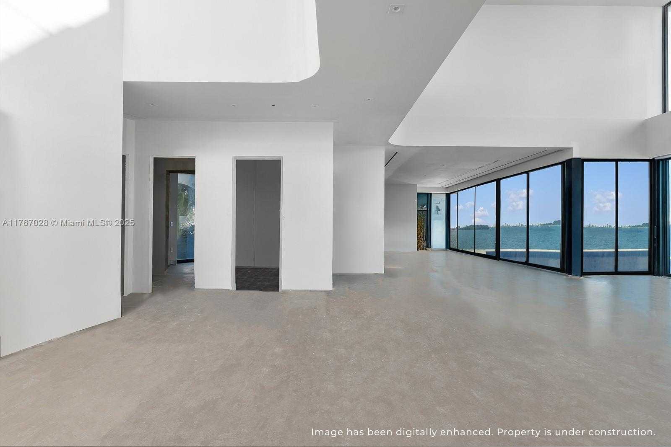
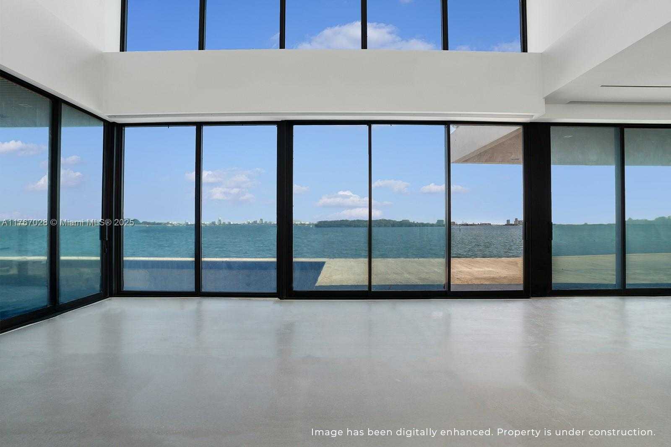
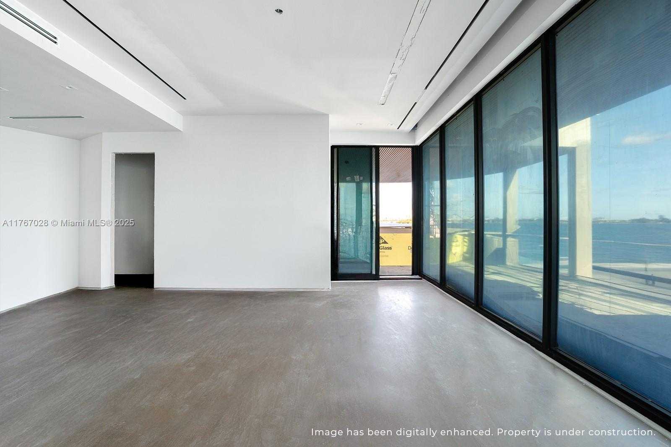
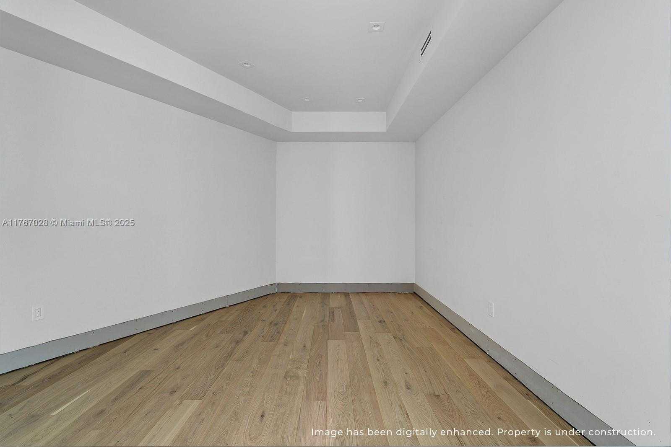
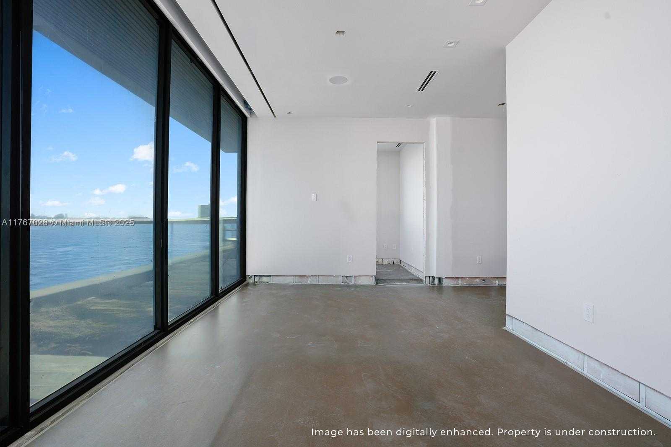
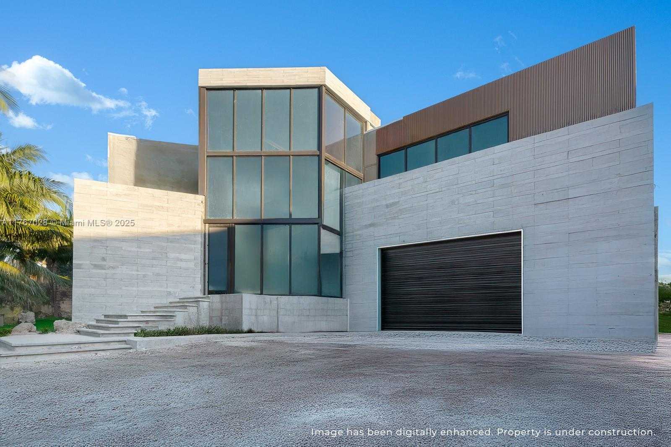
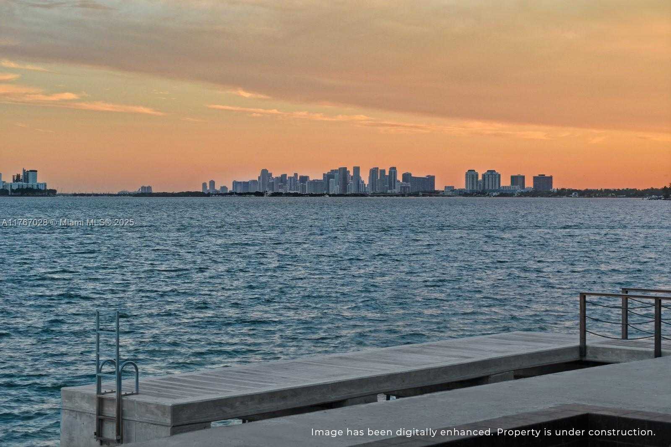
Contact us
Schedule Tour
| Address | 11400 N BAYSHORE DR, North Miami |
| Building Name | SAN SOUCI ESTATES |
| Type of Property | Single Family Residence |
| Property Style | Single Family-Seasonal, House |
| Price | $150,000 |
| Property Status | Active |
| MLS Number | A11767028 |
| Bedrooms Number | 7 |
| Full Bathrooms Number | 8 |
| Half Bathrooms Number | 2 |
| Living Area | 8652 |
| Lot Size | 16594 |
| Garage Spaces Number | 2 |
| Rent Period | Monthly |
| Folio Number | 06-22-28-011-2620 |
| Zoning Information | 0900 |
| Days on Market | 124 |
Detailed Description: Step Inside With Me! Be the first to call this Modern Mansion home, in the gated community of San Souci Estates with breathtaking Miami skyline views. Designed by Léo Shehtman, endless walls of glass reveal expansive living spaces with a grand salon featuring 22′ ceilings as its centerpiece. The culinary experience by Dell Anno offers sleek cabinetry, central island, oversized pantry and butler’s kitchen. A curved architectural staircase leads to the primary wing with TV lounge, marble bath, dressing room and private terrace overlooking Indian Creek Island. A stunning bayfront pool, spa and rooftop setting are divine for hosting. Interiors include media room, fitness, study, staff quarters. This cul-de-sac 16,500 + SF point lot has 217′ of unobstructed water views. Ample driveway + 2 car garage.
Internet
Waterfront
Pets Allowed
Property added to favorites
Loan
Mortgage
Expert
Hide
Address Information
| State | Florida |
| City | North Miami |
| County | Miami-Dade County |
| Zip Code | 33181 |
| Address | 11400 N BAYSHORE DR |
| Section | 28 |
| Google Location Info | 11400 N Bayshore Dr, North Miami, FL 33181, USA |
Financial Information
| Price | $150,000 |
| Price per Foot | $0 |
| Folio Number | 06-22-28-011-2620 |
| Rent Period | Monthly |
Full Descriptions
| Detailed Description | Step Inside With Me! Be the first to call this Modern Mansion home, in the gated community of San Souci Estates with breathtaking Miami skyline views. Designed by Léo Shehtman, endless walls of glass reveal expansive living spaces with a grand salon featuring 22′ ceilings as its centerpiece. The culinary experience by Dell Anno offers sleek cabinetry, central island, oversized pantry and butler’s kitchen. A curved architectural staircase leads to the primary wing with TV lounge, marble bath, dressing room and private terrace overlooking Indian Creek Island. A stunning bayfront pool, spa and rooftop setting are divine for hosting. Interiors include media room, fitness, study, staff quarters. This cul-de-sac 16,500 + SF point lot has 217′ of unobstructed water views. Ample driveway + 2 car garage. |
| Property View | Bay |
| Water Access | Private Dock, Private Dock |
| Roof Description | Concrete |
| Floor Description | Wood |
| Interior Features | First Floor Entry, Bar, Walk-In Closet (s) |
| Exterior Features | Open Balcony |
| Furnished Information | Unfurnished |
| Equipment Appliances | Dishwasher, Dryer, Electric Range, Refrigerator, Washer |
| Pool Description | In Ground |
| Amenities | Guard At Gate |
| Cooling Description | Central Air, Electric |
| Heating Description | Central, Electric |
| Water Description | Municipal Water |
| Sewer Description | Sewer |
| Pet Restrictions | No |
Property parameters
| Bedrooms Number | 7 |
| Full Baths Number | 8 |
| Half Baths Number | 2 |
| Balcony Includes | 1 |
| Living Area | 8652 |
| Lot Size | 16594 |
| Zoning Information | 0900 |
| Type of Property | Single Family Residence |
| Style | Single Family-Seasonal, House |
| Building Name | SAN SOUCI ESTATES |
| Development Name | SAN SOUCI ESTATES |
| Construction Type | CBS Construction |
| Garage Spaces Number | 2 |
| Listed with | Douglas Elliman |