5700 SOUTH WEST 91ST ST, Pinecrest
$55,000 USD 6 6.5
Pictures
Map
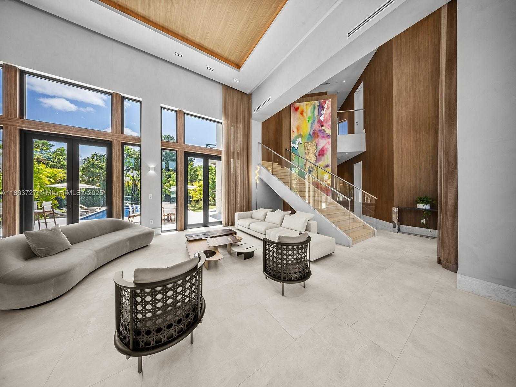

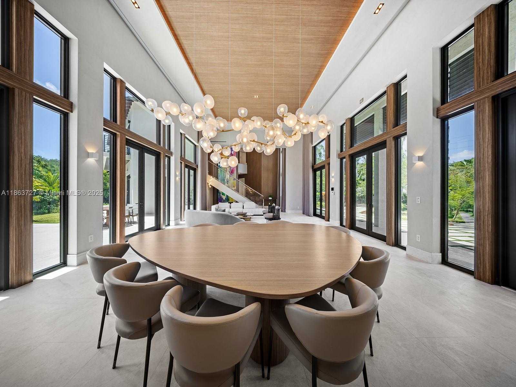
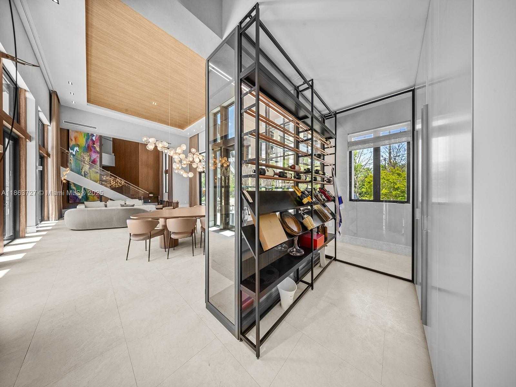
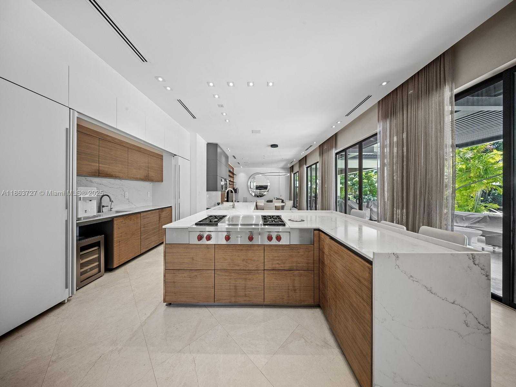
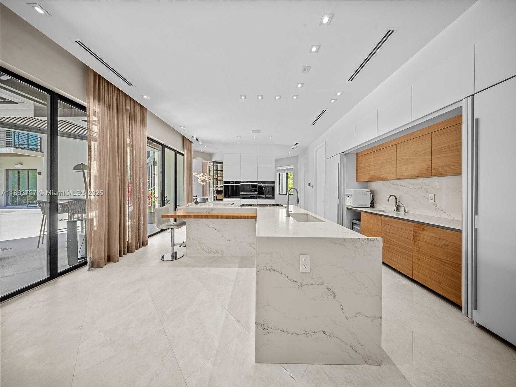
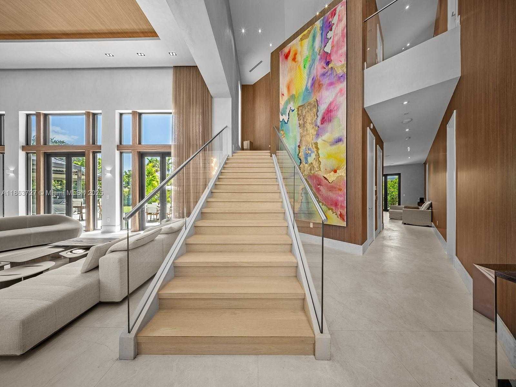
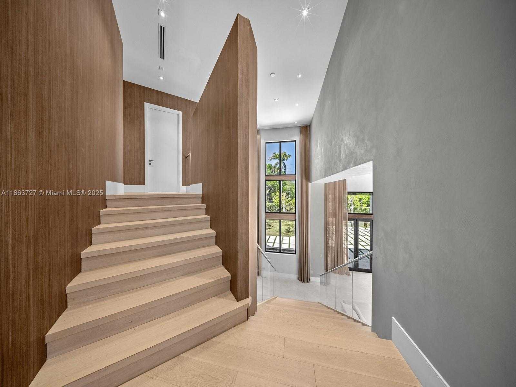
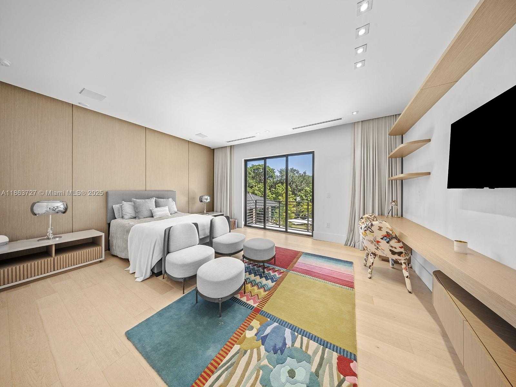
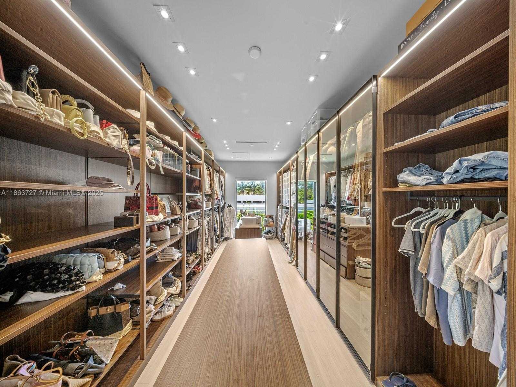
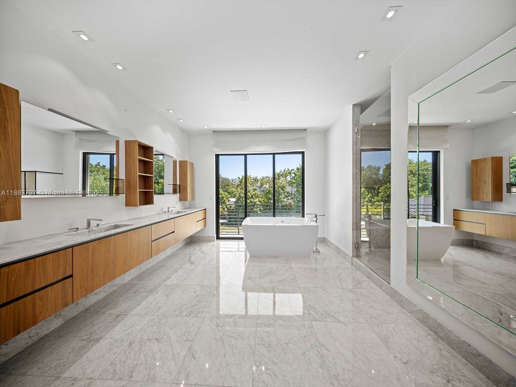
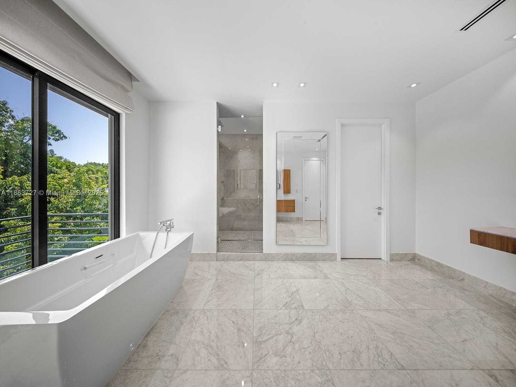
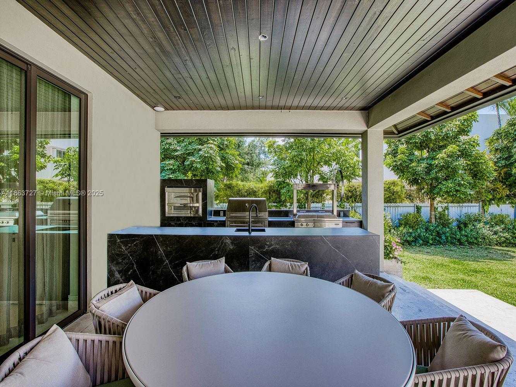
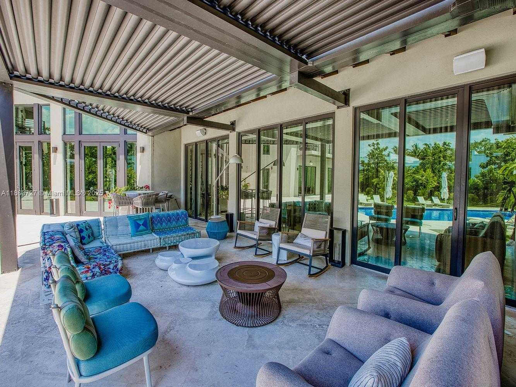
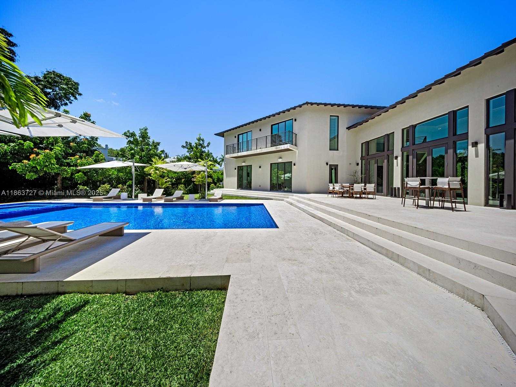
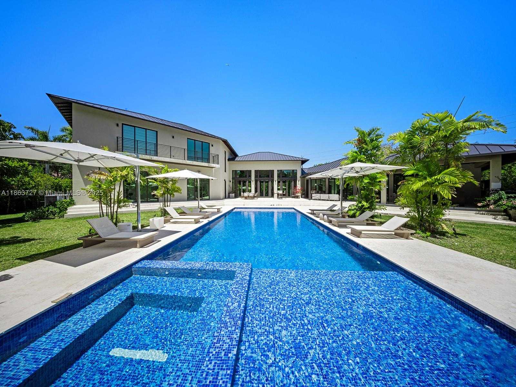
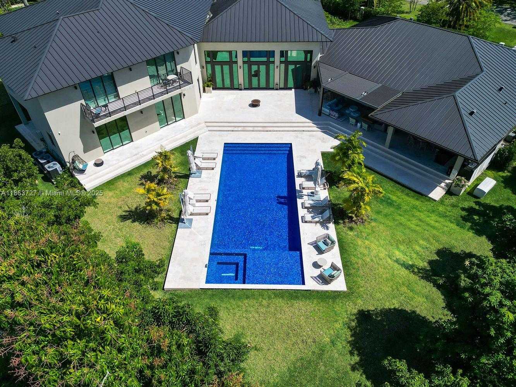
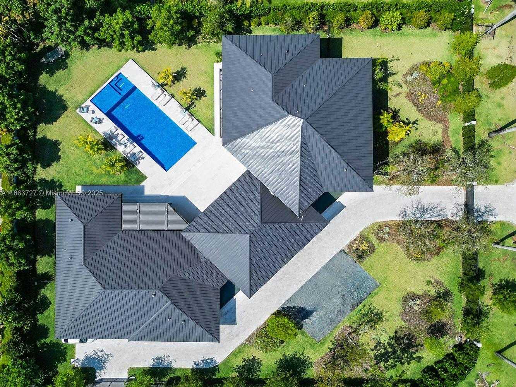
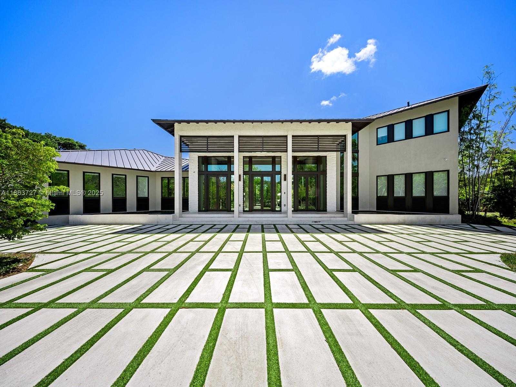
Contact us
Schedule Tour
| Address | 5700 SOUTH WEST 91ST ST, Pinecrest |
| Type of Property | Single Family Residence |
| Property Style | Single Family-Annual, House |
| Price | $55,000 |
| Property Status | Active |
| MLS Number | A11863727 |
| Bedrooms Number | 6 |
| Full Bathrooms Number | 6 |
| Half Bathrooms Number | 1 |
| Living Area | 8105 |
| Lot Size | 34863 |
| Year Built | 2022 |
| Garage Spaces Number | 3 |
| Rent Period | Monthly |
| Folio Number | 20-50-01-057-0010 |
| Zoning Information | 2300 |
| Days on Market | 0 |
Detailed Description: This luxurious corner lot property boasts an impressive 8,105 sq.ft of living space with 8 bedrooms and 9.5 bathrooms. Upon entering, you’ll be captivated by the architectural elements that adorn the interior. The home features northeastern exposure, allowing for an abundance of natural light to fill the space. Revel in the opulence of marble and hardwood floors throughout. The expansive kitchen is a chef’s dream, complete with a gas stove, pantry, wall oven and more. The working fireplace adds a touch of warmth and sophistication. The primary ensuite bathroom is a sanctuary with marble finishes, separate vanities, and soaking tub. Step outside to discover a salt water heated pool and a private yard, perfect for entertaining. The outdoor space also includes a fully equipped summer kitchen!
Internet
Pets Allowed
Pool
Property added to favorites
Loan
Mortgage
Expert
Hide
Address Information
| State | Florida |
| City | Pinecrest |
| County | Miami-Dade County |
| Zip Code | 33156 |
| Address | 5700 SOUTH WEST 91ST ST |
| Section | 1 |
| Zip Code (4 Digits) | 2039 |
Financial Information
| Price | $55,000 |
| Price per Foot | $0 |
| Folio Number | 20-50-01-057-0010 |
| Rent Period | Monthly |
Full Descriptions
| Detailed Description | This luxurious corner lot property boasts an impressive 8,105 sq.ft of living space with 8 bedrooms and 9.5 bathrooms. Upon entering, you’ll be captivated by the architectural elements that adorn the interior. The home features northeastern exposure, allowing for an abundance of natural light to fill the space. Revel in the opulence of marble and hardwood floors throughout. The expansive kitchen is a chef’s dream, complete with a gas stove, pantry, wall oven and more. The working fireplace adds a touch of warmth and sophistication. The primary ensuite bathroom is a sanctuary with marble finishes, separate vanities, and soaking tub. Step outside to discover a salt water heated pool and a private yard, perfect for entertaining. The outdoor space also includes a fully equipped summer kitchen! |
| Interior Features | First Floor Entry, Built-in Features, Cooking Island, Elevator, Split Bedroom, Walk-In Closet (s), Den / Libr |
| Exterior Features | Barbeque, Built-In Grill, Lighting, Other |
| Furnished Information | Unfurnished |
| Equipment Appliances | Dishwasher, Dryer, Microwave, Other Equipment / Appliances, Water Purifier, Gas Range, Refrigerator, Wall Oven, Washer |
| Pool Description | In Ground, Heated, Hot Tub, Private |
| Cooling Description | Central Air |
| Heating Description | Central |
| Water Description | Municipal Water |
| Sewer Description | Sewer |
| Pet Restrictions | Restrictions Or Possible Restrictions |
Property parameters
| Bedrooms Number | 6 |
| Full Baths Number | 6 |
| Half Baths Number | 1 |
| Balcony Includes | 1 |
| Living Area | 8105 |
| Lot Size | 34863 |
| Zoning Information | 2300 |
| Year Built | 2022 |
| Type of Property | Single Family Residence |
| Style | Single Family-Annual, House |
| Street Direction | South West |
| Garage Spaces Number | 3 |
| Listed with | Serhant |