11433 NORTH EAST 6TH AVE, Biscayne Park
$1,250,000 USD 3 2
Pictures
Map
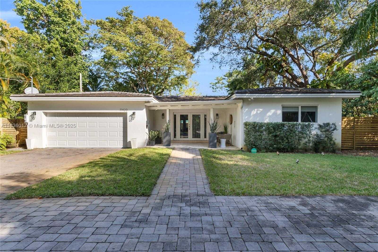

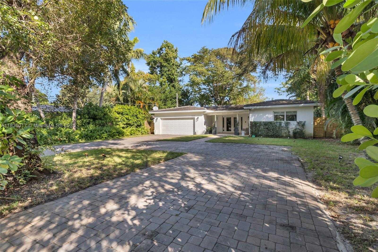
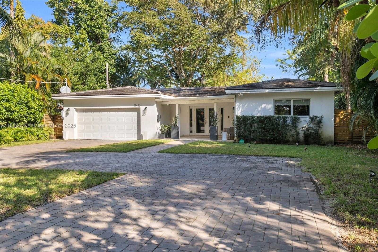
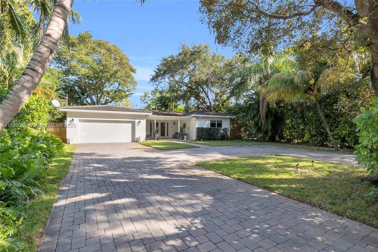
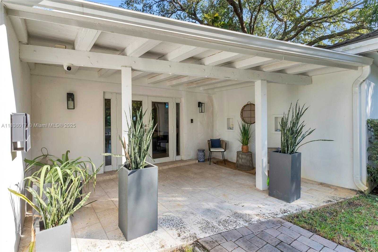
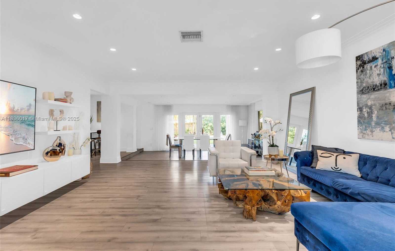
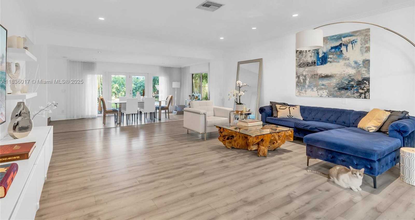
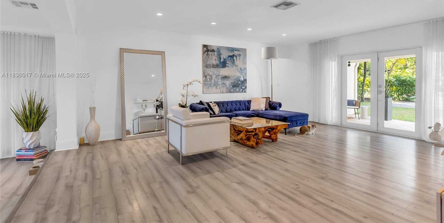
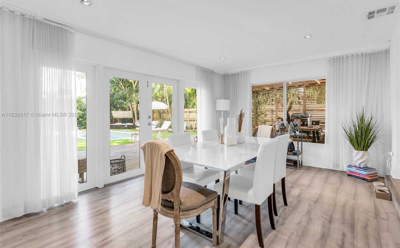
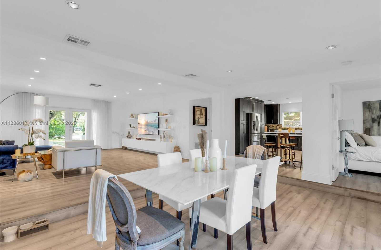
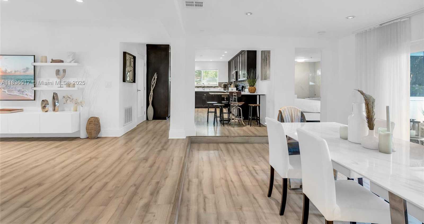
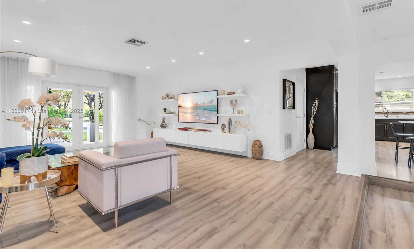
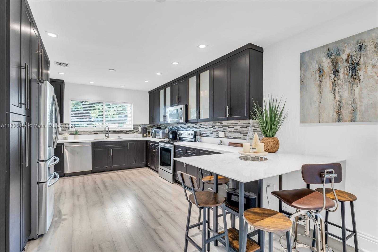
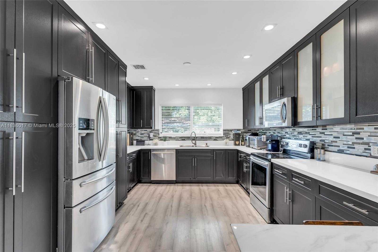
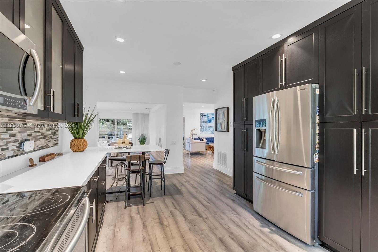
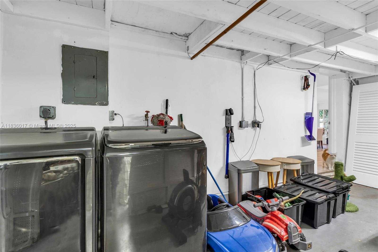
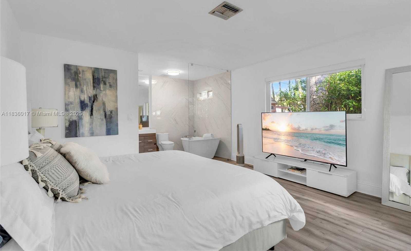
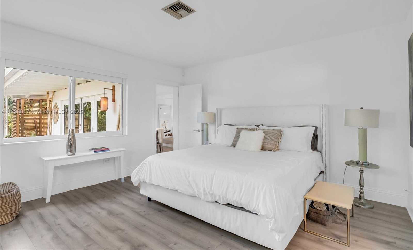
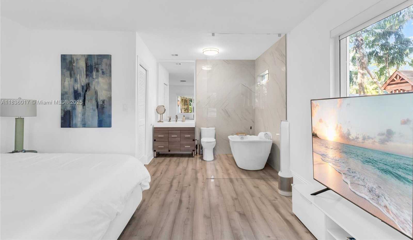
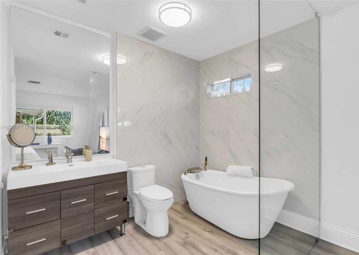
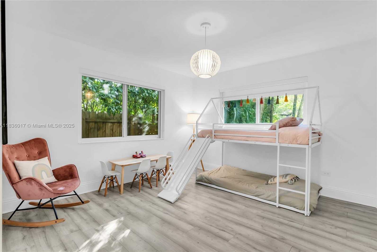
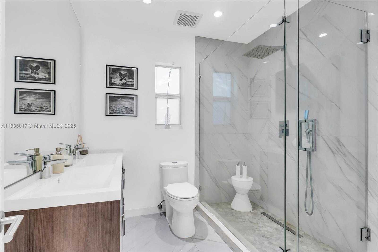
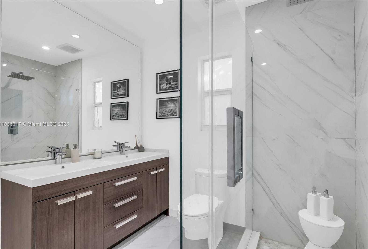
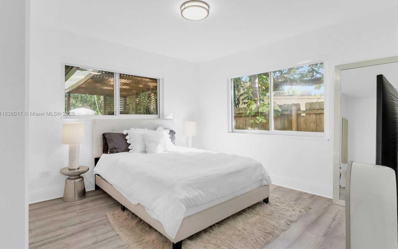
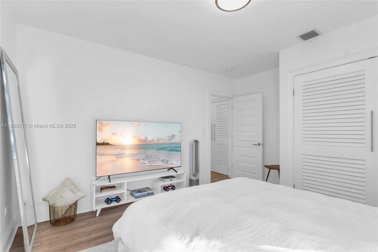
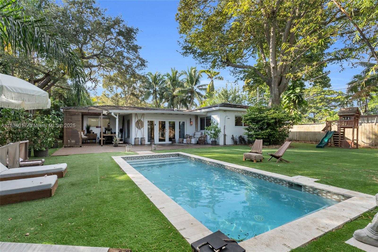
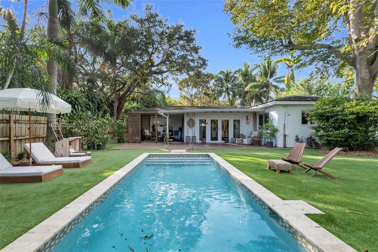
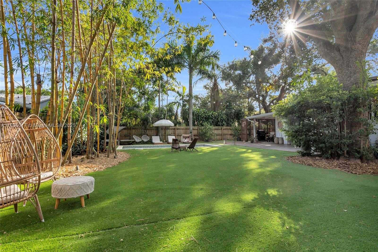
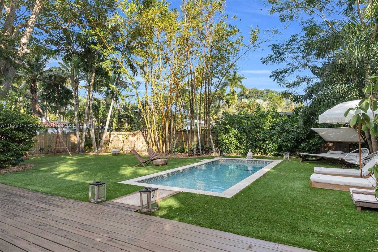
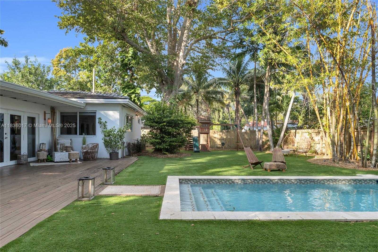
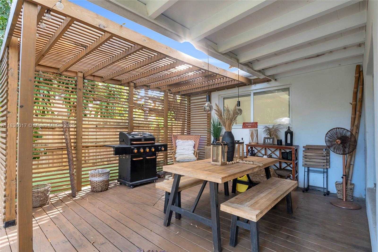
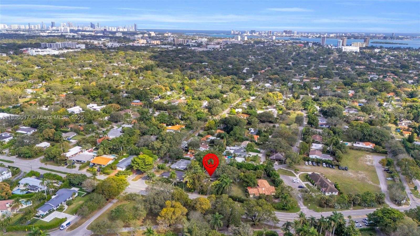
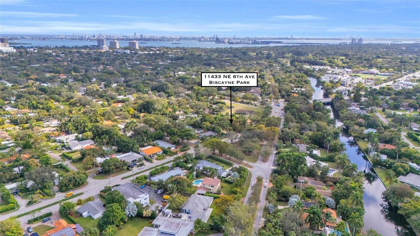
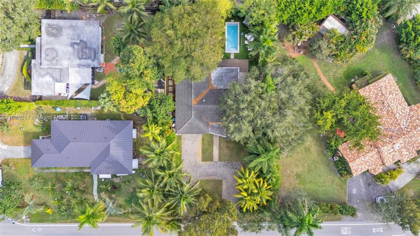
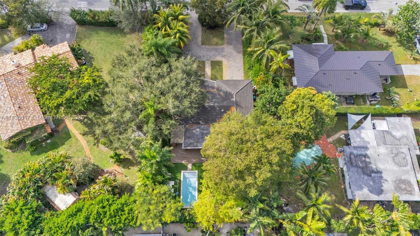
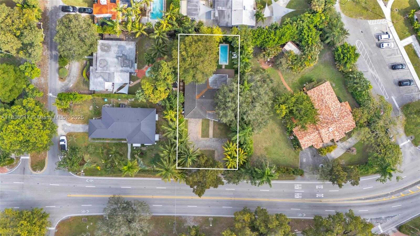
Contact us
Schedule Tour
| Address | 11433 NORTH EAST 6TH AVE, Biscayne Park |
| Building Name | MATHEWS SUBDIVISION |
| Type of Property | Single Family Residence |
| Property Style | Pool Only |
| Price | $1,250,000 |
| Property Status | Active |
| MLS Number | A11836017 |
| Bedrooms Number | 3 |
| Full Bathrooms Number | 2 |
| Living Area | 1788 |
| Lot Size | 11550 |
| Year Built | 1955 |
| Garage Spaces Number | 2 |
| Folio Number | 17-22-31-001-0030 |
| Zoning Information | 0100 |
| Days on Market | 8 |
Detailed Description: Beautiful 3/2 pool home in Biscayne Park. Large kitchen with stainless steel appliances, laminate flooring throughout (dark marble underneath laminate floors) , tiled bathrooms, utility room with washer / dryer, split bedrooms, large back yard with artificial grass, barbeque area and wooden deck, heated salt water pool, concrete roof (6 years old), impact windows and doors, circular drive, 2-car garage, smart home. Motivated seller. Call listing agent for more information and showing instructions.
Internet
Property added to favorites
Loan
Mortgage
Expert
Hide
Address Information
| State | Florida |
| City | Biscayne Park |
| County | Miami-Dade County |
| Zip Code | 33161 |
| Address | 11433 NORTH EAST 6TH AVE |
| Section | 31 |
| Zip Code (4 Digits) | 6214 |
Financial Information
| Price | $1,250,000 |
| Price per Foot | $0 |
| Folio Number | 17-22-31-001-0030 |
| Tax Amount | $12,110 |
| Tax Year | 2024 |
Full Descriptions
| Detailed Description | Beautiful 3/2 pool home in Biscayne Park. Large kitchen with stainless steel appliances, laminate flooring throughout (dark marble underneath laminate floors) , tiled bathrooms, utility room with washer / dryer, split bedrooms, large back yard with artificial grass, barbeque area and wooden deck, heated salt water pool, concrete roof (6 years old), impact windows and doors, circular drive, 2-car garage, smart home. Motivated seller. Call listing agent for more information and showing instructions. |
| How to Reach | Use GPS |
| Property View | Garden |
| Design Description | Detached, One Story |
| Roof Description | Concrete |
| Floor Description | Marble, Tile |
| Interior Features | First Floor Entry, Built-in Features, French Doors, Split Bedroom, Walk-In Closet (s), Utility Room / Laundr |
| Exterior Features | Barbeque, Lighting |
| Equipment Appliances | Dishwasher, Disposal, Dryer, Electric Water Heater, Free-Standing Freezer, Microwave, Electric Range, Refrigerator, Self Cleaning Oven, Washer |
| Pool Description | In Ground, Heated |
| Cooling Description | Central Air, Electric |
| Heating Description | Central, Electric |
| Water Description | Municipal Water |
| Sewer Description | Public Sewer |
| Parking Description | Circular Driveway |
Property parameters
| Bedrooms Number | 3 |
| Full Baths Number | 2 |
| Living Area | 1788 |
| Lot Size | 11550 |
| Zoning Information | 0100 |
| Year Built | 1955 |
| Type of Property | Single Family Residence |
| Style | Pool Only |
| Building Name | MATHEWS SUBDIVISION |
| Development Name | MATHEWS SUBDIVISION |
| Construction Type | CBS Construction |
| Street Direction | North East |
| Garage Spaces Number | 2 |
| Listed with | Premier Properties Int’l Inc. |