6445 SOUTH WEST 102ND AVE, Miami
$4,995,000 USD 7 6
Pictures
Map
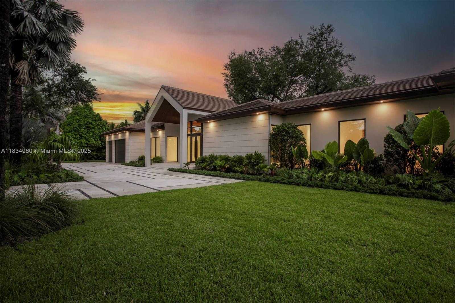

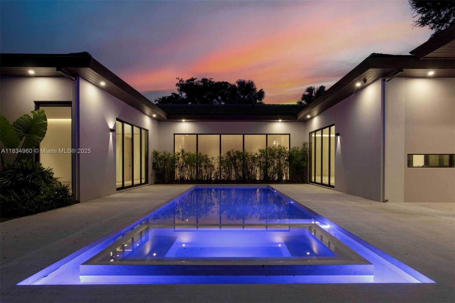
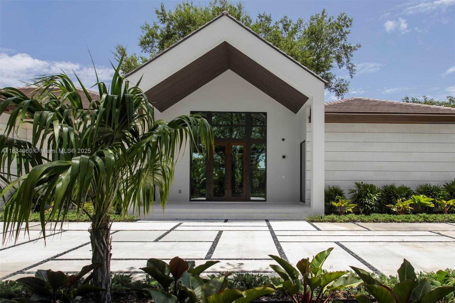
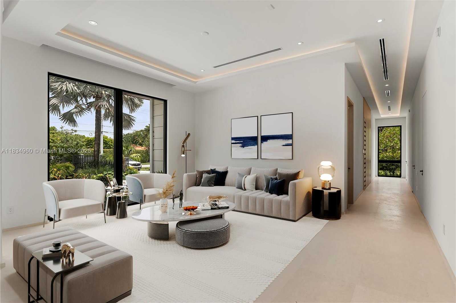
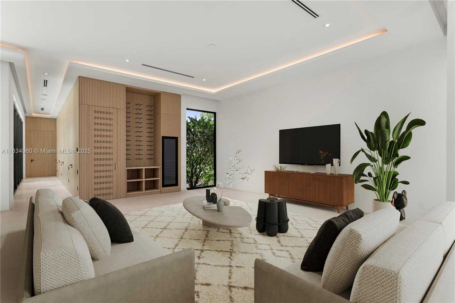
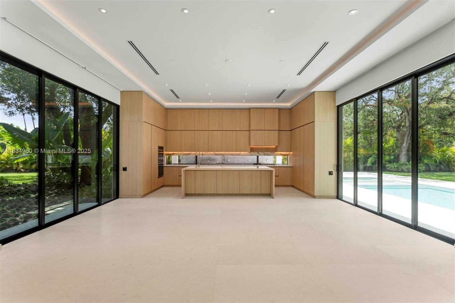
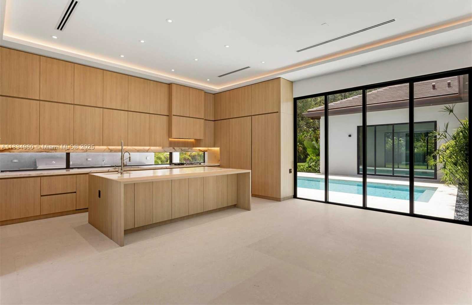
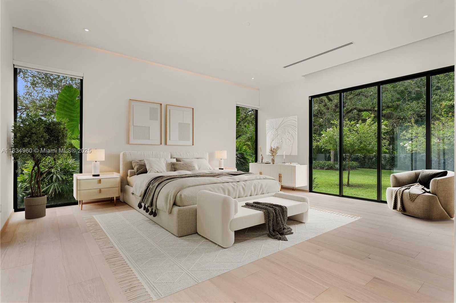
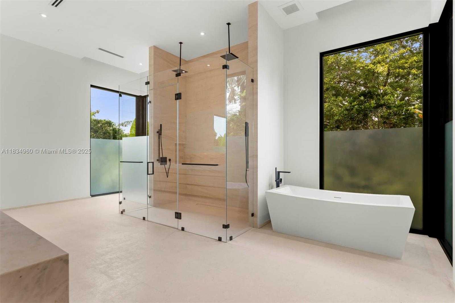
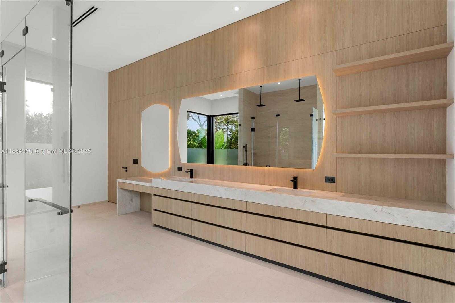
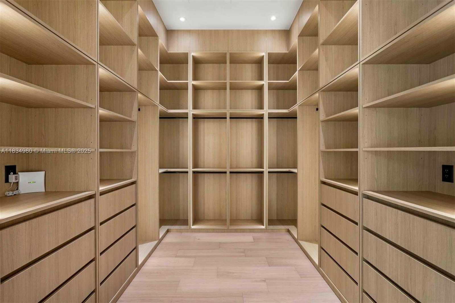
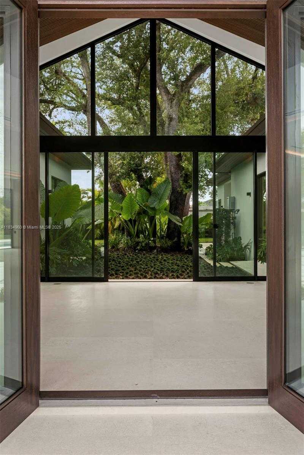
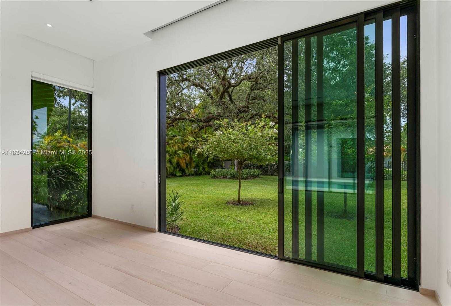
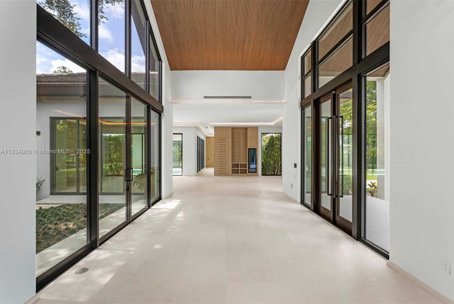
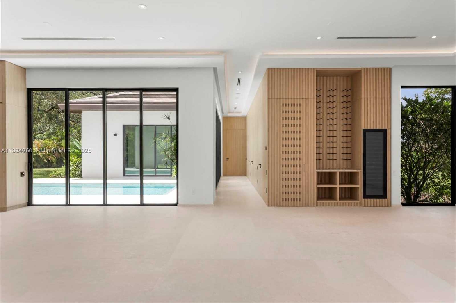
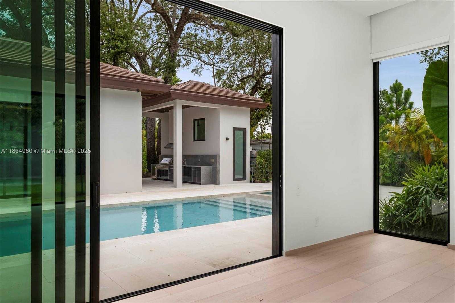
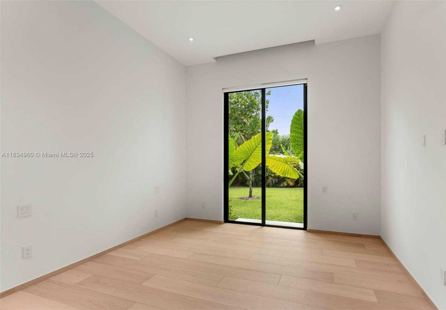
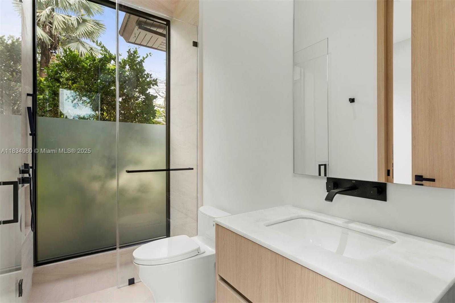
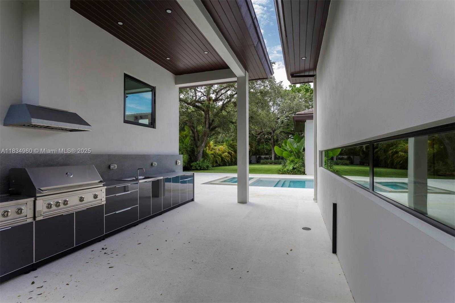
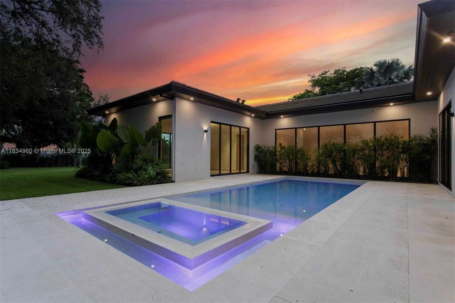
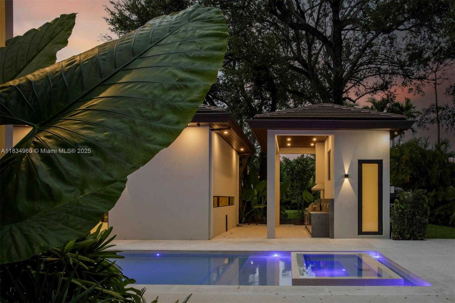
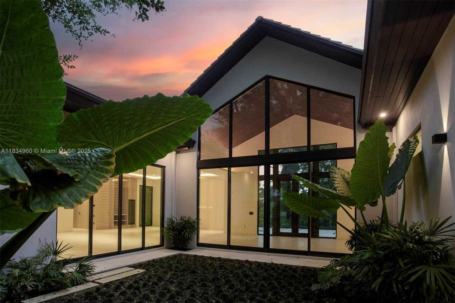
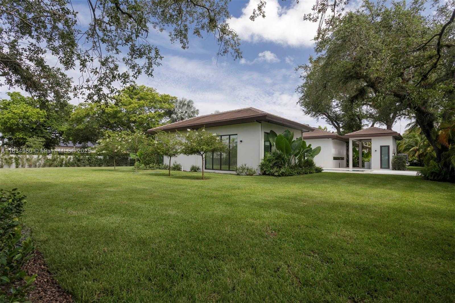
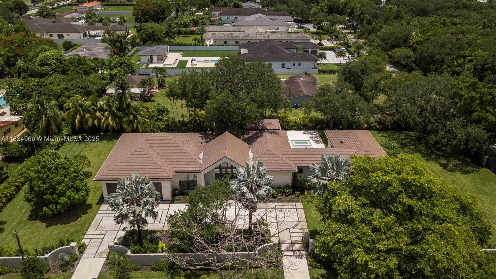
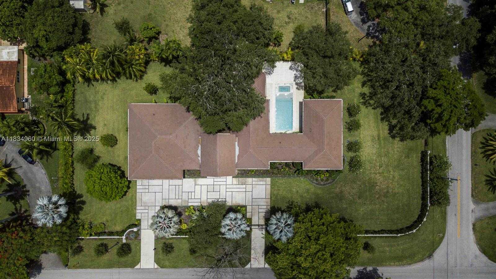
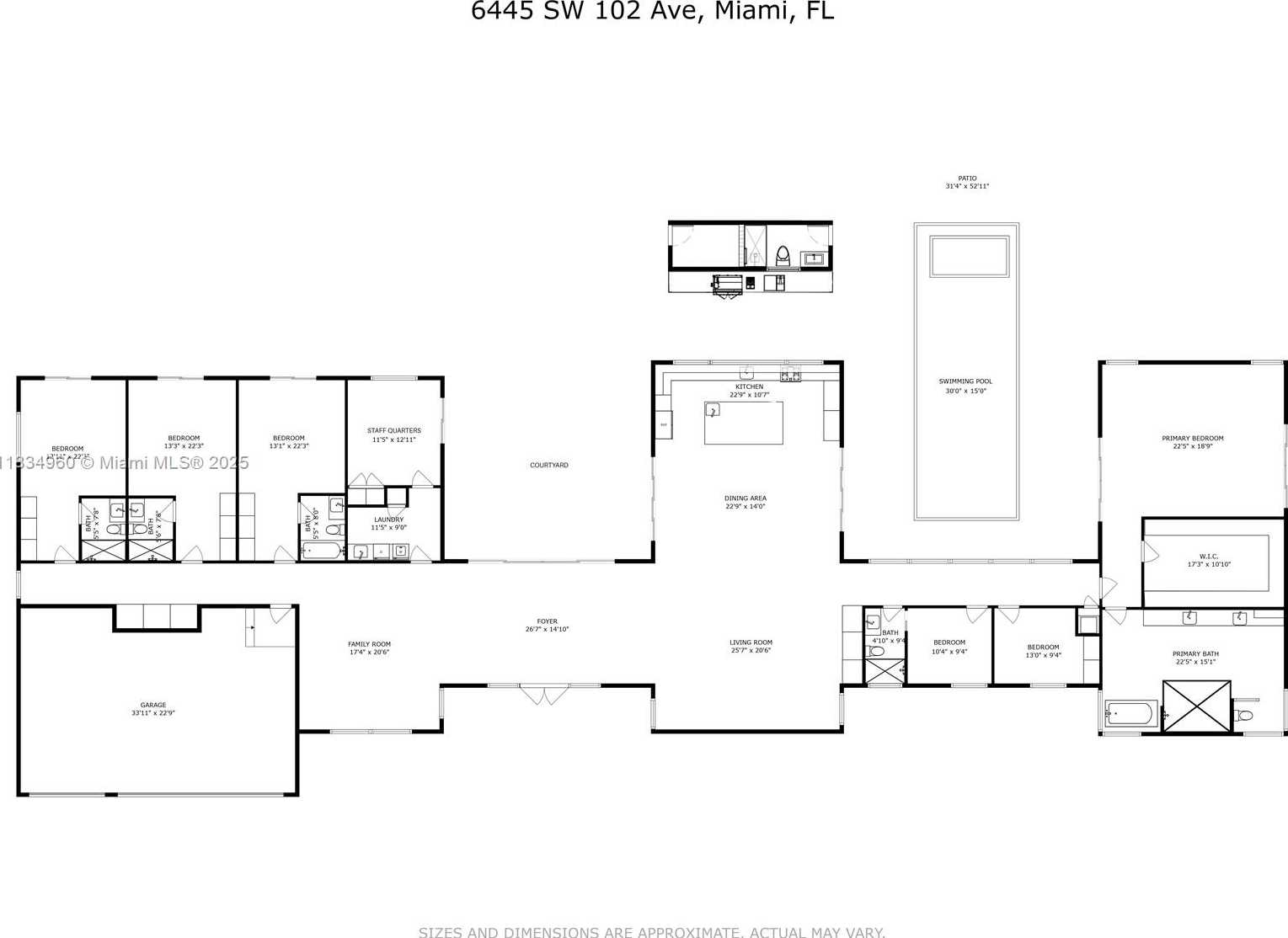
Contact us
Schedule Tour
| Address | 6445 SOUTH WEST 102ND AVE, Miami |
| Building Name | MILLER DRIVE ESTS 1ST ADD |
| Type of Property | Single Family Residence |
| Property Style | Pool Only |
| Price | $4,995,000 |
| Property Status | Active |
| MLS Number | A11834960 |
| Bedrooms Number | 7 |
| Full Bathrooms Number | 6 |
| Living Area | 5180 |
| Lot Size | 41556 |
| Year Built | 2023 |
| Garage Spaces Number | 3 |
| Folio Number | 30-40-29-003-0750 |
| Zoning Information | 2300 |
| Days on Market | 8 |
Detailed Description: Stunning new construction in the desirable residential enclave of Miller Drive Estates. This expansive modern residence spans over 8,000 total SqFt and features 7 bedrooms, 6 bathrooms, and luxurious designer finishes throughout. The gourmet kitchen boasts custom cabinetry, quartz countertops, top-tier appliances, and generous wine storage. Soaring ceilings and impact windows fill the spacious living areas with natural light. The primary suite offers a spa-inspired bathroom and an oversized walk-in closet. Enjoy a 3-car garage, smart home technology, and a resort-style terrace with summer kitchen, pool, and large backyard adorned with mature trees. An ideal home for entertaining and elevated everyday living, perfectly located near top-rated schools, dining, shopping, and major highways.
Internet
Pets Allowed
Property added to favorites
Loan
Mortgage
Expert
Hide
Address Information
| State | Florida |
| City | Miami |
| County | Miami-Dade County |
| Zip Code | 33173 |
| Address | 6445 SOUTH WEST 102ND AVE |
| Section | 29 |
| Zip Code (4 Digits) | 1382 |
Financial Information
| Price | $4,995,000 |
| Price per Foot | $0 |
| Folio Number | 30-40-29-003-0750 |
| Tax Amount | $12,364 |
| Tax Year | 2024 |
Full Descriptions
| Detailed Description | Stunning new construction in the desirable residential enclave of Miller Drive Estates. This expansive modern residence spans over 8,000 total SqFt and features 7 bedrooms, 6 bathrooms, and luxurious designer finishes throughout. The gourmet kitchen boasts custom cabinetry, quartz countertops, top-tier appliances, and generous wine storage. Soaring ceilings and impact windows fill the spacious living areas with natural light. The primary suite offers a spa-inspired bathroom and an oversized walk-in closet. Enjoy a 3-car garage, smart home technology, and a resort-style terrace with summer kitchen, pool, and large backyard adorned with mature trees. An ideal home for entertaining and elevated everyday living, perfectly located near top-rated schools, dining, shopping, and major highways. |
| How to Reach | Head west on Sunset Drive (SW 72nd St), then turn left onto SW 102nd Avenue. Continue south for about half a mile, the property will be on your left side, nestled in the quiet residential area of Sunset Estates. |
| Property View | Garden |
| Water Access | None |
| Design Description | Detached, One Story |
| Roof Description | Other |
| Floor Description | Marble |
| Interior Features | First Floor Entry, Built-in Features, Closet Cabinetry, Cooking Island, Walk-In Closet (s), Maid / In-Law Qu |
| Exterior Features | Barbeque |
| Furnished Information | Unfurnished |
| Equipment Appliances | Dishwasher, Dryer, Electric Water Heater, Ice Maker, Microwave, Other Equipment / Appliances, Refrigerator, Washer |
| Pool Description | Other |
| Cooling Description | Central Air |
| Heating Description | Central |
| Water Description | Municipal Water |
| Sewer Description | Septic Tank |
| Parking Description | Circular Driveway, Covered, Driveway |
| Pet Restrictions | Yes |
Property parameters
| Bedrooms Number | 7 |
| Full Baths Number | 6 |
| Living Area | 5180 |
| Lot Size | 41556 |
| Zoning Information | 2300 |
| Year Built | 2023 |
| Type of Property | Single Family Residence |
| Style | Pool Only |
| Building Name | MILLER DRIVE ESTS 1ST ADD |
| Development Name | MILLER DRIVE ESTS 1ST ADD |
| Construction Type | Concrete Block Construction |
| Street Direction | South West |
| Garage Spaces Number | 3 |
| Listed with | Douglas Elliman |