9004 NORTH WEST 70TH CT, Parkland
$6,995,000 USD 7 5.5
Pictures
Map
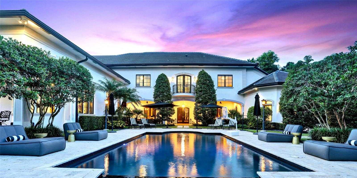

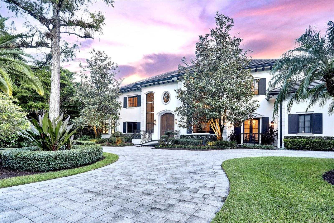
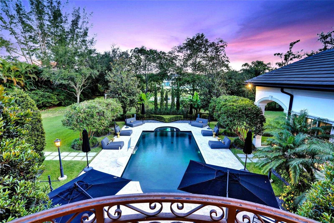
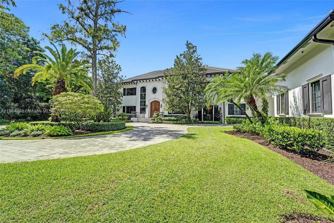
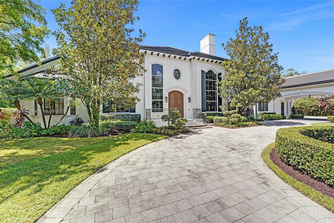
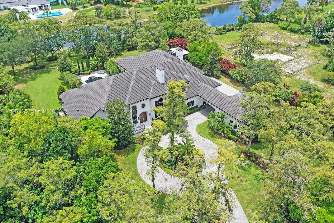
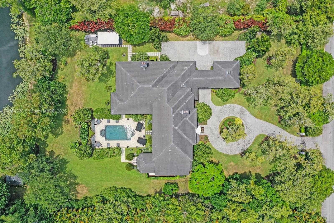
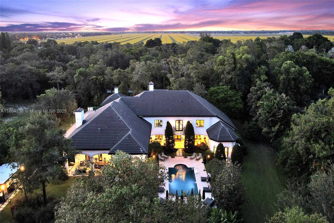
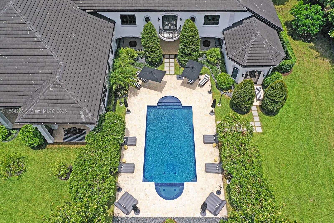
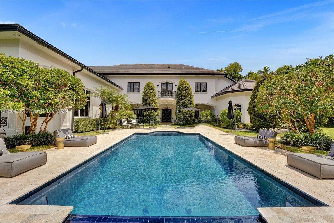
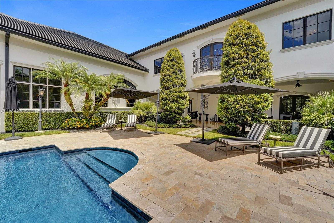
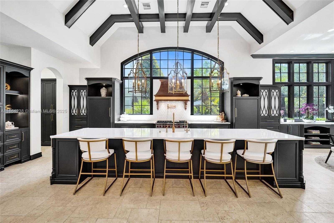
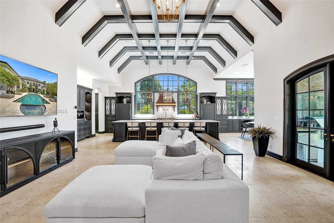
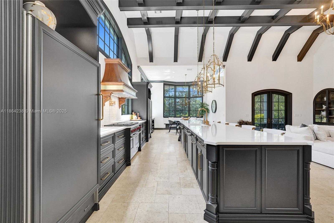
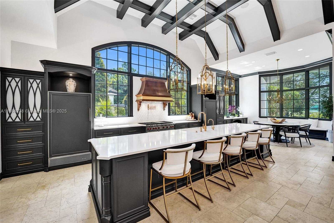
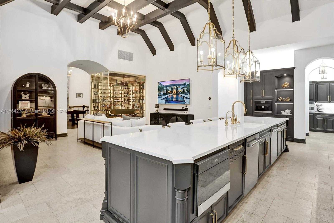
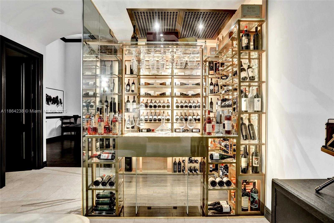
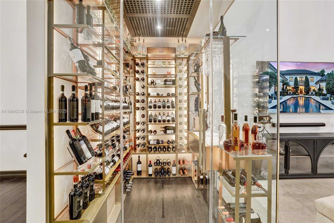
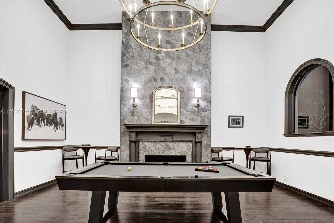
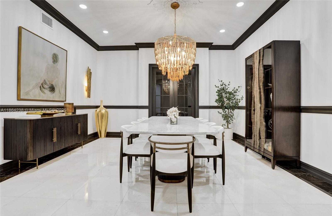
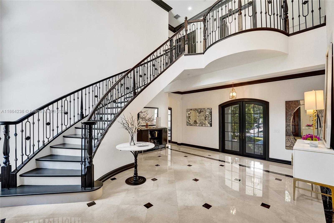
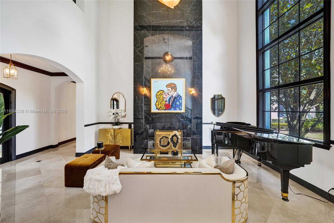
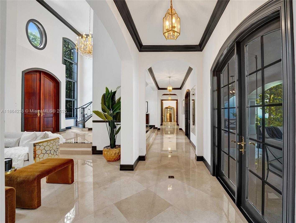
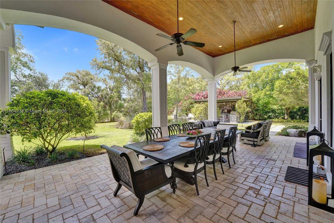
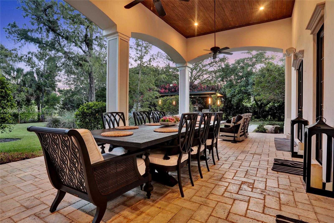
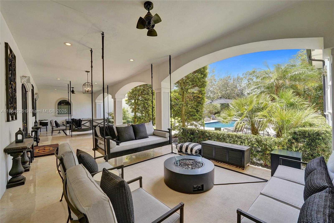
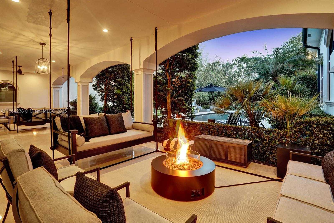
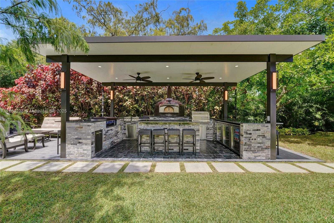
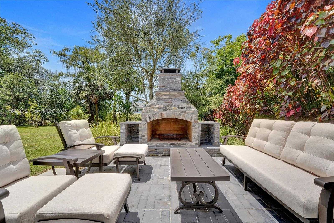
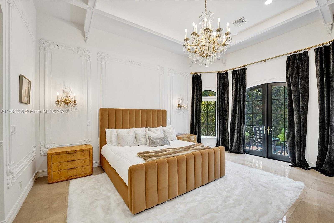
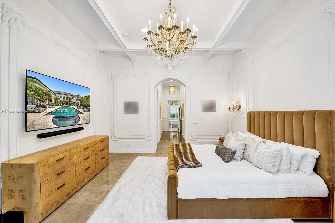
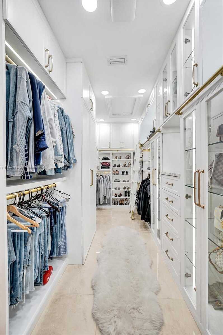
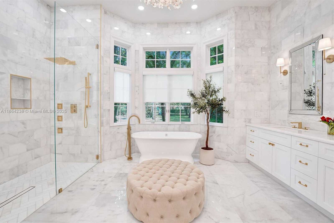
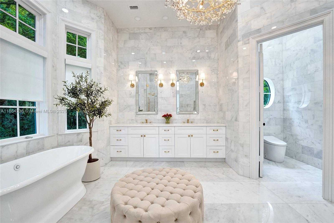
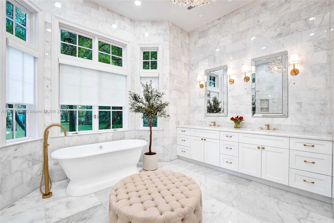
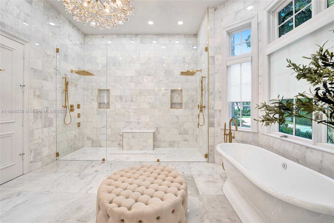
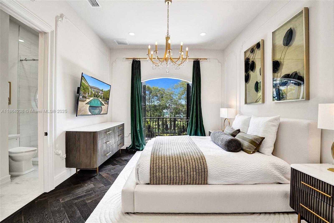
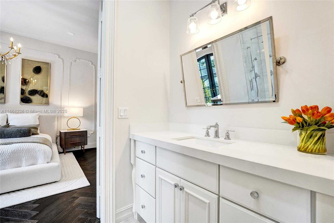
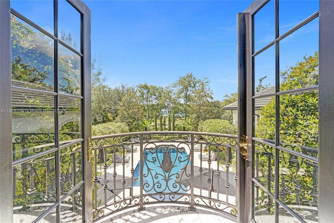
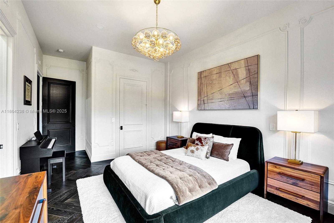
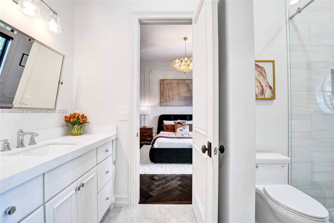
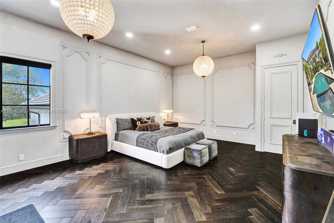
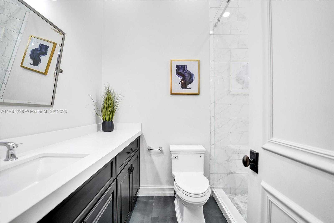
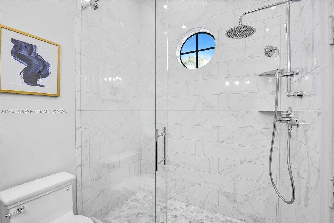
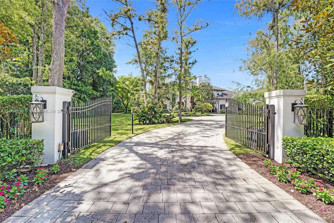
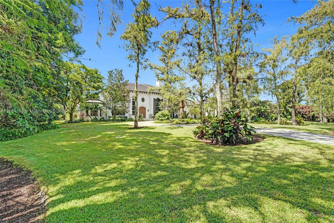
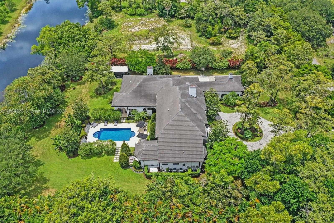
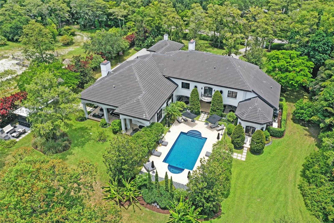
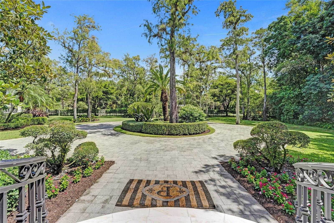
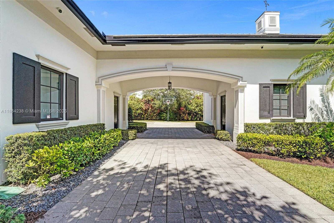
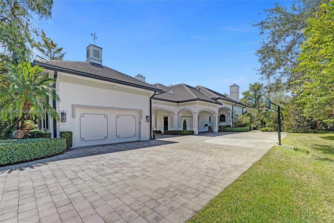
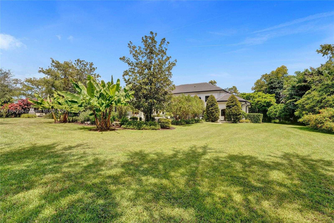
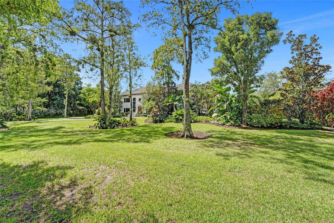
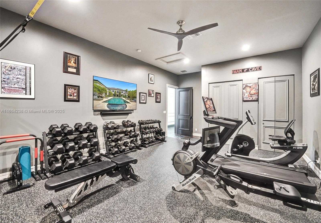
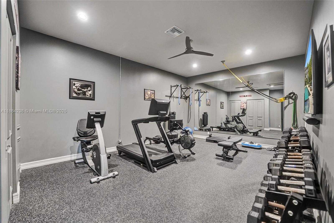
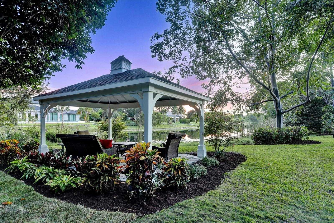
Contact us
Schedule Tour
| Address | 9004 NORTH WEST 70TH CT, Parkland |
| Building Name | PARKLAND MAGIC |
| Type of Property | Single Family Residence |
| Property Style | House |
| Price | $6,995,000 |
| Property Status | Active |
| MLS Number | A11864238 |
| Bedrooms Number | 7 |
| Full Bathrooms Number | 4 |
| Half Bathrooms Number | 3 |
| Living Area | 7302 |
| Lot Size | 88164 |
| Year Built | 2006 |
| Garage Spaces Number | 8 |
| Folio Number | 484103150010 |
| Zoning Information | A-1 |
| Days on Market | 0 |
Detailed Description: A modern French Chateau in Parkland’s most exclusive enclave. This turnkey private, lakefront estate spans 2 + acres and blends timeless elegance w / cutting-edge luxury. Features 7 beds, 7 baths, soaring ceilings, imported marble, 1,000 + bottle wine room, smart tech, and chef’s kitchen with Sub-Zero, Wolf and butler’s pantry. Resort-style heated saltwater pool / spa, outdoor kitchen with outdoor living room / fireplace, lakeside gazebo, 8-car garage, gym, office, whole home generator, new roof 2023, impact windows and water filtration system. The only street in Parkland Ranches with city water and sewer. Peace of mind with private gated entry and a 25-camera security system spanning the estate. Well over $1M in recent updates. Open to sell fully furnished. A once-in-a-lifetime legacy property.
Internet
Waterfront
Pets Allowed
Property added to favorites
Loan
Mortgage
Expert
Hide
Address Information
| State | Florida |
| City | Parkland |
| County | Broward County |
| Zip Code | 33067 |
| Address | 9004 NORTH WEST 70TH CT |
| Zip Code (4 Digits) | 2623 |
Financial Information
| Price | $6,995,000 |
| Price per Foot | $0 |
| Folio Number | 484103150010 |
| Association Fee Paid | Monthly |
| Association Fee | $162 |
| Tax Amount | $69,087 |
| Tax Year | 2024 |
Full Descriptions
| Detailed Description | A modern French Chateau in Parkland’s most exclusive enclave. This turnkey private, lakefront estate spans 2 + acres and blends timeless elegance w / cutting-edge luxury. Features 7 beds, 7 baths, soaring ceilings, imported marble, 1,000 + bottle wine room, smart tech, and chef’s kitchen with Sub-Zero, Wolf and butler’s pantry. Resort-style heated saltwater pool / spa, outdoor kitchen with outdoor living room / fireplace, lakeside gazebo, 8-car garage, gym, office, whole home generator, new roof 2023, impact windows and water filtration system. The only street in Parkland Ranches with city water and sewer. Peace of mind with private gated entry and a 25-camera security system spanning the estate. Well over $1M in recent updates. Open to sell fully furnished. A once-in-a-lifetime legacy property. |
| Property View | Garden, Lake, Other, Pool |
| Water Access | Other |
| Waterfront Description | WF / Pool / No Ocean Access, Lake |
| Design Description | Detached, Two Story |
| Roof Description | Flat Tile |
| Floor Description | Marble, Wood |
| Interior Features | First Floor Entry, French Doors, Vaulted Ceiling (s), Volume Ceilings, Walk-In Closet (s), Attic |
| Exterior Features | Built-In Grill, Lighting, Fruit Trees, Open Balcony |
| Equipment Appliances | Dishwasher, Disposal, Dryer, Ice Maker, Microwave, Water Purifier, Gas Range, Refrigerator, Washer |
| Pool Description | In Ground, Heated |
| Cooling Description | Ceiling Fan (s), Central Air |
| Heating Description | Central |
| Water Description | Municipal Water |
| Sewer Description | Public Sewer |
| Parking Description | Circular Driveway, Driveway, Paver Block |
| Pet Restrictions | Restrictions Or Possible Restrictions |
Property parameters
| Bedrooms Number | 7 |
| Full Baths Number | 4 |
| Half Baths Number | 3 |
| Living Area | 7302 |
| Lot Size | 88164 |
| Zoning Information | A-1 |
| Year Built | 2006 |
| Type of Property | Single Family Residence |
| Style | House |
| Building Name | PARKLAND MAGIC |
| Development Name | PARKLAND MAGIC,BBB RANCHES |
| Construction Type | Concrete Block Construction |
| Street Direction | North West |
| Garage Spaces Number | 8 |
| Listed with | Keller Williams Central |