8151 NORTH WEST 15TH CT, Pembroke Pines
$470,000 USD 2 1
Pictures
Map
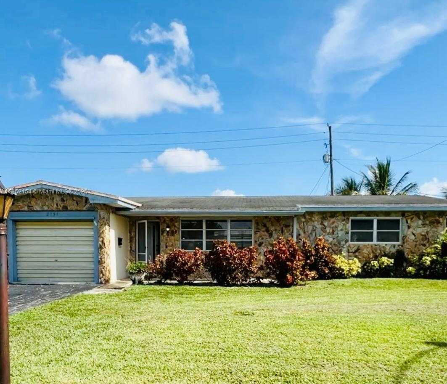

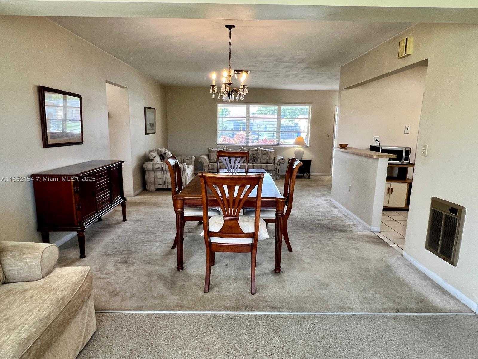
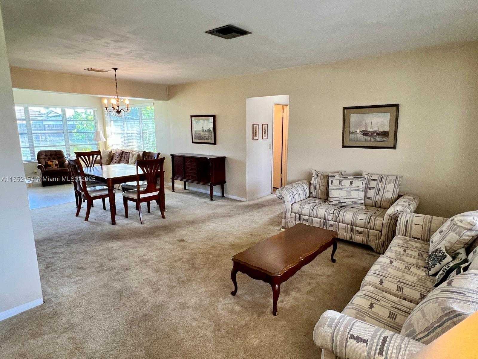
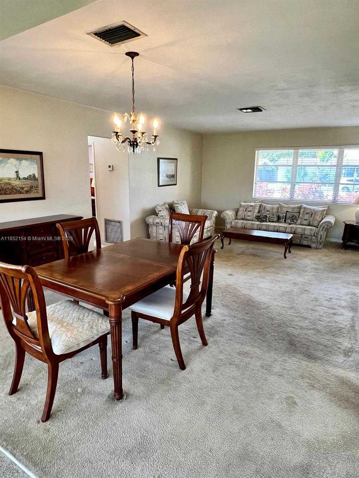
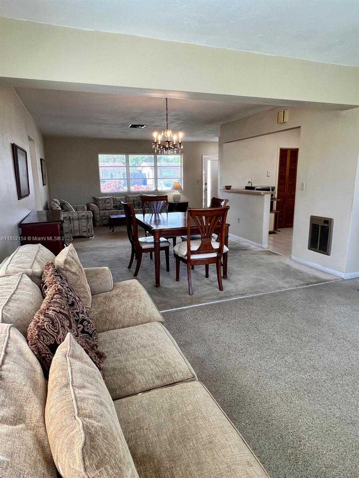
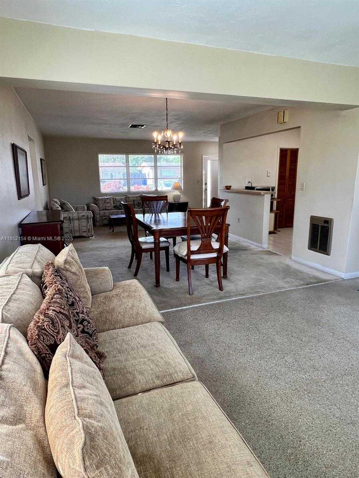
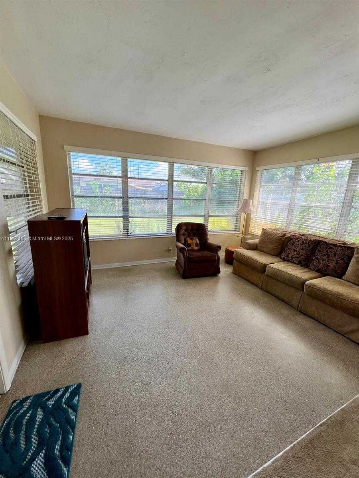
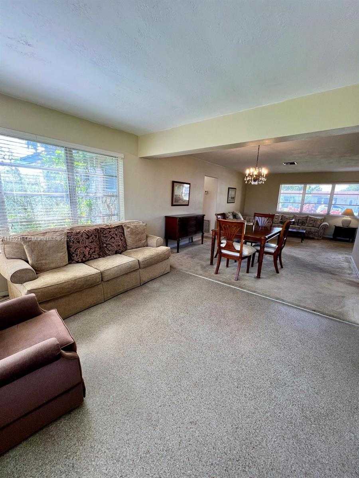
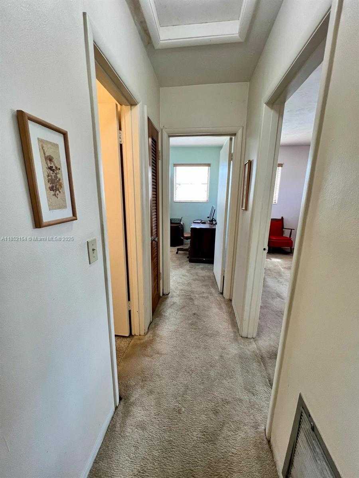
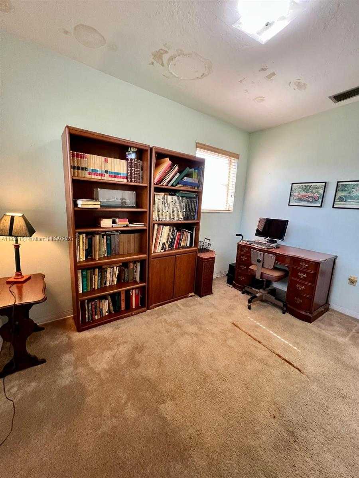
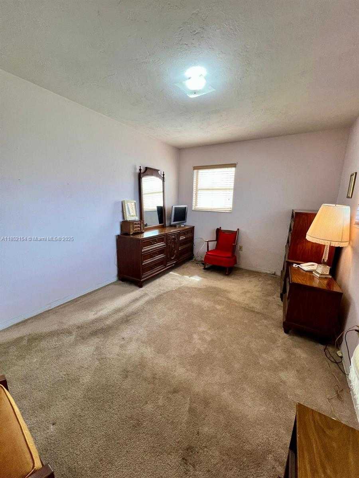
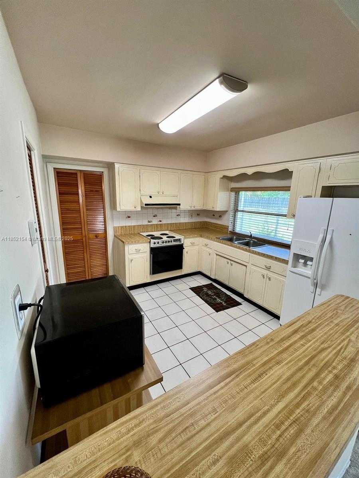
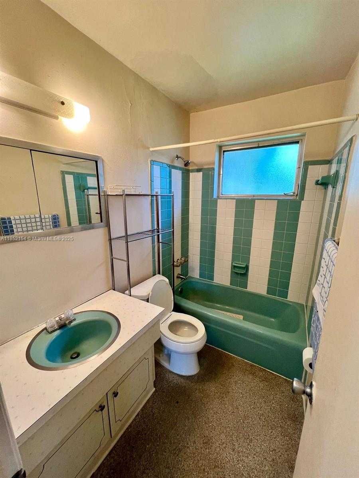
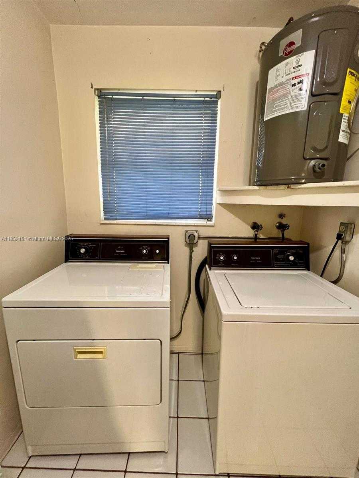
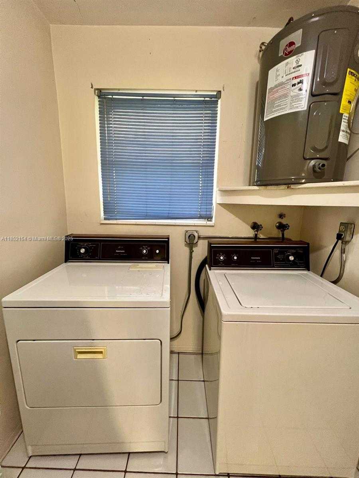
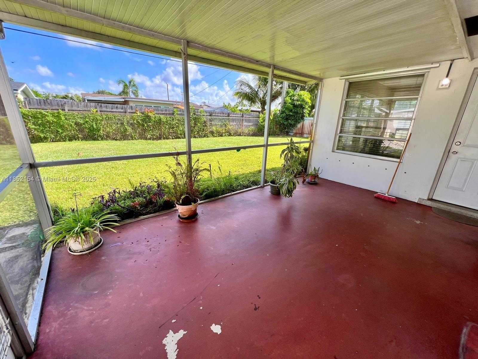
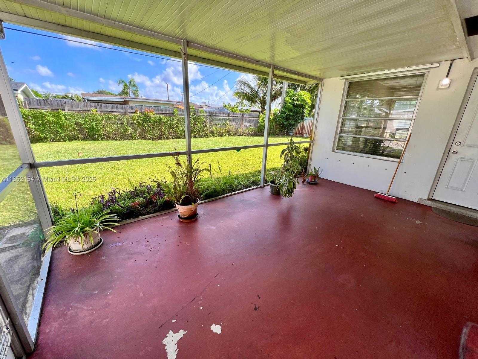
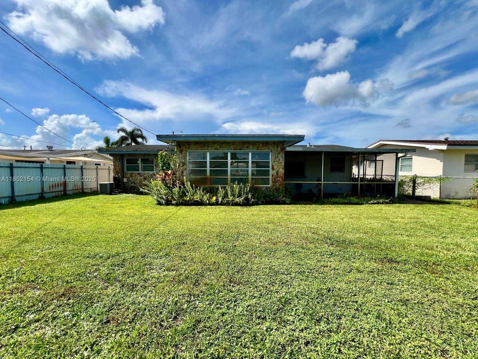
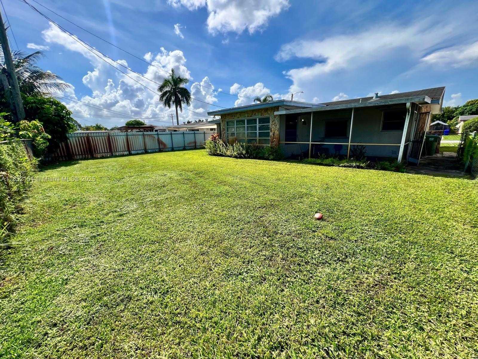
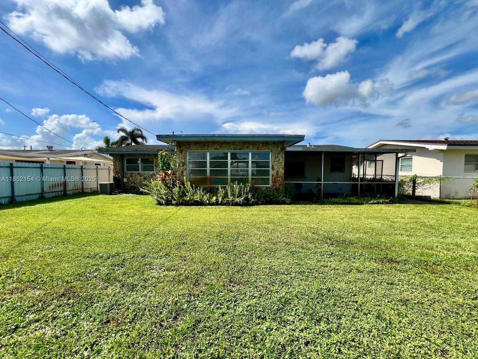
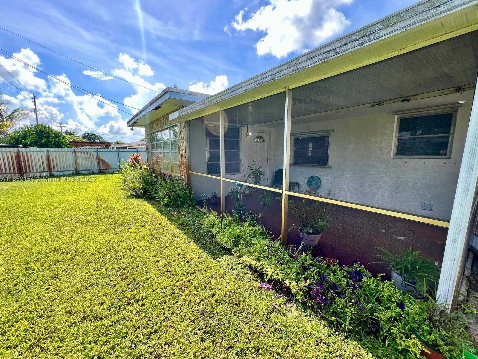
Contact us
Schedule Tour
| Address | 8151 NORTH WEST 15TH CT, Pembroke Pines |
| Building Name | BOULEVARD HEIGHTS SECTION |
| Type of Property | Single Family Residence |
| Property Style | R30-No Pool / No Water |
| Price | $470,000 |
| Property Status | Active |
| MLS Number | A11852154 |
| Bedrooms Number | 2 |
| Full Bathrooms Number | 1 |
| Living Area | 1209 |
| Lot Size | 6006 |
| Year Built | 1967 |
| Garage Spaces Number | 1 |
| Folio Number | 514109041110 |
| Zoning Information | (R-1C) |
| Days on Market | 23 |
Detailed Description: Welcome to your charming single-family home in the desirable Boulevard Heights neighborhood of Pembroke Pines. This cozy residence boasts 2 bedrooms, 1 bathroom, and 1-car garage. The kitchen features elegant Corian counters, complemented by a mix of carpet and tile flooring. Ideal for first-time buyers or anyone who are looking to downsize. This home is conveniently located near schools, shopping, dining, and major highways. Don’t miss your chance to make this lovely property your own and create lasting memories.
Internet
Pets Allowed
Property added to favorites
Loan
Mortgage
Expert
Hide
Address Information
| State | Florida |
| City | Pembroke Pines |
| County | Broward County |
| Zip Code | 33024 |
| Address | 8151 NORTH WEST 15TH CT |
| Zip Code (4 Digits) | 5013 |
Financial Information
| Price | $470,000 |
| Price per Foot | $0 |
| Folio Number | 514109041110 |
| Tax Amount | $1,728 |
| Tax Year | 2025 |
Full Descriptions
| Detailed Description | Welcome to your charming single-family home in the desirable Boulevard Heights neighborhood of Pembroke Pines. This cozy residence boasts 2 bedrooms, 1 bathroom, and 1-car garage. The kitchen features elegant Corian counters, complemented by a mix of carpet and tile flooring. Ideal for first-time buyers or anyone who are looking to downsize. This home is conveniently located near schools, shopping, dining, and major highways. Don’t miss your chance to make this lovely property your own and create lasting memories. |
| How to Reach | Use GPS. |
| Property View | None |
| Design Description | Attached, One Story |
| Roof Description | Shingle |
| Floor Description | Carpet, Tile |
| Interior Features | First Floor Entry, Attic, Family Room, Other, Utility Room / Laundry |
| Equipment Appliances | Dryer, Electric Water Heater, Electric Range, Refrigerator, Washer |
| Cooling Description | Central Air |
| Heating Description | Central |
| Water Description | Municipal Water |
| Sewer Description | Public Sewer |
| Parking Description | Additional Spaces Available, Driveway |
| Pet Restrictions | Yes |
Property parameters
| Bedrooms Number | 2 |
| Full Baths Number | 1 |
| Living Area | 1209 |
| Lot Size | 6006 |
| Zoning Information | (R-1C) |
| Year Built | 1967 |
| Type of Property | Single Family Residence |
| Style | R30-No Pool / No Water |
| Building Name | BOULEVARD HEIGHTS SECTION |
| Development Name | BOULEVARD HEIGHTS SECTION |
| Construction Type | Concrete Block Construction |
| Street Direction | North West |
| Garage Spaces Number | 1 |
| Listed with | United Realty Group Inc |