7245 SOUTH WEST 104TH ST, Pinecrest
$6,375,000 USD 7 6.5
Pictures
Map
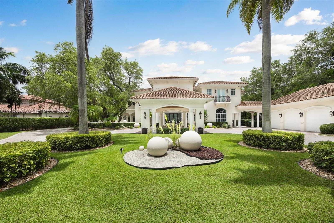

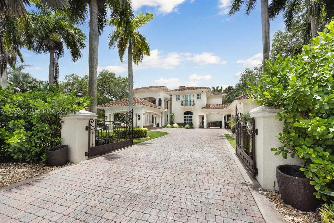
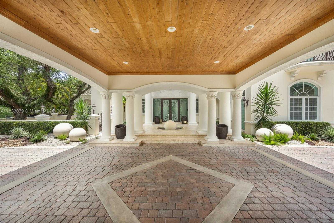
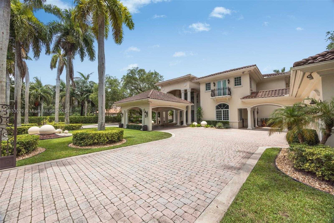
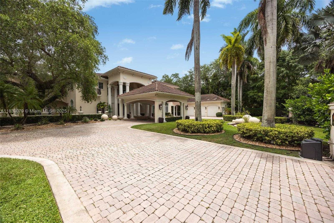
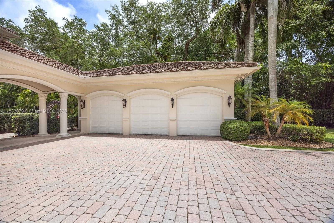
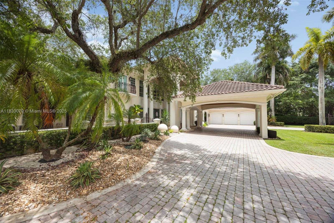
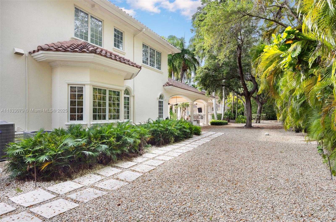
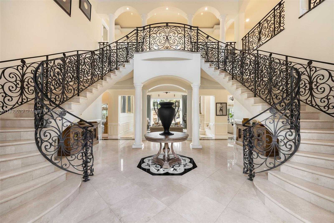
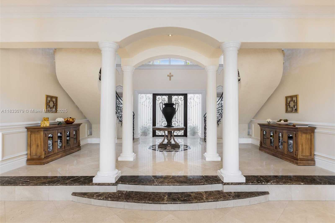
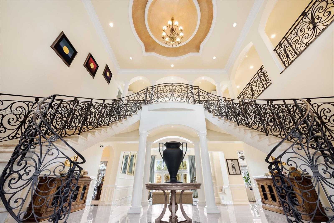
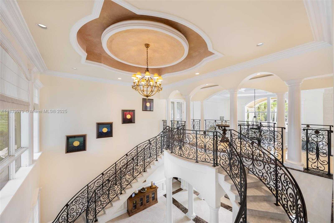
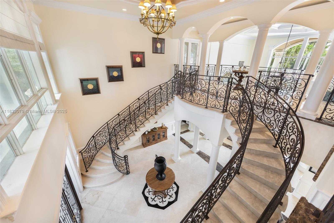
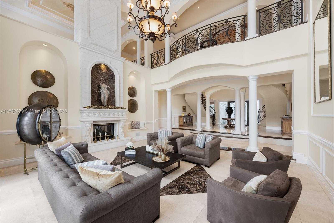
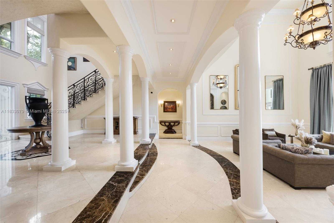
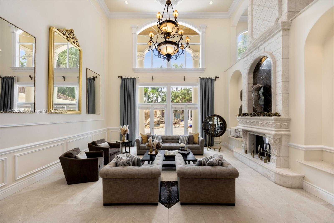
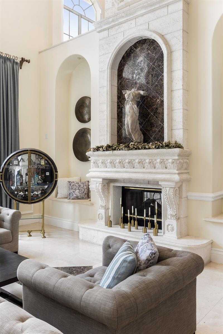
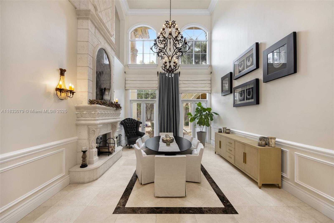
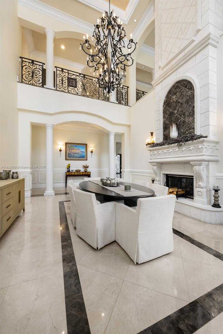
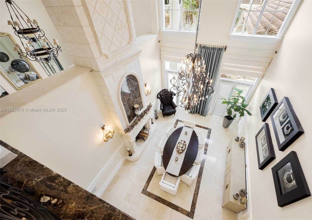
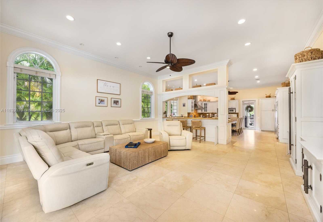
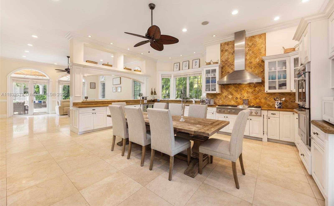
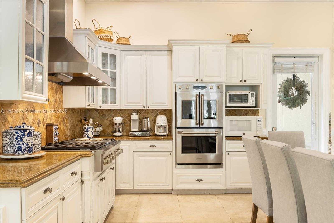
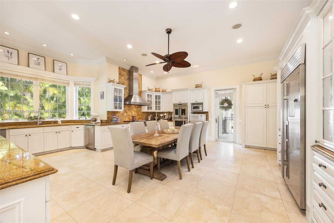
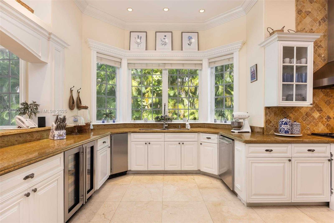
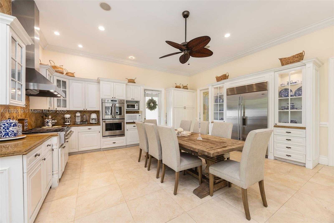
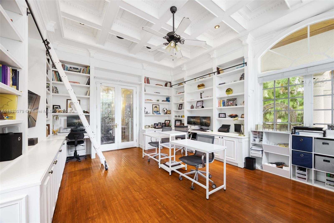
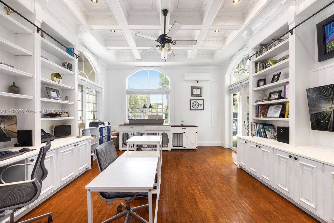
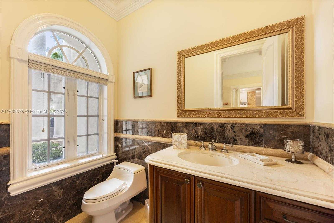
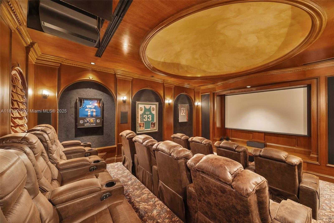
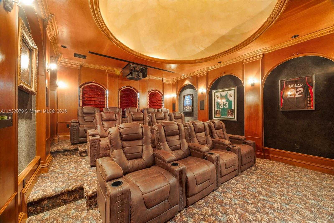
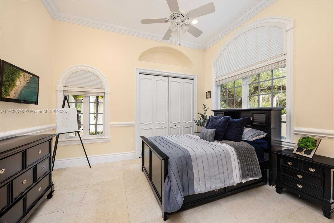
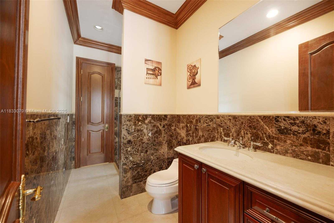
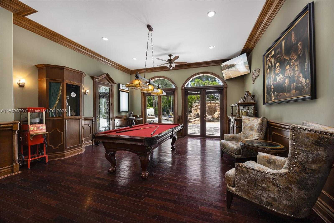
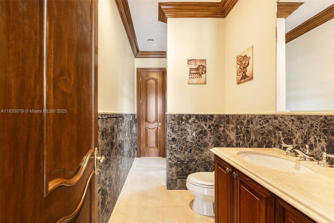
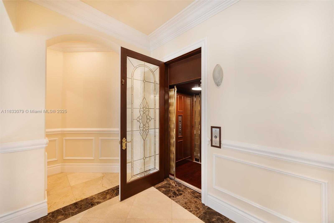
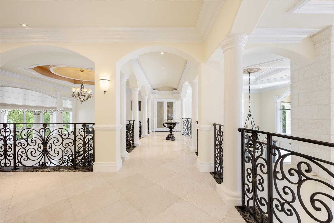
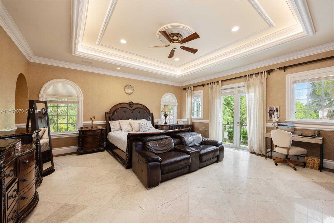
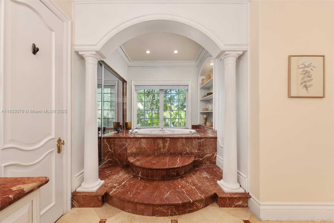
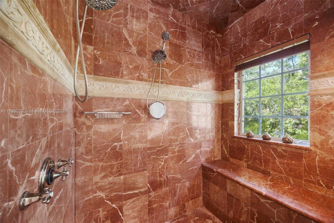
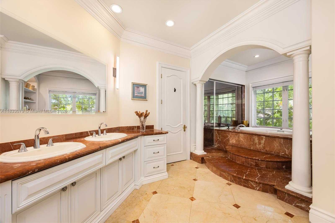
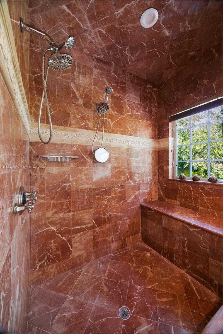
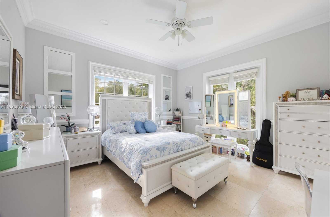
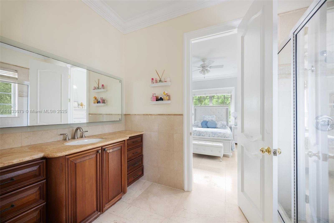
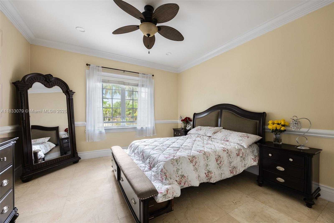
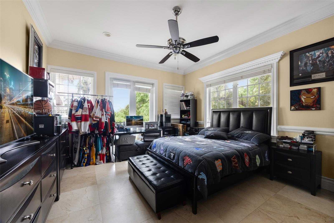
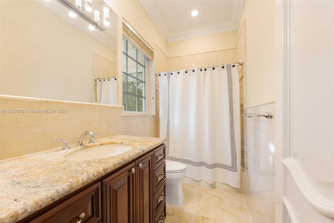
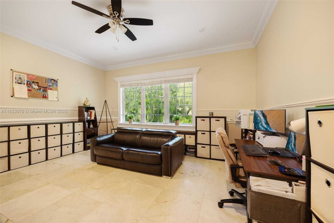
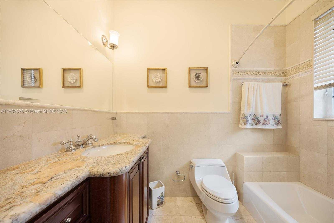
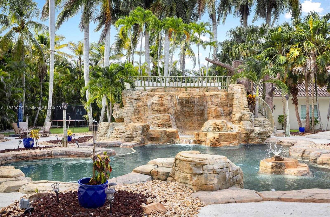
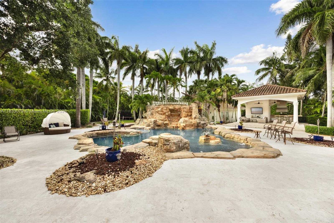
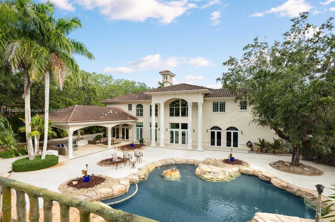
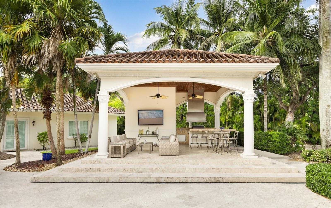
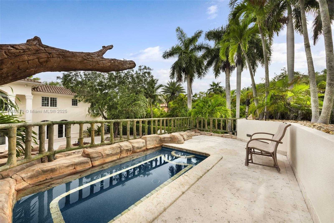
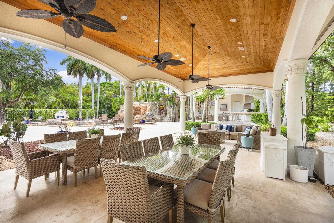
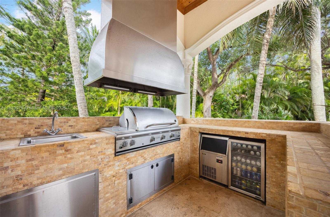
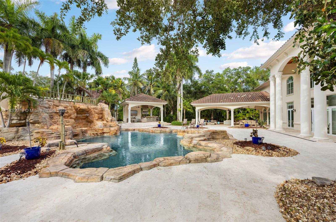
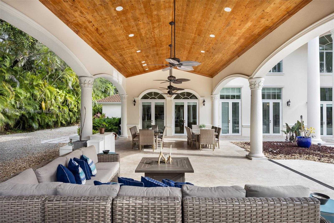
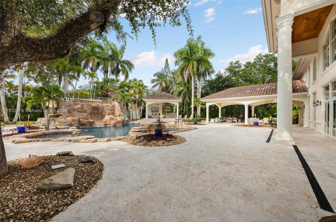
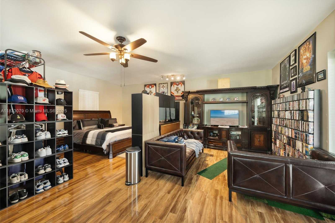
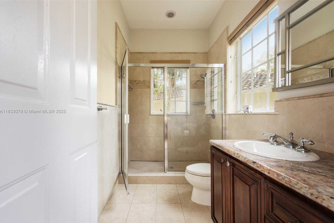
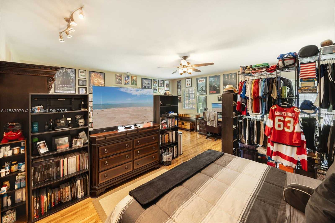
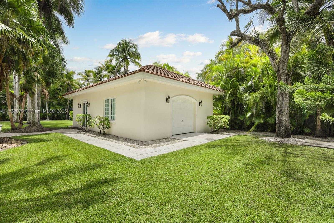
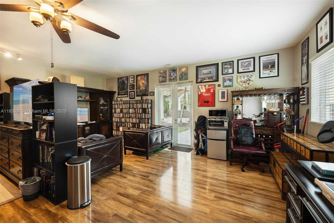
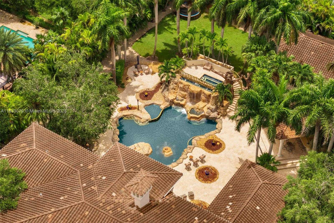
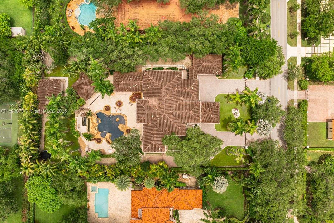
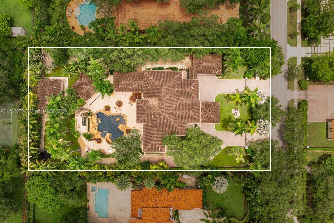
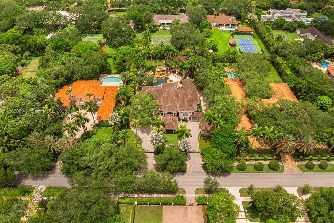
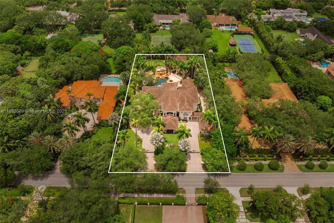
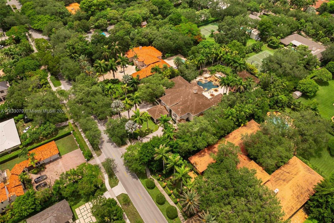
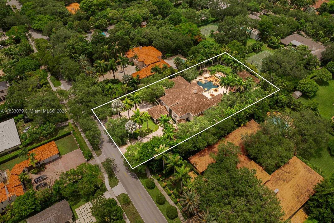
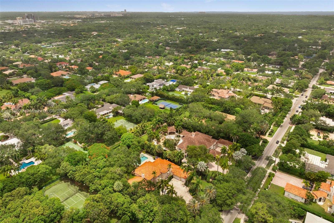
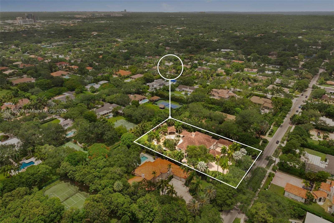
Contact us
Schedule Tour
| Address | 7245 SOUTH WEST 104TH ST, Pinecrest |
| Building Name | FLAGLER GROVE ESTATES |
| Type of Property | Single Family Residence |
| Property Style | Pool Only |
| Price | $6,375,000 |
| Property Status | Active |
| MLS Number | A11833079 |
| Bedrooms Number | 7 |
| Full Bathrooms Number | 6 |
| Half Bathrooms Number | 1 |
| Living Area | 9792 |
| Year Built | 2002 |
| Garage Spaces Number | 3 |
| Folio Number | 20-50-02-009-0370 |
| Zoning Information | 2300 |
| Days on Market | 8 |
Detailed Description: Set on over an acre in lush Pinecrest, this grand two-story estate offers 7 bedrooms and 6.5 bathrooms, including a detached guest house with shared cabana bath. A dramatic foyer introduces formal living and dining rooms divided by a double-facing fireplace. The chef’s kitchen is equipped with Monogram appliances, double ovens, and a central dining space, flowing into the family room and outdoor terraces. With a 13-seat theater, billiard room, and summer kitchen with built-in grill, the home is designed for effortless, year-round entertaining. Additional highlights include a library with custom built-ins, elevator, whole-house generator, and detached A / C 3-car garage. Outside, enjoy a resort-style saltwater pool with grotto and spa, featuring a flexible chlorination system.
Internet
Property added to favorites
Loan
Mortgage
Expert
Hide
Address Information
| State | Florida |
| City | Pinecrest |
| County | Miami-Dade County |
| Zip Code | 33156 |
| Address | 7245 SOUTH WEST 104TH ST |
| Section | 2 |
Financial Information
| Price | $6,375,000 |
| Price per Foot | $0 |
| Folio Number | 20-50-02-009-0370 |
| Tax Amount | $43,692 |
| Tax Year | 2024 |
Full Descriptions
| Detailed Description | Set on over an acre in lush Pinecrest, this grand two-story estate offers 7 bedrooms and 6.5 bathrooms, including a detached guest house with shared cabana bath. A dramatic foyer introduces formal living and dining rooms divided by a double-facing fireplace. The chef’s kitchen is equipped with Monogram appliances, double ovens, and a central dining space, flowing into the family room and outdoor terraces. With a 13-seat theater, billiard room, and summer kitchen with built-in grill, the home is designed for effortless, year-round entertaining. Additional highlights include a library with custom built-ins, elevator, whole-house generator, and detached A / C 3-car garage. Outside, enjoy a resort-style saltwater pool with grotto and spa, featuring a flexible chlorination system. |
| Property View | Garden, Pool |
| Design Description | Detached, Two Story |
| Roof Description | Curved / S-Tile Roof |
| Floor Description | Marble |
| Interior Features | First Floor Entry, Closet Cabinetry, Elevator, Entrance Foyer, French Doors, Volume Ceilings, Den / Library / |
| Exterior Features | Built-In Grill, Fruit Trees, Other, Outdoor Shower |
| Equipment Appliances | Dishwasher, Disposal, Dryer, Ice Maker, Gas Range, Refrigerator, Wall Oven, Washer |
| Pool Description | In Ground |
| Cooling Description | Ceiling Fan (s), Central Air, Paddle Fans |
| Heating Description | Central |
| Water Description | Municipal Water |
| Sewer Description | Septic Tank |
| Parking Description | Circular Driveway, Driveway, Other, Paver Block |
Property parameters
| Bedrooms Number | 7 |
| Full Baths Number | 6 |
| Half Baths Number | 1 |
| Living Area | 9792 |
| Zoning Information | 2300 |
| Year Built | 2002 |
| Type of Property | Single Family Residence |
| Style | Pool Only |
| Building Name | FLAGLER GROVE ESTATES |
| Development Name | FLAGLER GROVE ESTATES |
| Construction Type | CBS Construction |
| Street Direction | South West |
| Garage Spaces Number | 3 |
| Listed with | Compass Florida, LLC |