6460 SOUTH WEST 122ND ST, Pinecrest
$6,995,000 USD 6 7.5
Pictures
Map
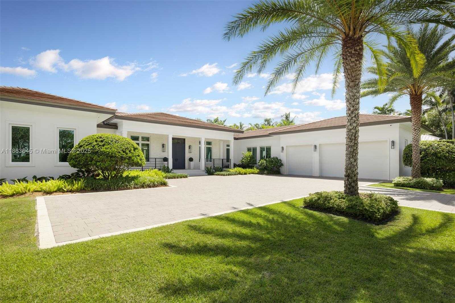

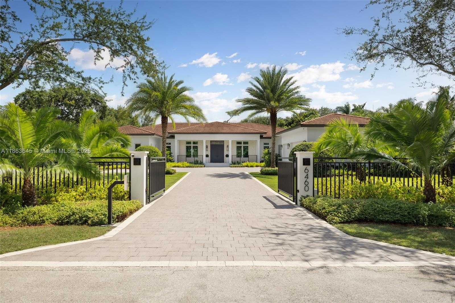
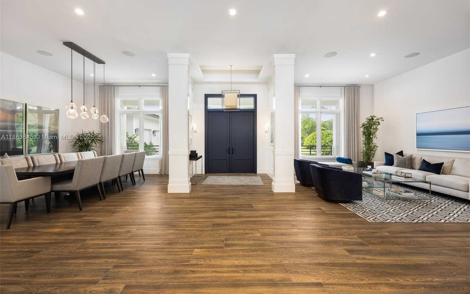
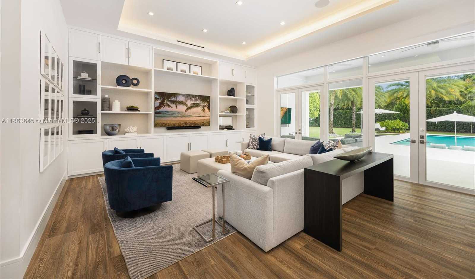
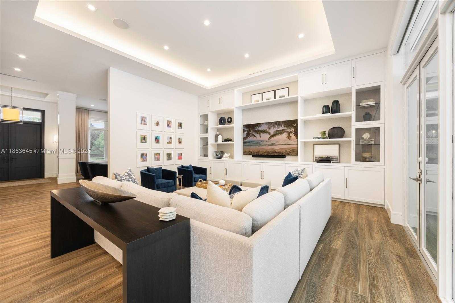
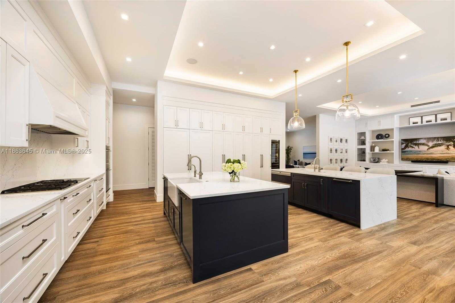
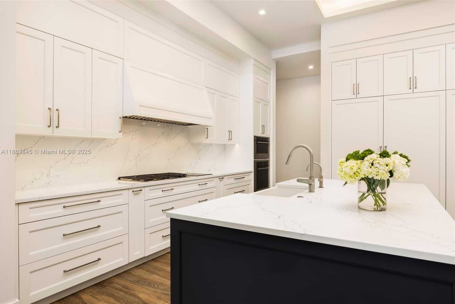
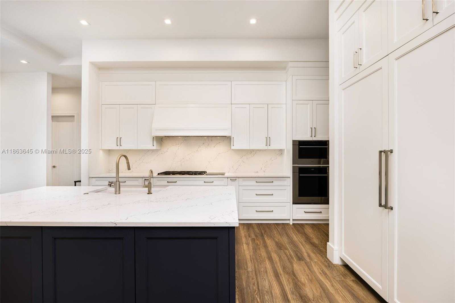
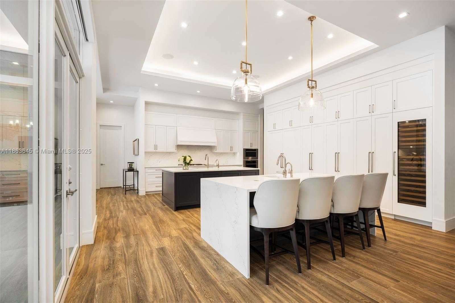
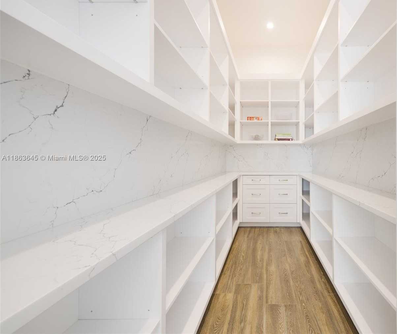
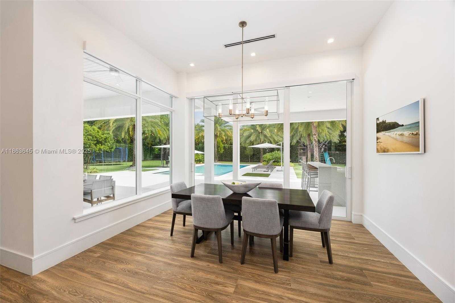
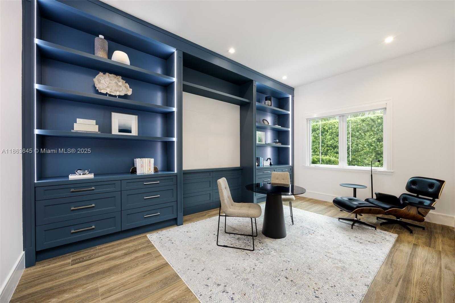
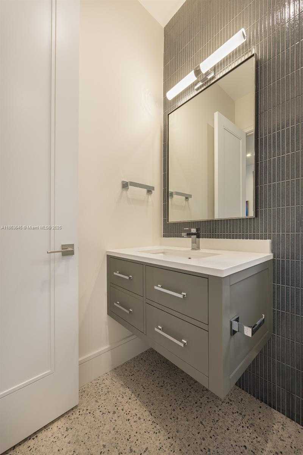
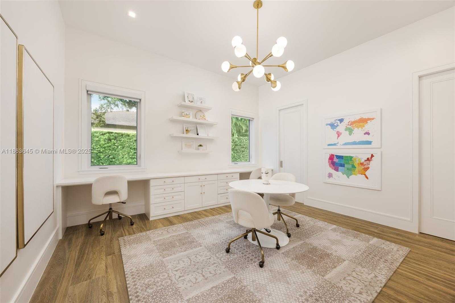
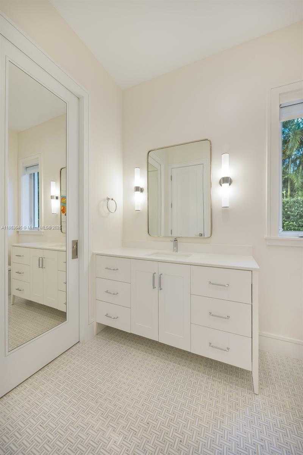
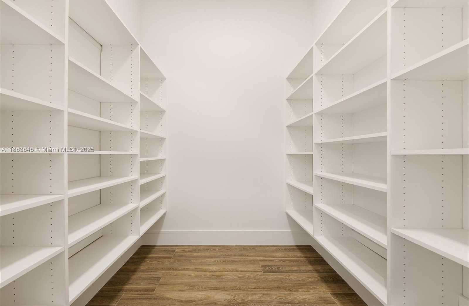
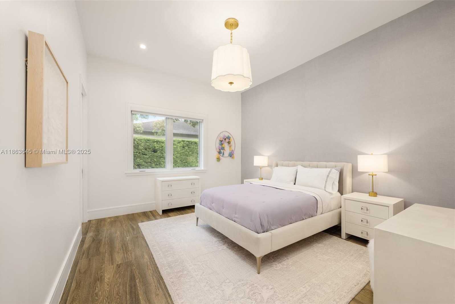
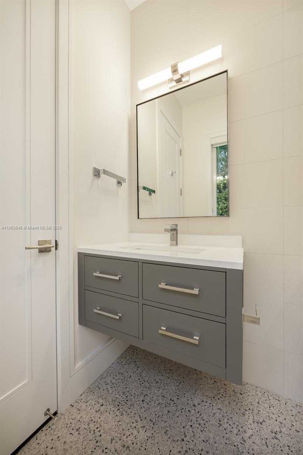
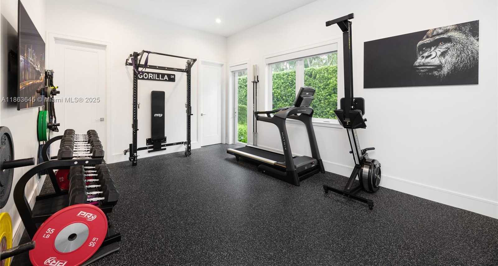
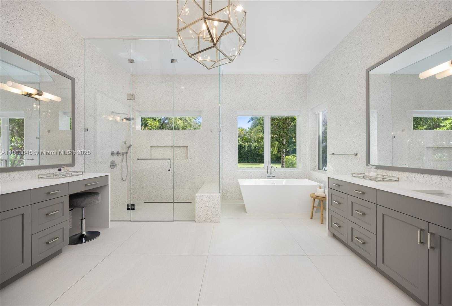
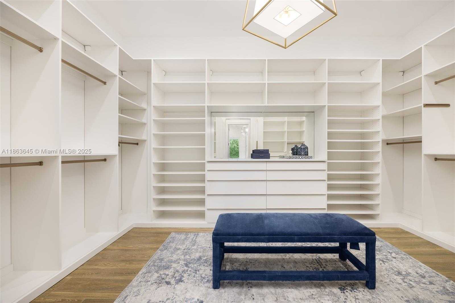
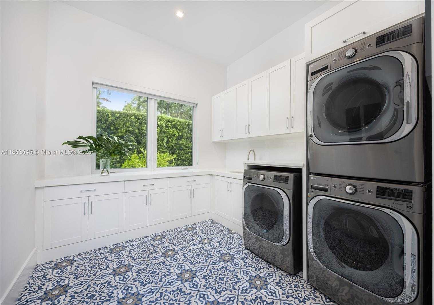
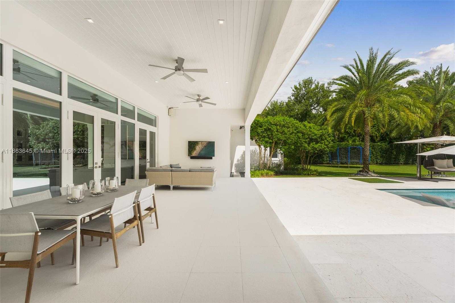
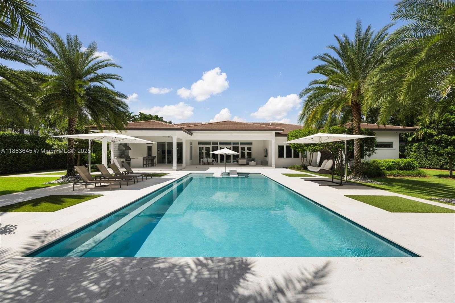
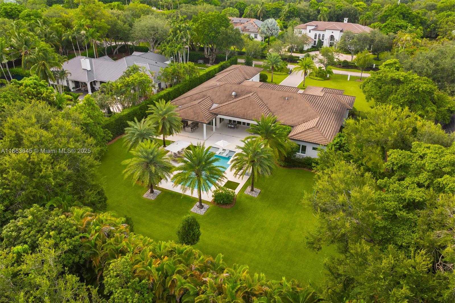
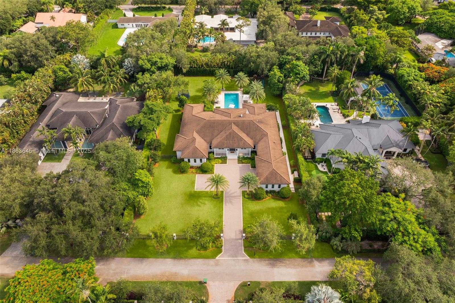
Contact us
Schedule Tour
| Address | 6460 SOUTH WEST 122ND ST, Pinecrest |
| Building Name | FLORIMOLDI SUB |
| Type of Property | Single Family Residence |
| Property Style | Pool Only |
| Price | $6,995,000 |
| Property Status | Active |
| MLS Number | A11863645 |
| Bedrooms Number | 6 |
| Full Bathrooms Number | 7 |
| Half Bathrooms Number | 1 |
| Living Area | 5961 |
| Lot Size | 40946 |
| Year Built | 2021 |
| Garage Spaces Number | 3 |
| Folio Number | 20-50-13-011-0090 |
| Zoning Information | 2300 |
| Days on Market | 0 |
Detailed Description: This residence radiates style and quiet luxury. Custom design in collaboration with Hollub Homes, it reflects exceptional craftsmanship, timeless design, and thoughtful livability. On an ultra-quiet street, this home features glass walls with captivating views to a perfectly curated and manicured pool lawn area, sprawling palms, and a Podocarpus hedge that perfectly lines the perimeter. An open kitchen with dual islands anchors everyday life and entertaining. The bedroom wing keeps the family connected, with a dedicated lounge area for time with friends. The smartly designed professional and wellness wing includes a private office, gym with separate entrance, flex workspace, and laundry room. Every detail was intentional—elevated yet welcoming, from first impression to everyday living.
Internet
Property added to favorites
Loan
Mortgage
Expert
Hide
Address Information
| State | Florida |
| City | Pinecrest |
| County | Miami-Dade County |
| Zip Code | 33156 |
| Address | 6460 SOUTH WEST 122ND ST |
| Section | 13 |
| Zip Code (4 Digits) | 5549 |
Financial Information
| Price | $6,995,000 |
| Price per Foot | $0 |
| Folio Number | 20-50-13-011-0090 |
| Tax Amount | $55,297 |
| Tax Year | 2025 |
Full Descriptions
| Detailed Description | This residence radiates style and quiet luxury. Custom design in collaboration with Hollub Homes, it reflects exceptional craftsmanship, timeless design, and thoughtful livability. On an ultra-quiet street, this home features glass walls with captivating views to a perfectly curated and manicured pool lawn area, sprawling palms, and a Podocarpus hedge that perfectly lines the perimeter. An open kitchen with dual islands anchors everyday life and entertaining. The bedroom wing keeps the family connected, with a dedicated lounge area for time with friends. The smartly designed professional and wellness wing includes a private office, gym with separate entrance, flex workspace, and laundry room. Every detail was intentional—elevated yet welcoming, from first impression to everyday living. |
| Property View | Pool |
| Design Description | Attached, One Story |
| Roof Description | Flat Tile |
| Floor Description | Ceramic Floor, Marble, Tile, Wood |
| Interior Features | First Floor Entry, Built-in Features, Closet Cabinetry, Entrance Foyer, French Doors, Pantry, Walk-In Clos |
| Exterior Features | Built-In Grill, Lighting |
| Equipment Appliances | Dishwasher, Disposal, Dryer, Gas Water Heater, Gas Range, Refrigerator, Wall Oven, Washer |
| Pool Description | In Ground |
| Cooling Description | Central Air |
| Heating Description | Central |
| Water Description | Municipal Water |
| Sewer Description | Septic Tank |
| Parking Description | Driveway |
Property parameters
| Bedrooms Number | 6 |
| Full Baths Number | 7 |
| Half Baths Number | 1 |
| Living Area | 5961 |
| Lot Size | 40946 |
| Zoning Information | 2300 |
| Year Built | 2021 |
| Type of Property | Single Family Residence |
| Style | Pool Only |
| Building Name | FLORIMOLDI SUB |
| Development Name | FLORIMOLDI SUB |
| Construction Type | Concrete Block Construction |
| Street Direction | South West |
| Garage Spaces Number | 3 |
| Listed with | One Sotheby’s International Realty |